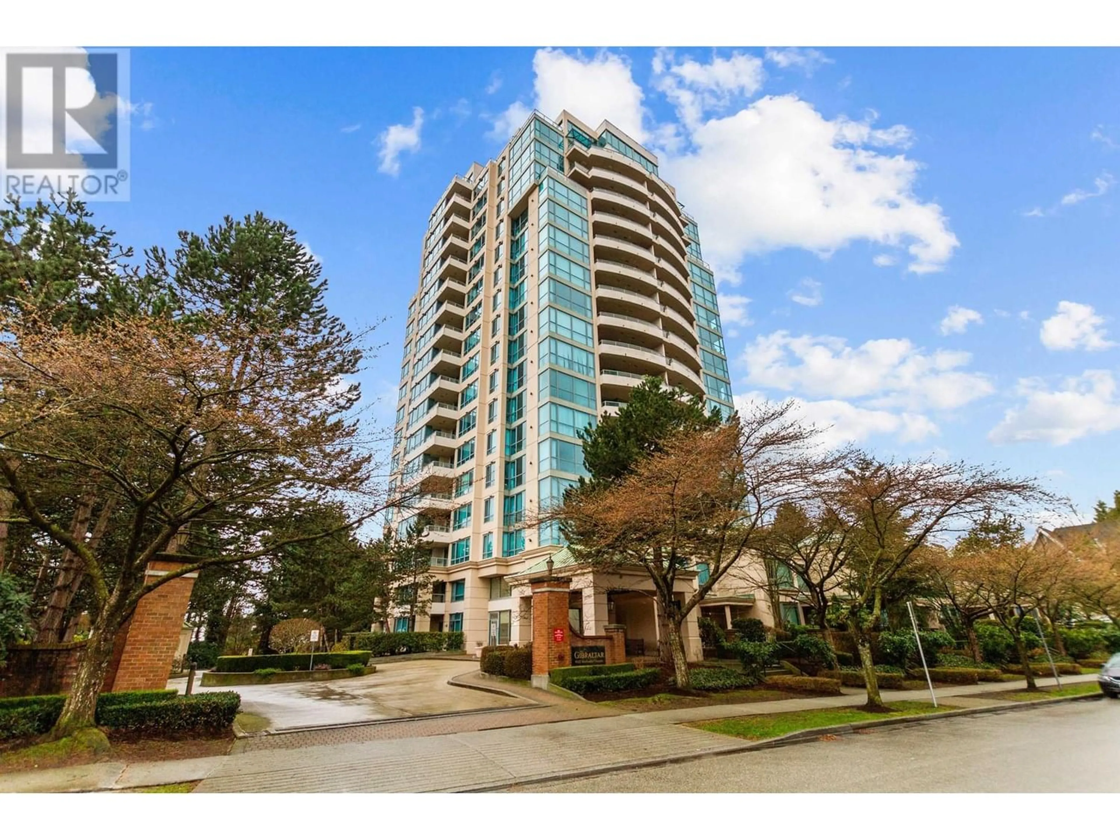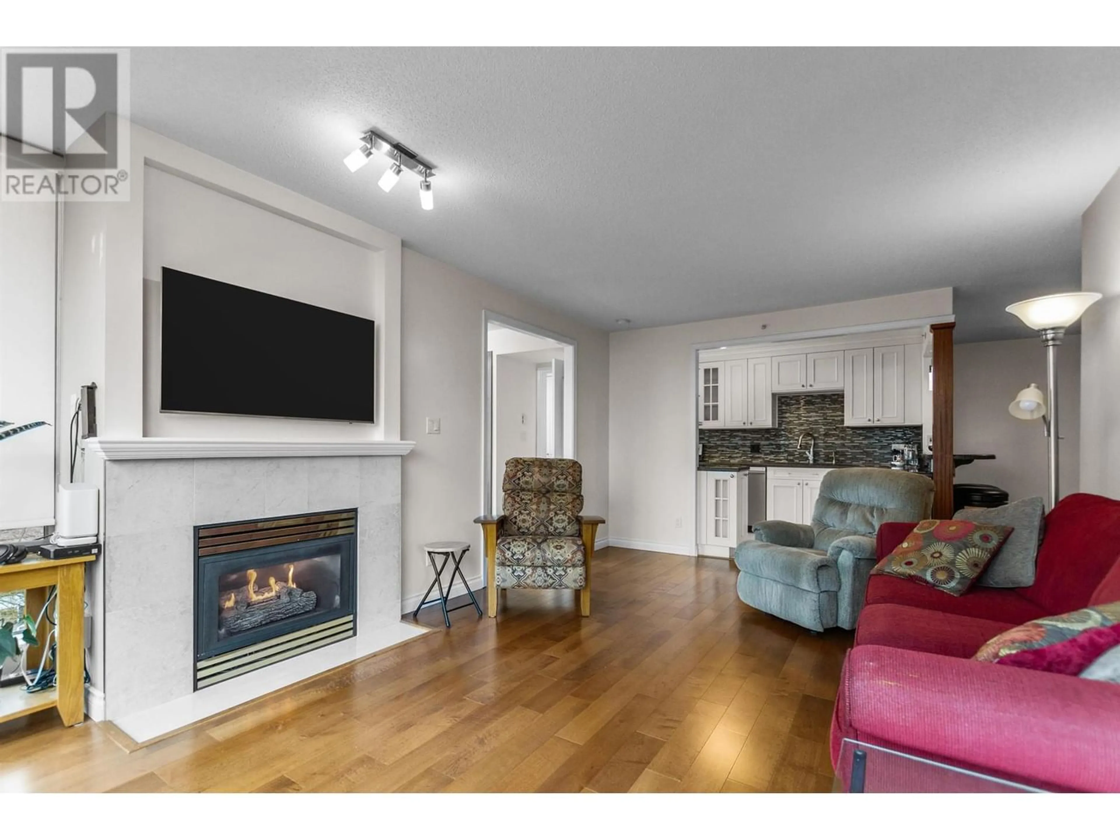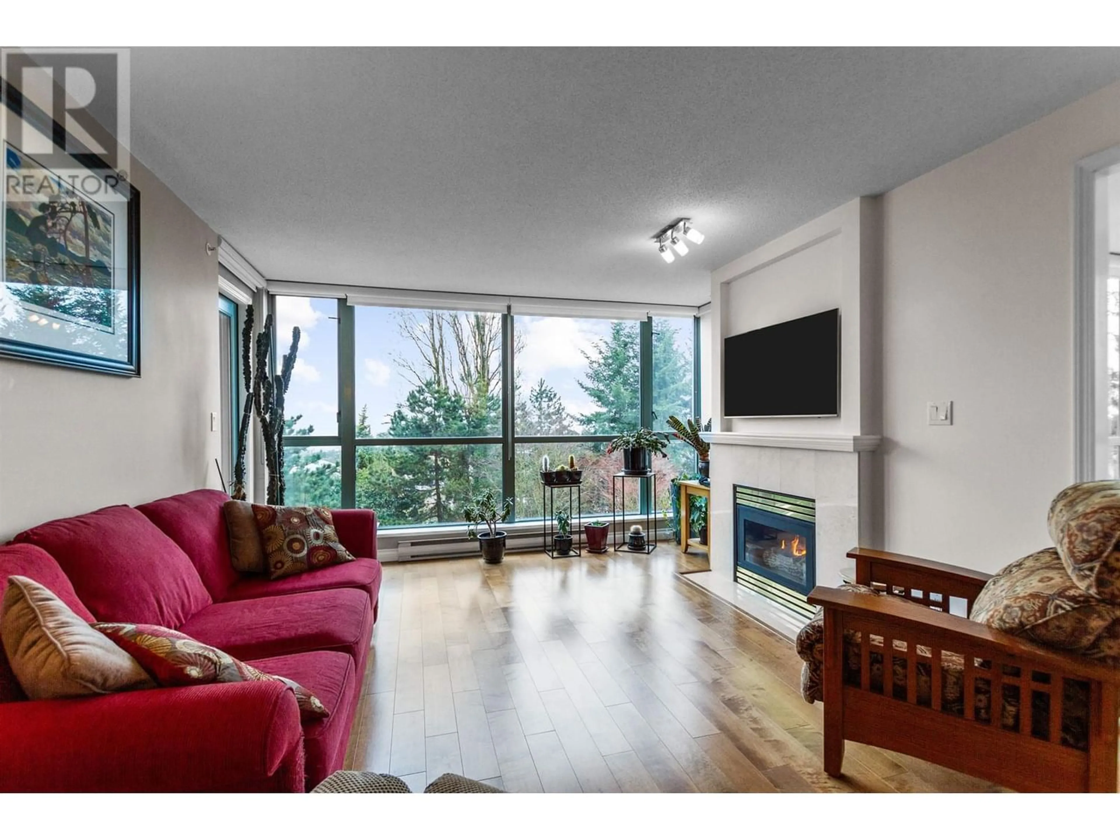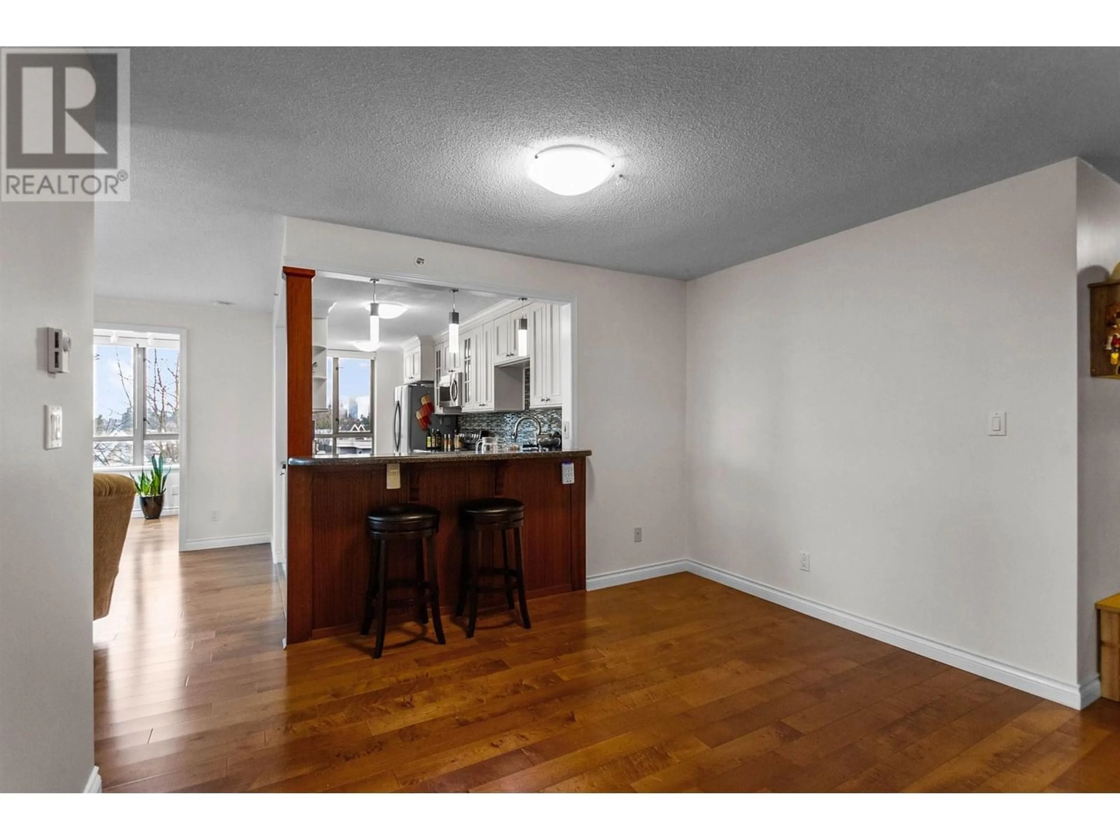501 6622 SOUTHOAKS CRESCENT, Burnaby, British Columbia V5E4K2
Contact us about this property
Highlights
Estimated ValueThis is the price Wahi expects this property to sell for.
The calculation is powered by our Instant Home Value Estimate, which uses current market and property price trends to estimate your home’s value with a 90% accuracy rate.Not available
Price/Sqft$675/sqft
Est. Mortgage$3,431/mo
Maintenance fees$600/mo
Tax Amount ()-
Days On Market281 days
Description
Beautiful 2 bedroom plus den, 2 bathroom freshly painted, bright South West corner suite. Patio furniture sized sundeck accessible from living room and both bedrooms overlooking tranquil evergreens and view of Olympic Peninsula. Entertainment sized living room/dining room with cozy gas fireplace and Maple Hardwood Floors. Gorgeous renovated has quartz counters, heated tile floors, eating bar and plenty of storage. Den great for in home office with built-in mahogany bookshelves and filing cabinet. New carpet in bedrooms, en-suite bathroom off primary bedroom through walk thru closet. New medicine cabinets in bathrooms and updated vanity with drawers in smaller bathroom. Huge storage locker. Very desirable Bosa built 'Gibraltar' on quiet cherry tree lined Street. Exercise room, hot tub, steam room and sauna. Adjacent to miles of walking and bike paths. Walk to Highgate Village Shopping, Library, Schools and Skytrain. Short Drive to Metrotown and Bonsor Rec Center. YOU'LL LOVE IT!! (id:39198)
Property Details
Interior
Features
Exterior
Parking
Garage spaces 1
Garage type Underground
Other parking spaces 0
Total parking spaces 1
Condo Details
Amenities
Exercise Centre, Laundry - In Suite
Inclusions




