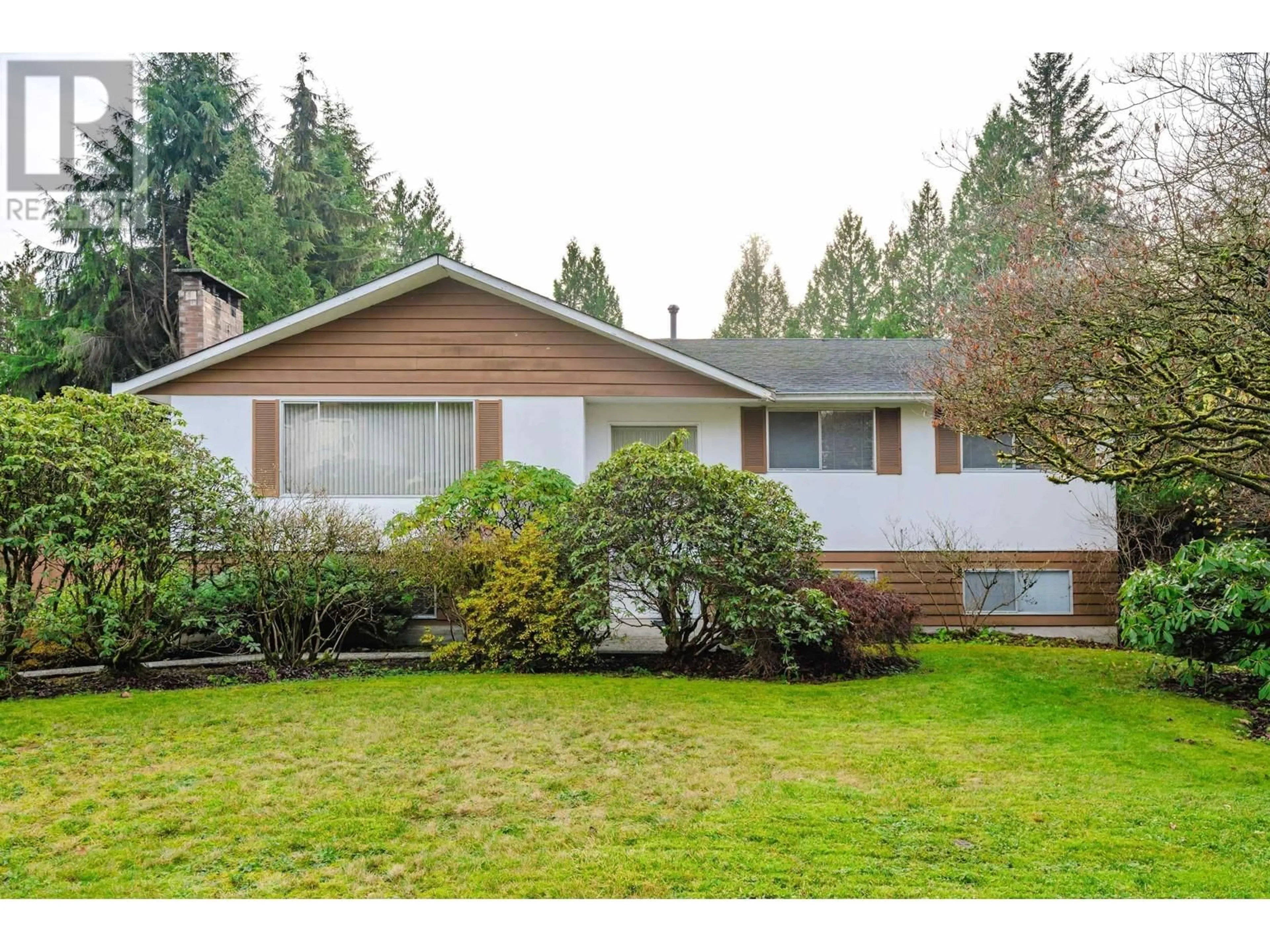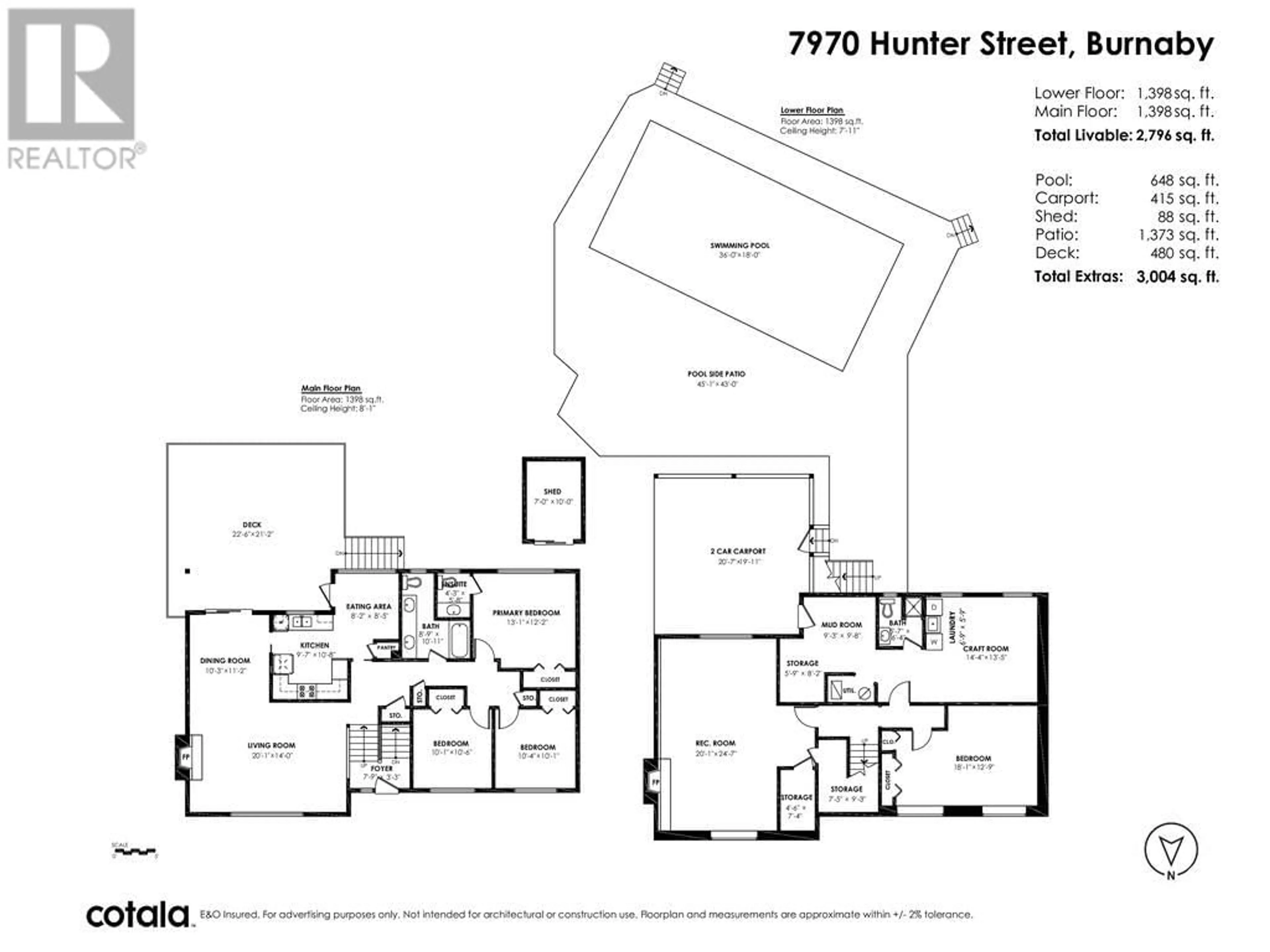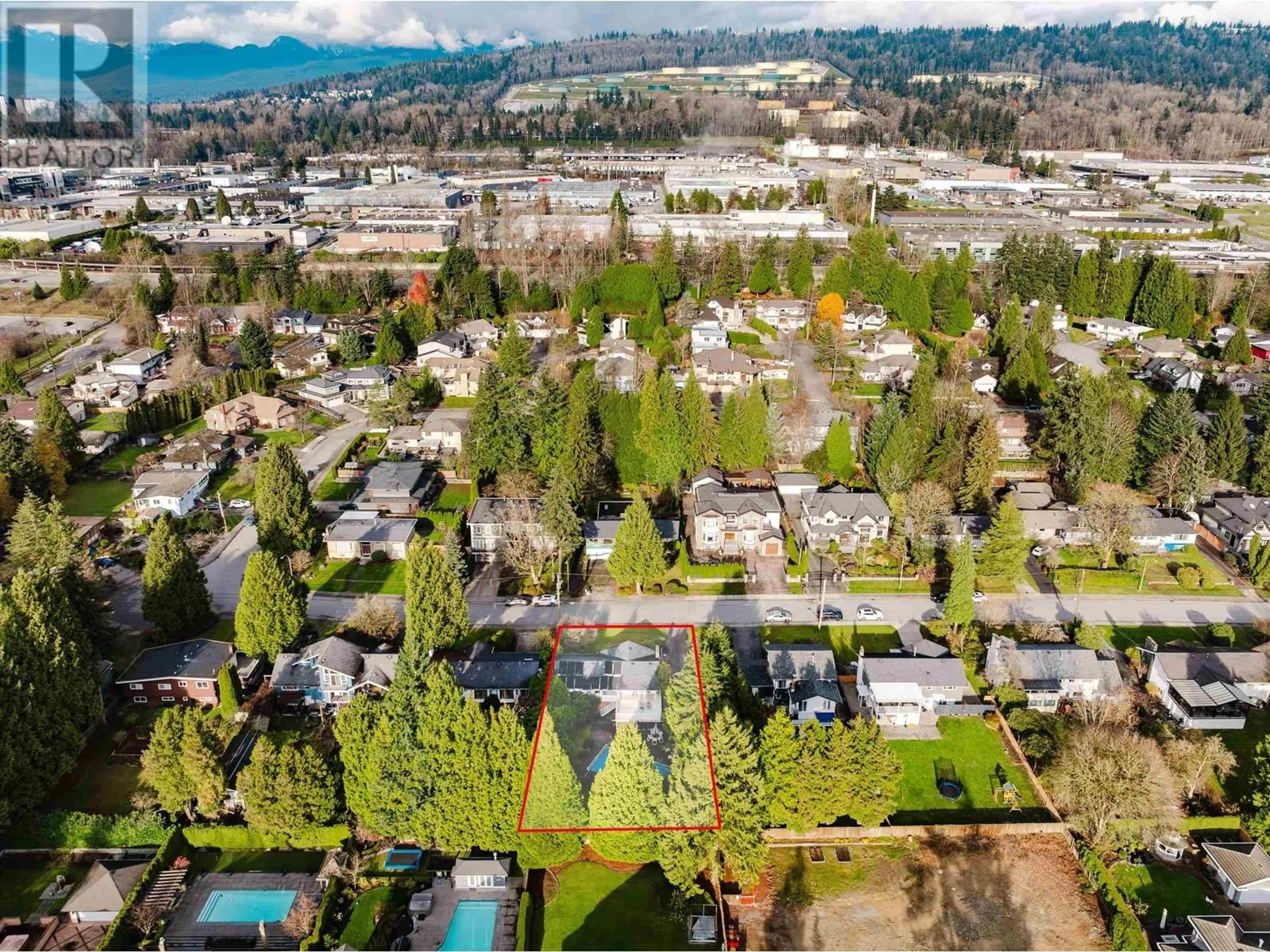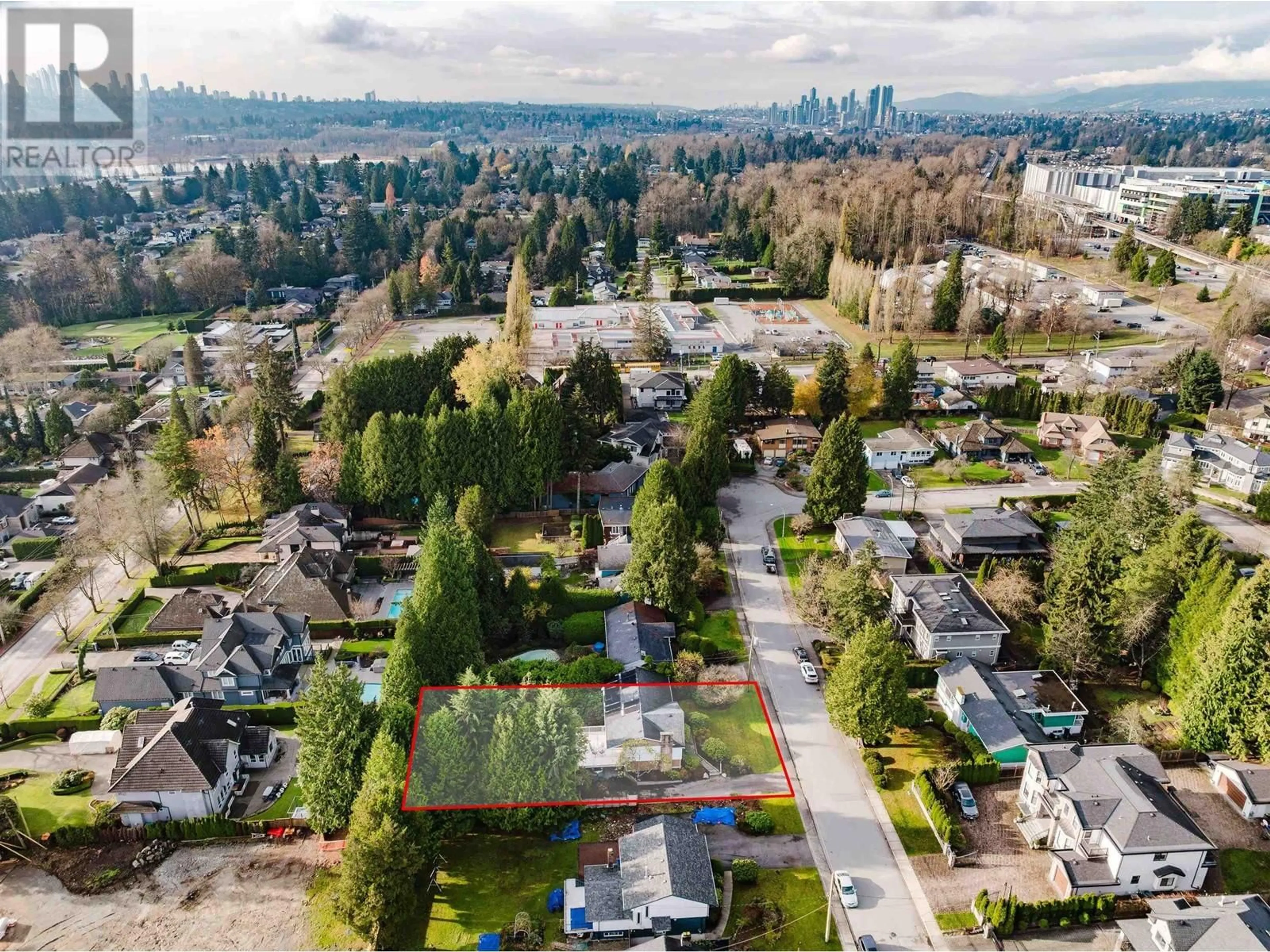7970 HUNTER STREET, Burnaby, British Columbia V5A2B9
Contact us about this property
Highlights
Estimated ValueThis is the price Wahi expects this property to sell for.
The calculation is powered by our Instant Home Value Estimate, which uses current market and property price trends to estimate your home’s value with a 90% accuracy rate.Not available
Price/Sqft$818/sqft
Est. Mortgage$9,830/mo
Tax Amount ()-
Days On Market42 days
Description
Perfect family home in a quiet, sought-after neighborhood! This well-loved gem sits on a massive 11,400 square ft lot with 4 beds, 2.5 baths, a rec room, 2 cozy gas fireplaces, and a huge deck for entertaining. Dive into summer with your private, solar-heated in-ground pool! Updates include roof (2013), furnace (2023), and HW tank (2021). Fully fenced backyard for ultimate privacy. A short walk to Seaforth Elementary, explore nearby parks, and enjoy tons of amenities. Quick access to Hwy 1 for commuters. Your dream home awaits! (id:39198)
Property Details
Interior
Features
Exterior
Features
Parking
Garage spaces 4
Garage type Carport
Other parking spaces 0
Total parking spaces 4
Property History
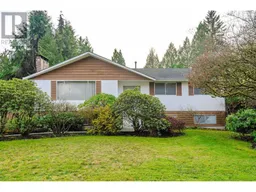 40
40
