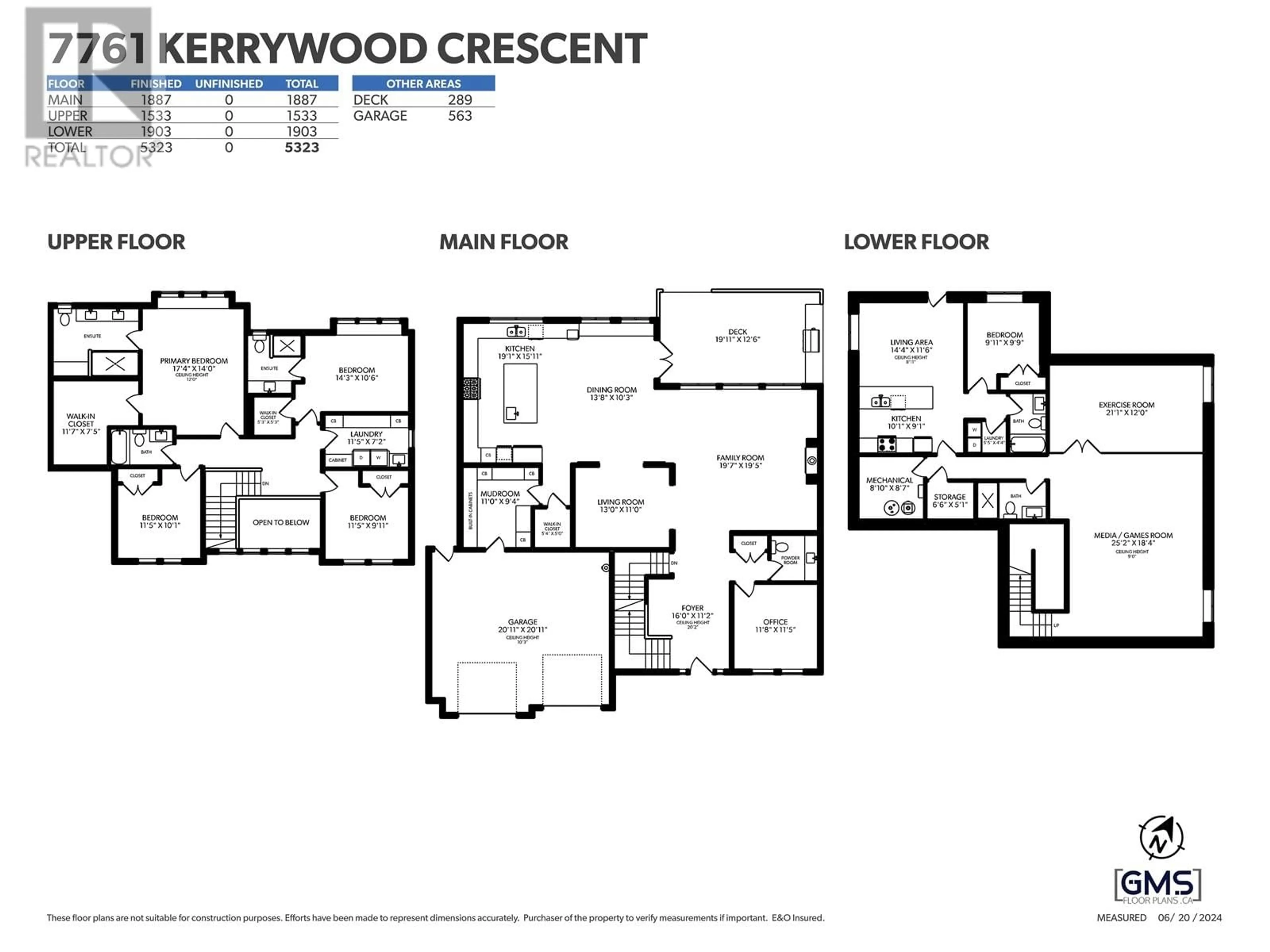7761 KERRYWOOD CRESCENT, Burnaby, British Columbia V5A2E9
Contact us about this property
Highlights
Estimated ValueThis is the price Wahi expects this property to sell for.
The calculation is powered by our Instant Home Value Estimate, which uses current market and property price trends to estimate your home’s value with a 90% accuracy rate.Not available
Price/Sqft$788/sqft
Est. Mortgage$18,029/mo
Tax Amount ()-
Days On Market20 days
Description
WELCOME TO 7761 KERRYWOOD. This Westcoast Modern Farmhouse is designed & brought to life by KFA HOMES & represents quintessential luxury living; offering unparalleled quality & finishes. Experience 5300+ SF 6 bed/6 bath on a perfectly manicured 8550SF lot. The open concept floorplan offers over-height ceilings & beautiful scale. Designer kitchen has top line SUBZERO/MIELE appliance package & custom cabinetry. This home exudes sophistication w/extensive millwork, Control 4 home automation+ top of the line materials. Upstairs, enjoy 4 large bedrooms w/ensuite access. The mstr retreat has the feeling of a luxury hotel w/vaulted ceilings+beautiful ensuite. The perfect home to host & enjoy alfresco dining all year around - located on one of Governments most sought after streets. (id:39198)
Property Details
Interior
Features
Exterior
Parking
Garage spaces 6
Garage type Garage
Other parking spaces 0
Total parking spaces 6
Property History
 38
38 38
38

