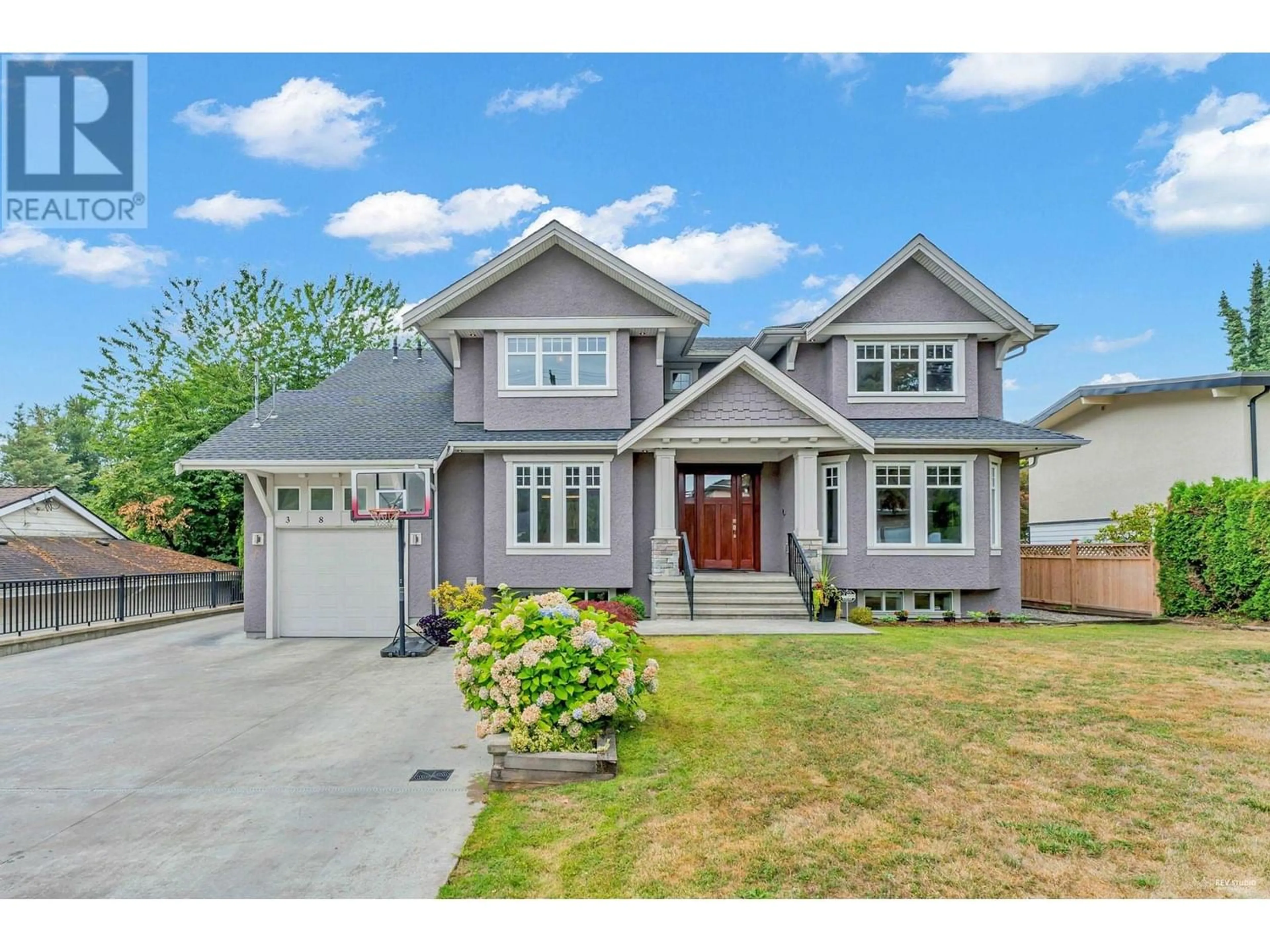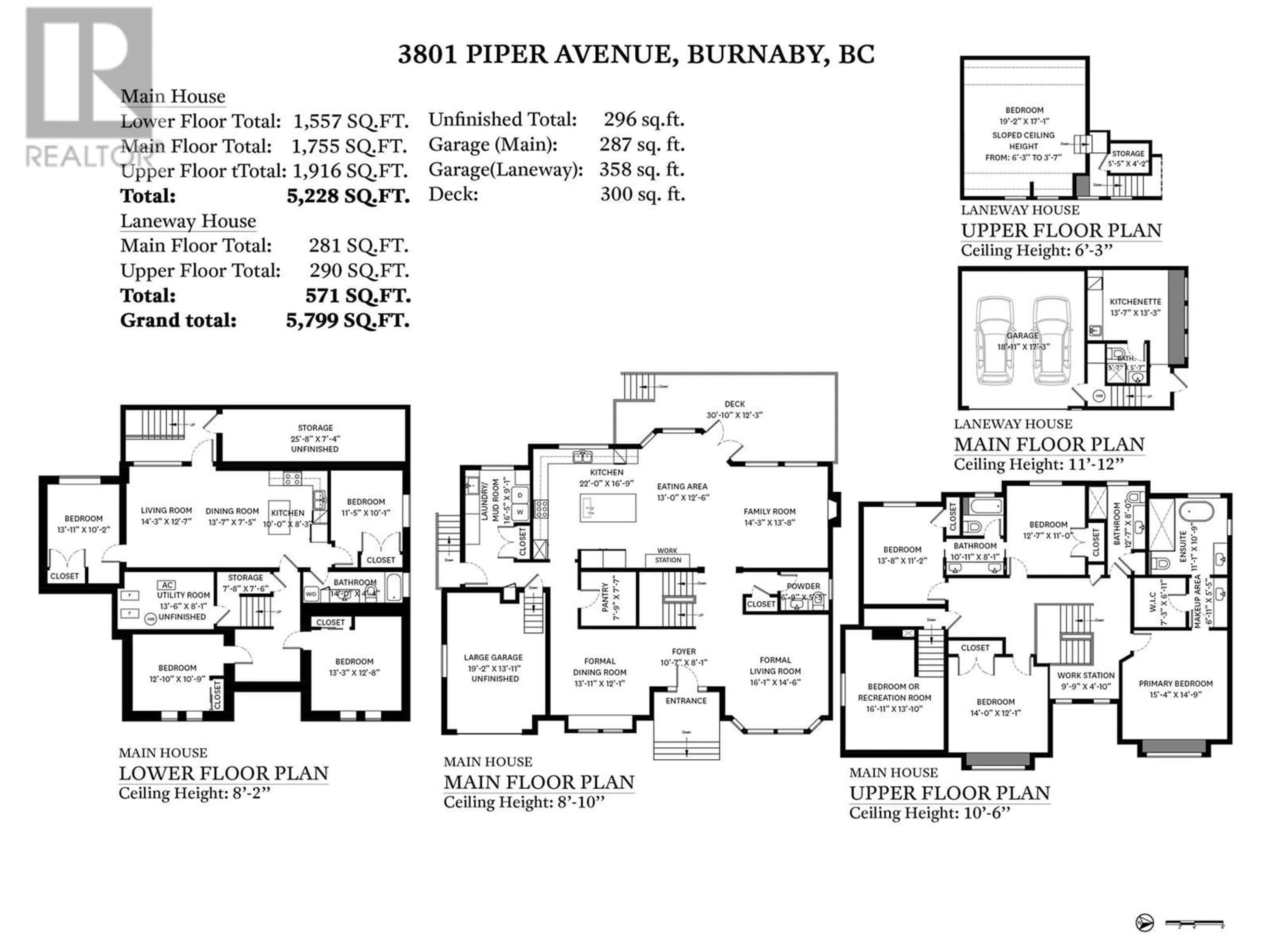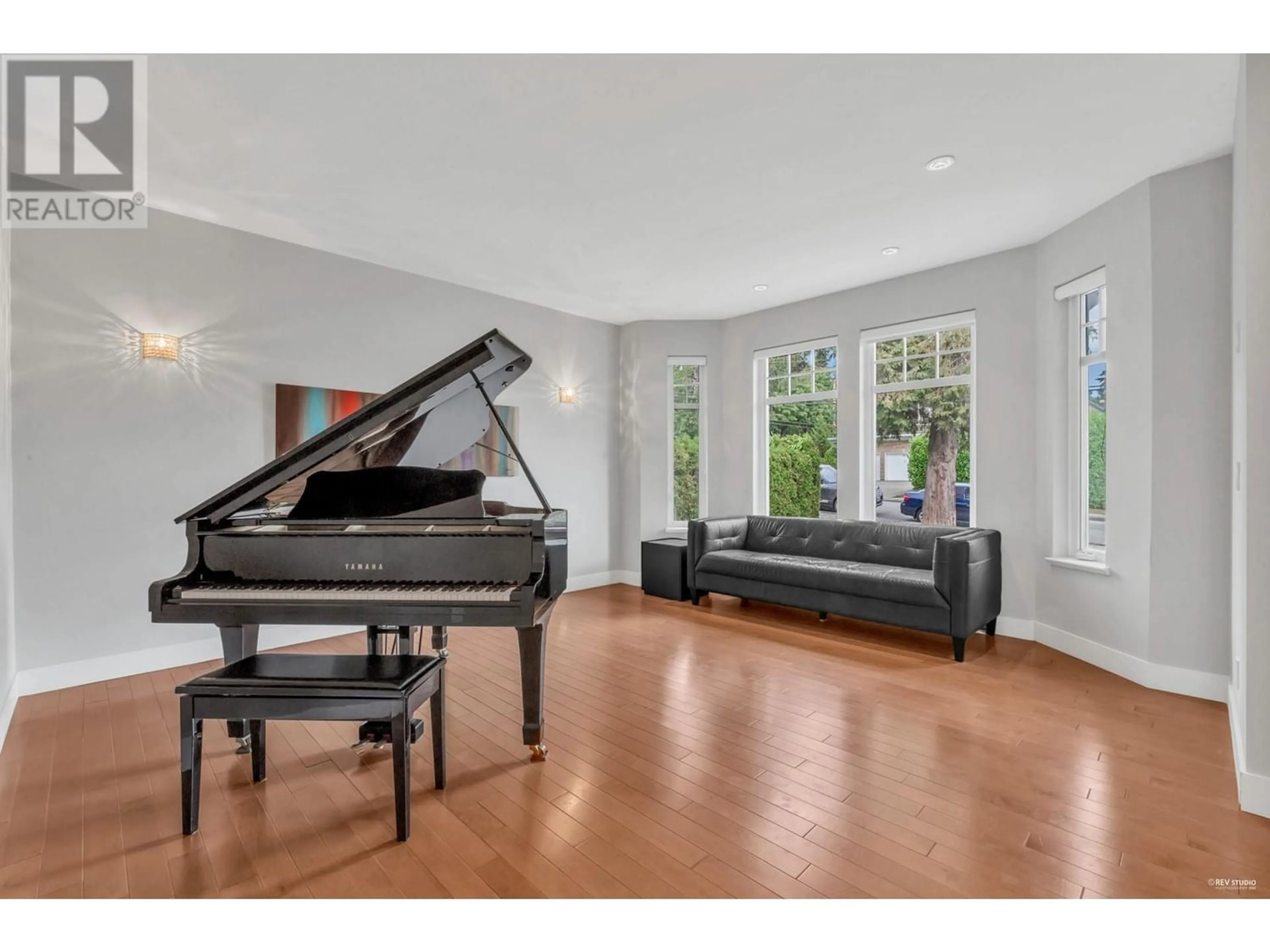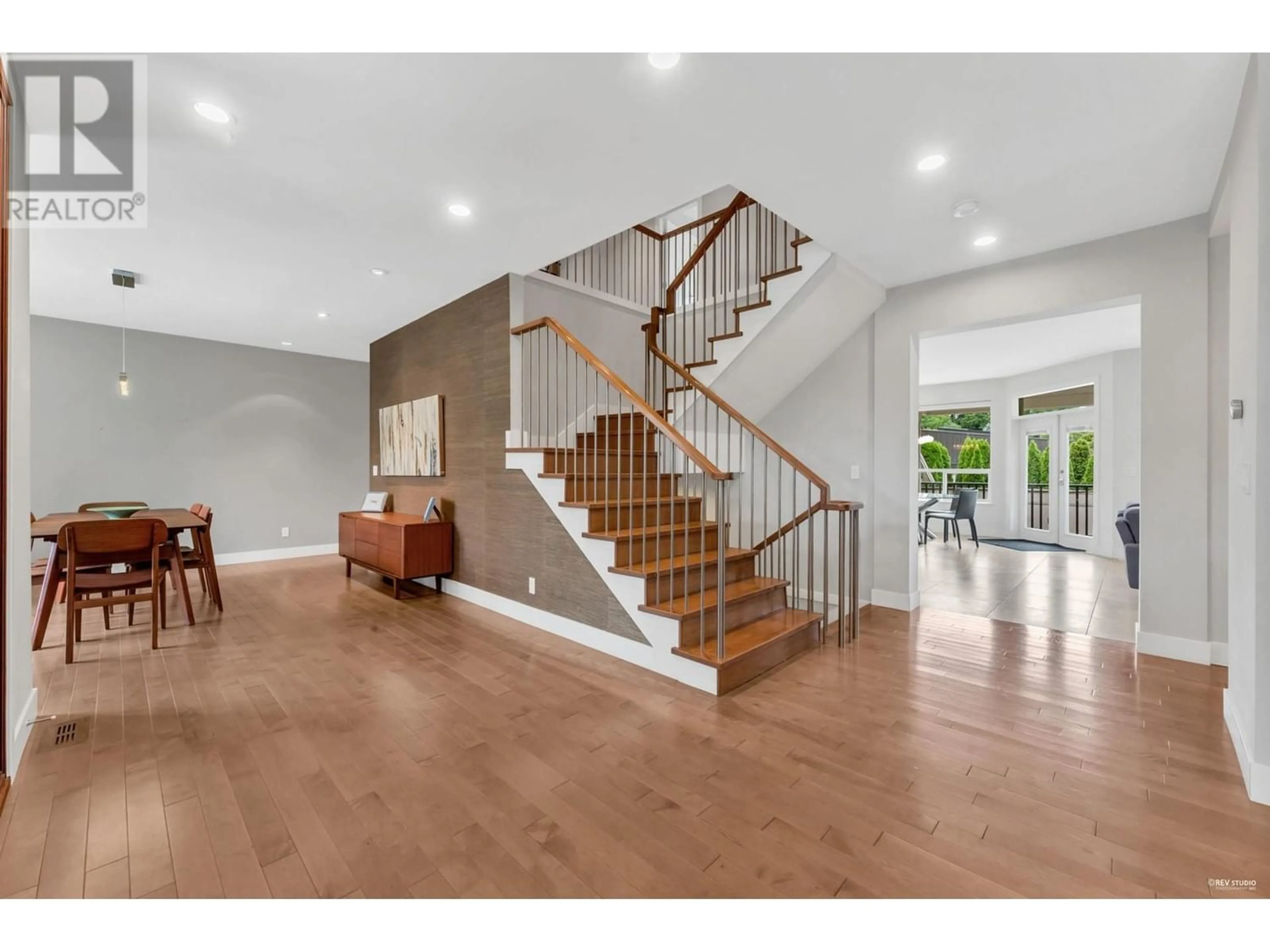3801 PIPER AVENUE, Burnaby, British Columbia V5A3B2
Contact us about this property
Highlights
Estimated ValueThis is the price Wahi expects this property to sell for.
The calculation is powered by our Instant Home Value Estimate, which uses current market and property price trends to estimate your home’s value with a 90% accuracy rate.Not available
Price/Sqft$619/sqft
Est. Mortgage$15,418/mo
Tax Amount ()-
Days On Market239 days
Description
Remarkable home in the Government Road area, ideal for a large family, offers versatility and convenience. Two mortgage helpers w/separate entrances (Coach house & 2bed bsmt suite), ensuring financial flexibility. Generously sized bedrooms, great condition & layout with ample interior & exterior storage, making it perfect for comfort & organization. Noteworthy features include: chef's kitchen w/Monogram appliances, Quartz countertop, aircon, 3 car garage, eating area that opens onto deck, perfect for entertaining guests. Quick access to bus & skytrain, 3 min walk to Seaforth Elementary offering English & French Immersion programs, one block from Daycare and Preschool, & Burnaby Mountain Secondary closeby. https://my.matterport.com/show/?m=TfHDj9mgzxj (id:39198)
Property Details
Interior
Features
Exterior
Parking
Garage spaces 8
Garage type -
Other parking spaces 0
Total parking spaces 8
Property History
 40
40



