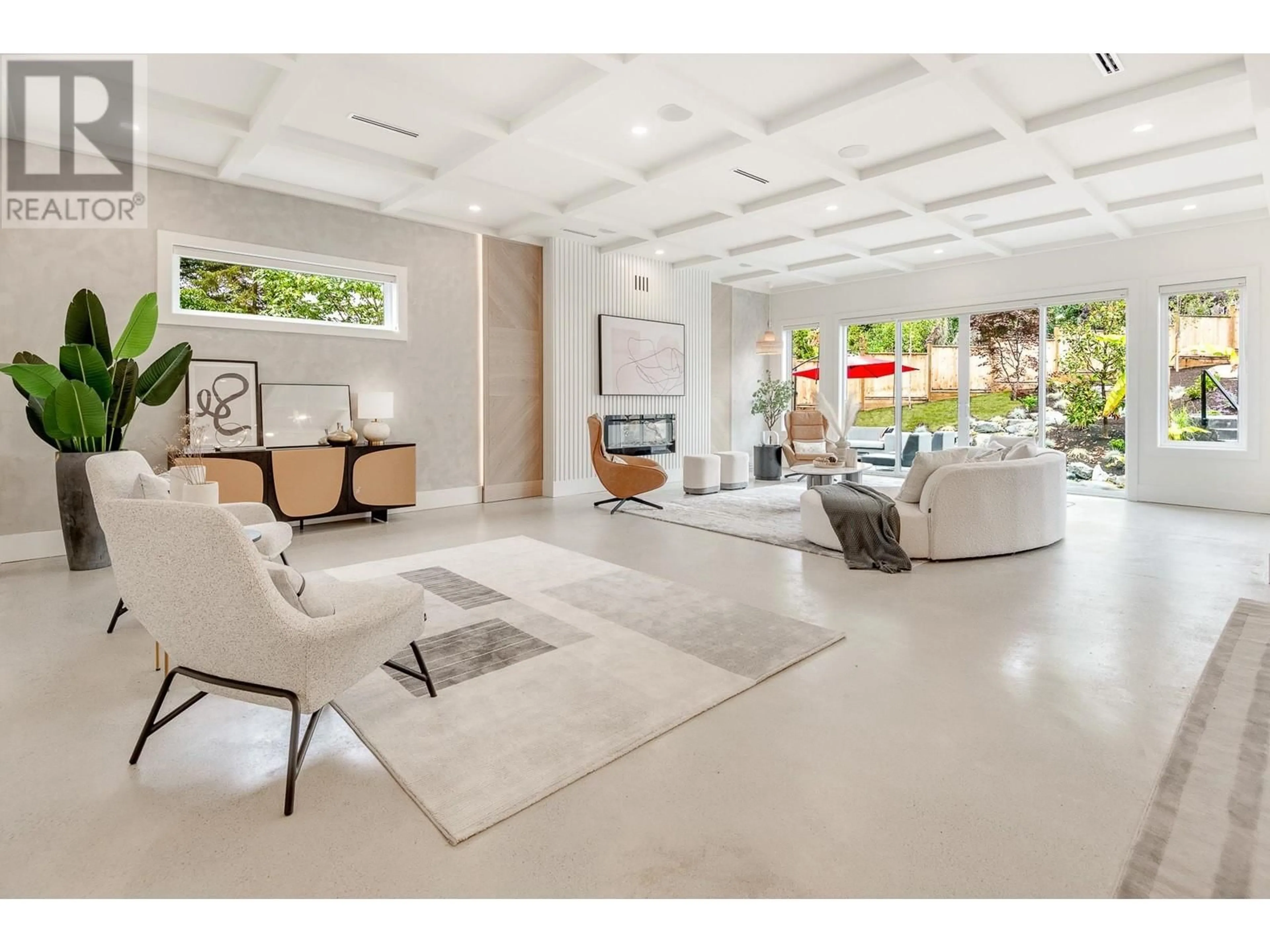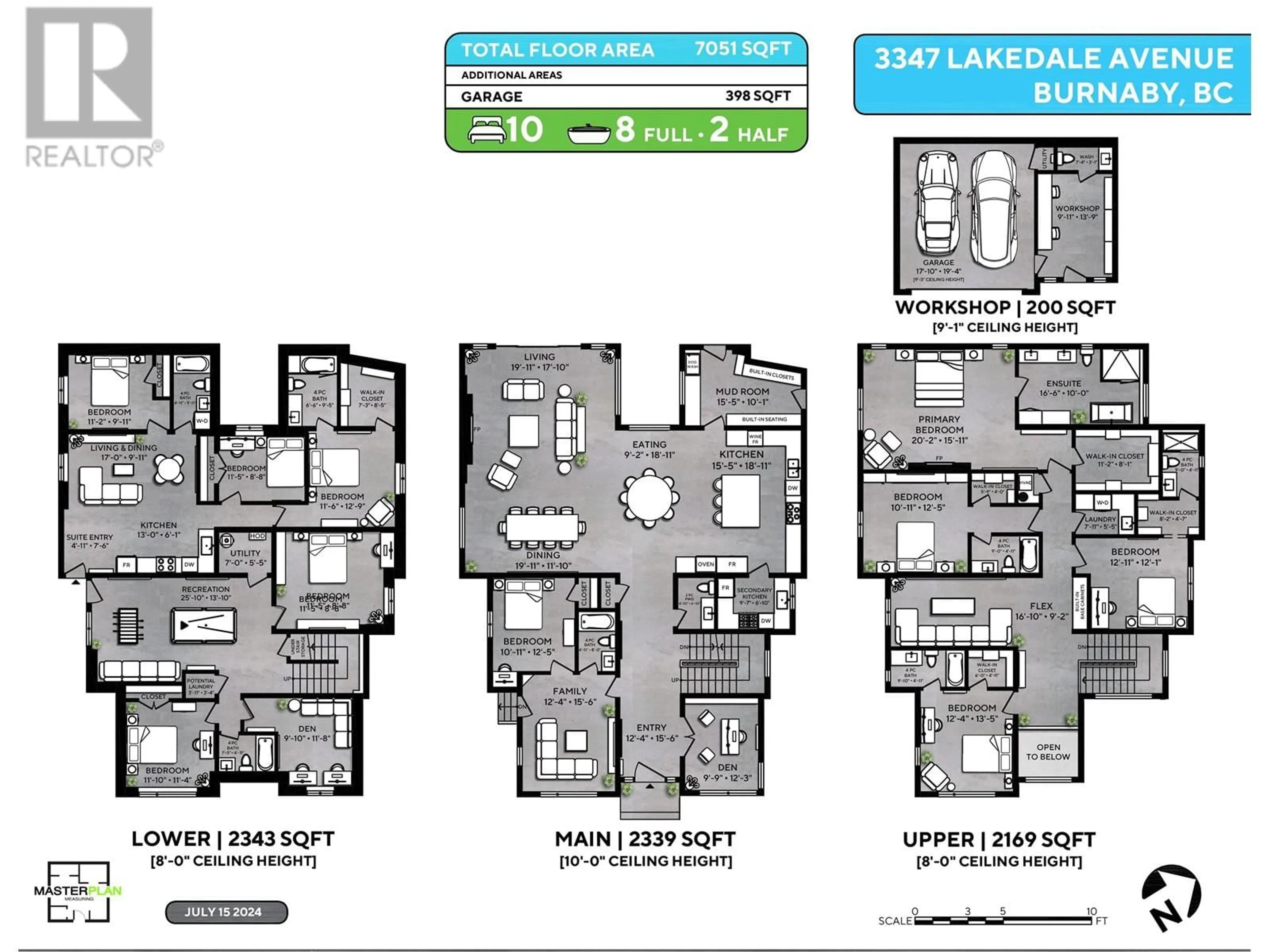3347 LAKEDALE AVENUE, Burnaby, British Columbia V5A3C9
Contact us about this property
Highlights
Estimated ValueThis is the price Wahi expects this property to sell for.
The calculation is powered by our Instant Home Value Estimate, which uses current market and property price trends to estimate your home’s value with a 90% accuracy rate.Not available
Price/Sqft$608/sqft
Est. Mortgage$18,415/mo
Tax Amount ()-
Days On Market3 days
Description
OPEN HOUSE Sat Nov 16, 2-4pm. ONE OF A KIND multi-generational home, designed by mom for moms. Located in the PRESTIGIOUS GOVERNMENT ROAD neighbourhood, this BRAND NEW 3 lvl home features all the conveniences to make life easy such as Mudroom with dog/muddy kids bath station & ample storage for the little booty's & muddy buddies. The main floor feat an exquisite entertainers kitchen & wok kitchen with quality appliances, large island & deck for entertaining. Other feats incl radiant flr heat, AC, a versatile modular floorplan. The detached garage offers rm for 2 cars, an attached workshop with powder rm & plans available for a future laneway. 3 bdrm Legal suite, 3 - 40A chargers, RV parking, private backyard with 40' pondless water feature & located in the Seaforth Elem Catchment. (id:39198)
Property Details
Interior
Features
Exterior
Parking
Garage spaces 10
Garage type Detached Garage
Other parking spaces 0
Total parking spaces 10
Property History
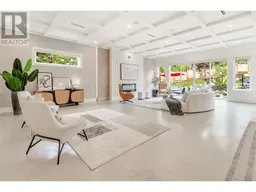 40
40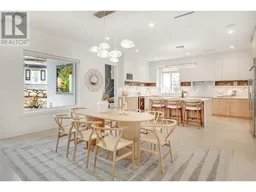 40
40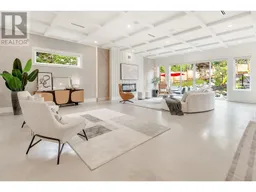 40
40
