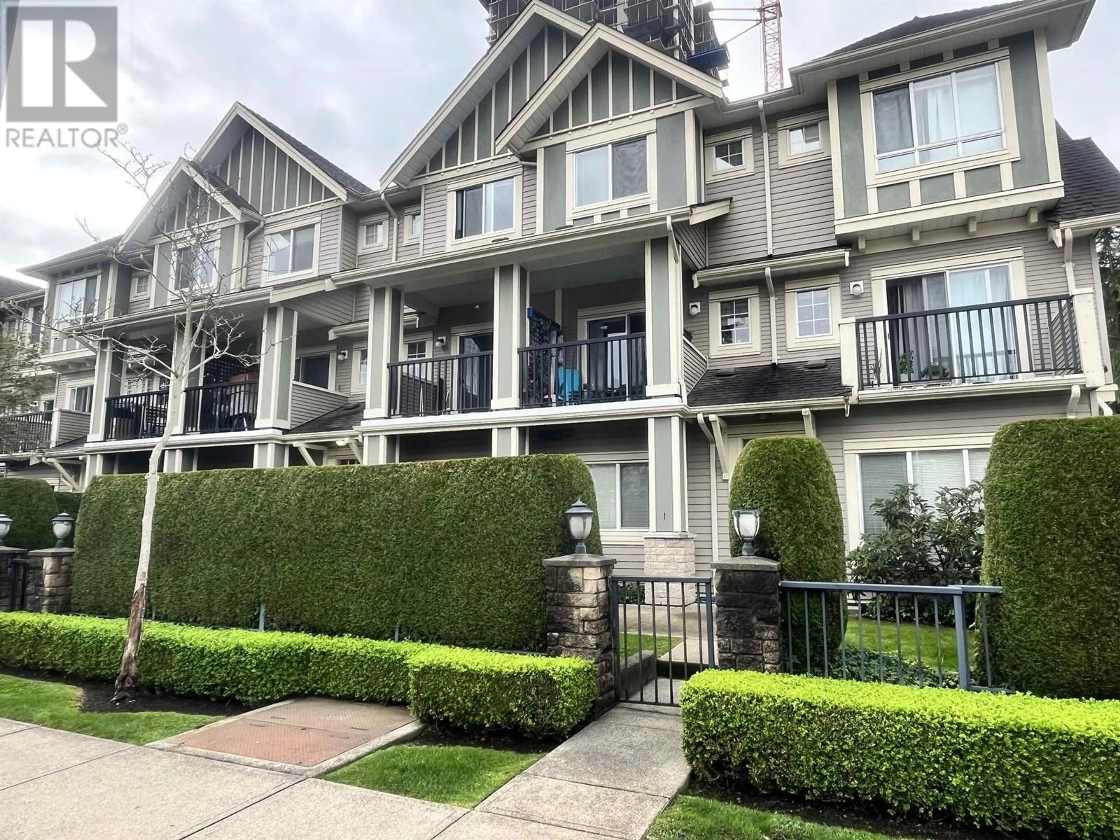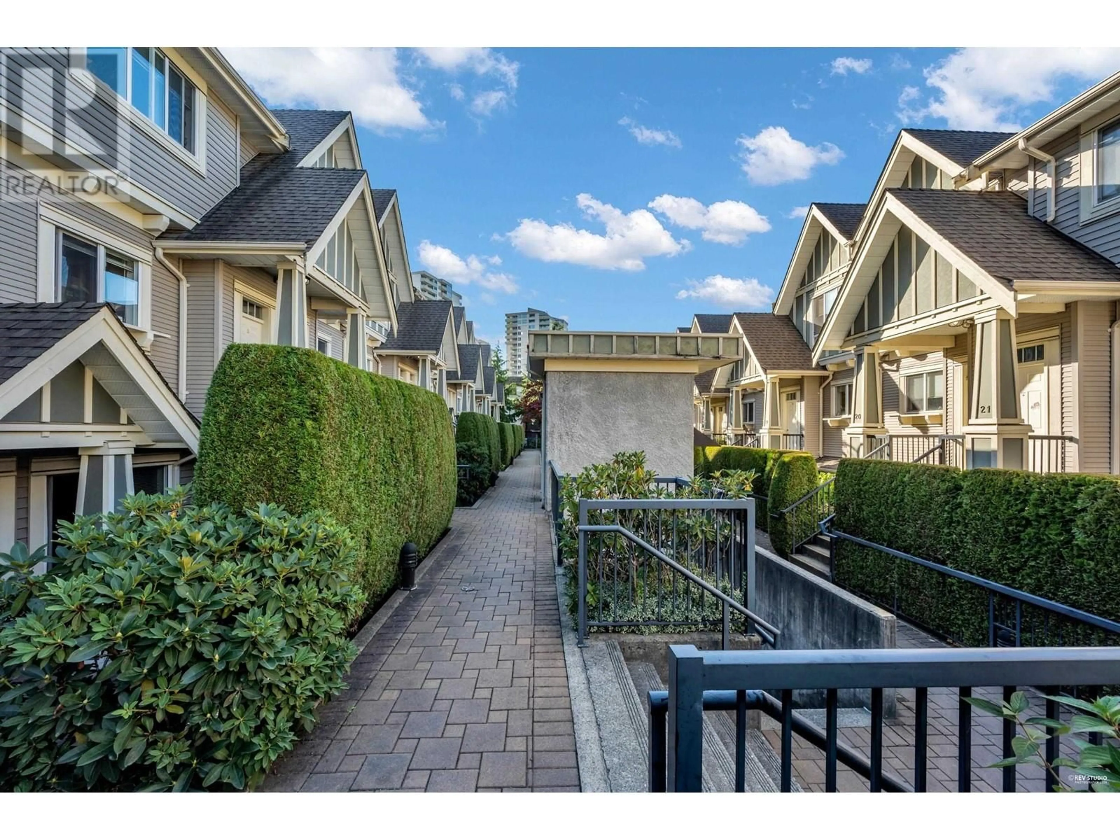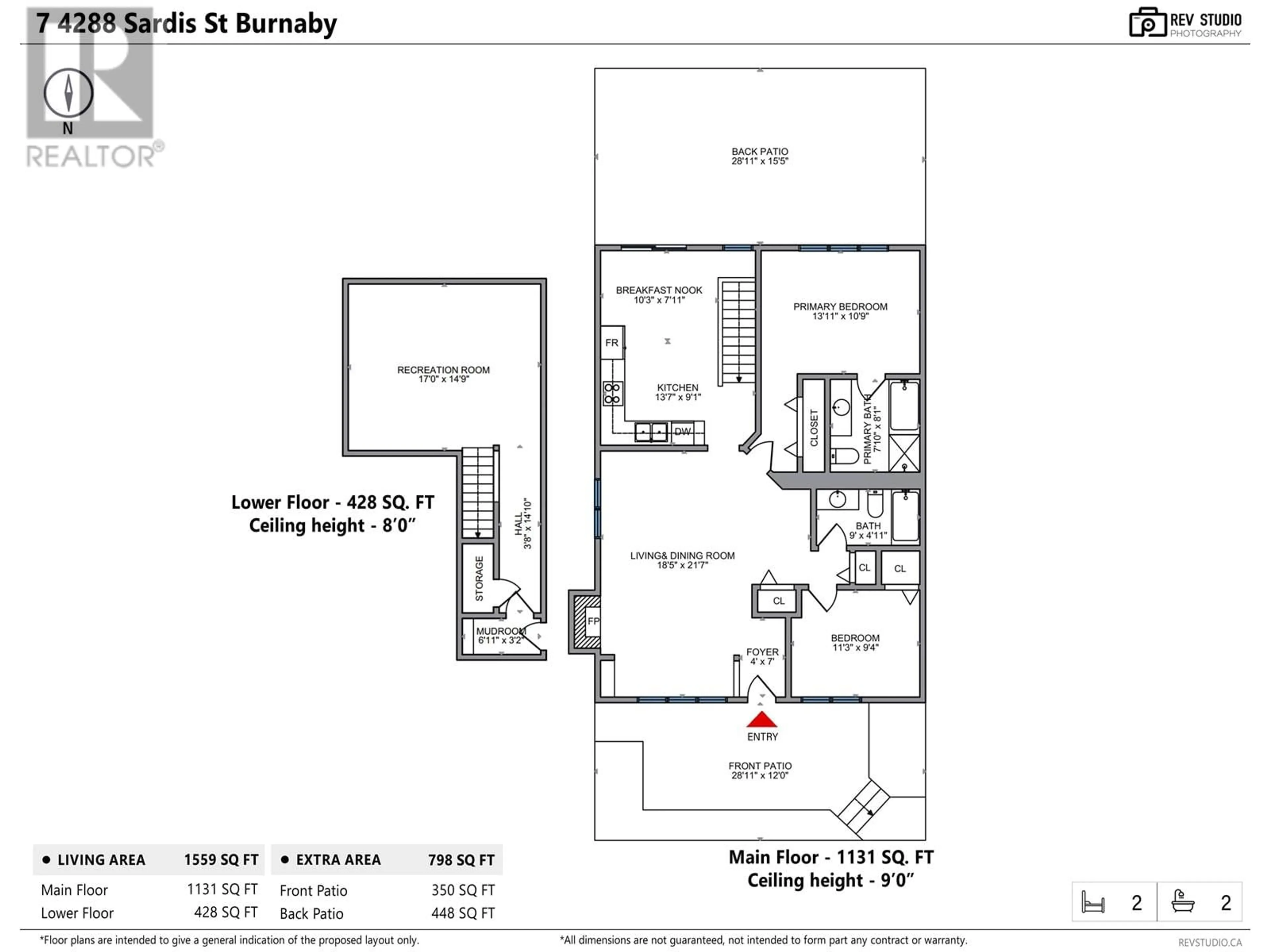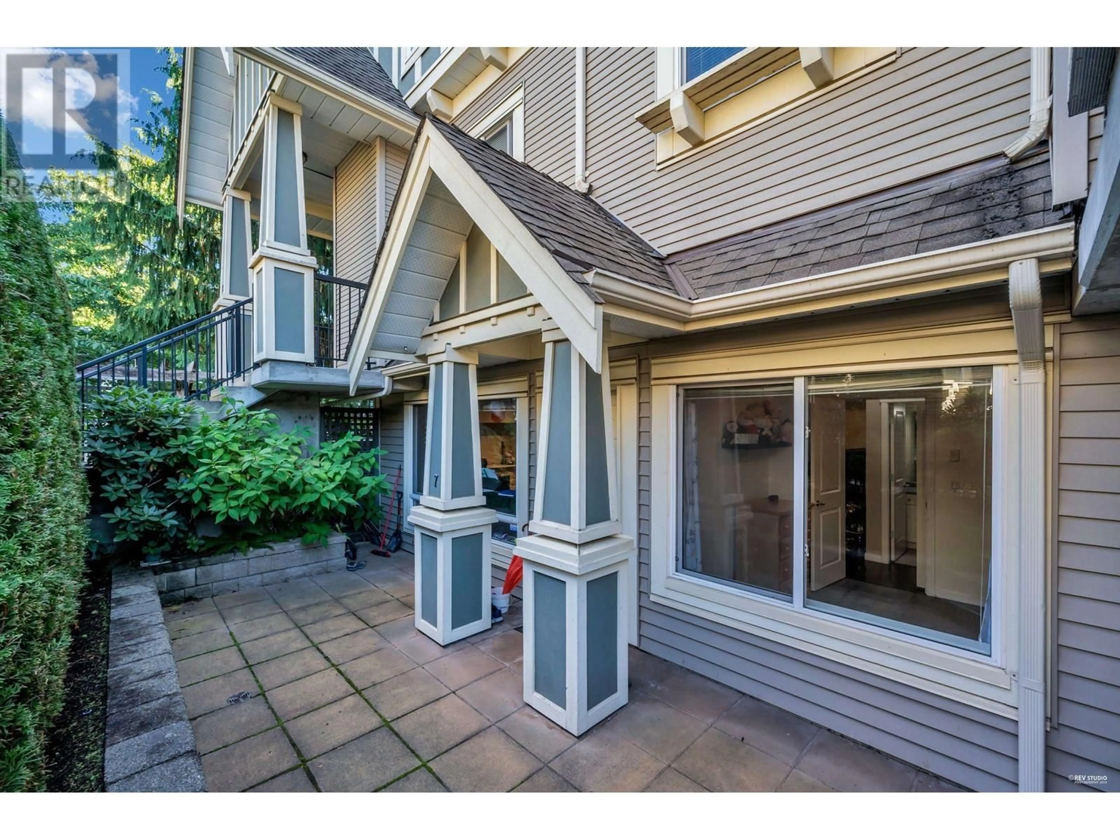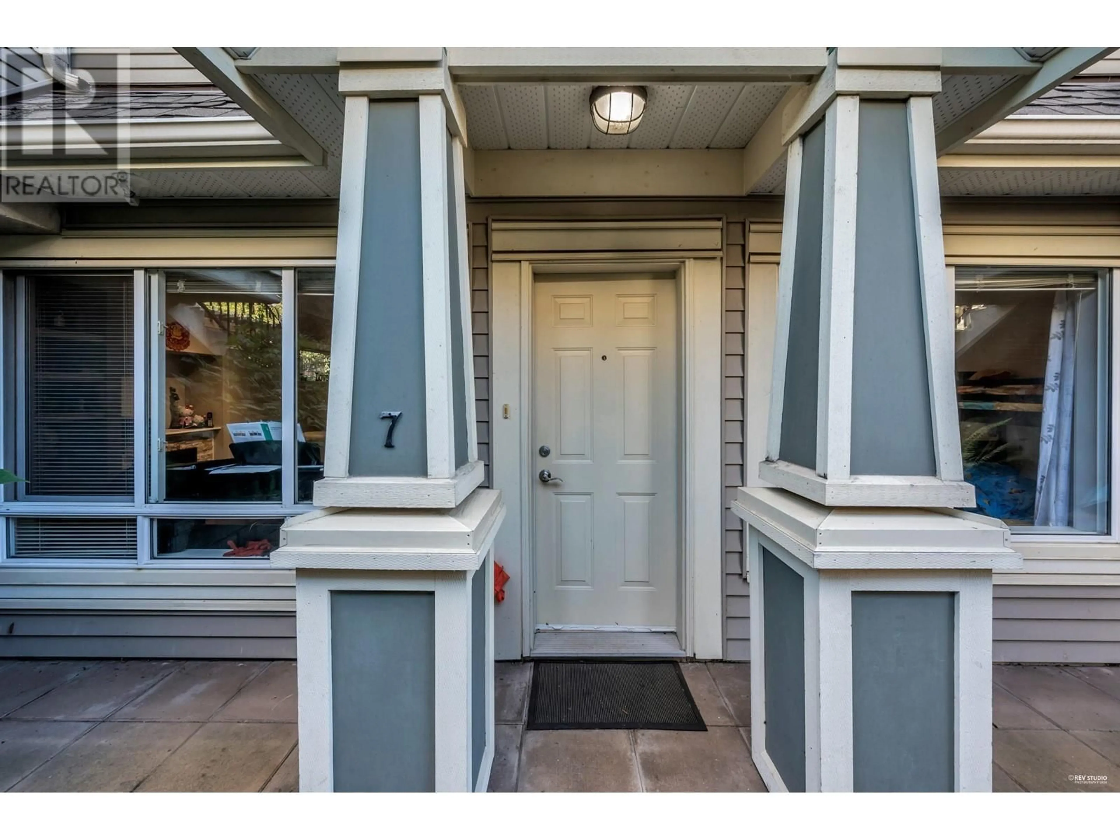7 4288 SARDIS STREET, Burnaby, British Columbia V5H1K4
Contact us about this property
Highlights
Estimated ValueThis is the price Wahi expects this property to sell for.
The calculation is powered by our Instant Home Value Estimate, which uses current market and property price trends to estimate your home’s value with a 90% accuracy rate.Not available
Price/Sqft$729/sqft
Est. Mortgage$4,887/mo
Maintenance fees$493/mo
Tax Amount ()-
Days On Market13 hours
Description
*BC ASSMT: 1130 SQFT, ACTUAL AREA: 1559 SQFT* Rarely available townhome located in the heat of Metrotown, provides 1559 sqft living space, large fenced private front yard and a patio at back, 2 bedroom, 2 bathrooms + flex room (can easily make for a 3rd bedroom or a large recreation room). This corner unit home features 9'ceilings, hardwood floor on main, granite counter tops, crown moulding, s/s appliances. Walking distance to Chaffey Burke Elementary, Moscrop Secondary (French Immersion), Patterson Skytrain, Metrotown, Crystal Mall, Central Park and more. Additional features include 2 tandem under ground parking spaces next to the unit entrance. (id:39198)
Property Details
Interior
Features
Exterior
Parking
Garage spaces 2
Garage type -
Other parking spaces 0
Total parking spaces 2
Condo Details
Amenities
Laundry - In Suite
Inclusions
Property History
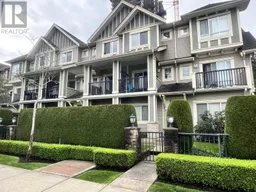 20
20
