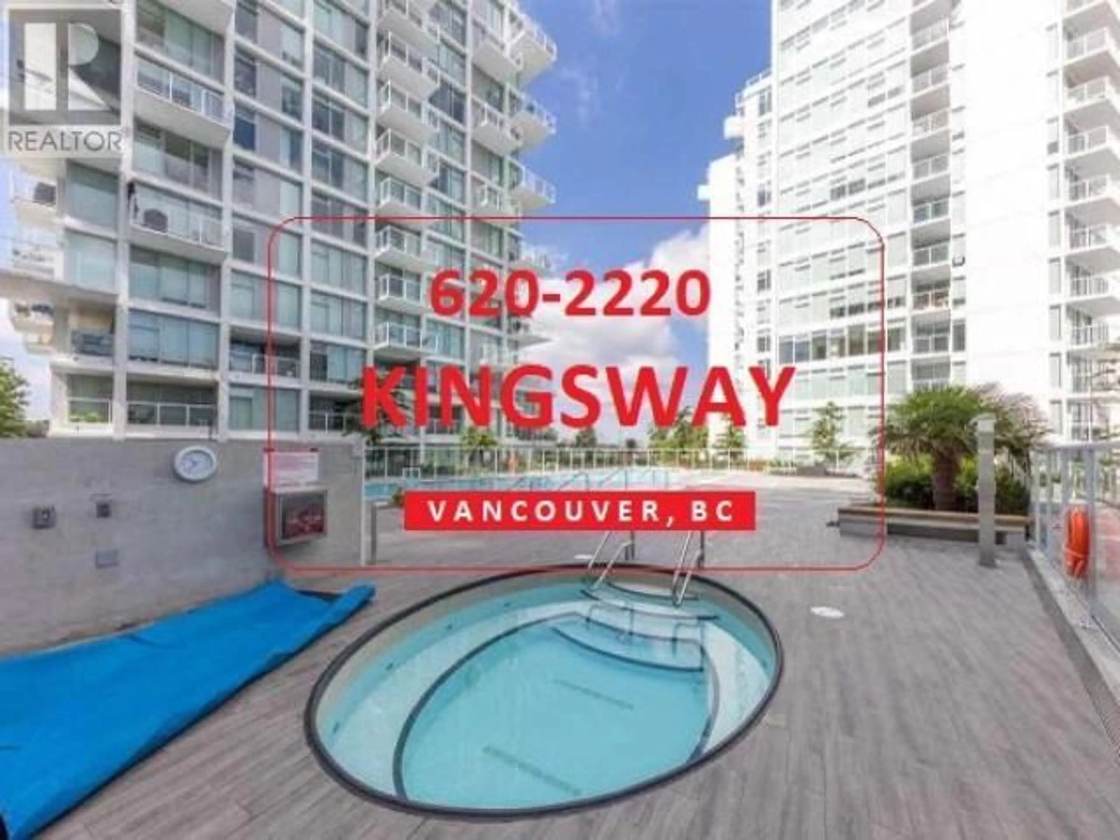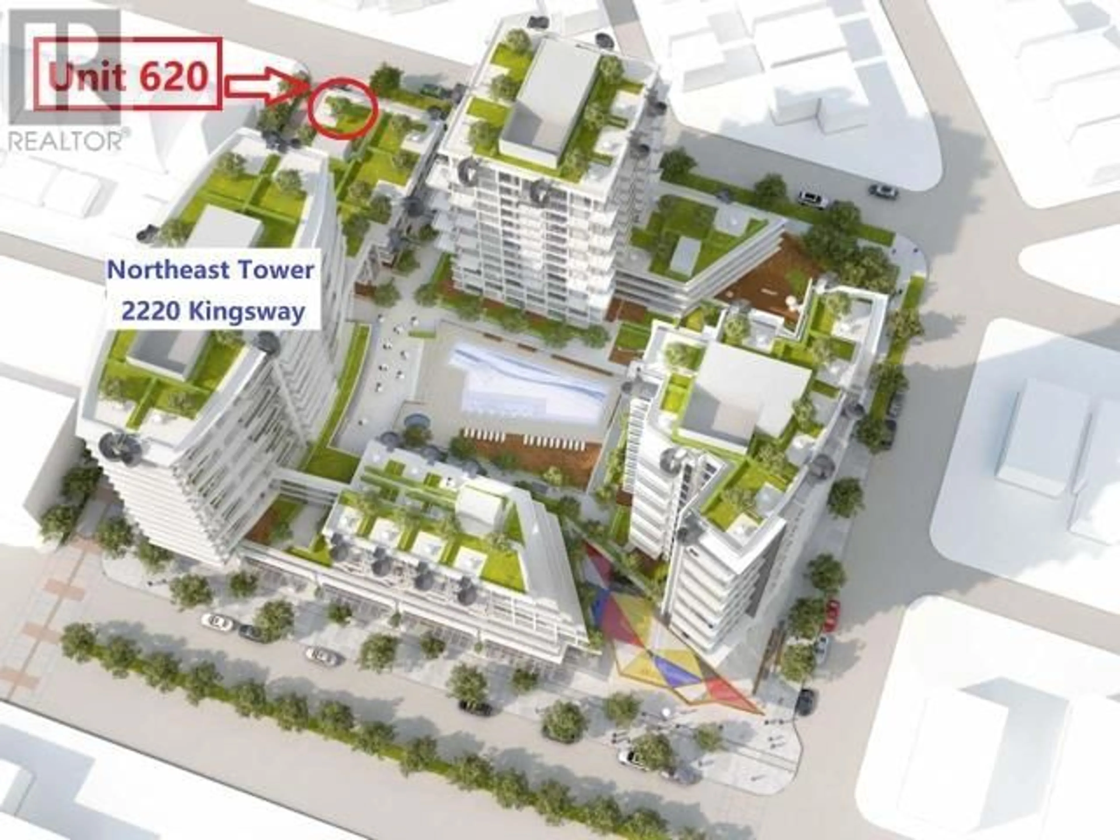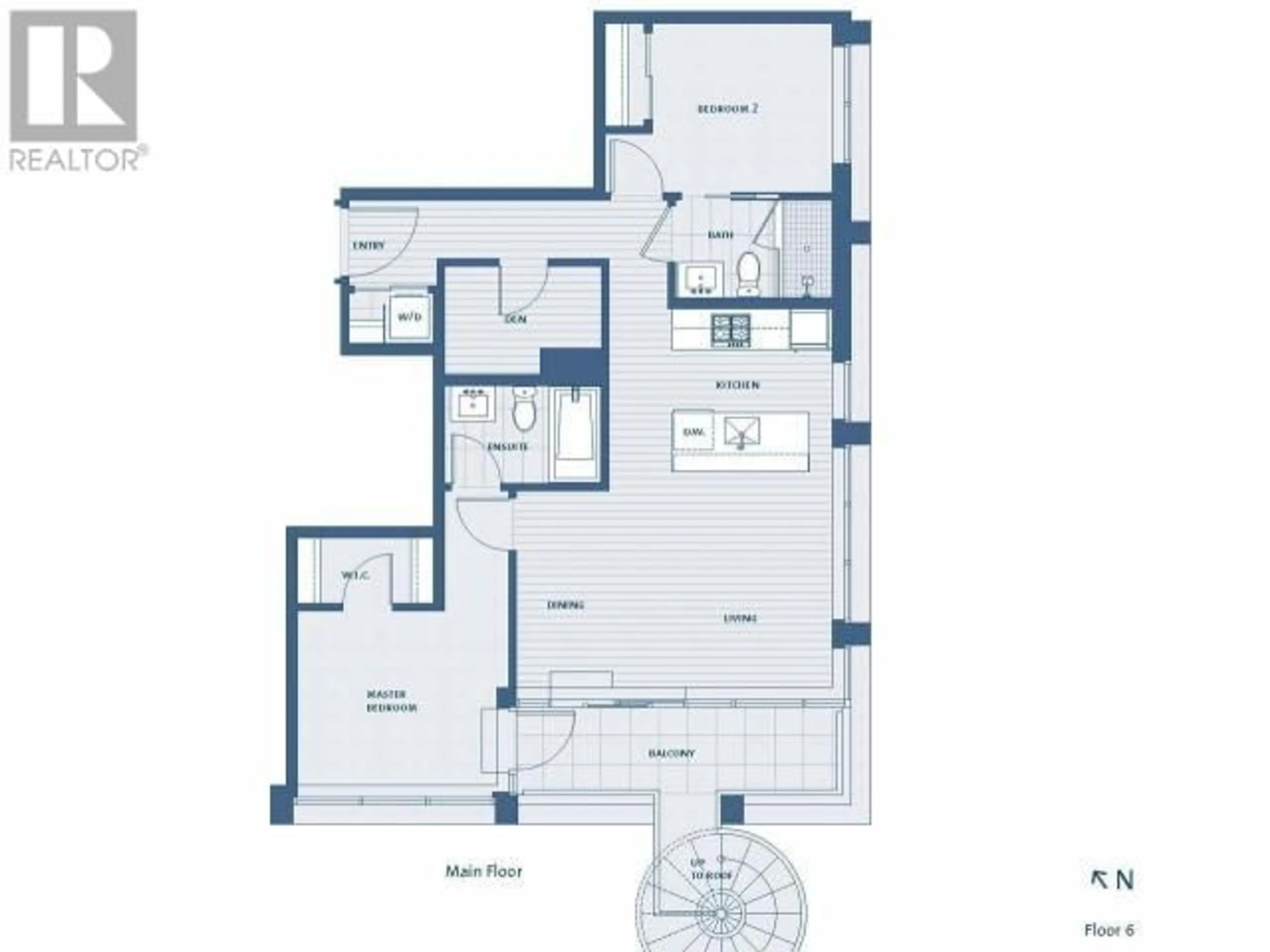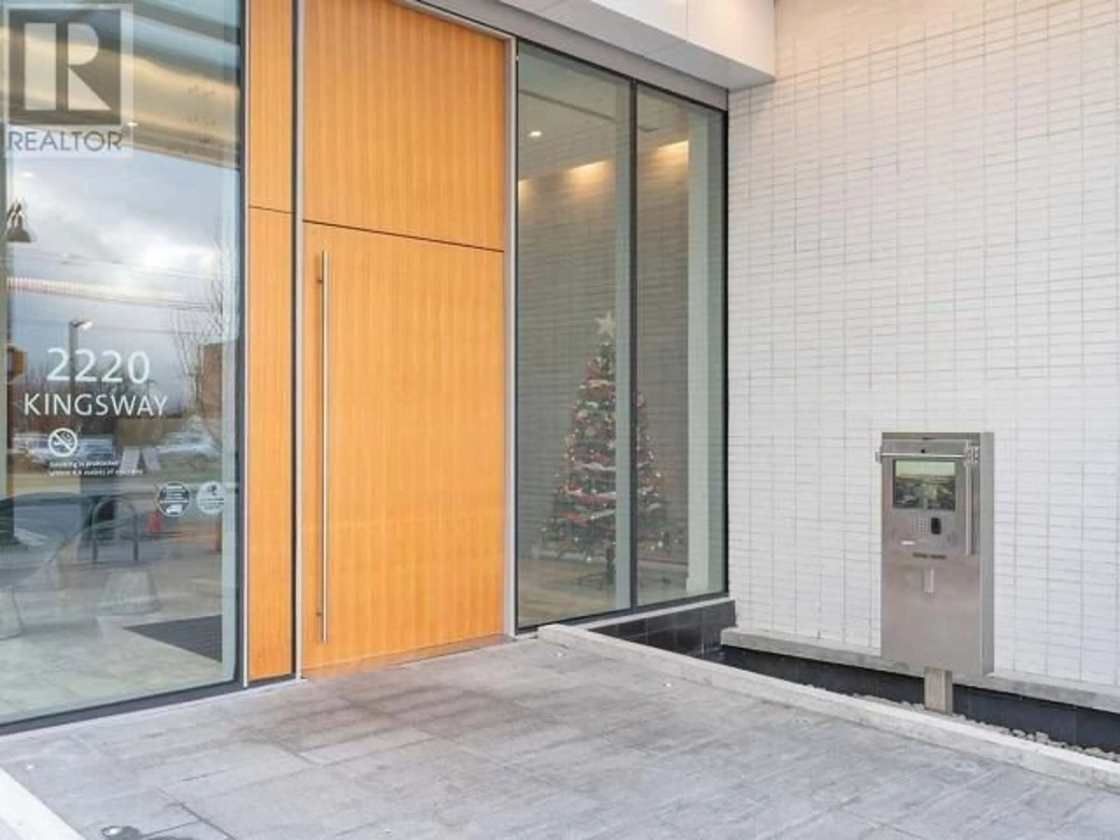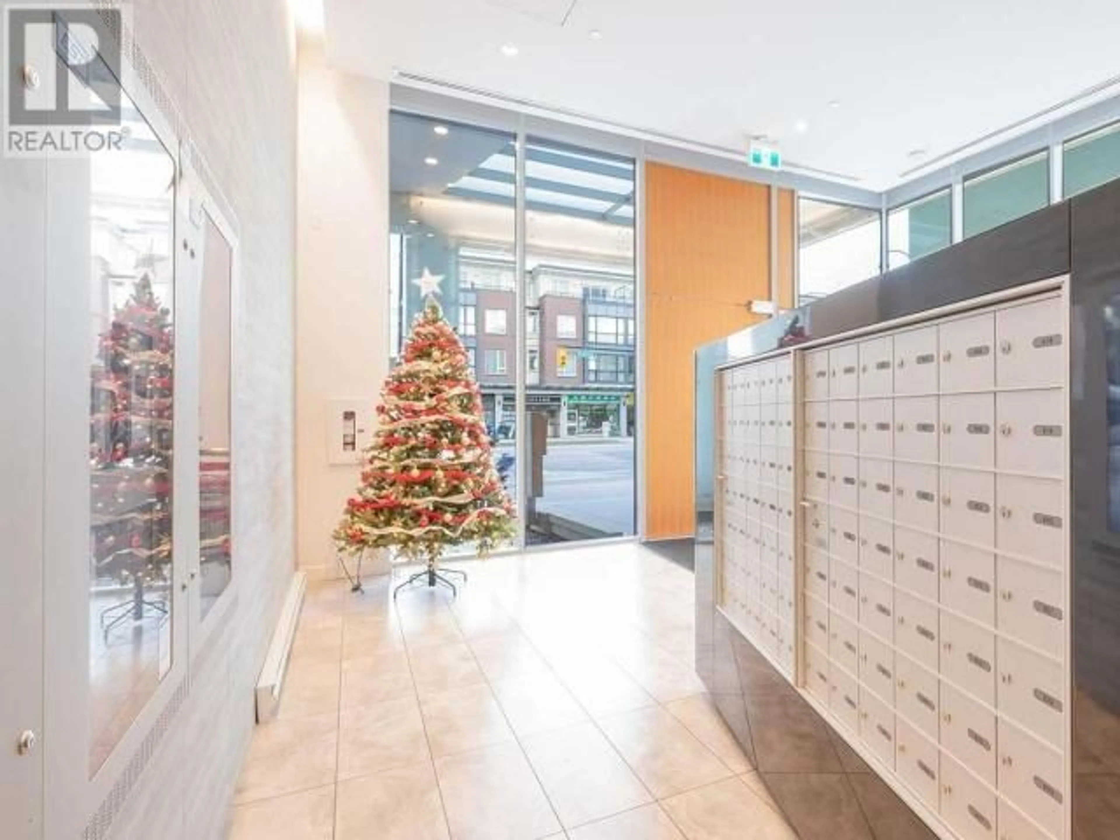620-2220 KINGSWAY, Out of Board Area, British Columbia V5N2T7
Contact us about this property
Highlights
Estimated ValueThis is the price Wahi expects this property to sell for.
The calculation is powered by our Instant Home Value Estimate, which uses current market and property price trends to estimate your home’s value with a 90% accuracy rate.Not available
Price/Sqft$1,019/sqft
Est. Mortgage$3,676/mo
Tax Amount ()-
Days On Market228 days
Description
Kensington Gardens by Westbank, top developer for high end project. In the heart of Vancouver East, the BEST location to access to downtown, Burnaby, Richmond, and almost everywhere in the lower mainland! T&T, Banks, Restaurants, Shoppers, Liquor Store, Supermarkets, Skytrain Station, Schools are all just steps away. Northeast Tower beautiful view corner unit, 840 sf fully air-conditioned, gorgeous 2 Beds 2 Baths + Den, 615 sf outdoor space includes balcony and PRIVATE ROOFTOP TERRACE/PATIO (GREAT FOR BBQ and RELAX). One underground parking spot also included. Five stars amenities: outdoor swimming pool, playground, gym, hot tub, sauna, theater, meeting & party room etc. Showing is only permitted with an accepted offer, all offers to be subject to viewing. (id:39198)
Property Details
Interior
Features
Main level Floor
Living room
11 ft ,8 in x 11 ft ,4 inDining room
10 ft ,3 in x 4 ft ,9 inKitchen
8 ft ,4 in x 8 ft ,4 inPrimary Bedroom
11 ft ,7 in x 10 ft ,9 inExterior
Features
Parking
Garage spaces 1
Garage type Underground
Other parking spaces 0
Total parking spaces 1

