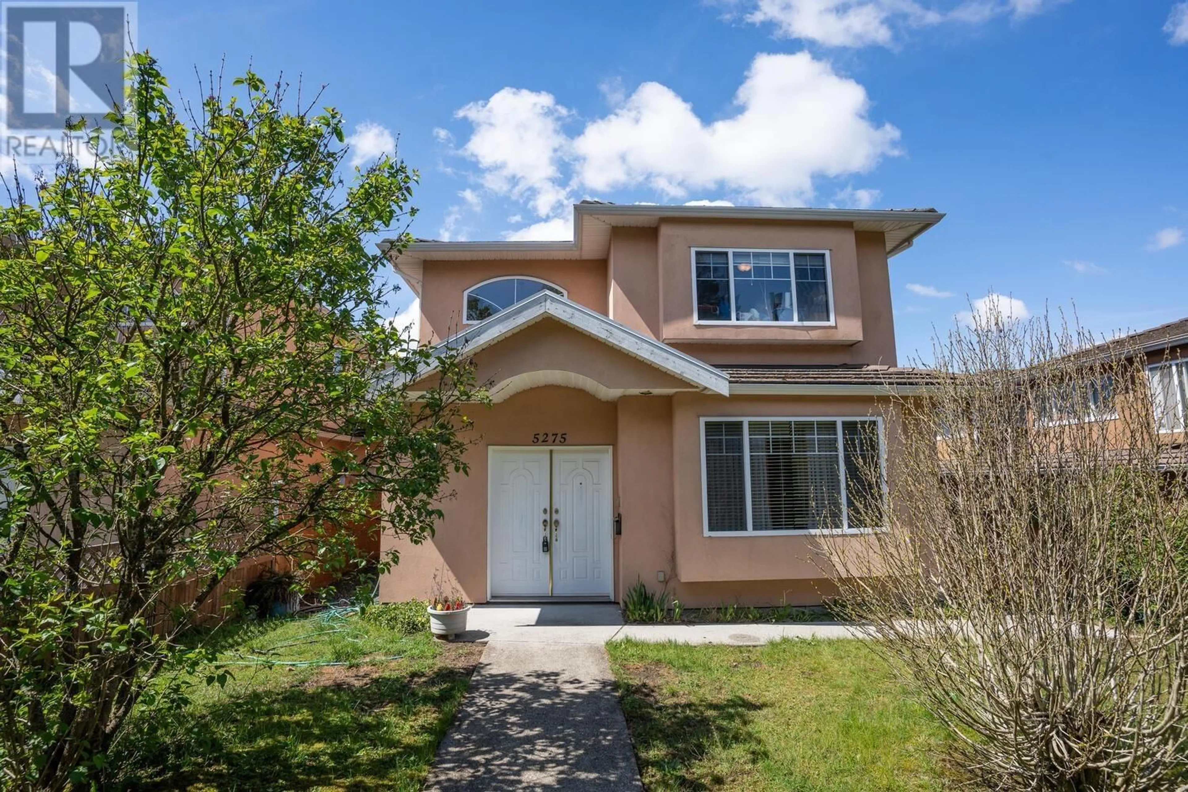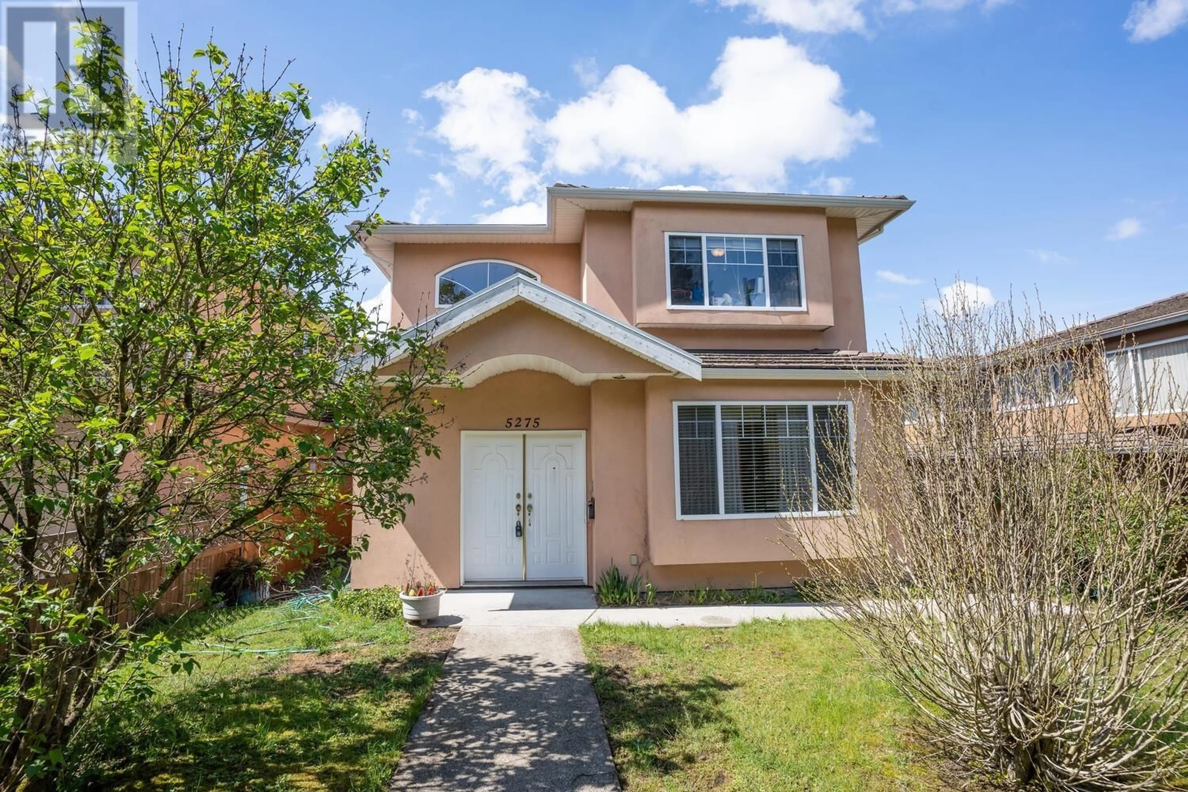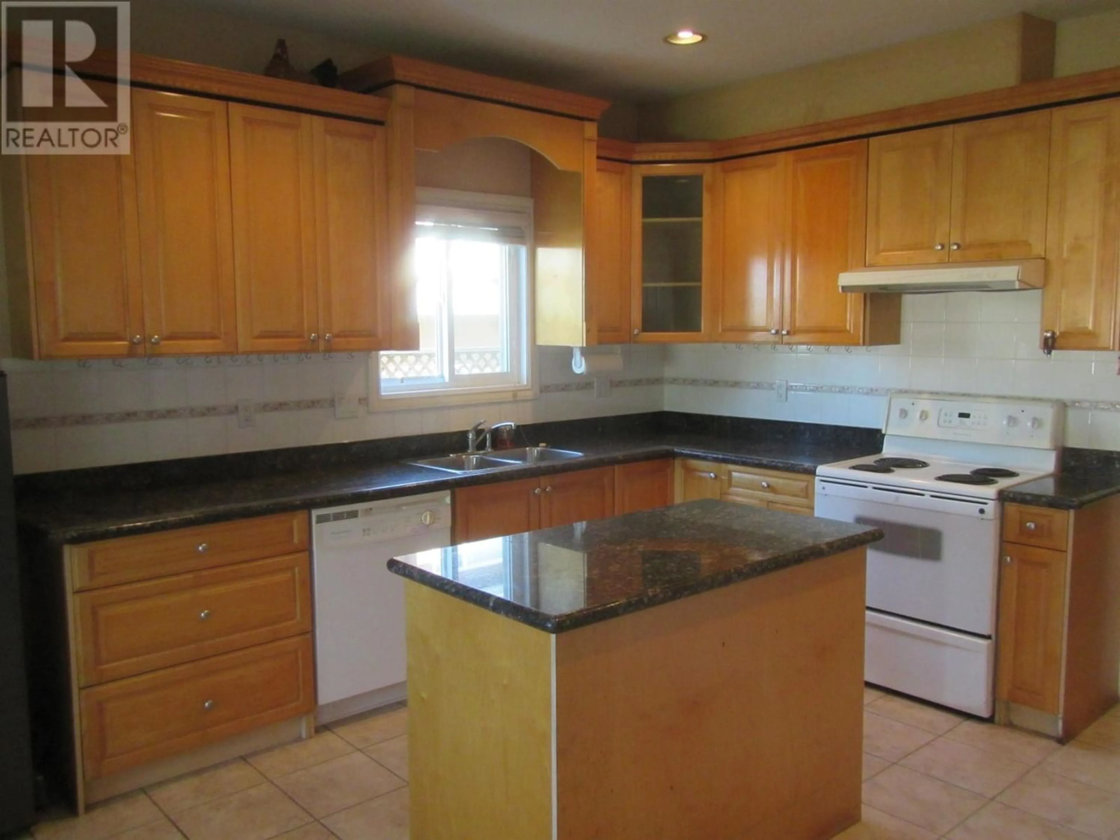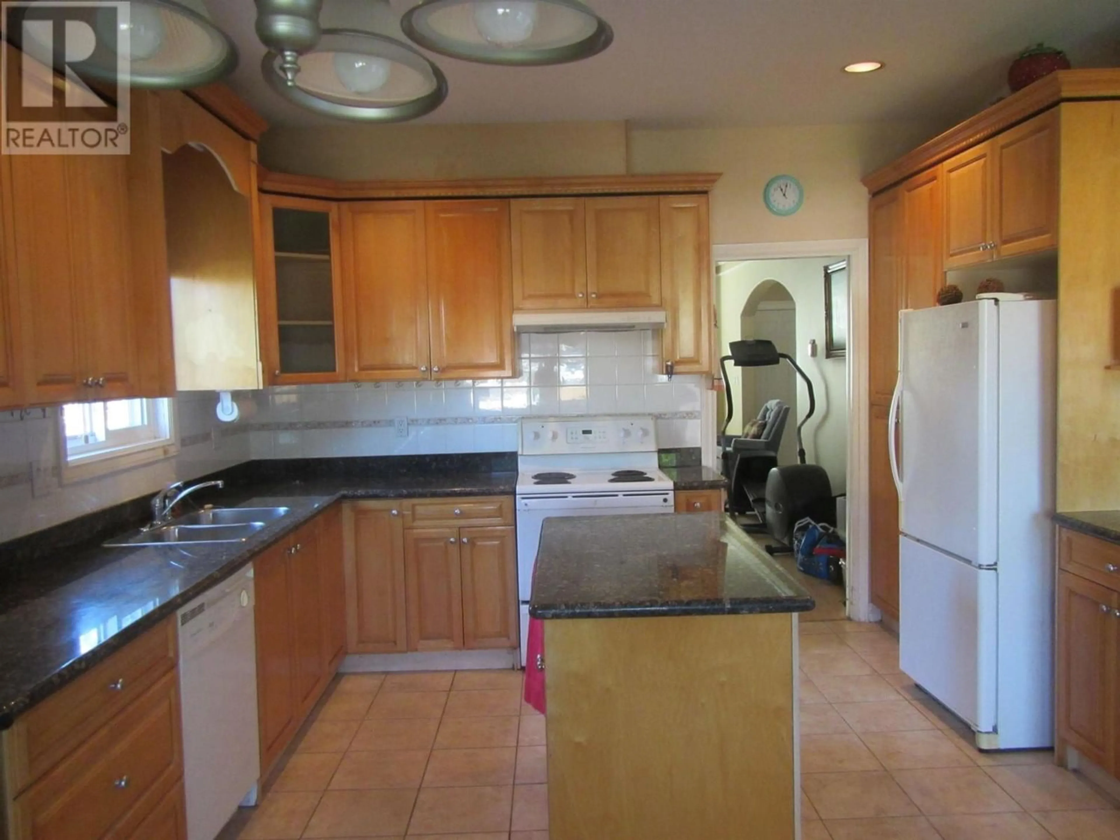5275 WILLINGDON AVENUE, Burnaby, British Columbia V5H2T3
Contact us about this property
Highlights
Estimated ValueThis is the price Wahi expects this property to sell for.
The calculation is powered by our Instant Home Value Estimate, which uses current market and property price trends to estimate your home’s value with a 90% accuracy rate.Not available
Price/Sqft$848/sqft
Est. Mortgage$7,296/mo
Tax Amount ()-
Days On Market257 days
Description
Is this really a duplex? Sure looks & feels more like a detached home with it's exclusive use of the fully fenced 5954 square' lot. Incredible location close to Central Park, Metrotown, BCIT & Skytrain. Main features an open concept, laminate & tile, gas F/P, shaker kitchen with granite counters, kitchen island, crown & BB mouldings, 2pc powder room, radiant in floor heating & hot water on demand! Off the main is a fully self-contained 1 bed nanny/inlaw suite! Up are 3 generously sized bedrooms with the primary boasting a full ensuite, walk in closet & a fully enclosed solarium. The home also offers lane access with a detached single car garage & an additional 3 car covered carport. Make this home your own with a little paint & personal touches! Call today for your private viewing! (id:39198)
Property Details
Interior
Features
Exterior
Parking
Garage spaces 4
Garage type Detached Garage
Other parking spaces 0
Total parking spaces 4
Condo Details
Amenities
Guest Suite, Laundry - In Suite
Inclusions
Property History
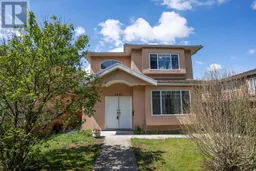 23
23
