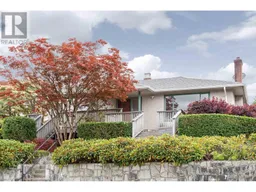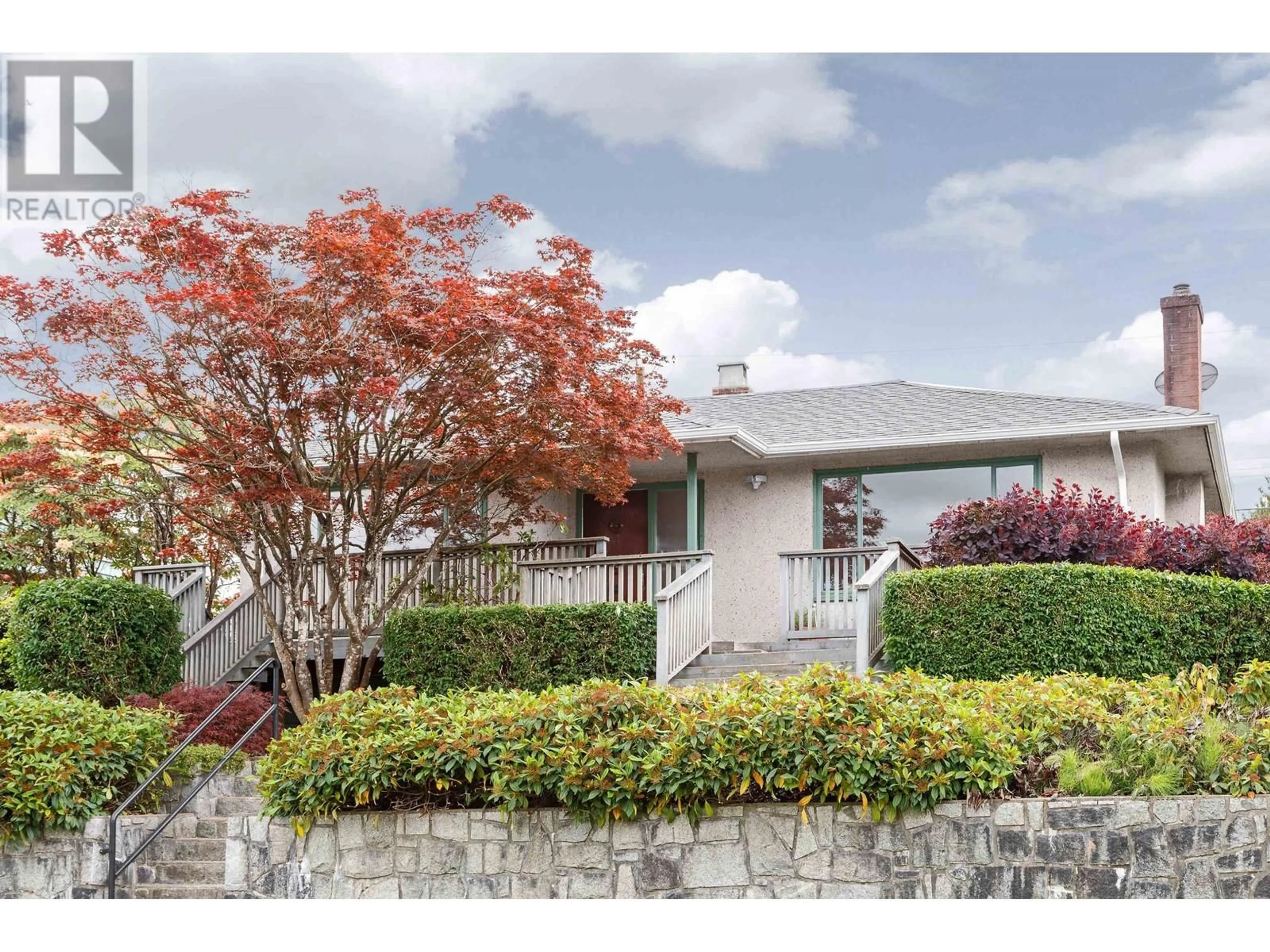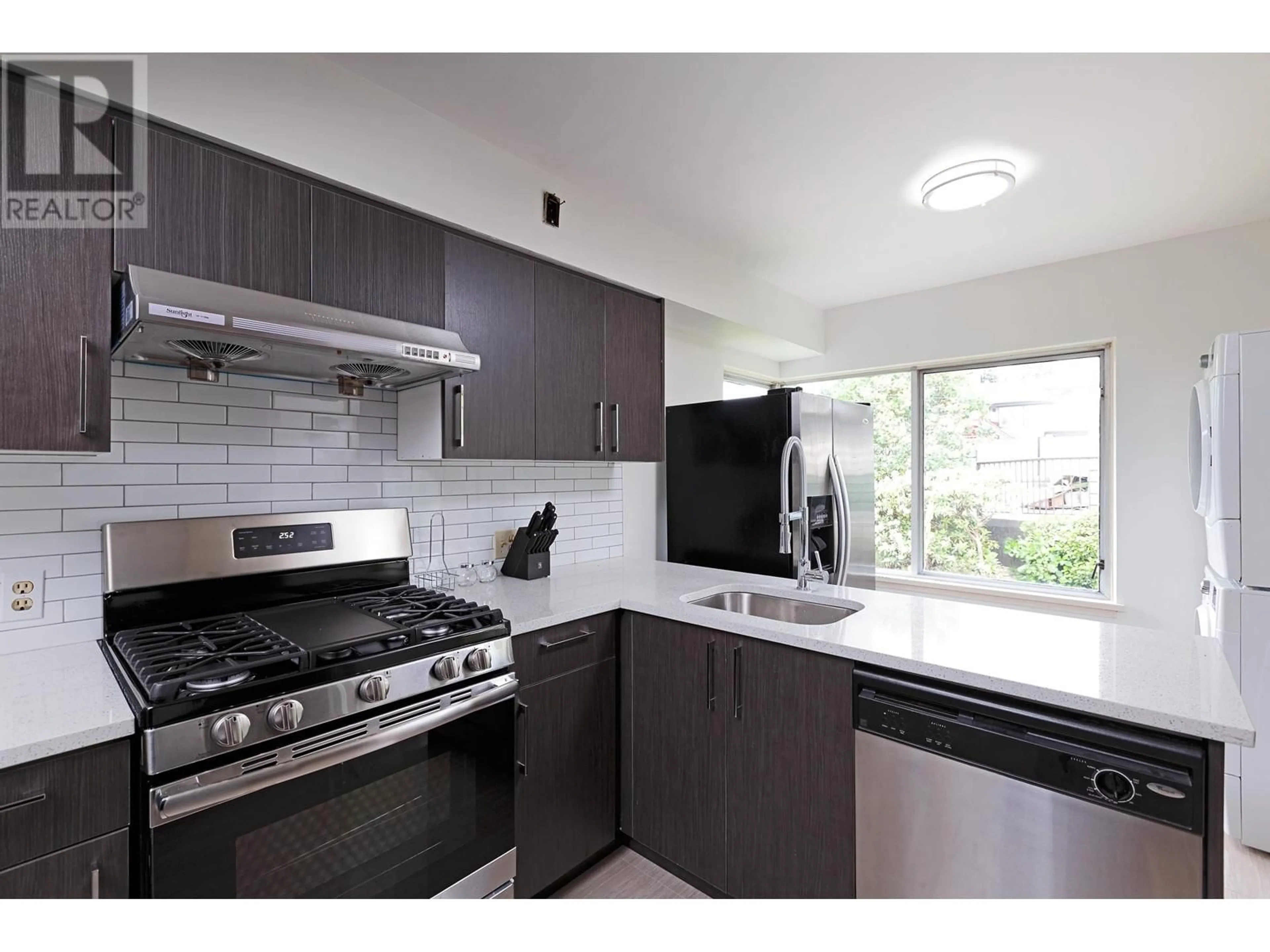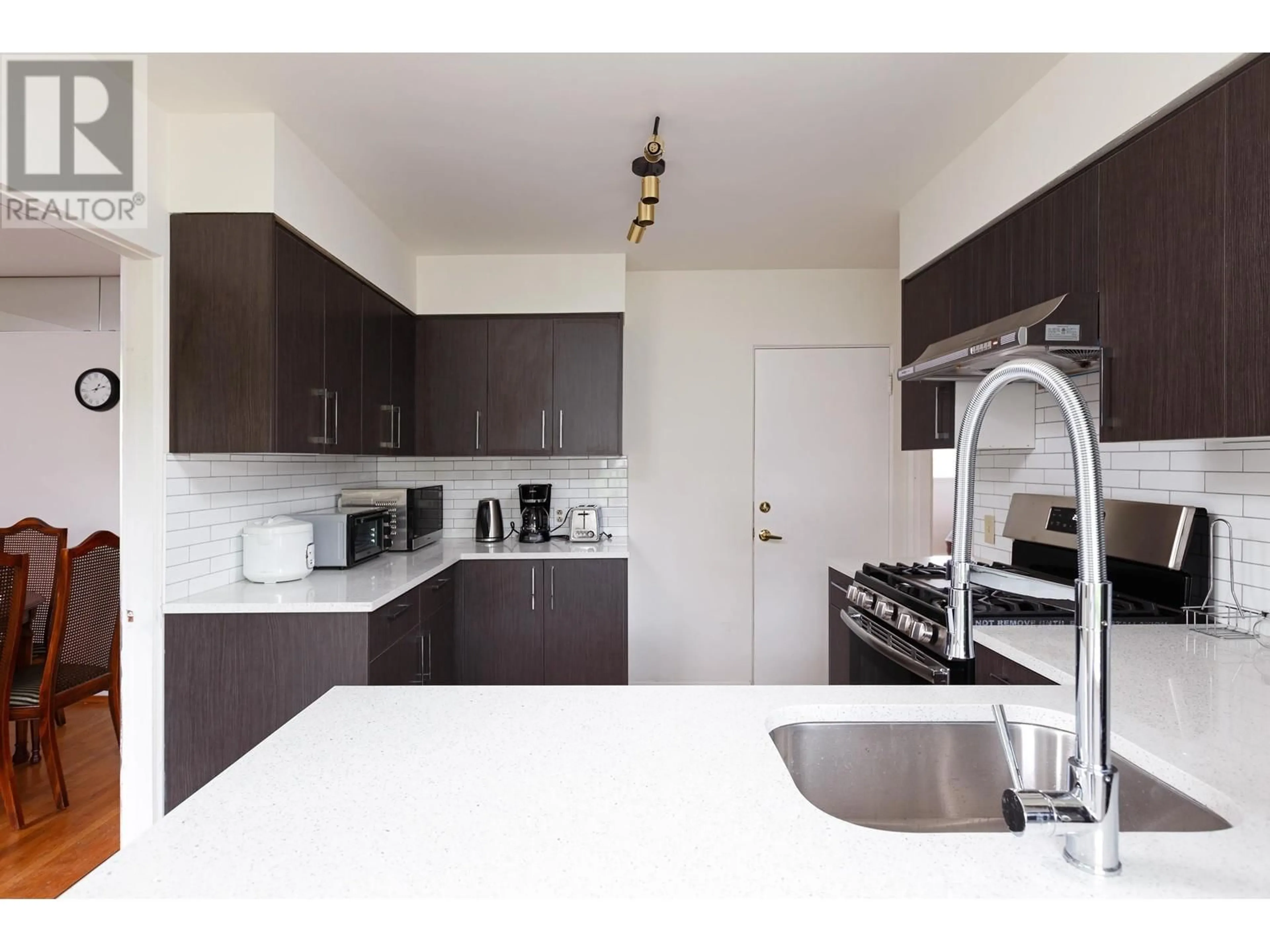4422 BRIARWOOD CRESCENT, Burnaby, British Columbia V5G2M6
Contact us about this property
Highlights
Estimated ValueThis is the price Wahi expects this property to sell for.
The calculation is powered by our Instant Home Value Estimate, which uses current market and property price trends to estimate your home’s value with a 90% accuracy rate.Not available
Price/Sqft$1,180/sqft
Est. Mortgage$10,170/mo
Tax Amount ()-
Days On Market7 days
Description
Rare south- facing backyard with a beautifully renovated two-level home featuring a back lane in the heart of Burnaby, close to Metrotown. Located in the TFA SSMUH area, which potentially allows for a 6-unit multiplex under current bylaws. Upstairs: Newer kitchen and appliances (2018), newer bathroom (2018), newer interior painting throughout (2018), newer roof and Gutter (2018), and two sets of washers and dryers (2018). Downstairs: Newer water tank (2018), newer laminate flooring (2018), newer light fixtures and blinds (2018), and newer window screens (2023) .Within walking distance to Wesburn Park, Moscrop Secondary School, and transit. Centrally located in popular Garden Village! Build now or hold for long-term investment. (id:39198)
Property Details
Interior
Features
Exterior
Parking
Garage spaces 2
Garage type Garage
Other parking spaces 0
Total parking spaces 2
Property History
 23
23


