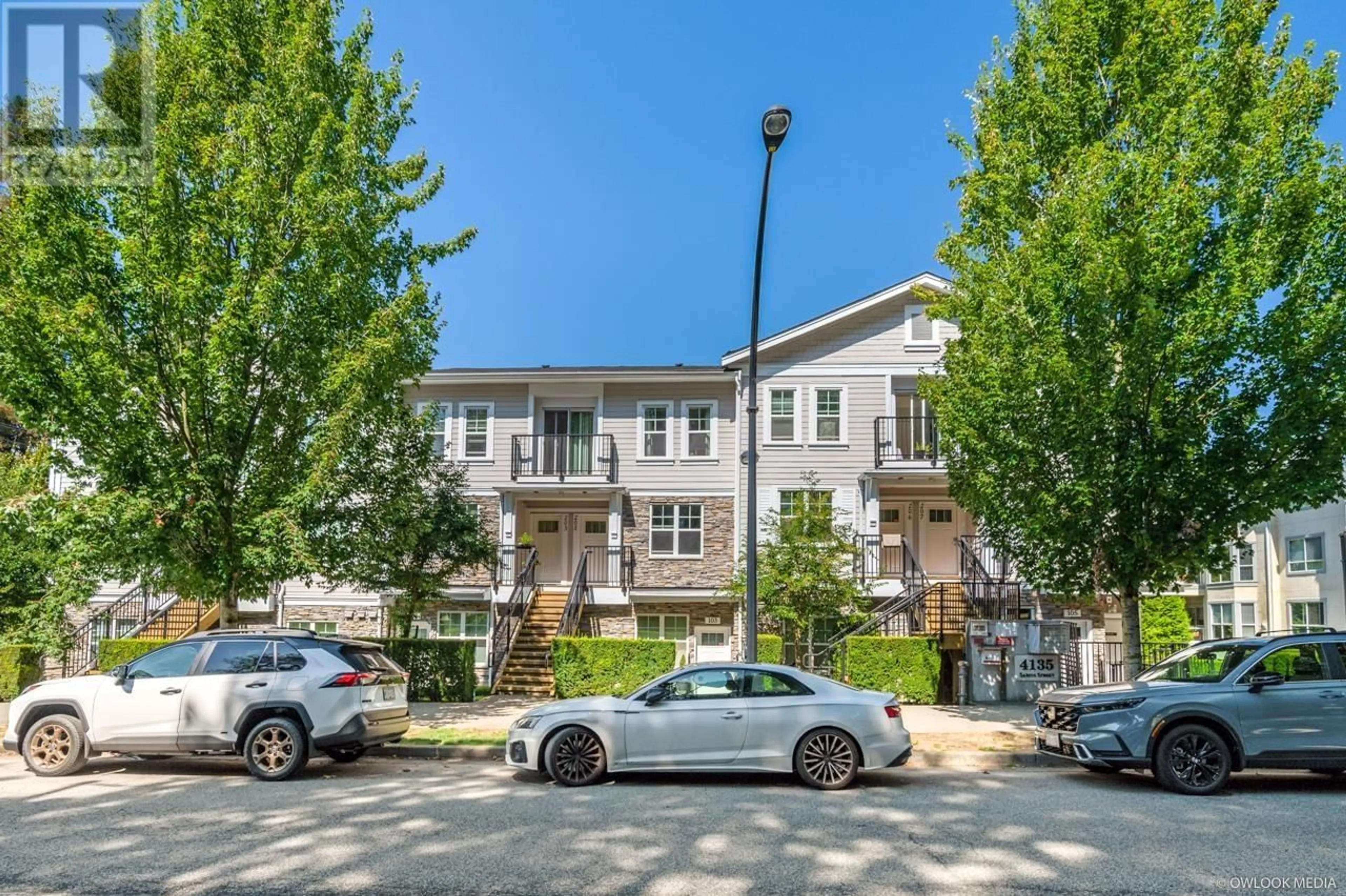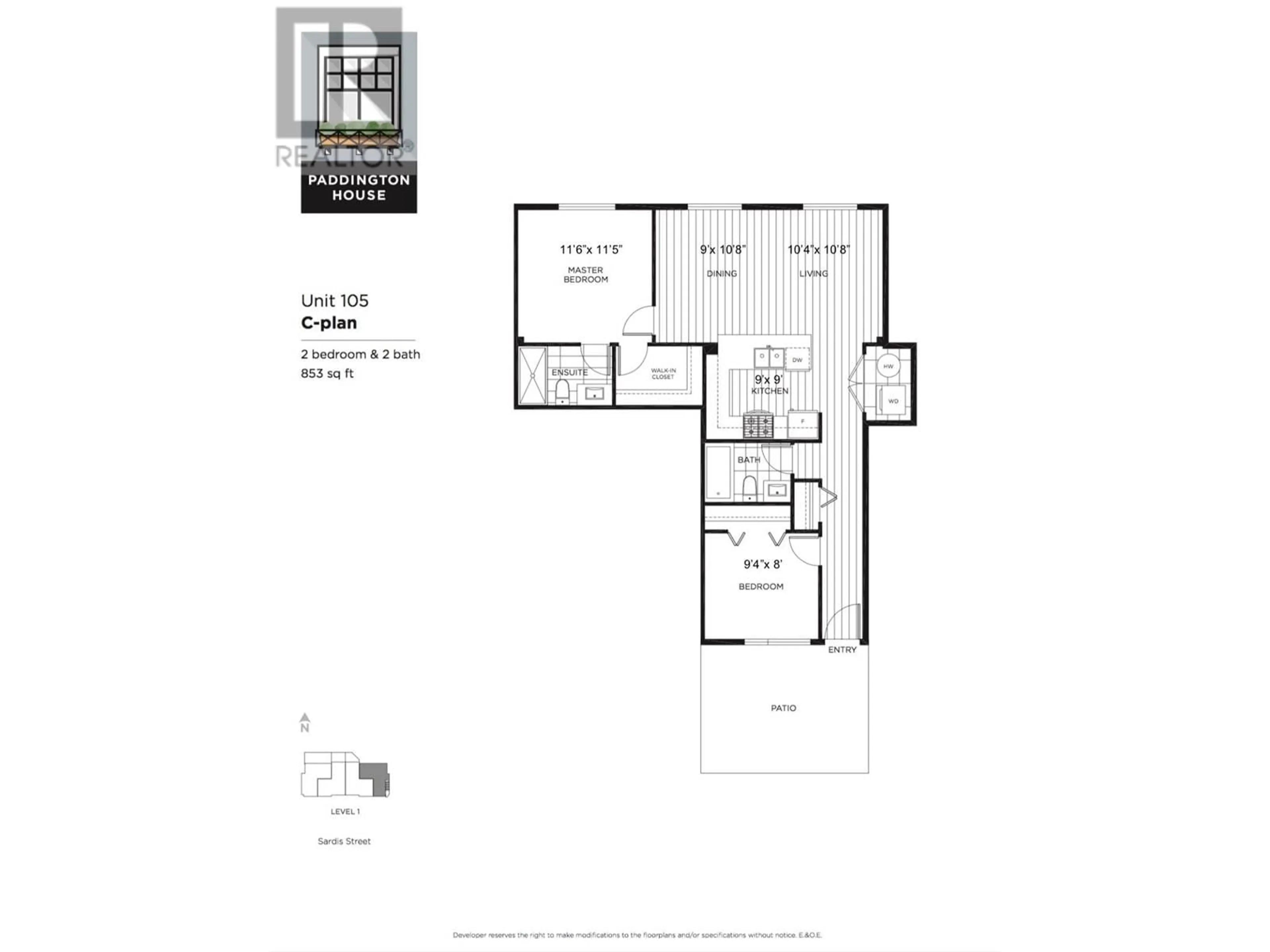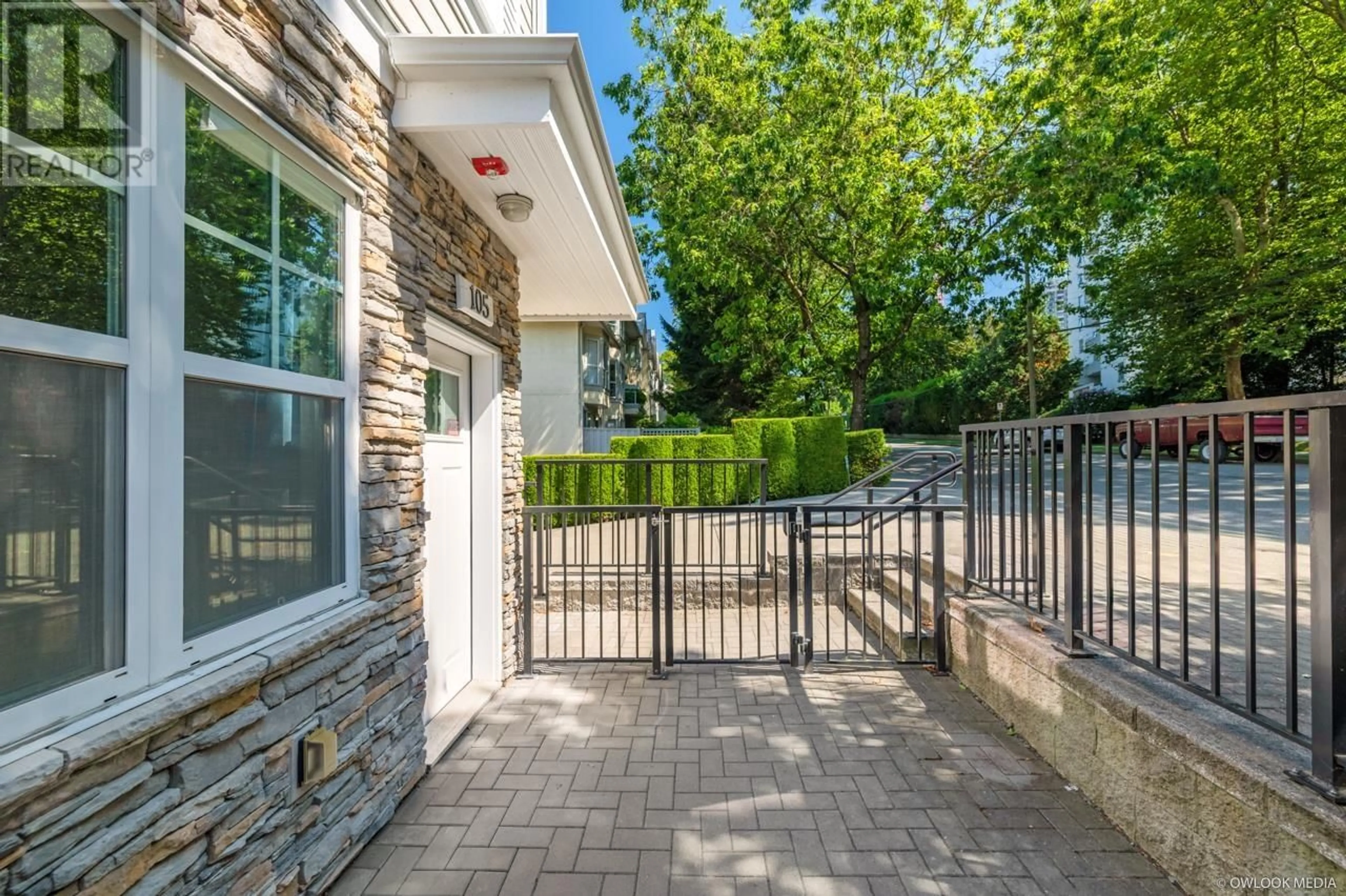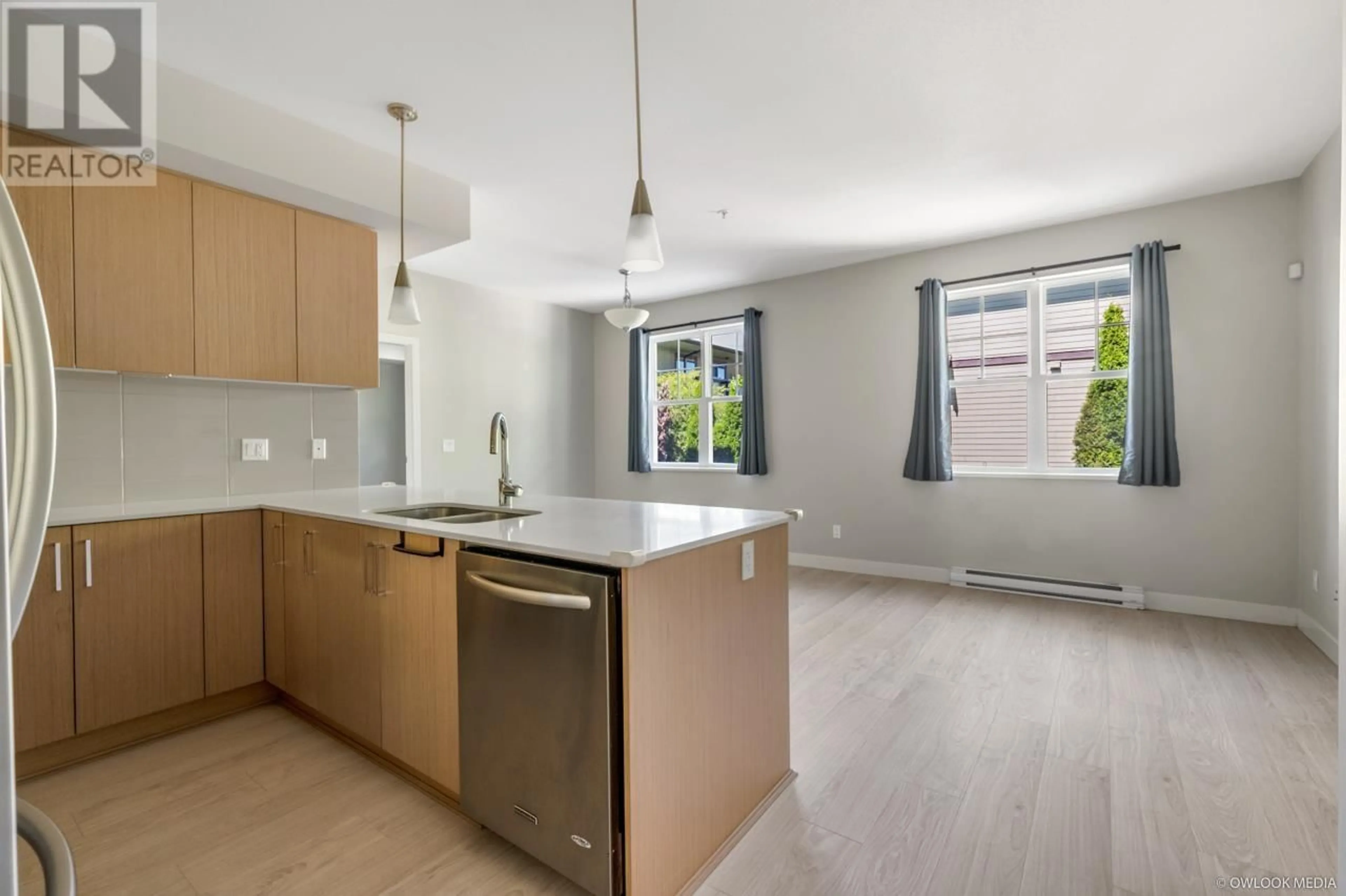105 4135 SARDIS STREET, Burnaby, British Columbia V5H1K3
Contact us about this property
Highlights
Estimated ValueThis is the price Wahi expects this property to sell for.
The calculation is powered by our Instant Home Value Estimate, which uses current market and property price trends to estimate your home’s value with a 90% accuracy rate.Not available
Price/Sqft$1,048/sqft
Est. Mortgage$3,814/mo
Maintenance fees$368/mo
Tax Amount ()-
Days On Market71 days
Description
Paddington House -A highly sought-after townhouse complex rarely available in the quiet Central Park Neighbourhood.This South-facing corner unit boasts a Bright & Spacious 2 bed and 2 bath home that is perfect for those who need a bit more space. Fabulous finishings including stainless steel KitchenAid appliances, stone counters, gas cooktop, laminate flooring, large master bedroom and beautiful 9-foot ceilings. Paddington House is within walking distance to Patterson SkyTrain Station, Metrotown, Crystal Mall & multiple parks! This home is fully rain screen protected with acoustic soundproof insulation between the floors. Well maintained by the Original Owner and the best school catchment:ChaffeyBurke Elementary & Moscrop Secondary, don't miss out!Virtual staging photos by OwlookMediaInc. (id:39198)
Property Details
Interior
Features
Exterior
Parking
Garage spaces 1
Garage type Visitor Parking
Other parking spaces 0
Total parking spaces 1
Condo Details
Amenities
Laundry - In Suite
Inclusions
Property History
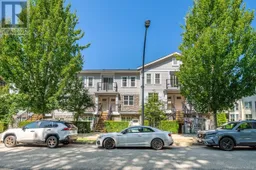 22
22
