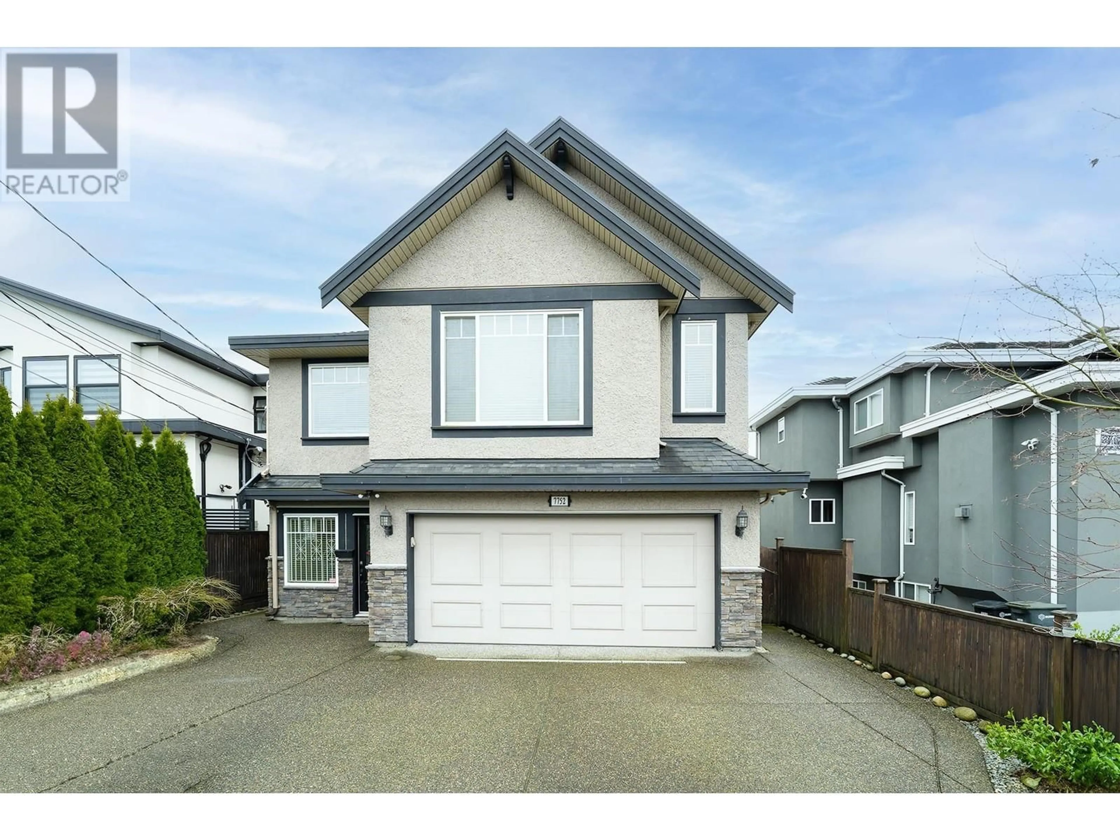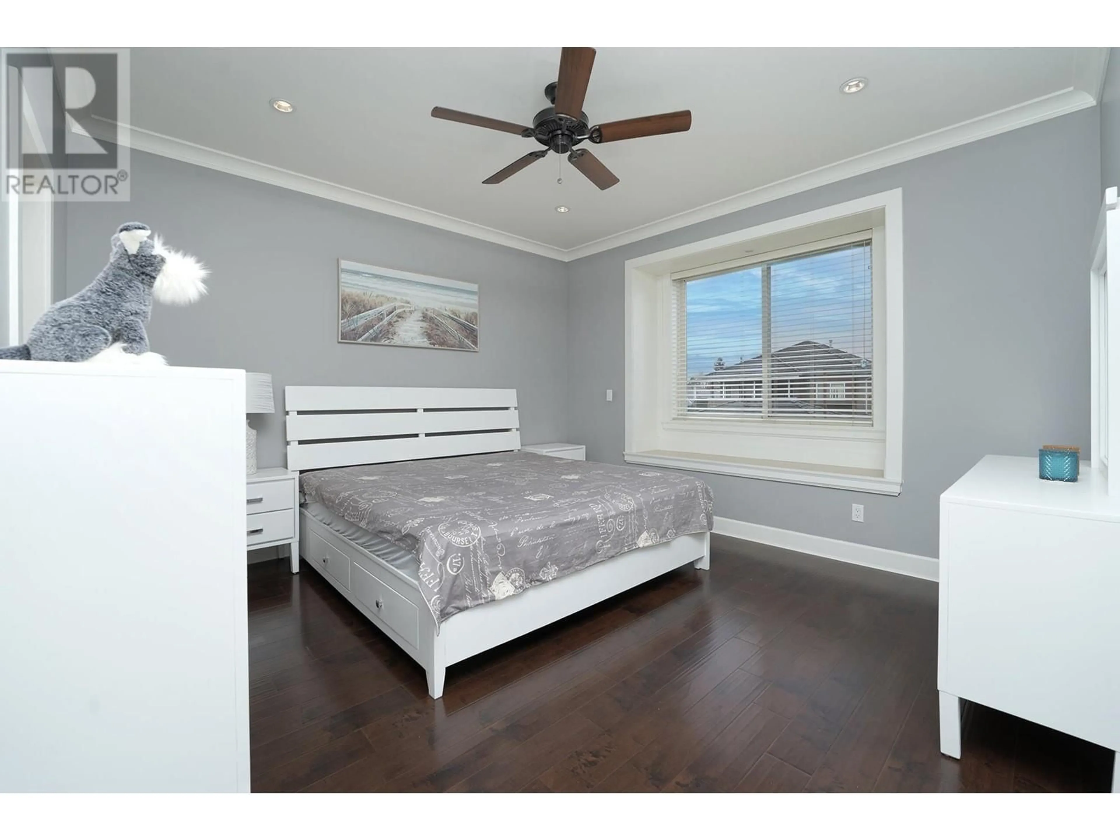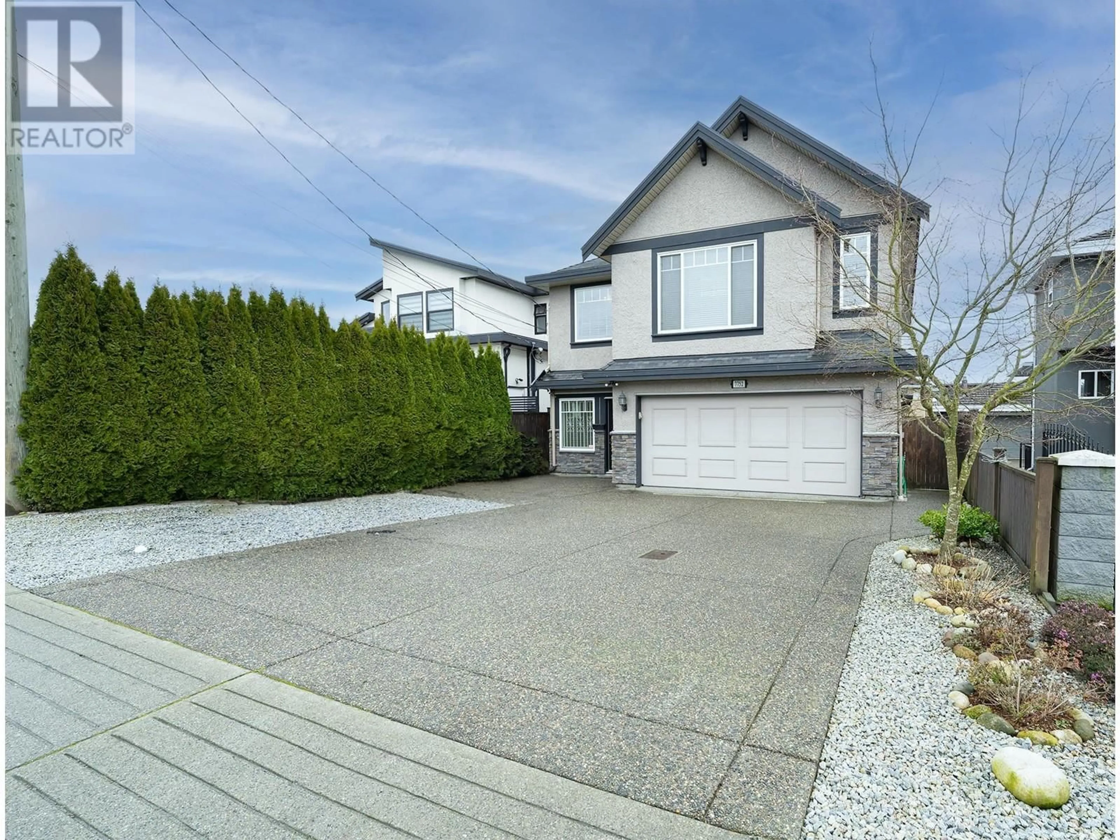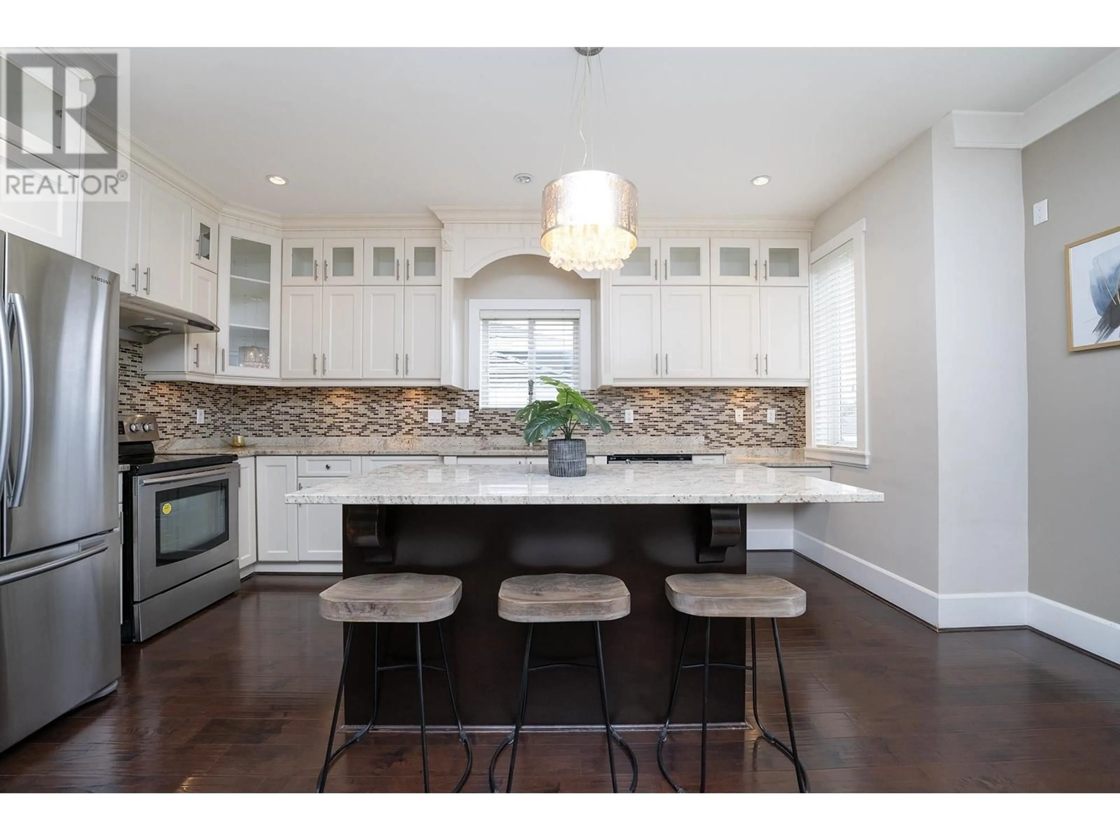7752 18TH AVENUE, Burnaby, British Columbia V3N1J2
Contact us about this property
Highlights
Estimated ValueThis is the price Wahi expects this property to sell for.
The calculation is powered by our Instant Home Value Estimate, which uses current market and property price trends to estimate your home’s value with a 90% accuracy rate.Not available
Price/Sqft$1,029/sqft
Est. Mortgage$10,994/mo
Tax Amount ()-
Days On Market90 days
Description
Location!+potential value+ Good Mortgage helper!(you may consider renting out the 2 one bdrm +the detached studio are both separated kitchen and bathroom). Rv. Parking Available. Amazing Functional custom built home in prime location! ,gleaming engineered hardwood Floors framed by custom trim molding , undermount sink, classy white cabinetry and a large granite breakfast bar island. The open floorplan extends thru the sun-filled dining area to the cozy living room with elegant gas fireplace. Convenient transportations: One bus ride to Edmonds Station, BCIT, Douglas College, Metrotown , & Brentwood Mall. Welcome to discover more about this Remarkable opportunity. (id:39198)
Property Details
Interior
Features
Exterior
Parking
Garage spaces 4
Garage type -
Other parking spaces 0
Total parking spaces 4




