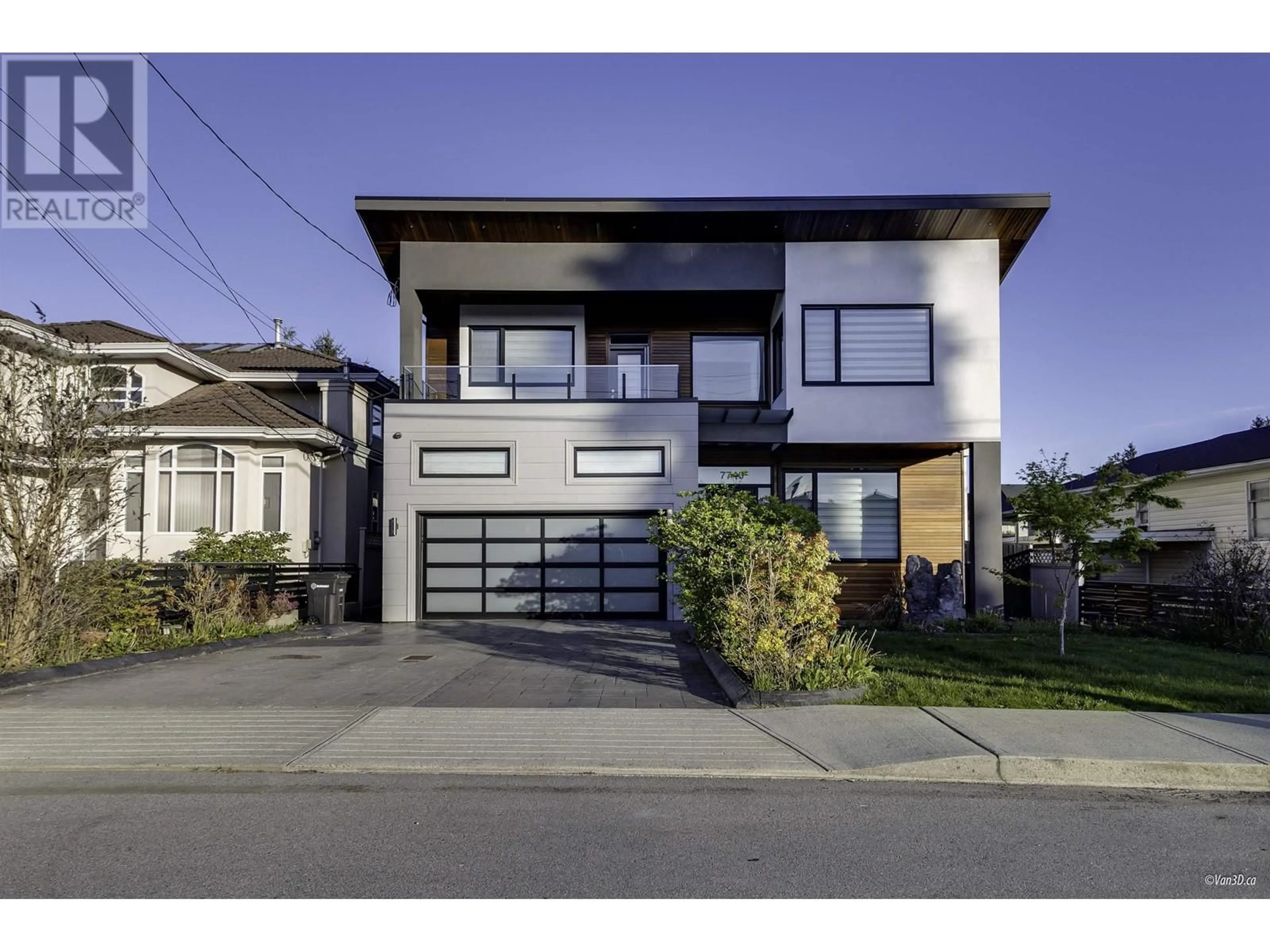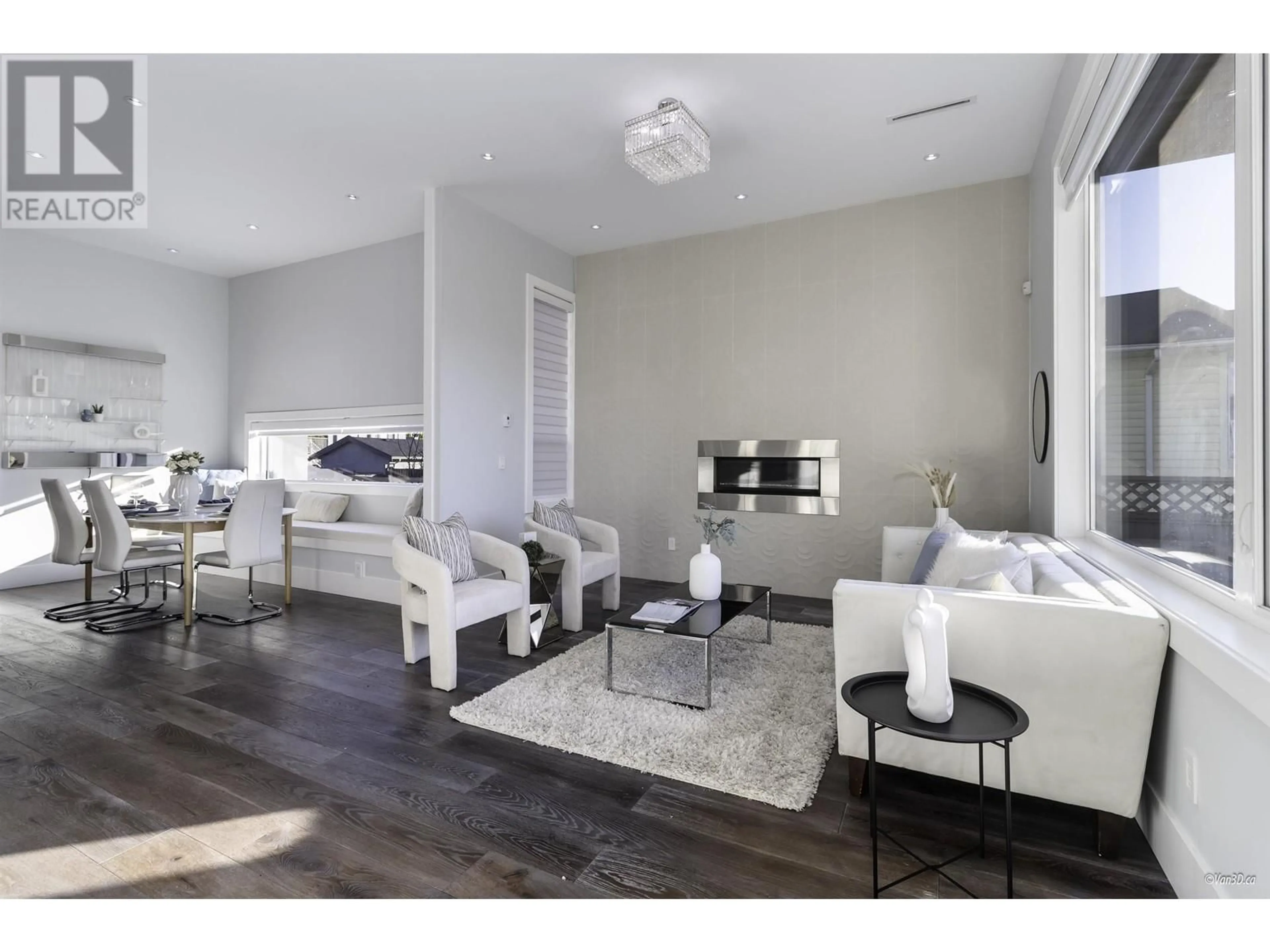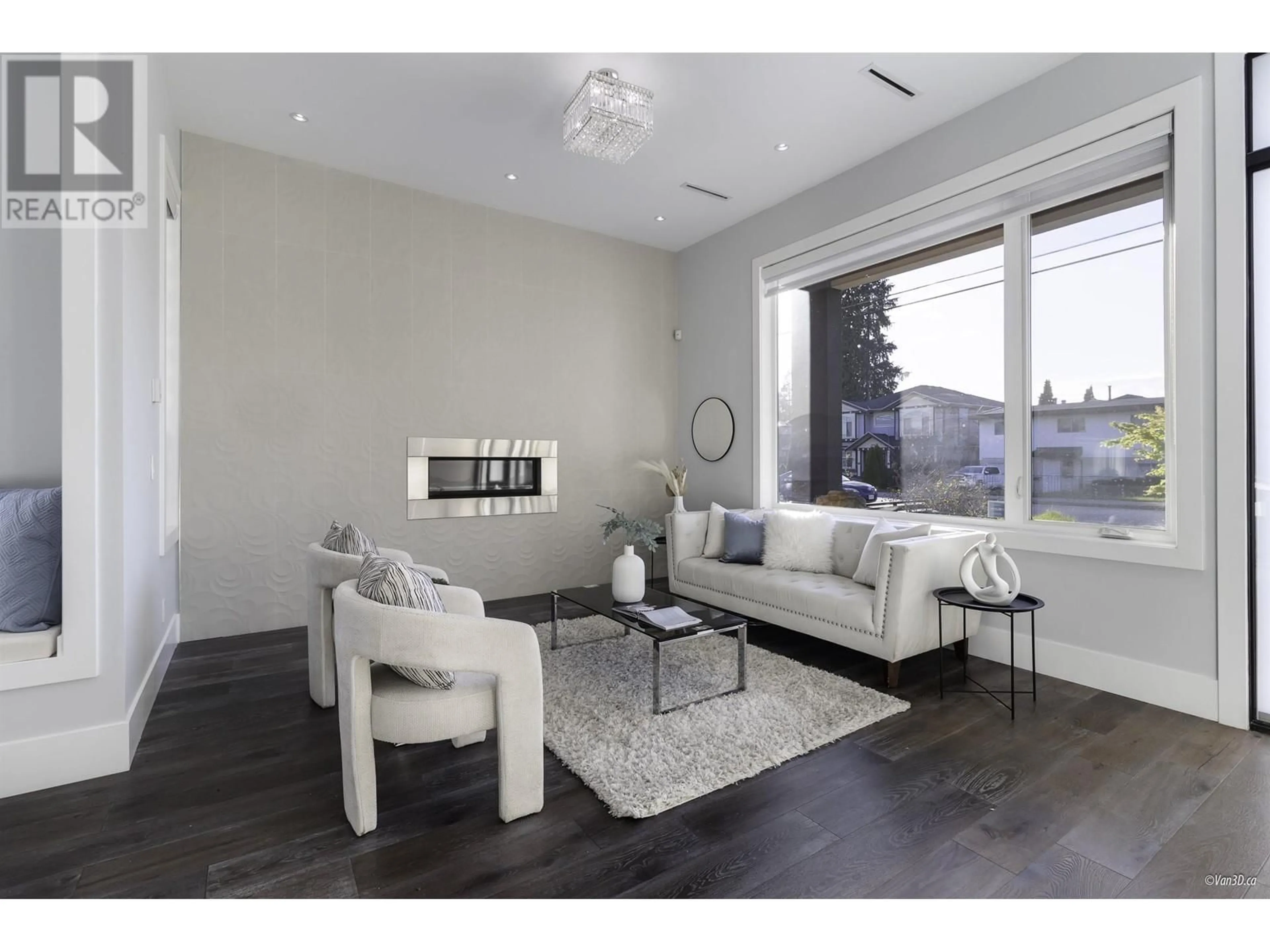7746 17TH AVENUE, Burnaby, British Columbia V3N1L9
Contact us about this property
Highlights
Estimated ValueThis is the price Wahi expects this property to sell for.
The calculation is powered by our Instant Home Value Estimate, which uses current market and property price trends to estimate your home’s value with a 90% accuracy rate.Not available
Price/Sqft$594/sqft
Est. Mortgage$12,669/mo
Tax Amount ()-
Days On Market73 days
Description
A Luxury, One-of-a-Kind Home in East Burnaby with Quality High-End Finishings. The Main Floor has a large open Concept floor plan with 12ft Ceilings and an ELEVATOR!!! The main floor has a Modern Kitchen with Stainless Steel Appliances, a Wok Kitchen, an Entertaining Family Room with Automated Blinds, Living Room equipped with a Gas Fireplace, a Laundry Room, Home Office, and a Powder Room. Downstairs has a Theatre Room with a Wet Bar, a Gym, Sauna, Steam Shower, Backup Generator and a separate 2 bedroom suite. The Top Floor has a Massive Master Bedroom with 2 Walk-in-Closets, Electric Fireplace, Laundry Chute, Balcony, and Ensuite. The Remaining 2 Bedrooms upstairs both have ensuites and walk-in closets. The backyard has premium artificial grass and over 1000+ sqft of balcony sqft. (id:39198)
Property Details
Interior
Features
Exterior
Parking
Garage spaces 4
Garage type Garage
Other parking spaces 0
Total parking spaces 4
Property History
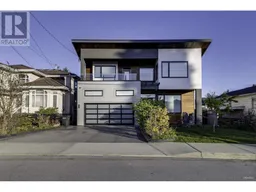 27
27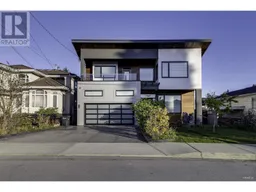 27
27
