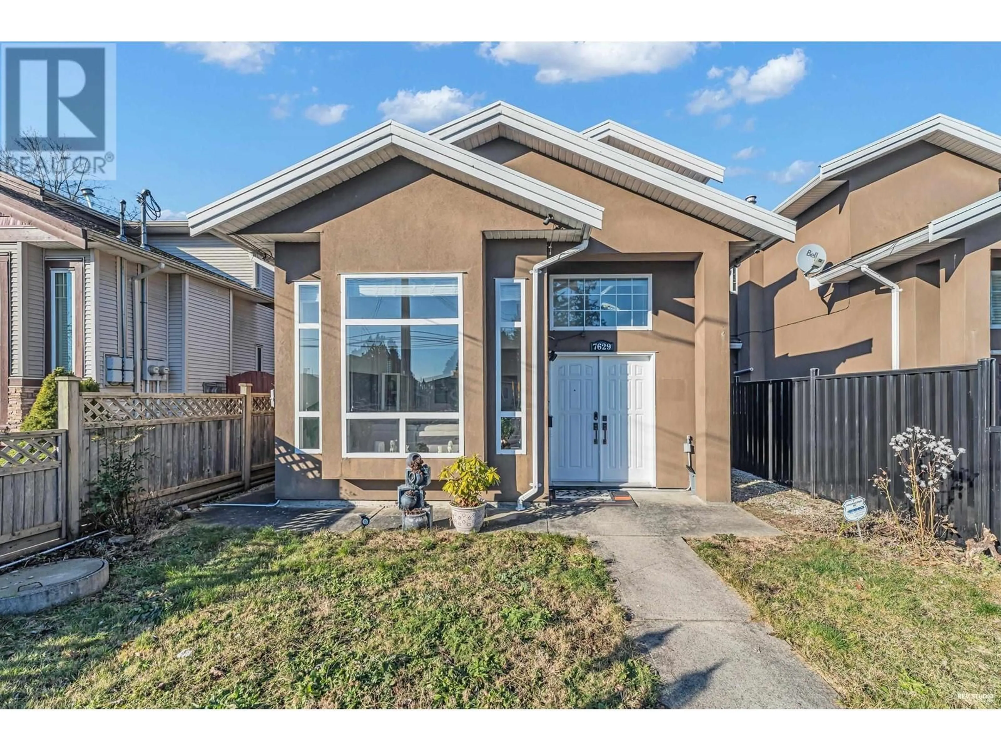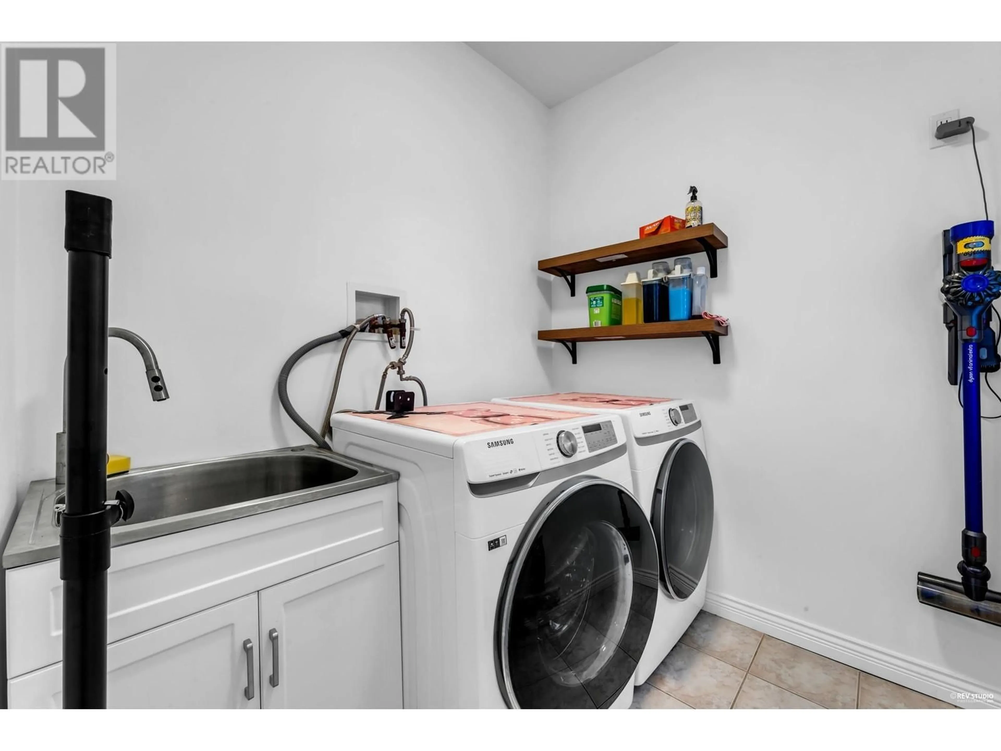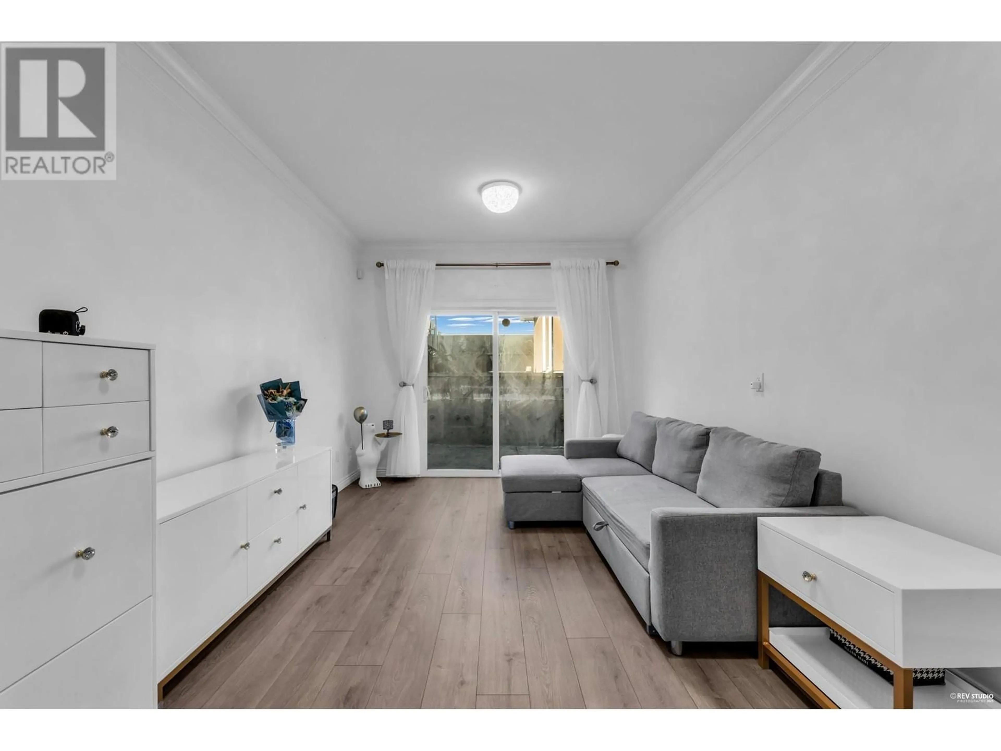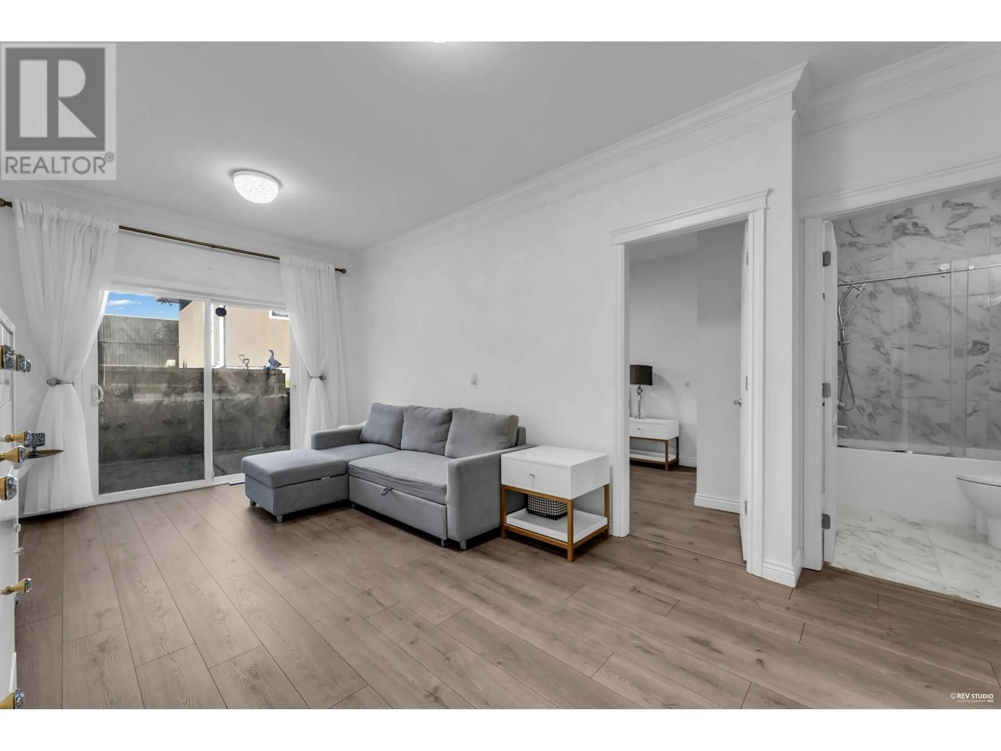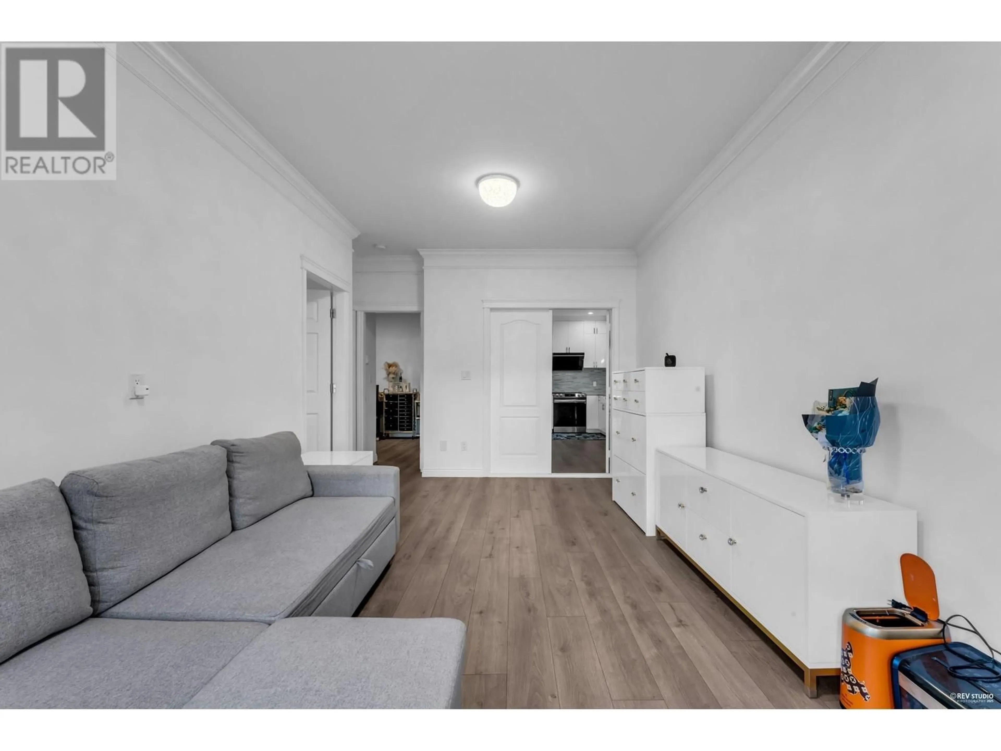7629 14TH AVENUE, Burnaby, British Columbia V3N2A4
Contact us about this property
Highlights
Estimated ValueThis is the price Wahi expects this property to sell for.
The calculation is powered by our Instant Home Value Estimate, which uses current market and property price trends to estimate your home’s value with a 90% accuracy rate.Not available
Price/Sqft$900/sqft
Est. Mortgage$7,726/mo
Tax Amount ()-
Days On Market17 hours
Description
A well-maintained 1/2 duplex with high ceilings, offering 4 bedrooms and 3.5 bathrooms. Ideally located near Canada Way and Kingsway, it´s within walking distance to Twelfth Avenue Elementary, St. Thomas More Collegiate, and New Westminster Secondary. Nearby amenities include Langley Farm Market, Highgate Shopping Centre, coffee shops, and restaurants, with Metrotown just a 10-minute drive away. Top Floor: 3 spacious bedrooms and 2 full bathrooms. Main Floor: High ceilings create a welcoming entrance, with a living and dining room finished with laminate flooring. The kitchen boasts natural maple cabinetry, granite counter tops, and a movable island. Rental Suite: A 1-bedroom side rental suite with a separate entrance, featuring a modern kitchen and a spacious living Room. (id:39198)
Upcoming Open House
Property Details
Interior
Features
Exterior
Parking
Garage spaces 1
Garage type Garage
Other parking spaces 0
Total parking spaces 1
Property History
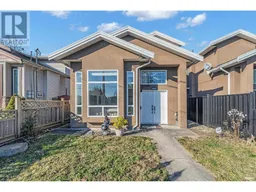 39
39
