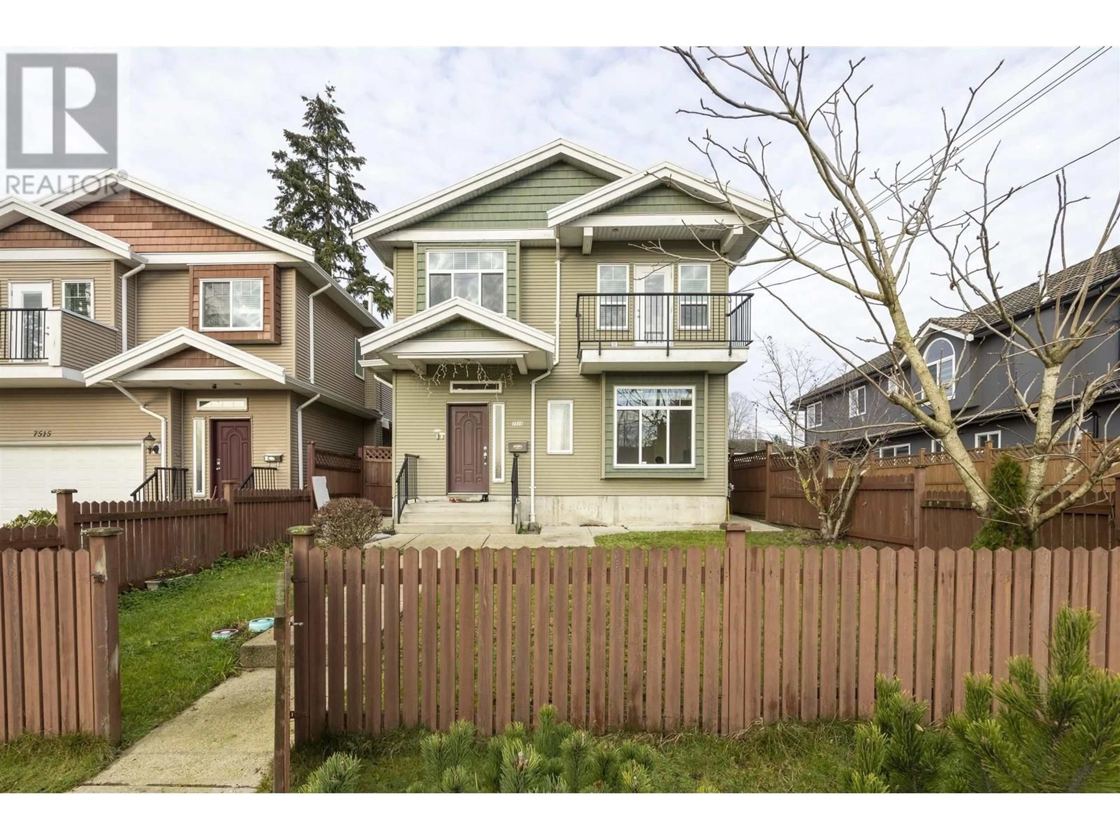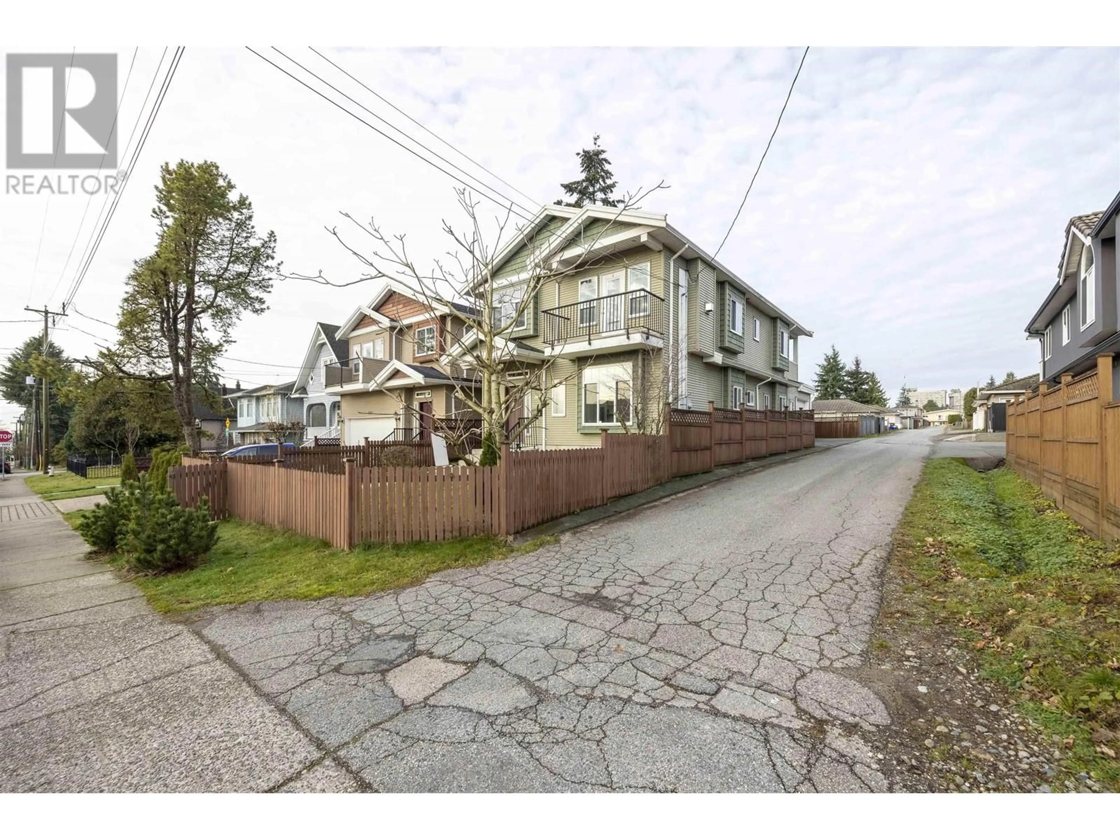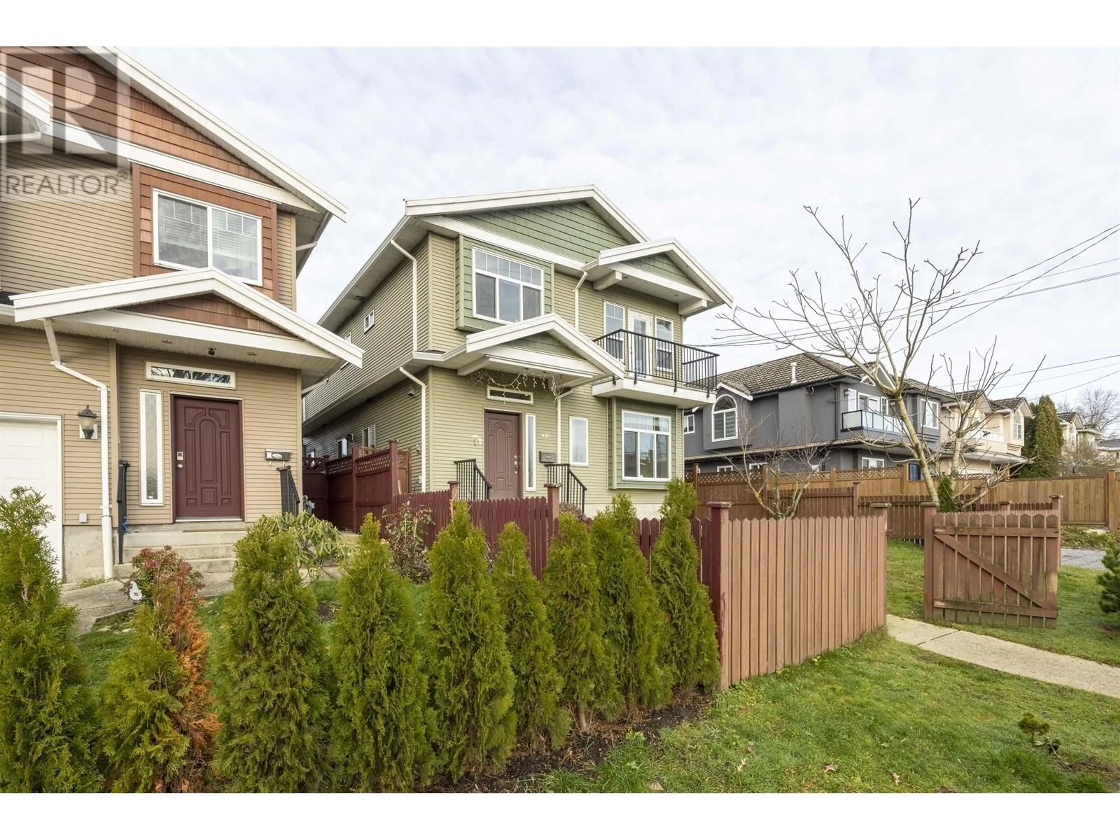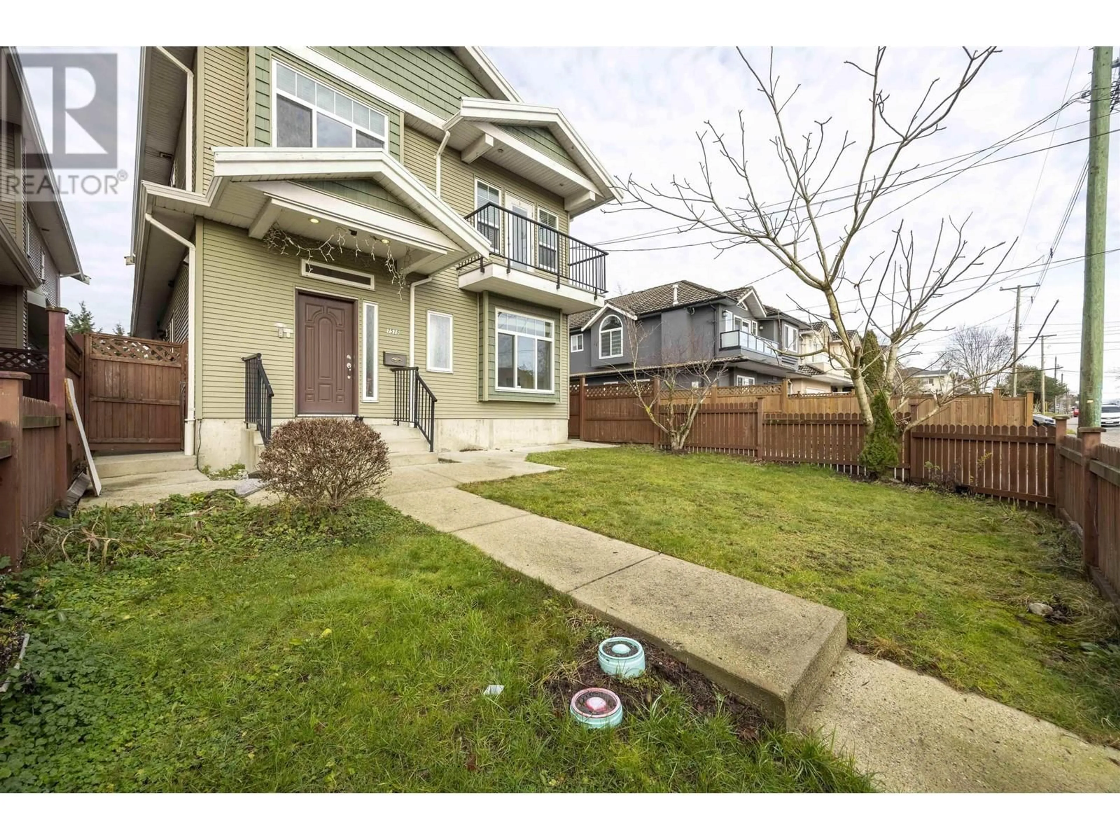7519 14TH AVENUE, Burnaby, British Columbia V3N2A2
Contact us about this property
Highlights
Estimated ValueThis is the price Wahi expects this property to sell for.
The calculation is powered by our Instant Home Value Estimate, which uses current market and property price trends to estimate your home’s value with a 90% accuracy rate.Not available
Price/Sqft$890/sqft
Est. Mortgage$8,585/mo
Tax Amount ()-
Days On Market1 day
Description
Welcome to this warm beautiful well maintained 2246 sqft home with 2 Double garage. Upstairs 3 bedrooms and 4 bedrooms downstairs and has a total of 4 bathrooms. Potential 9 bedrooms, with a large 21x8 back sundeck. This home boasts crown mouldings thru-out, a gas fireplaces. At the heart of the home is a gourmet kitchen with maple cabinets compliments by granite counters, tiled & high quality laminated flooring, tiles backsplash & stainless steel appliances.This home design truly maximizes living space with low maintenance landscaping & still under the home warranty. Great location, close to all school levels, easy access to all major routes & transit. All measurements approximate, buyers to verify. (id:39198)
Upcoming Open House
Property Details
Interior
Features
Exterior
Parking
Garage spaces 4
Garage type Garage
Other parking spaces 0
Total parking spaces 4
Property History
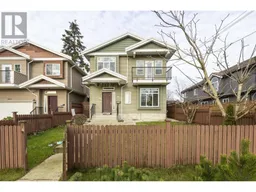 40
40
