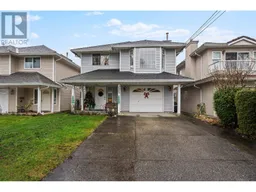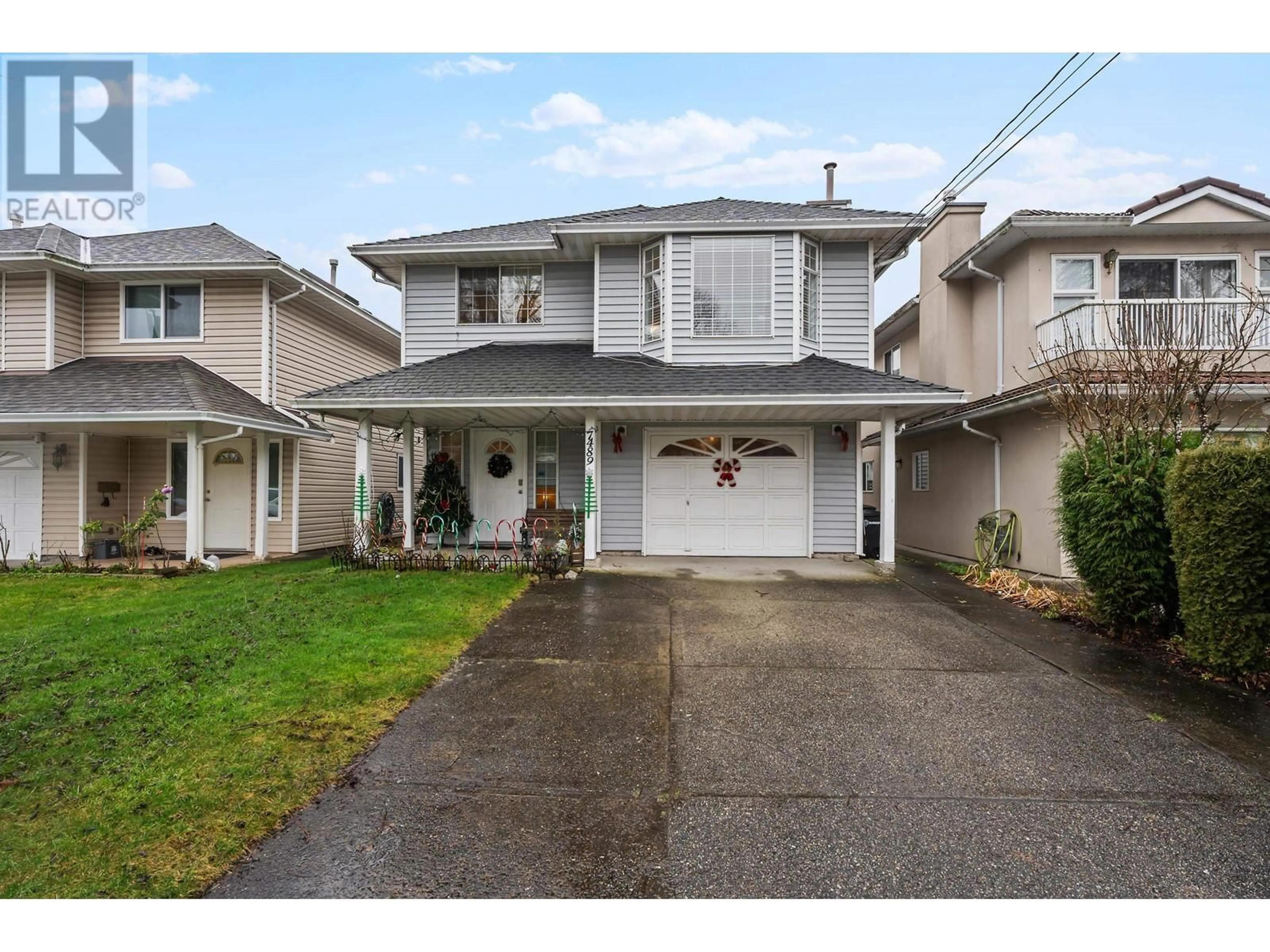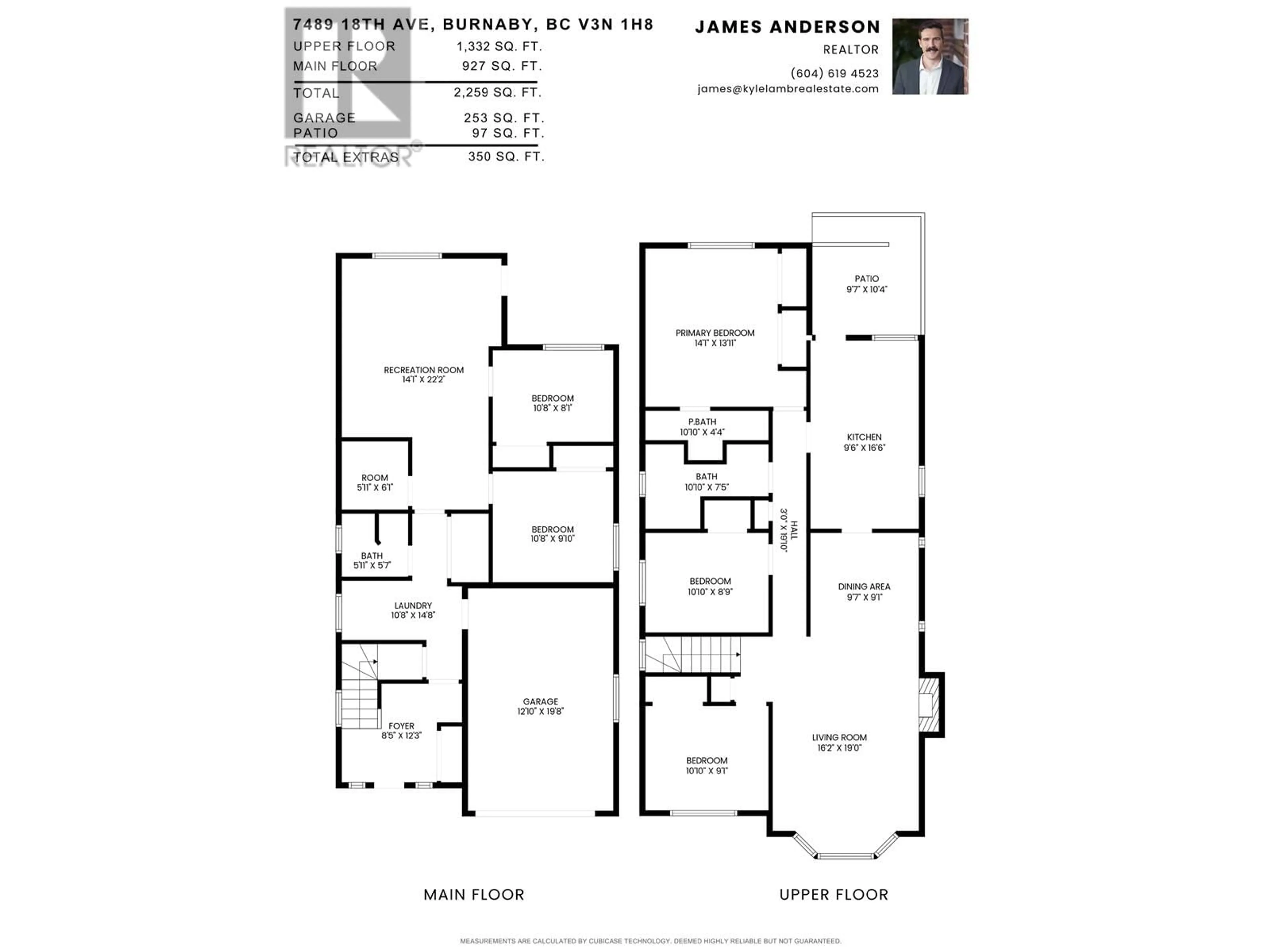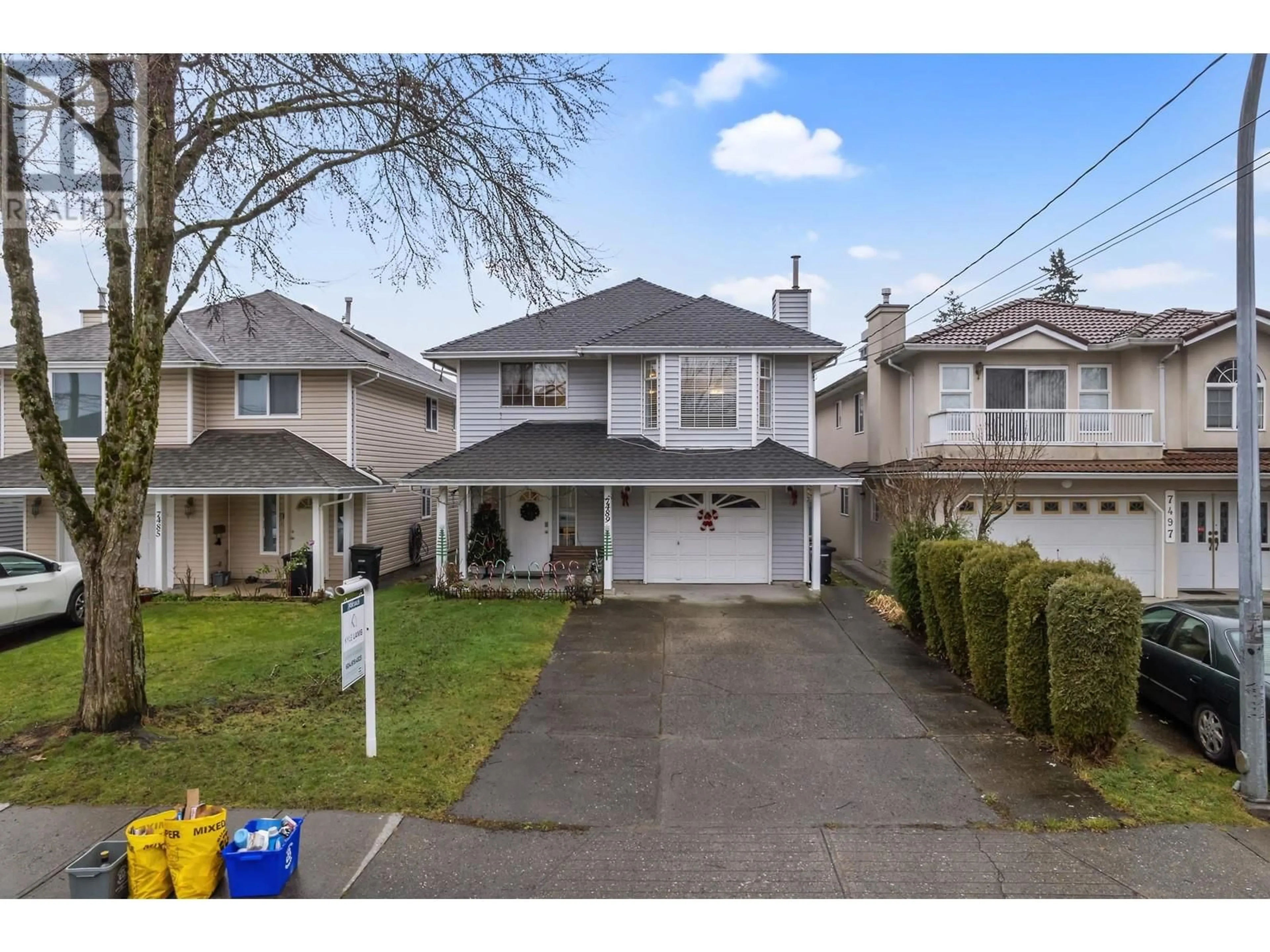7489 18TH AVENUE, Burnaby, British Columbia V3N1H8
Contact us about this property
Highlights
Estimated ValueThis is the price Wahi expects this property to sell for.
The calculation is powered by our Instant Home Value Estimate, which uses current market and property price trends to estimate your home’s value with a 90% accuracy rate.Not available
Price/Sqft$708/sqft
Est. Mortgage$6,870/mo
Tax Amount ()-
Days On Market21 days
Description
The perfect blend of comfort, convenience, and opportunity with this well-loved home, cherished by the same owners for over 30 years. Nestled in a quiet yet highly walkable neighborhood, this charming property features three generously sized bdrms upstairs and offers excellent potential for a 2-bed suite downstairs with a separate entrance. Situated in a frequent transit area, the lot qualifies for up to 6 (SSMUH) units, providing incredible future development possibilities. Just a short walk to Edmonds Elementary, Edmonds Community Centre, parks, restaurants, shops, and the library, the location couldn't be more ideal. With a new hot water tank and a roof that still has plenty of life, this home is move-in ready while offering room to grow. Perfect for first-time buyers or savvy investors (id:39198)
Property Details
Interior
Features
Exterior
Parking
Garage spaces 3
Garage type Garage
Other parking spaces 0
Total parking spaces 3
Property History
 40
40


