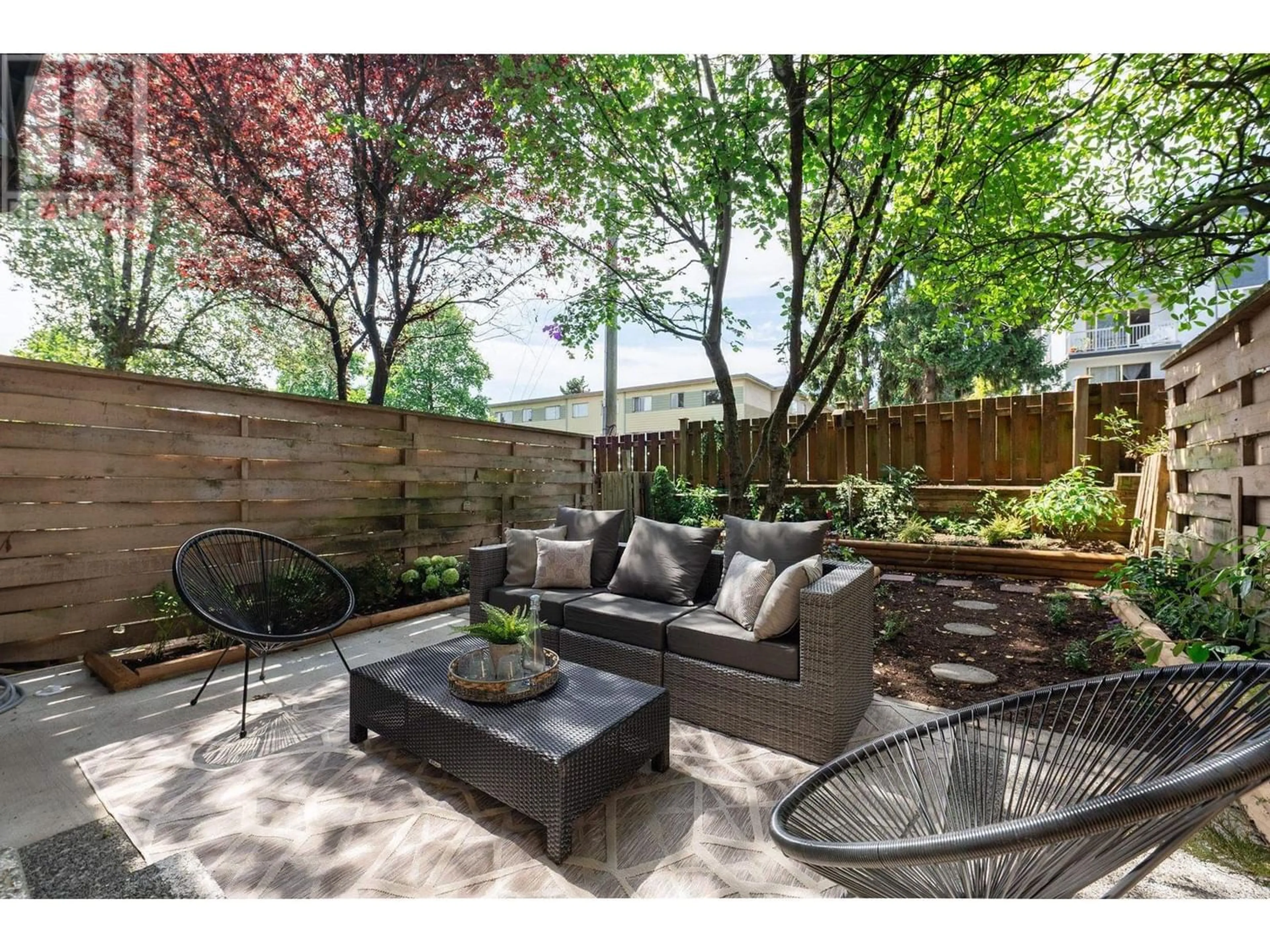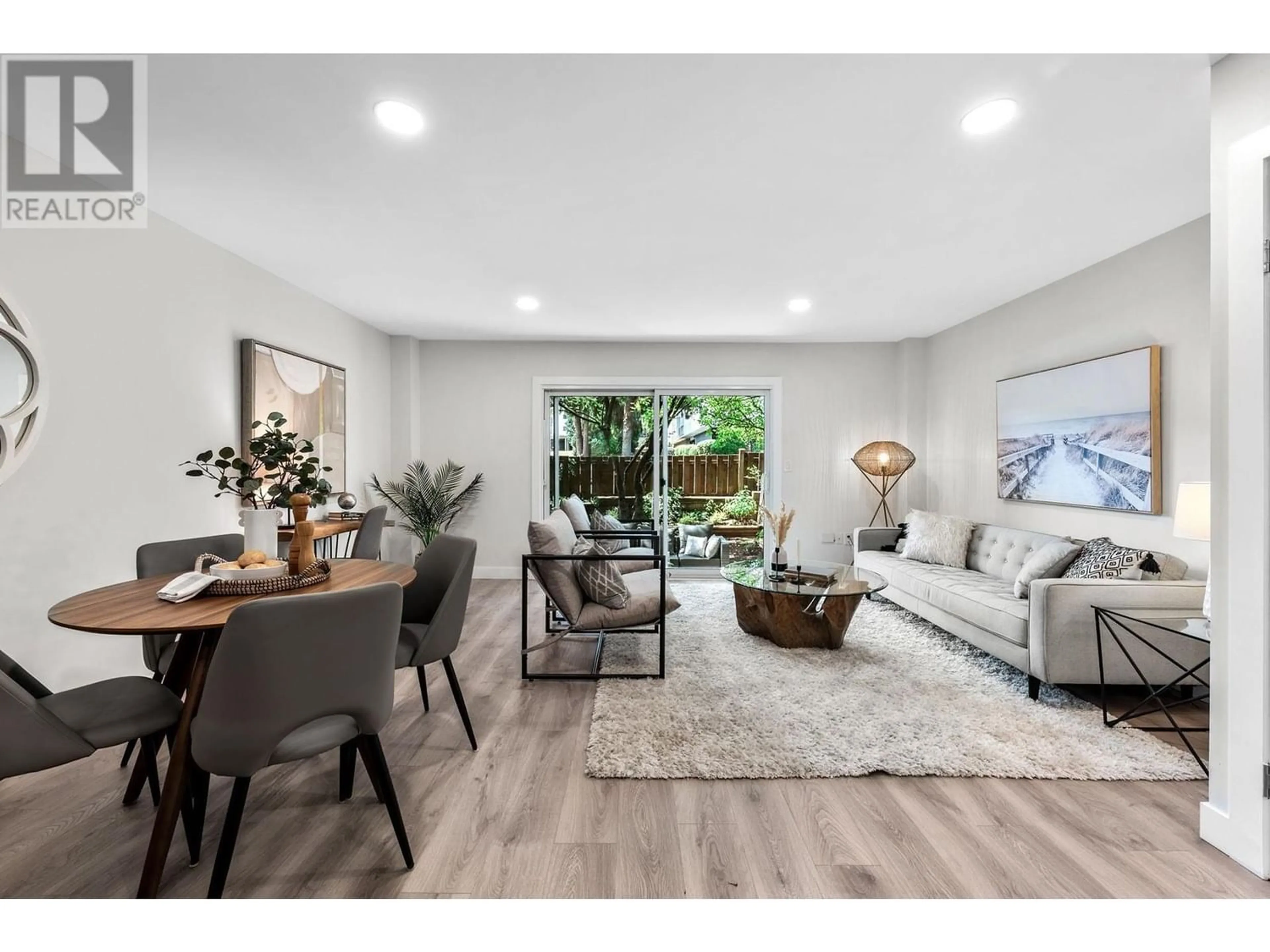7454 13TH AVENUE, Burnaby, British Columbia V3N4K4
Contact us about this property
Highlights
Estimated ValueThis is the price Wahi expects this property to sell for.
The calculation is powered by our Instant Home Value Estimate, which uses current market and property price trends to estimate your home’s value with a 90% accuracy rate.Not available
Price/Sqft$585/sqft
Est. Mortgage$4,079/mo
Maintenance fees$270/mo
Tax Amount ()-
Days On Market300 days
Description
Wow! The perfect COMPLETELY RENOVATED 3 bed 2 bath family home with your own private, sun-drenched backyard oasis in the city. Open Chef´s Kitchen with Quartz counters, S/S appliances, modern back splash & cabinetry. Large living & dining. Upstairs offers 3 large bedrooms, linen closet & a full spa-like bath with deep soaker tub & heated floors. Downstairs, find the perfect family room (or additional bedroom) with 3 pce bathroom & full-size laundry. Updated flooring & recessed lighting throughout. Your private backyard (almost 500 sq ft!) provides the perfect oasis for relaxation & entertaining. Pro-active strata in worry-free bldg with Depreciation Report. Central location with family-friendly amenities & close to SkyTrain. One parking. (id:39198)
Property Details
Interior
Features
Exterior
Parking
Garage spaces 1
Garage type -
Other parking spaces 0
Total parking spaces 1
Condo Details
Inclusions
Property History
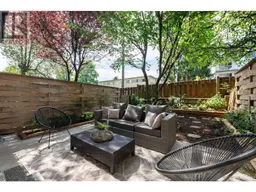 40
40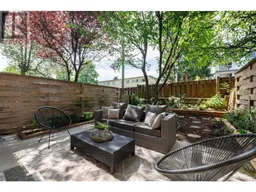 40
40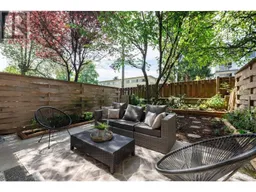 40
40
