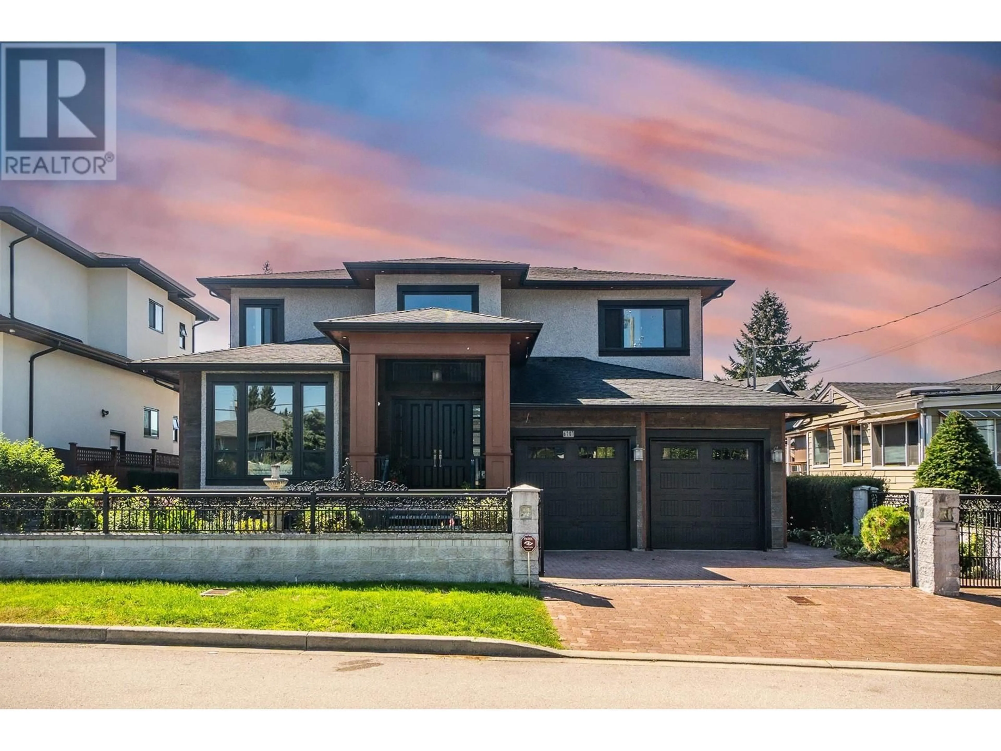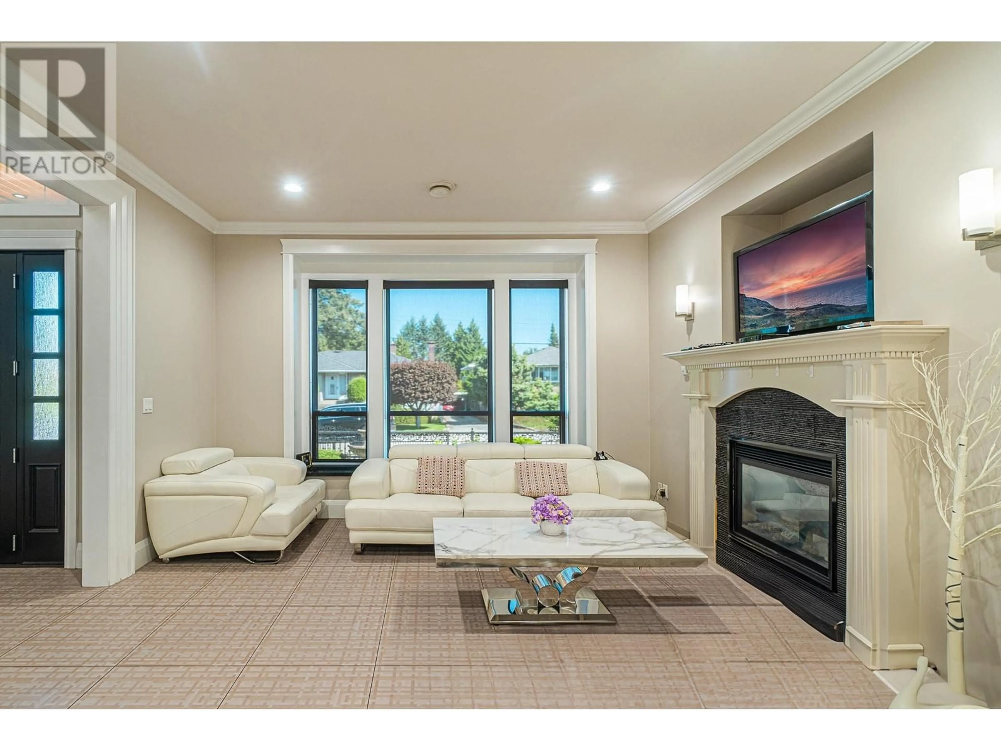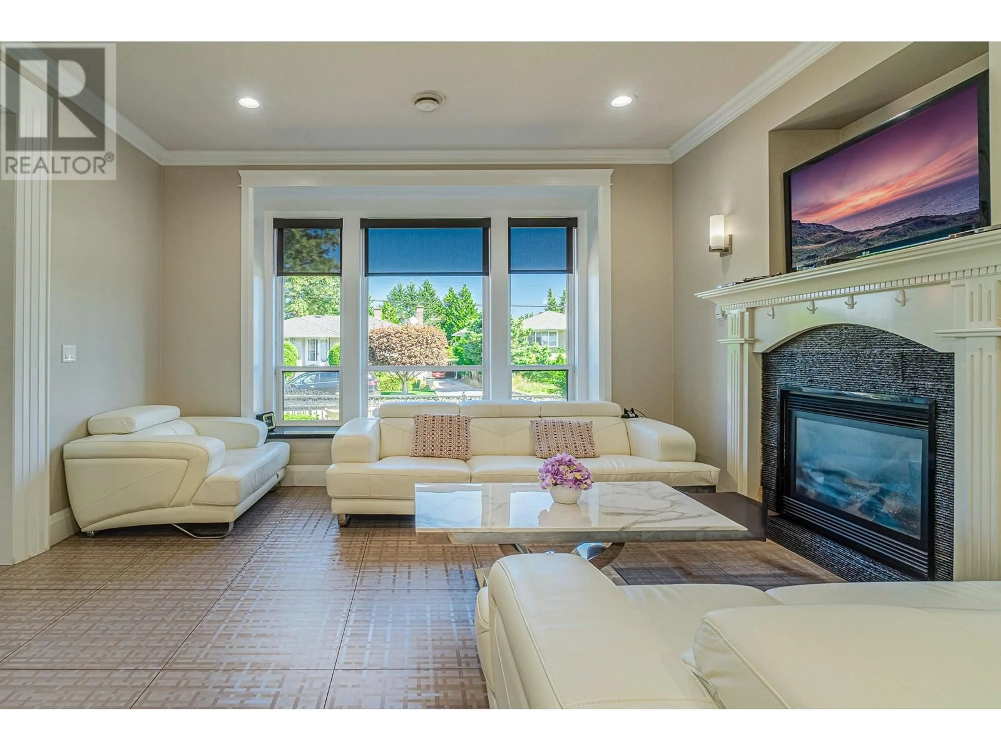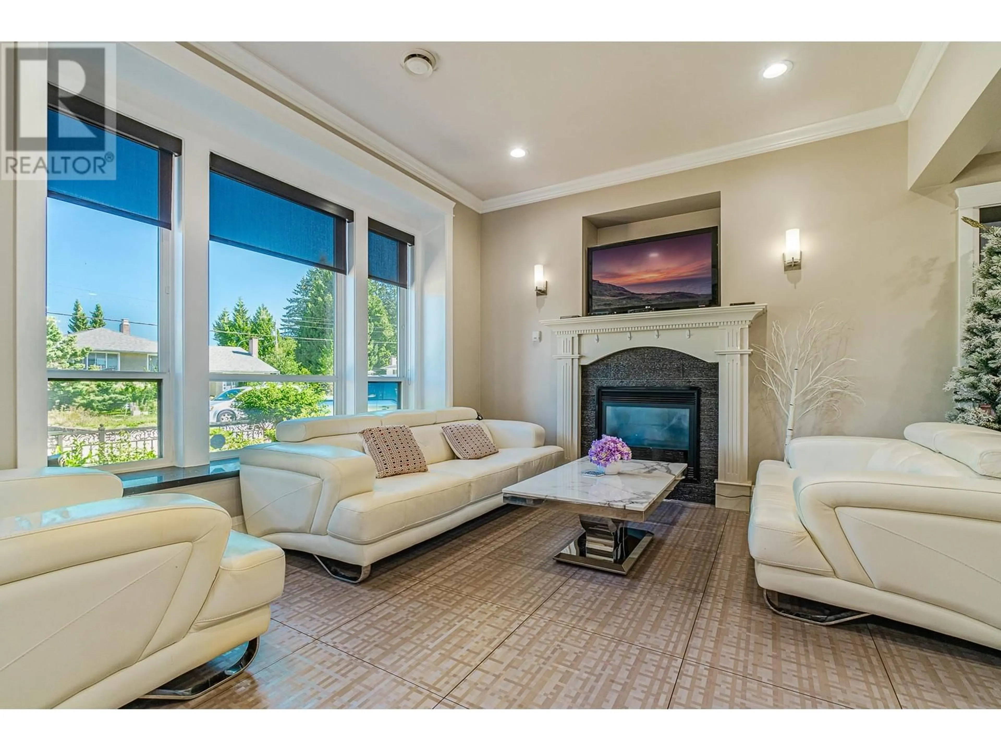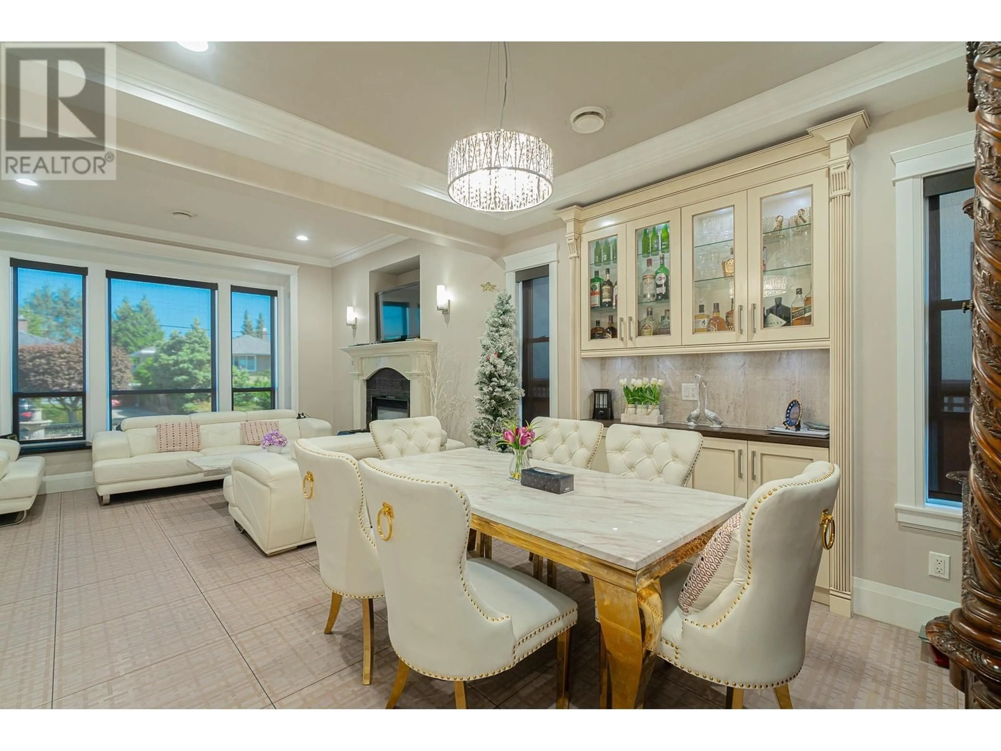6707 GORDON AVENUE, Burnaby, British Columbia V5E3V5
Contact us about this property
Highlights
Estimated ValueThis is the price Wahi expects this property to sell for.
The calculation is powered by our Instant Home Value Estimate, which uses current market and property price trends to estimate your home’s value with a 90% accuracy rate.Not available
Price/Sqft$740/sqft
Est. Mortgage$13,262/mo
Tax Amount ()-
Days On Market16 days
Description
Custom Built Luxury home at prime location of south burnaby sits on quiet inner street North-South facing. 3 level home features decent layout with wide opening entry, high ceiling, ss appliances, radiant heat, European tiles, air conditioning, private setting yard, nice landscaping, HRV, master bed has best north shore mountain view, 2 beds legal suites basement newly updated gives extra mortgage help as needed. Center location to Metrotown, Highgate shopping center, schools, public transportation etc. Must View & Call to Book! (id:39198)
Property Details
Interior
Features
Exterior
Parking
Garage spaces 4
Garage type Garage
Other parking spaces 0
Total parking spaces 4

