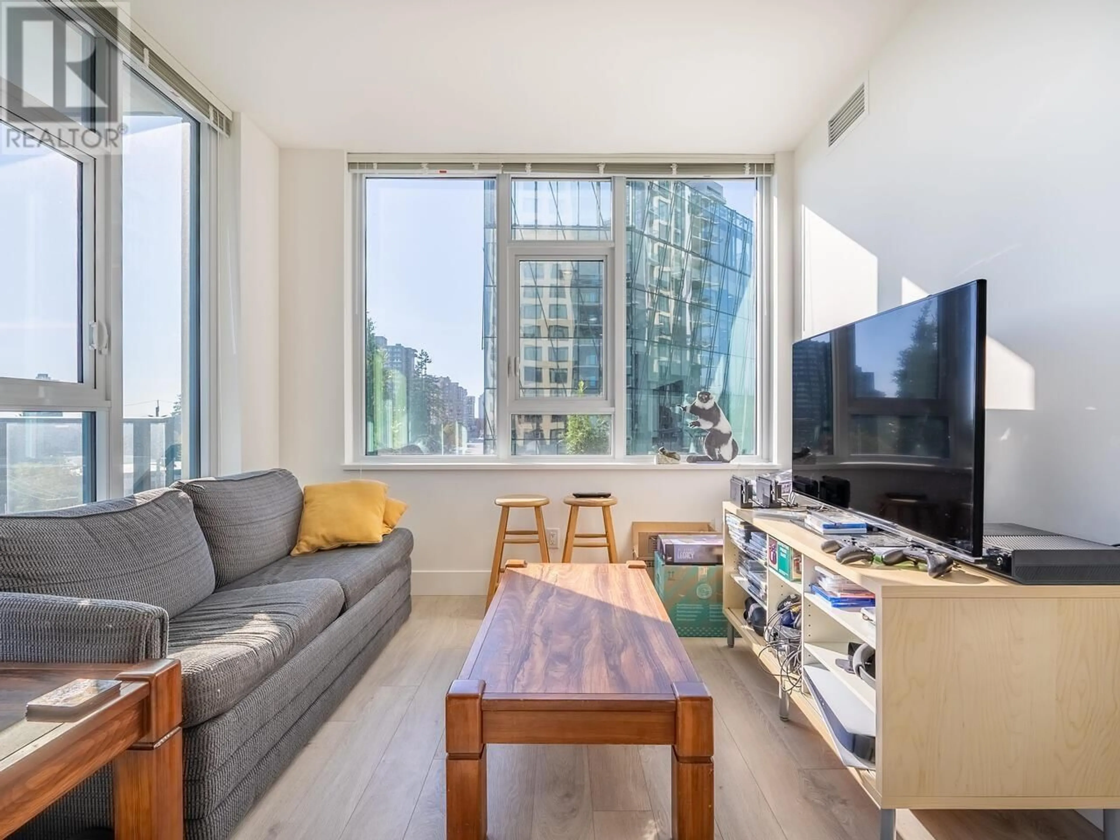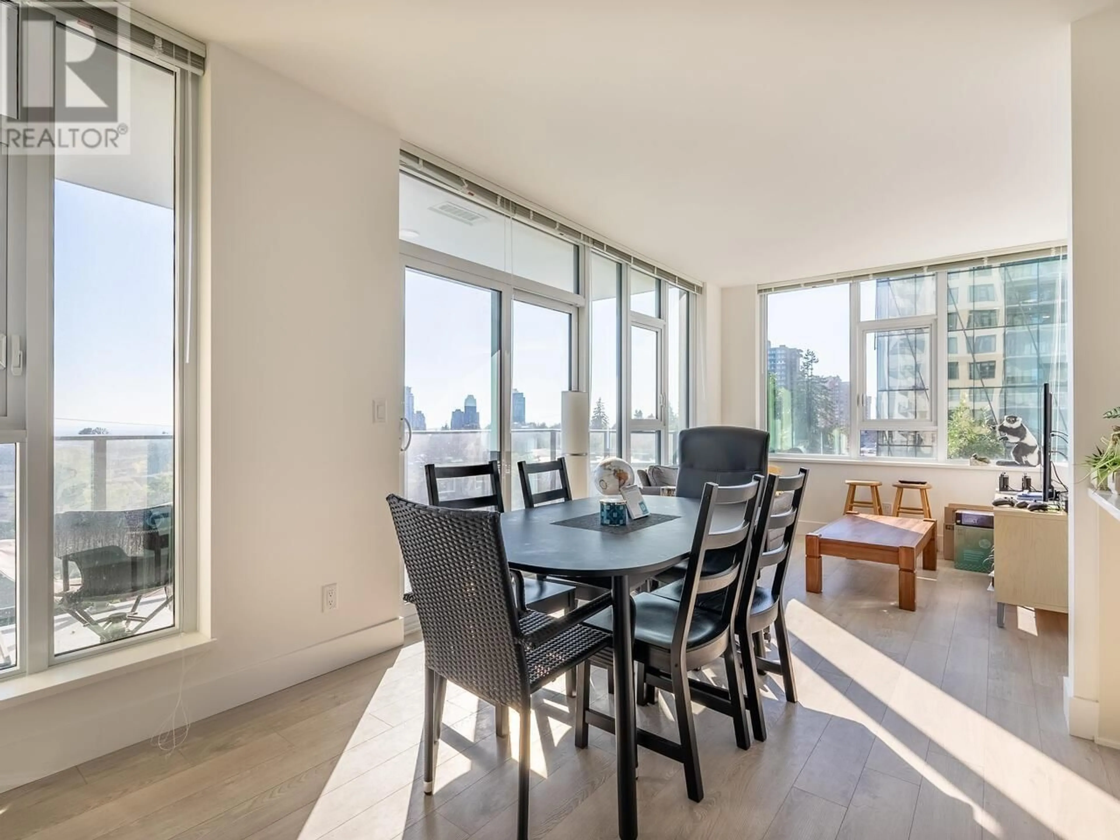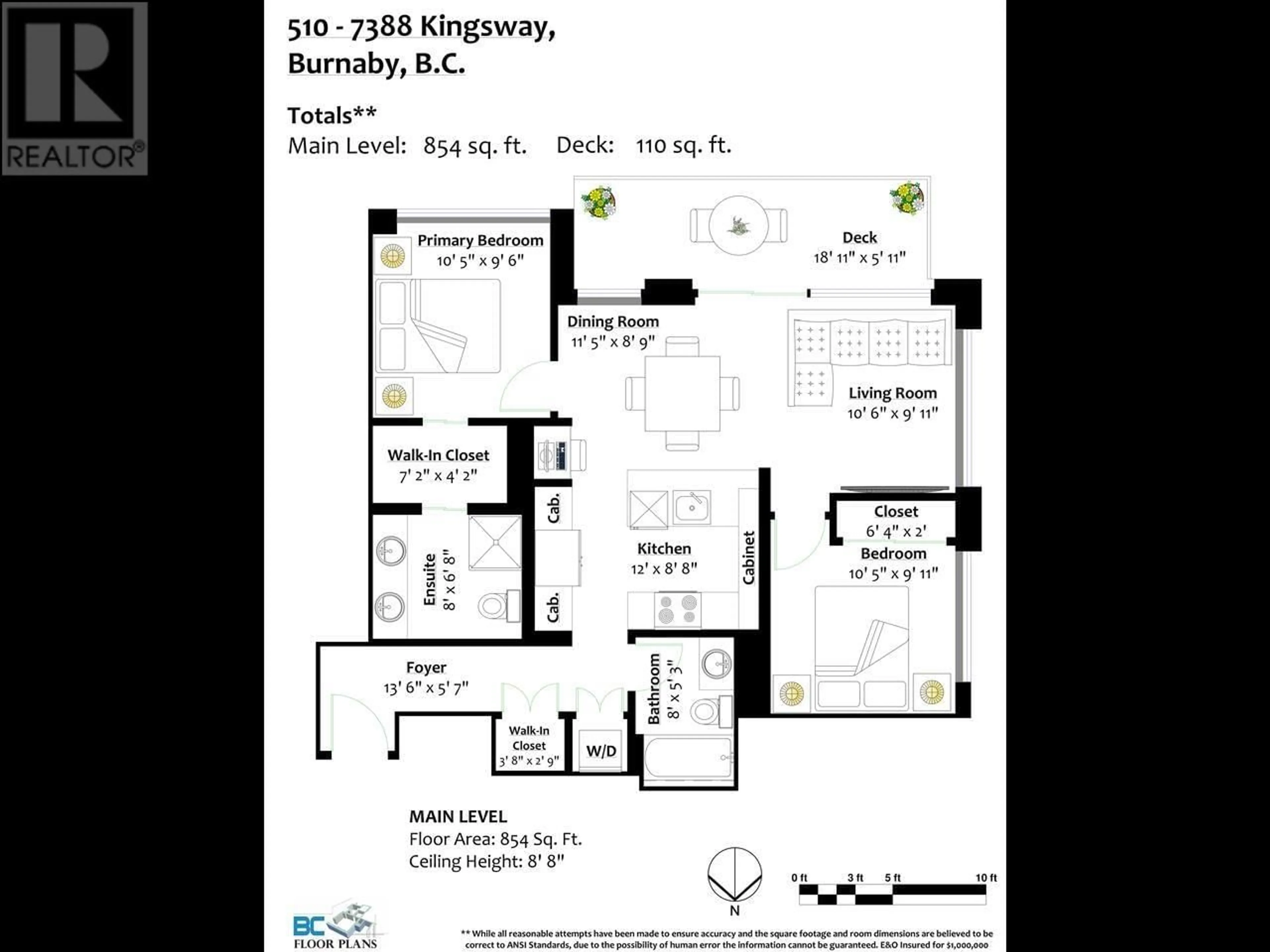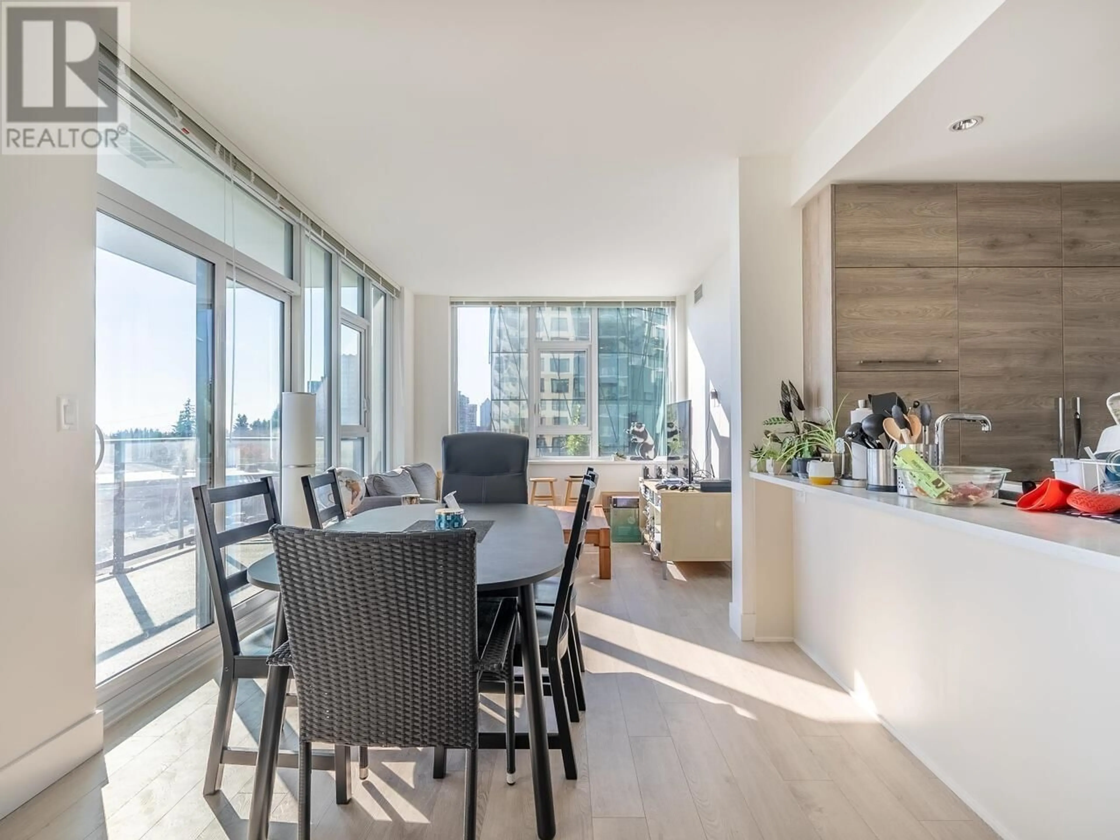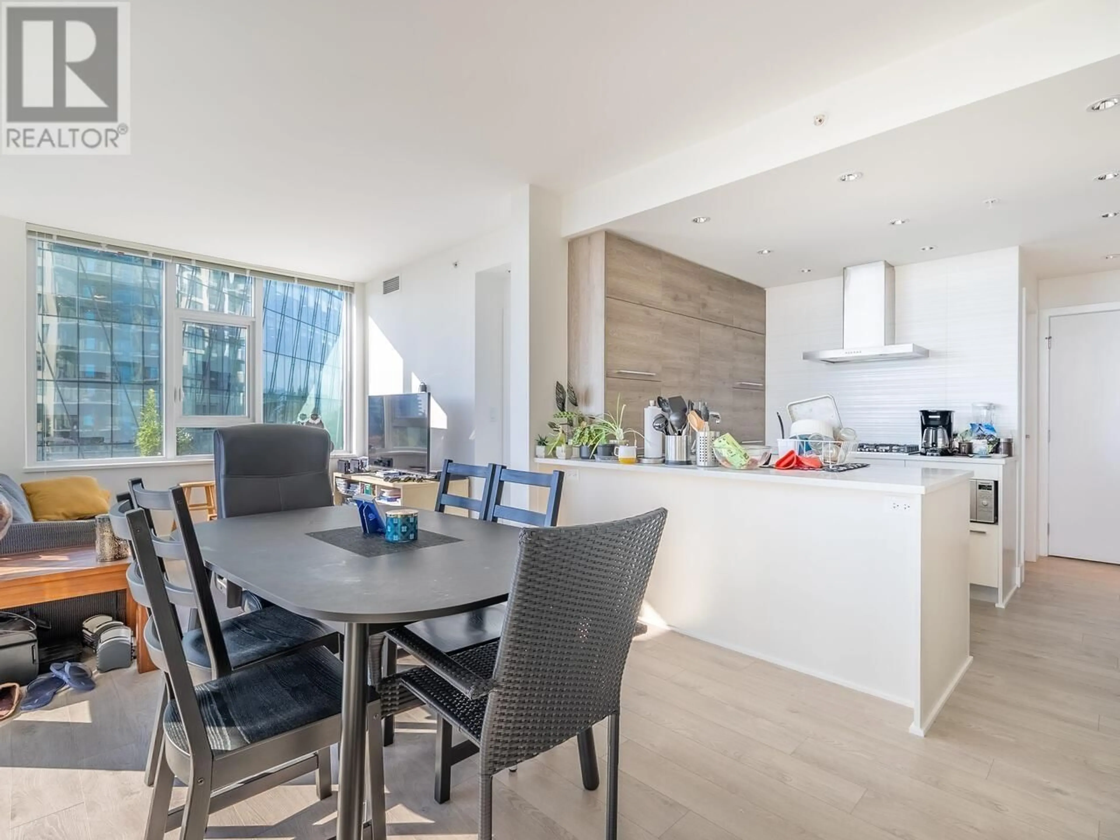510 7388 KINGSWAY, Burnaby, British Columbia V3N0G9
Contact us about this property
Highlights
Estimated ValueThis is the price Wahi expects this property to sell for.
The calculation is powered by our Instant Home Value Estimate, which uses current market and property price trends to estimate your home’s value with a 90% accuracy rate.Not available
Price/Sqft$958/sqft
Est. Mortgage$3,516/mo
Maintenance fees$416/mo
Tax Amount ()-
Days On Market33 days
Description
Kings Crossing I, Located in the Heart of Edmonds neighbourhood of Burnaby. Just two transit stops from Metrotown and surrounded by convenience. This bright TWO bedroom has open-concept living room with smooth, over-height ceiling. Custom-feeling cabinetry, European appliances and exquisite stone countertops; Large and bright south facing balcony; One parking stall; Enjoy a magnificent lifestyle with convenient access to restaurants, banks, grocery store and Edmonds community centre & newly open Rosemary Brown Recreation Centre. Plenty of luxurious amenities including rooftop gardens, outdoor amphitheatre, sports court, fitness centre and yoga studio! Call today to View!! (id:39198)
Property Details
Interior
Features
Exterior
Parking
Garage spaces 1
Garage type -
Other parking spaces 0
Total parking spaces 1
Condo Details
Amenities
Exercise Centre, Guest Suite, Laundry - In Suite
Inclusions

