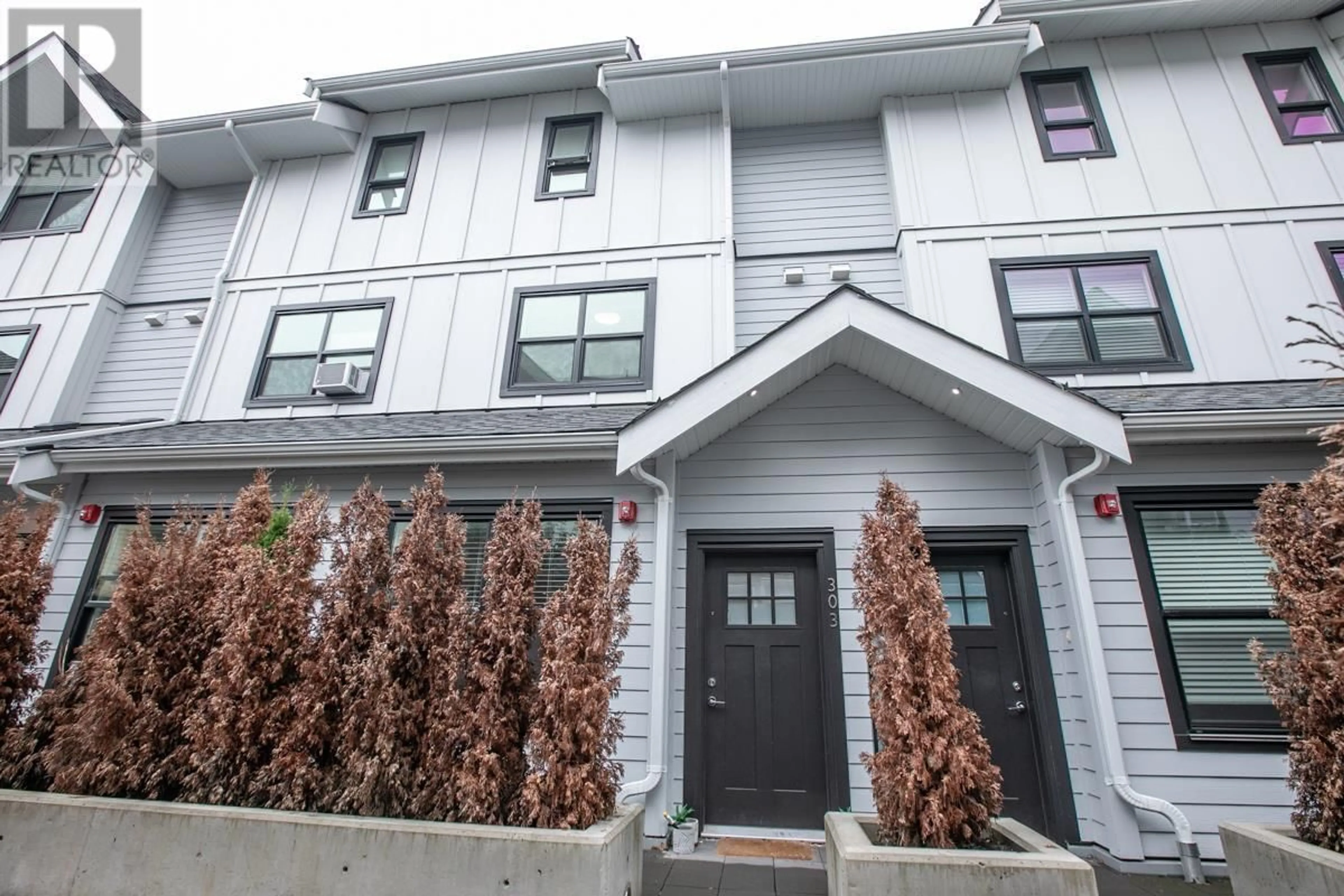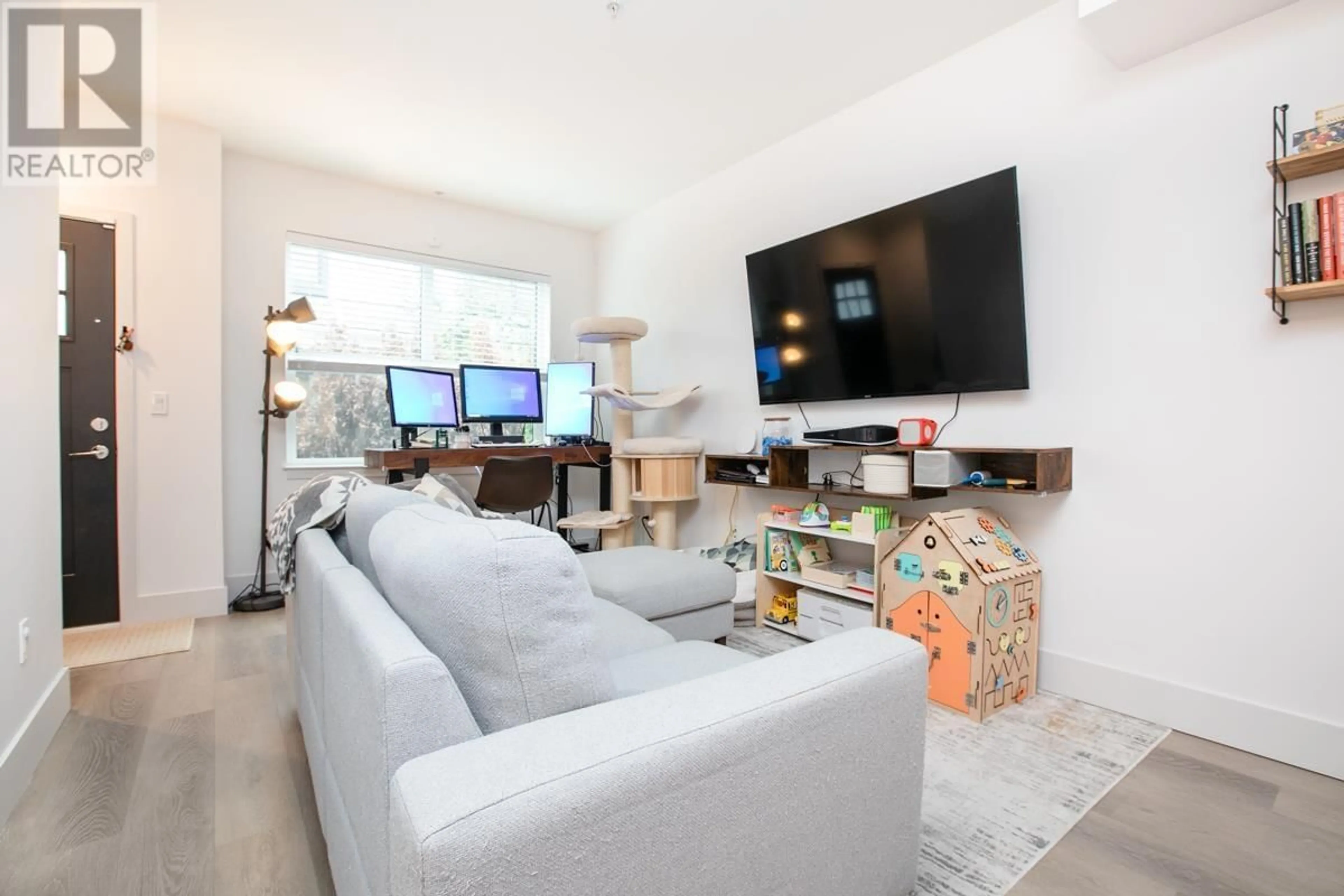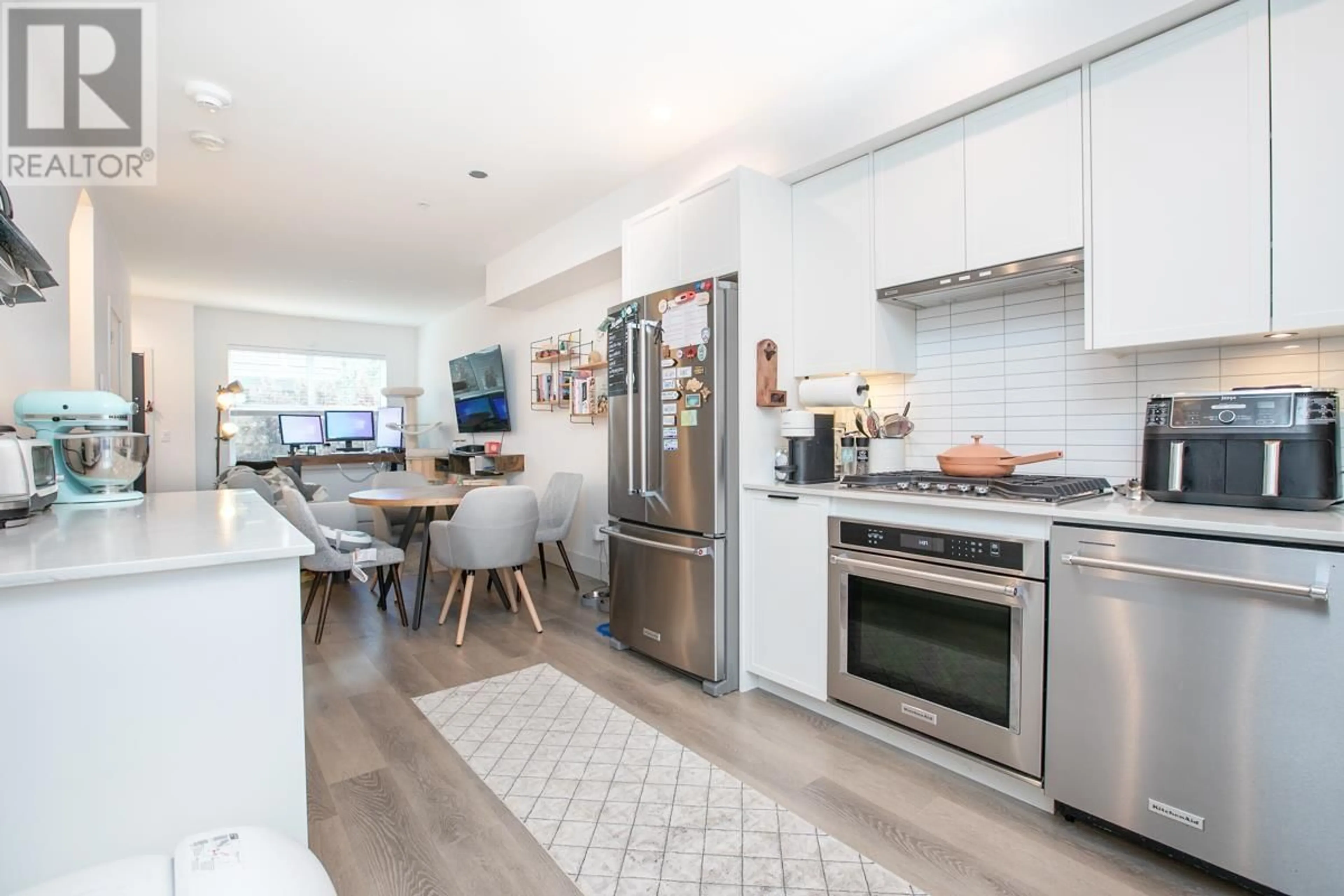303 6933 ARCOLA STREET, Burnaby, British Columbia V5E1H5
Contact us about this property
Highlights
Estimated ValueThis is the price Wahi expects this property to sell for.
The calculation is powered by our Instant Home Value Estimate, which uses current market and property price trends to estimate your home’s value with a 90% accuracy rate.Not available
Price/Sqft$846/sqft
Est. Mortgage$5,261/mo
Maintenance fees$384/mo
Tax Amount ()-
Days On Market213 days
Description
ALL THE COMFORTS OF HOME & no work to do when you own this easy-care townhome. This 3 bdrm, 2.5 bath + flex room unit offers a open layout with no wasted space. Main level features a well laid out living/dining & kitchen with quartz counters, shaker style cabinetry (with under cabinet lighting) + S/S appliances including a 5 burner gas cooktop. The 2nd level offers 2 bdrms, main bath + laundry. The top floor boasts your private Primary bdrm w/ensuite, walk in closet & french doors opening to a spacious balcony. The flex area in the lower level can be used as your home office or family room. One underground parking + EV charging station completes this great home! A family-friendly community with shopping + restaurants, transit, schools, parks & community centres just minutes away. (id:39198)
Property Details
Interior
Features
Exterior
Parking
Garage spaces 1
Garage type Visitor Parking
Other parking spaces 0
Total parking spaces 1
Condo Details
Amenities
Laundry - In Suite
Inclusions
Property History
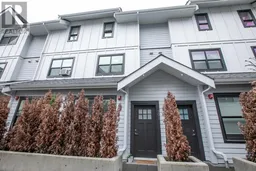 26
26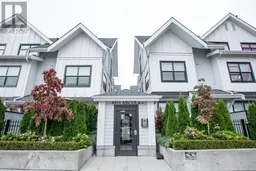 26
26
