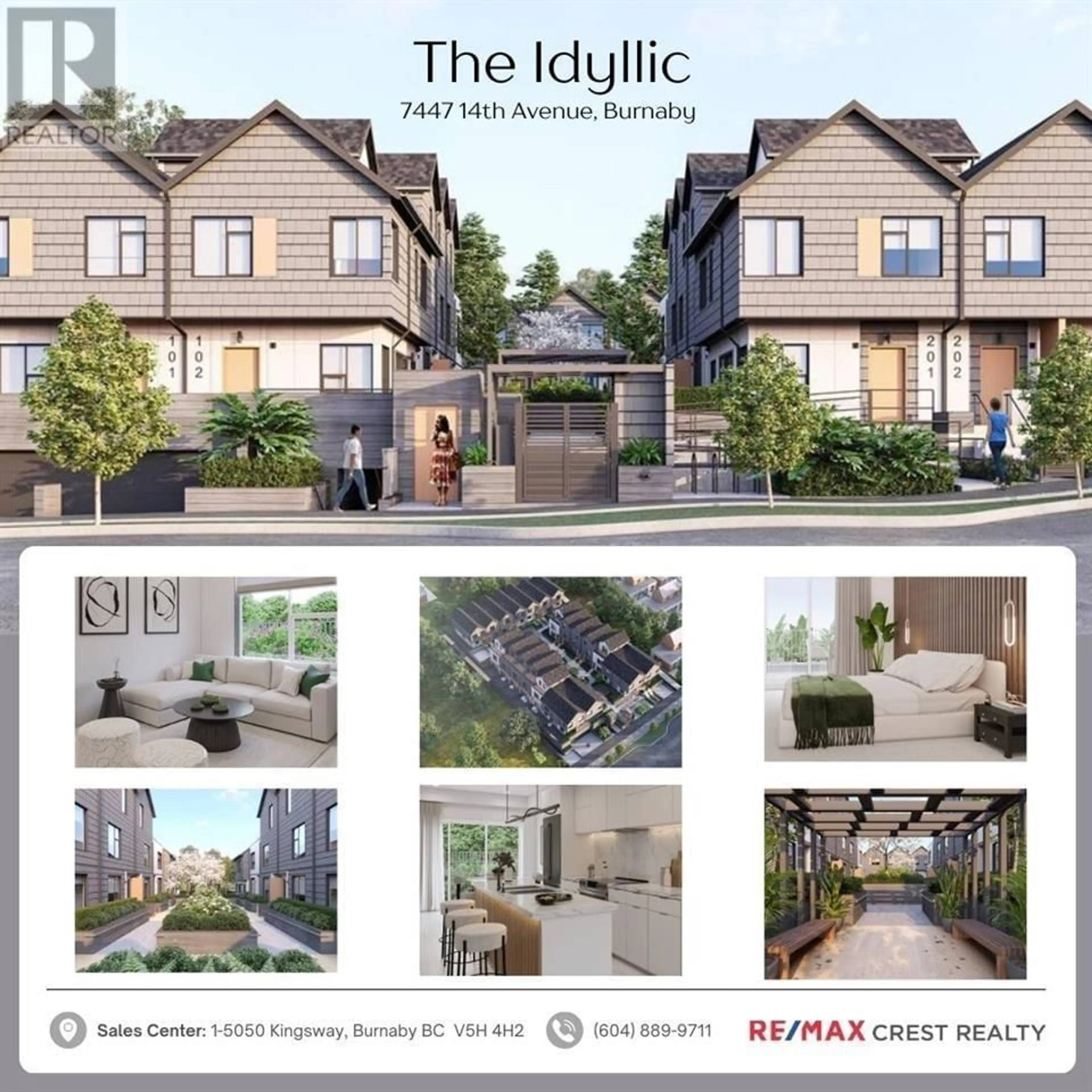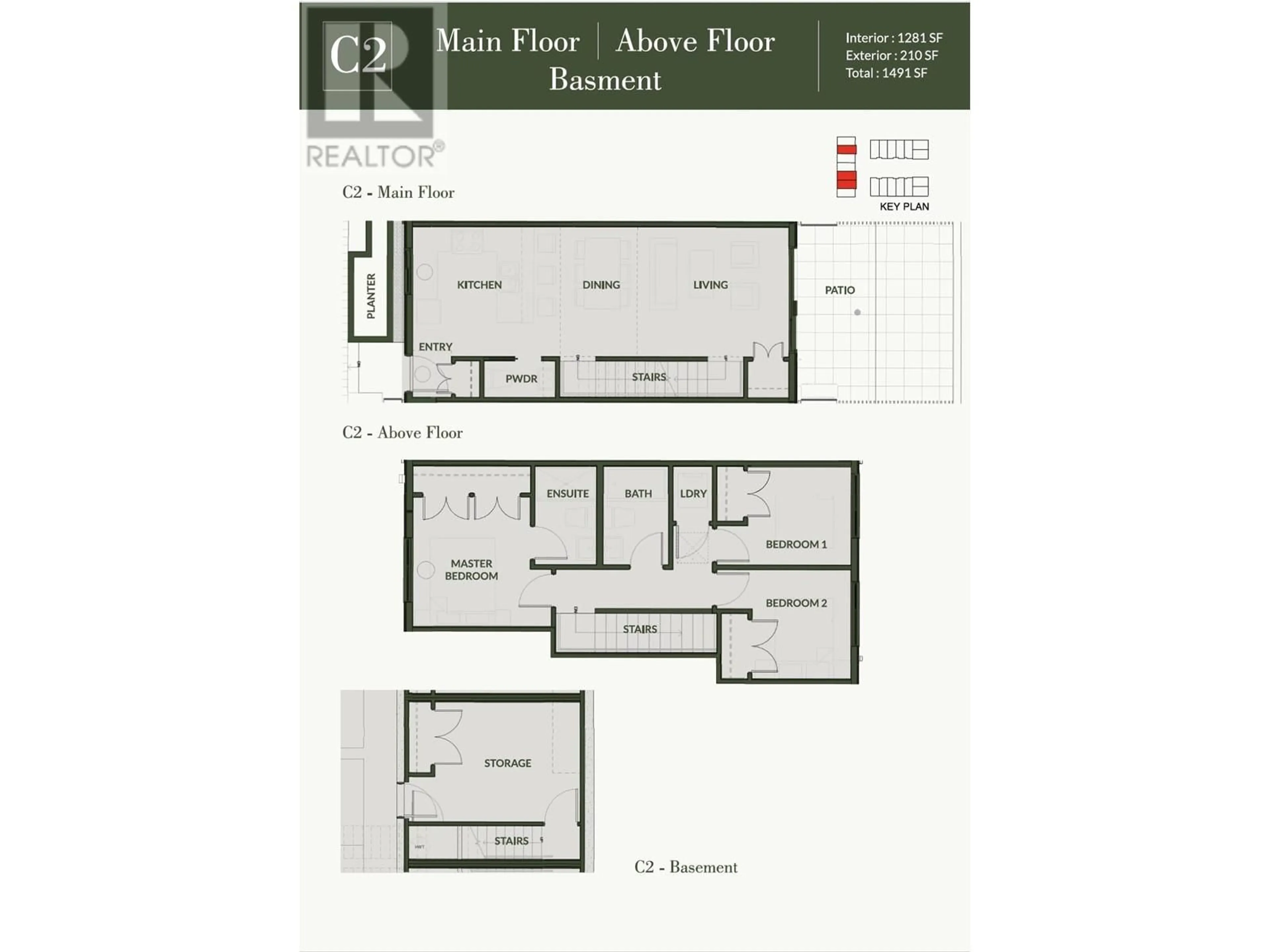302 7447 14TH AVENUE, Burnaby, British Columbia V3N1Z8
Contact us about this property
Highlights
Estimated ValueThis is the price Wahi expects this property to sell for.
The calculation is powered by our Instant Home Value Estimate, which uses current market and property price trends to estimate your home’s value with a 90% accuracy rate.Not available
Price/Sqft$973/sqft
Est. Mortgage$5,360/mo
Maintenance fees$376/mo
Tax Amount ()-
Days On Market2 days
Description
Welcome to The Idyllic, developed by Eunoia Homes & constructed by Crescent Creek Homes. A modern living 21 townhome project in Burnaby! A beautifully designed collection of 2 & 3 bedroom Townhomes with LUXURY & LOCATION in mind! Walk to Edmonds Community Centre/Park, Twelfth Ave Elementary, St Thomas More Collegiate, Langley Farm Market, Buy-Low-Foods, Cobs Bread, Burnaby Public Library & Highgate Shopping Village which includes Shoppers Drug Mart, Save-On-Foods & Trevor Linden Fitness. Transit along Kingsway/Canada Way and a short distance to Edmonds Skytrain Station. Different floor plans & pricing available. More than 40k worth of incentives. Showroom located at the presentation centre at #1-5050 Kingsway, Burnaby. Open House: Sunday November 24, 12-2pm. (id:39198)
Upcoming Open House
Property Details
Interior
Features
Exterior
Parking
Garage spaces 1
Garage type Underground
Other parking spaces 0
Total parking spaces 1
Condo Details
Amenities
Laundry - In Suite
Inclusions
Property History
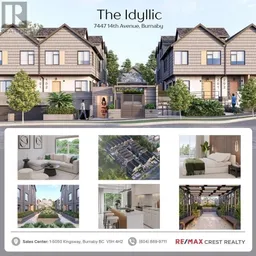 7
7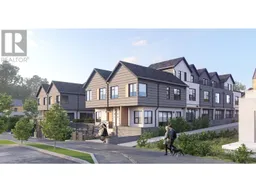 10
10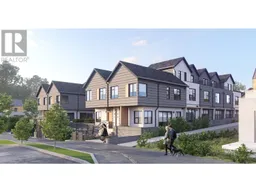 12
12
