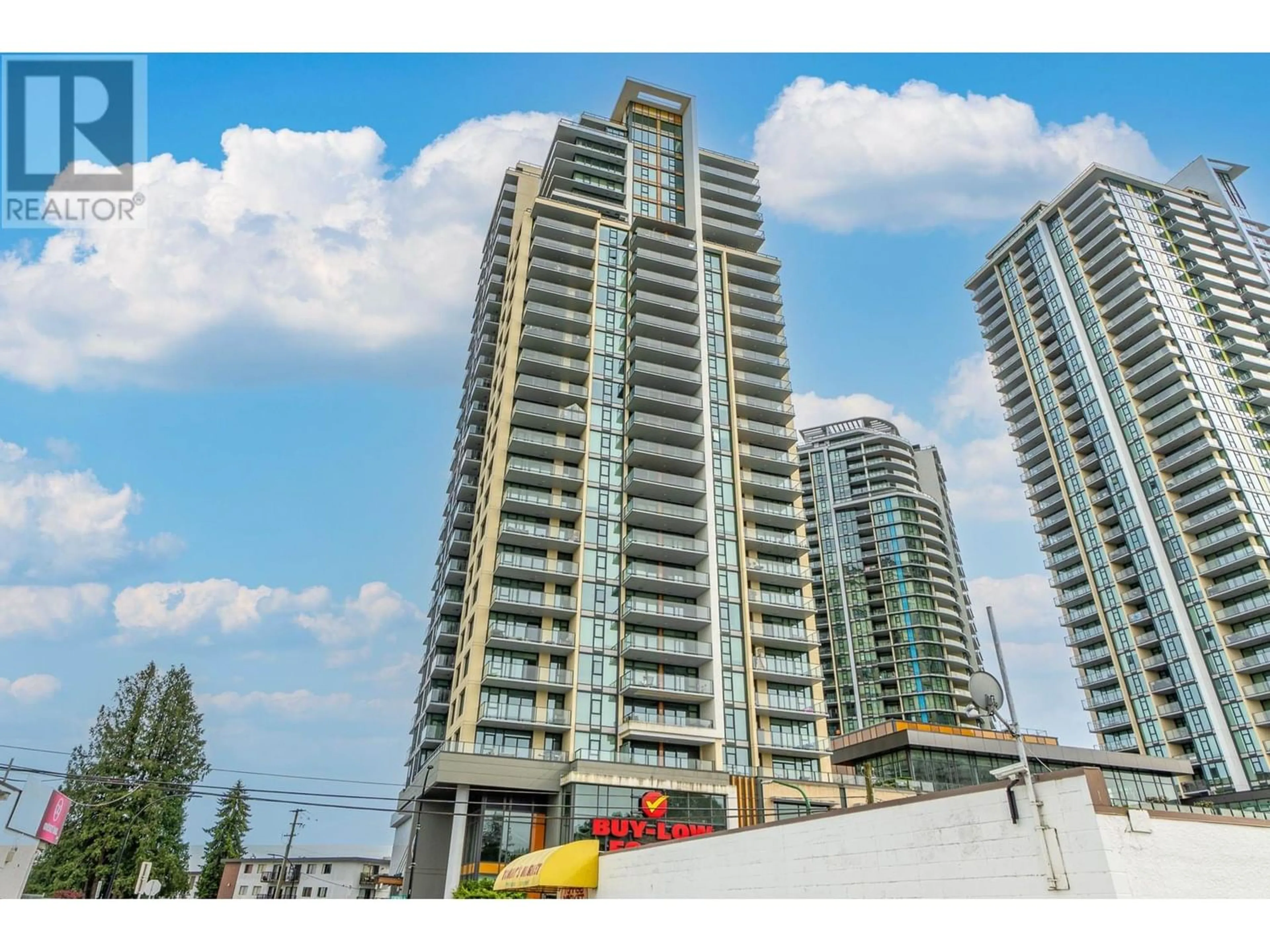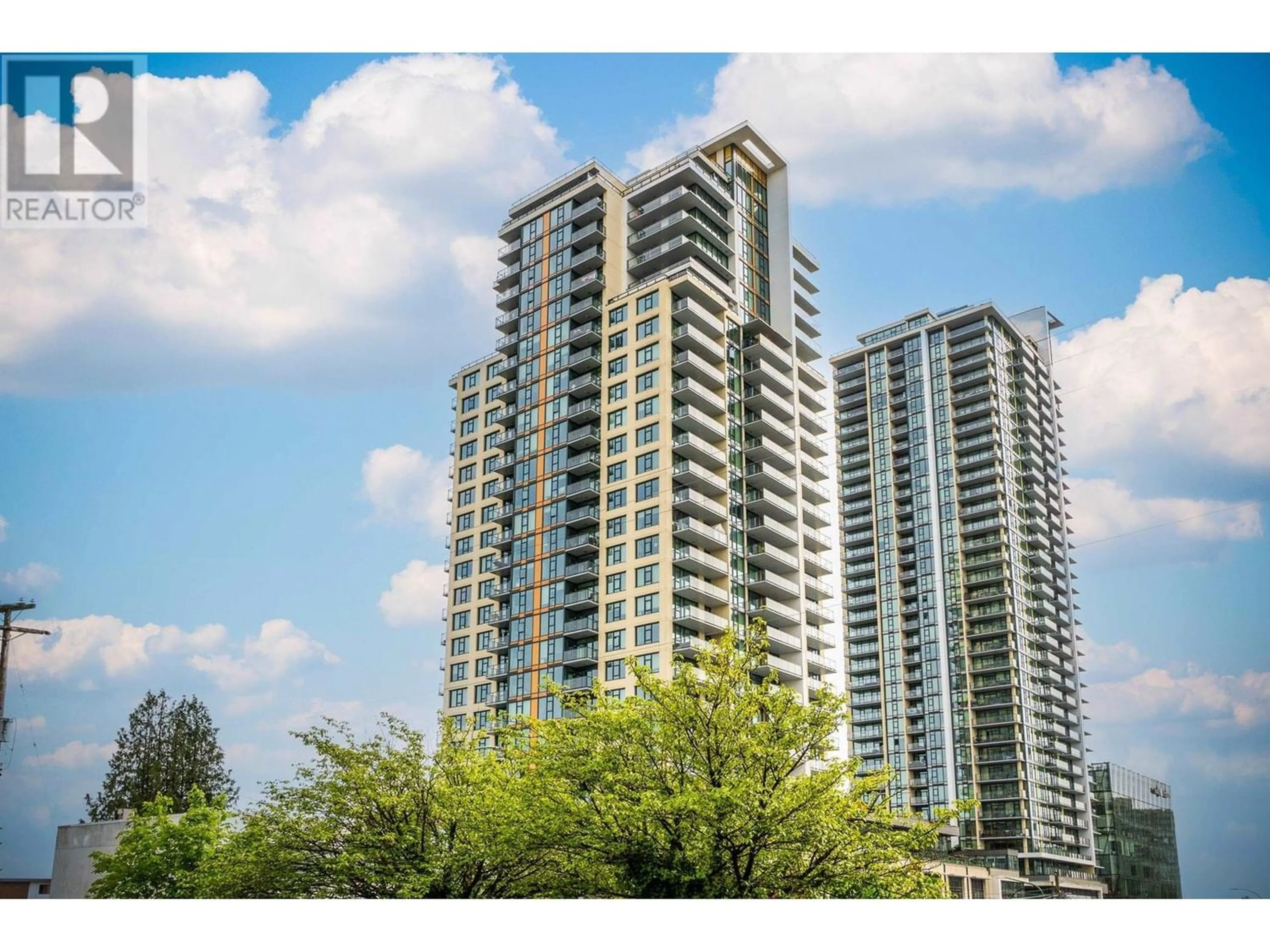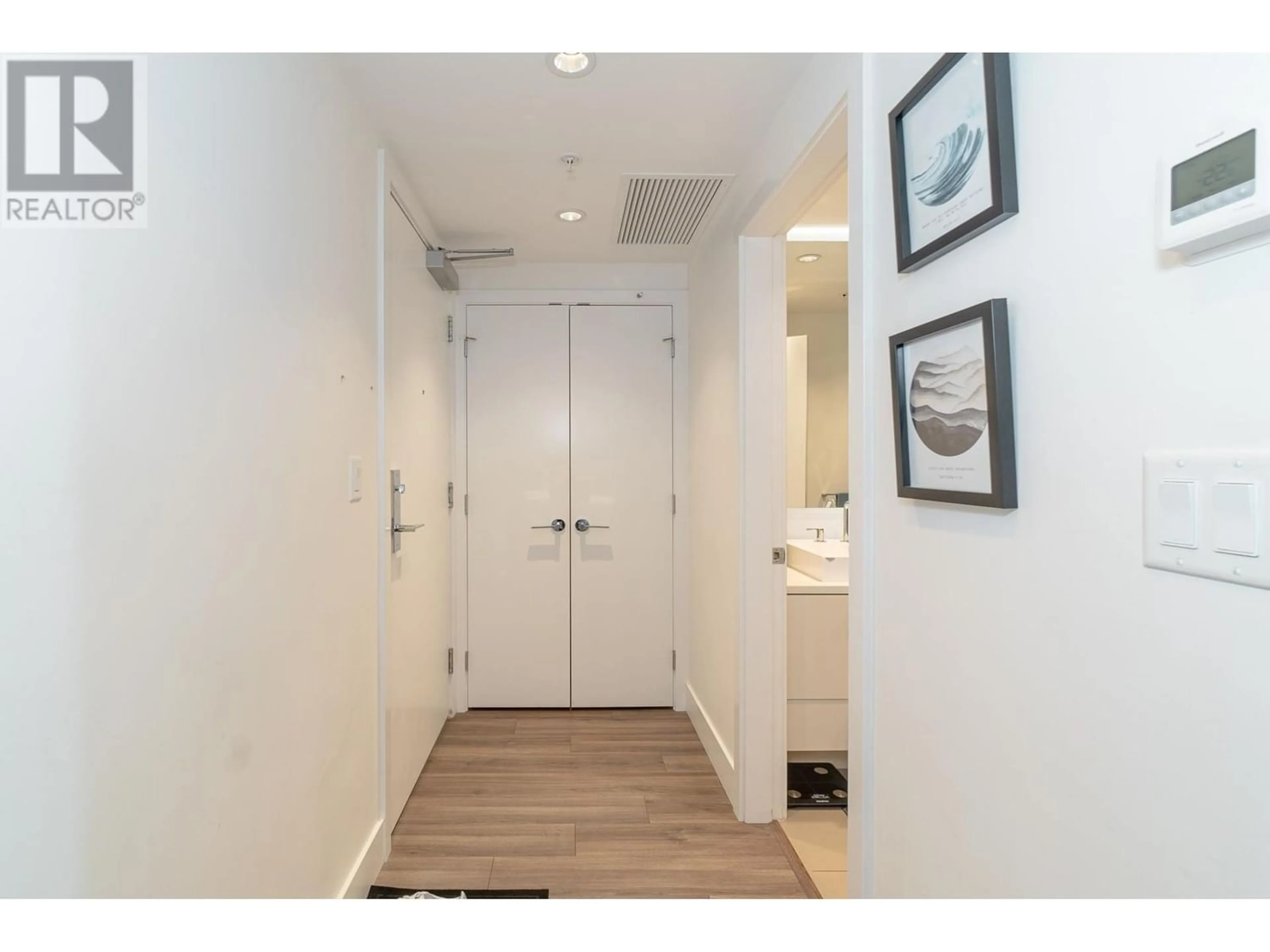2609 7303 NOBLE LANE, Burnaby, British Columbia V3N0H2
Contact us about this property
Highlights
Estimated ValueThis is the price Wahi expects this property to sell for.
The calculation is powered by our Instant Home Value Estimate, which uses current market and property price trends to estimate your home’s value with a 90% accuracy rate.Not available
Price/Sqft$1,098/sqft
Est. Mortgage$2,783/mo
Maintenance fees$321/mo
Tax Amount ()-
Days On Market177 days
Description
Welcome KC3 by Cressey,this one-bedroom apartment epitomizes urban convenience and luxury, making it an ideal choice for renters, first-time buyers, and investors alike.It features high-end finishes like 9' ceilings, air conditioning, a discreetly placed fridge and dishwasher, in-suite laundry and a covered balcony. Residents can enjoy a host of luxury amenities that cater to both health and leisure, including a state-of-the-art gym, a relaxing sauna/steam room, a competitive squash court, and a vibrant party room for social engagements. Conveniently located on the border of Highgate, it's within walking distance to the SKYTRAIN, grocery stores, cafes, Edmonds Community Centre, and pool! (id:39198)
Property Details
Interior
Features
Exterior
Parking
Garage spaces 1
Garage type -
Other parking spaces 0
Total parking spaces 1
Condo Details
Amenities
Exercise Centre, Laundry - In Suite
Inclusions
Property History
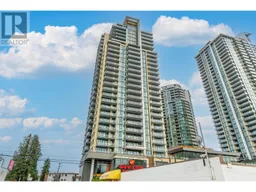 32
32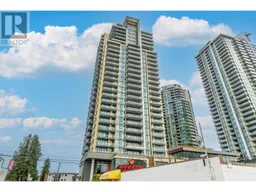 32
32
