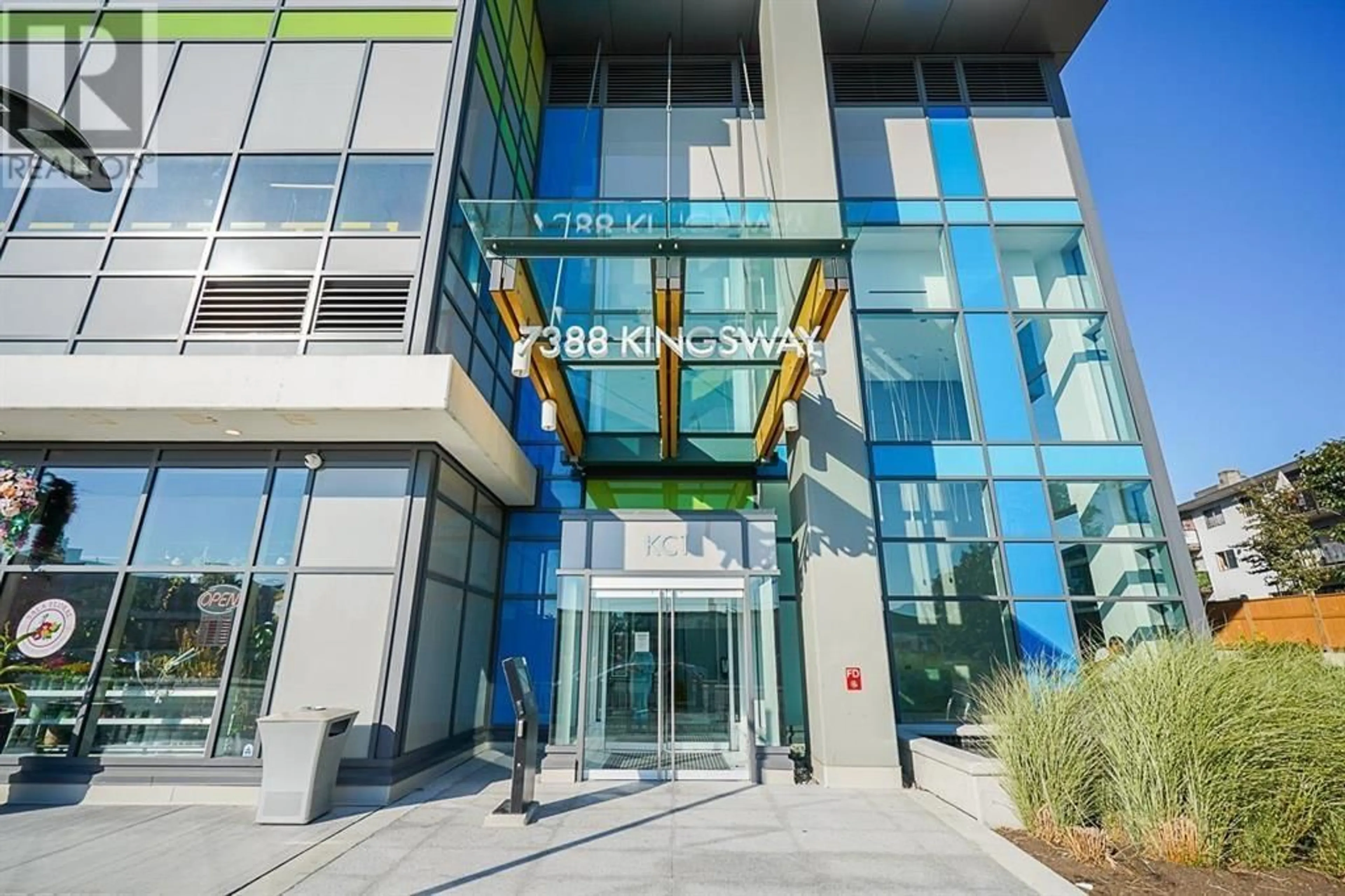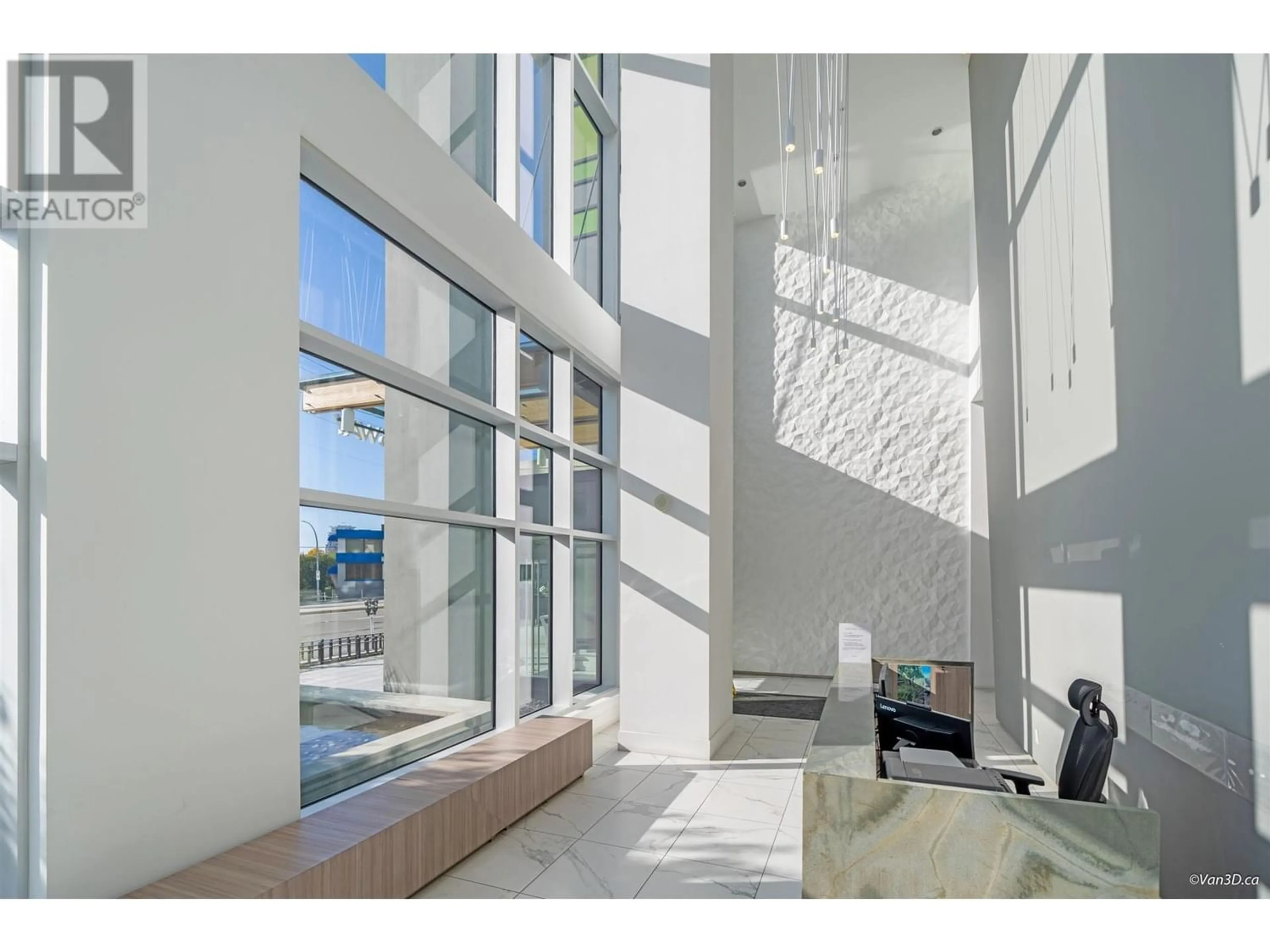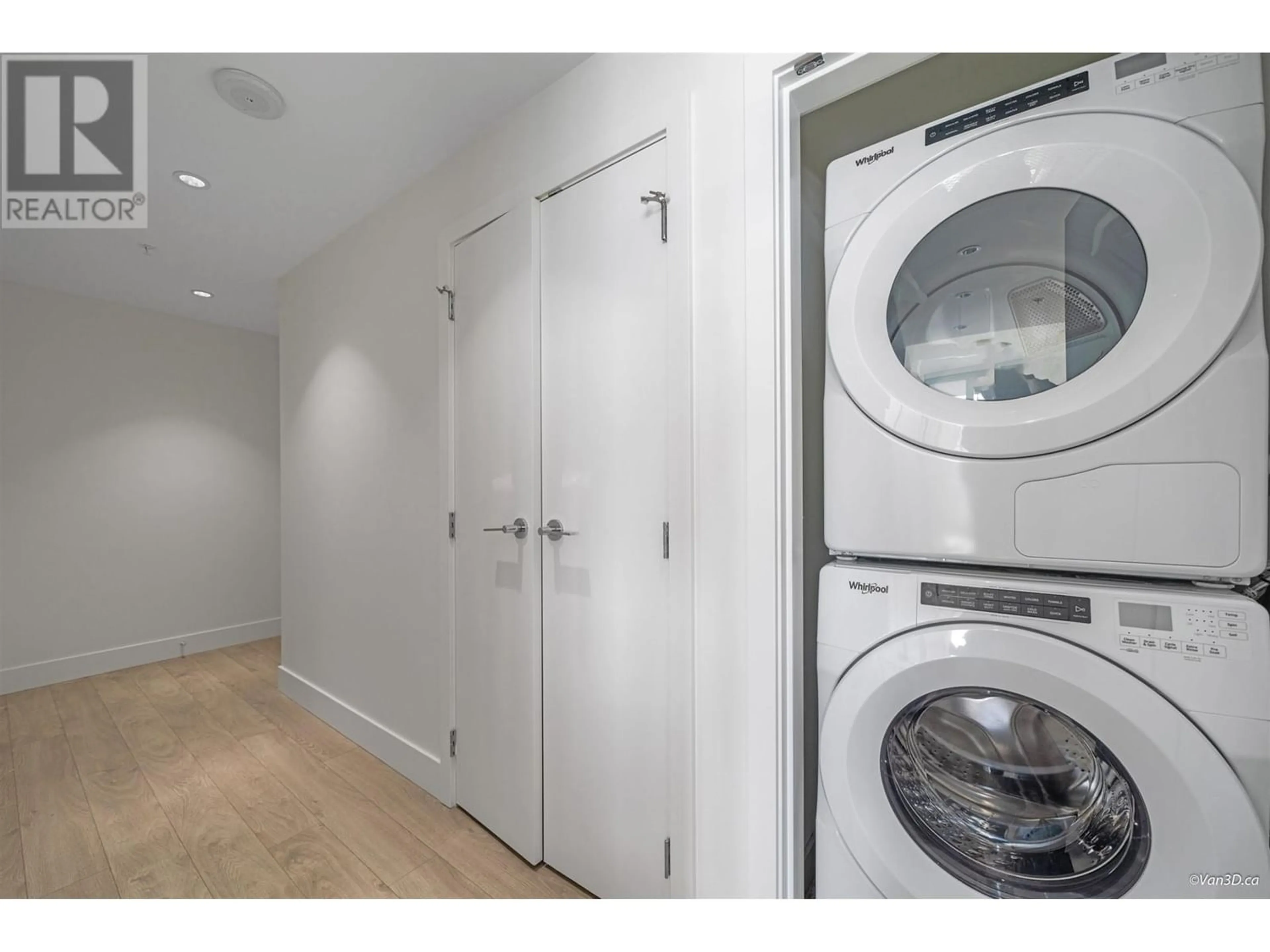2408 7388 KINGSWAY, Burnaby, British Columbia V3N0G9
Contact us about this property
Highlights
Estimated ValueThis is the price Wahi expects this property to sell for.
The calculation is powered by our Instant Home Value Estimate, which uses current market and property price trends to estimate your home’s value with a 90% accuracy rate.Not available
Price/Sqft$1,016/sqft
Est. Mortgage$3,689/mo
Maintenance fees$416/mo
Tax Amount ()-
Days On Market295 days
Description
Southeast corner spacious unit in quality-Built Kings Crossing I by Cressey. Modern concrete tower with Air conditioning.845sf unit with a big balcony and unobstructed breathtaking mountain/city/water view in all rooms. This 2 bedroom,2 bath with high end finishes include modern Cressey kitchen design with double door refrigerator & wine cooler, pull out pantry, 5-burner gas cooktop, Fulgor built-in oven, Double sink bathroom. Luxury 2-stories club house on the tranquil roof top garden: basketball court, gym, lounge, Sauna & steam, outdoor theatre. Walking distance to Skytrain, shopping centres, restaurants, community Center, library and all level schools. Nearby to Deer Lake and Burnaby Lake parks.8-min drive to Metrotown,30-min to downtown. Great location for both living and investing. New paintings throughout the interior ceilings & walls & balcony. (id:39198)
Property Details
Interior
Features
Exterior
Parking
Garage spaces 1
Garage type Underground
Other parking spaces 0
Total parking spaces 1
Condo Details
Inclusions
Property History
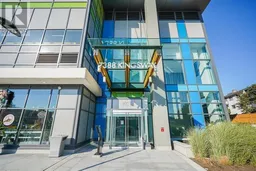 34
34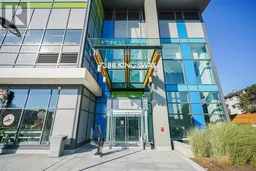 13
13
