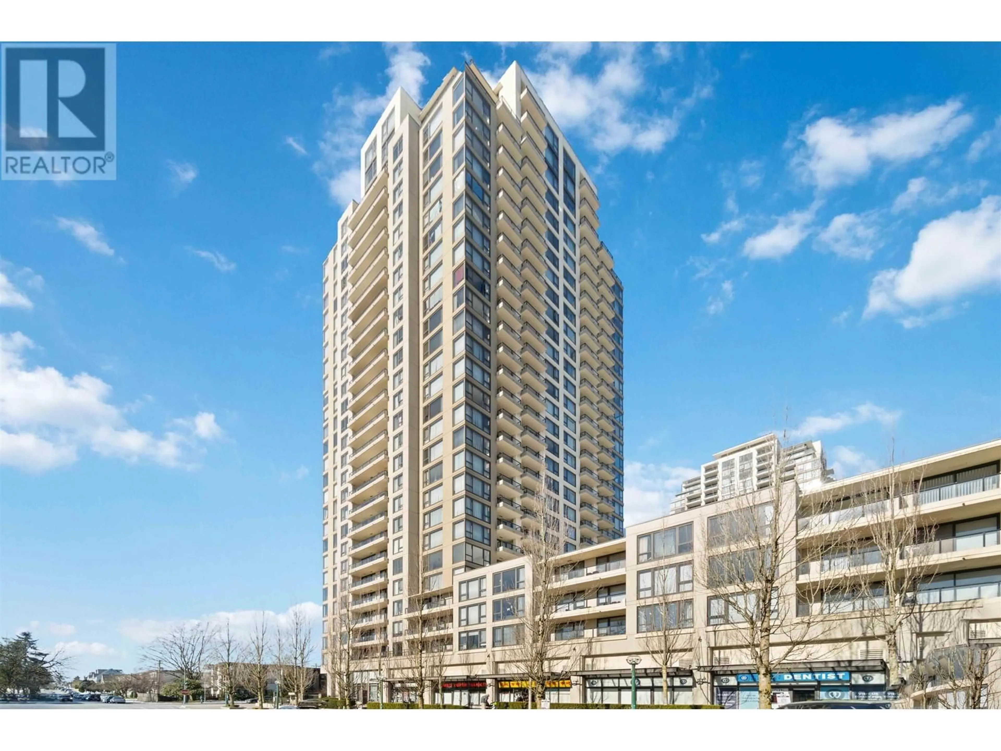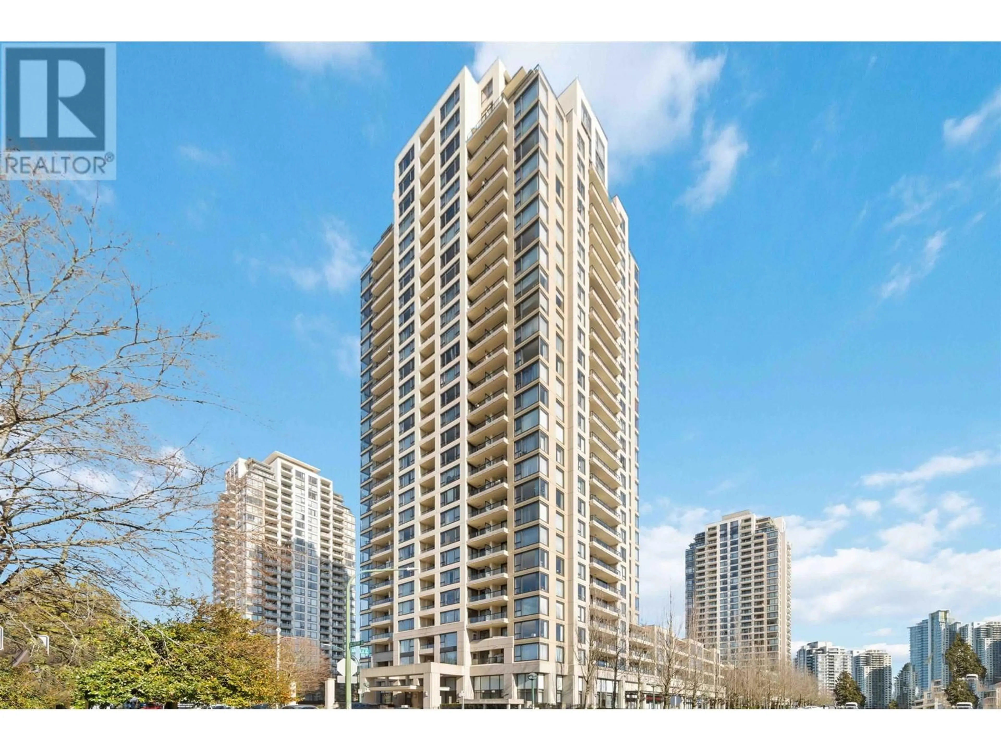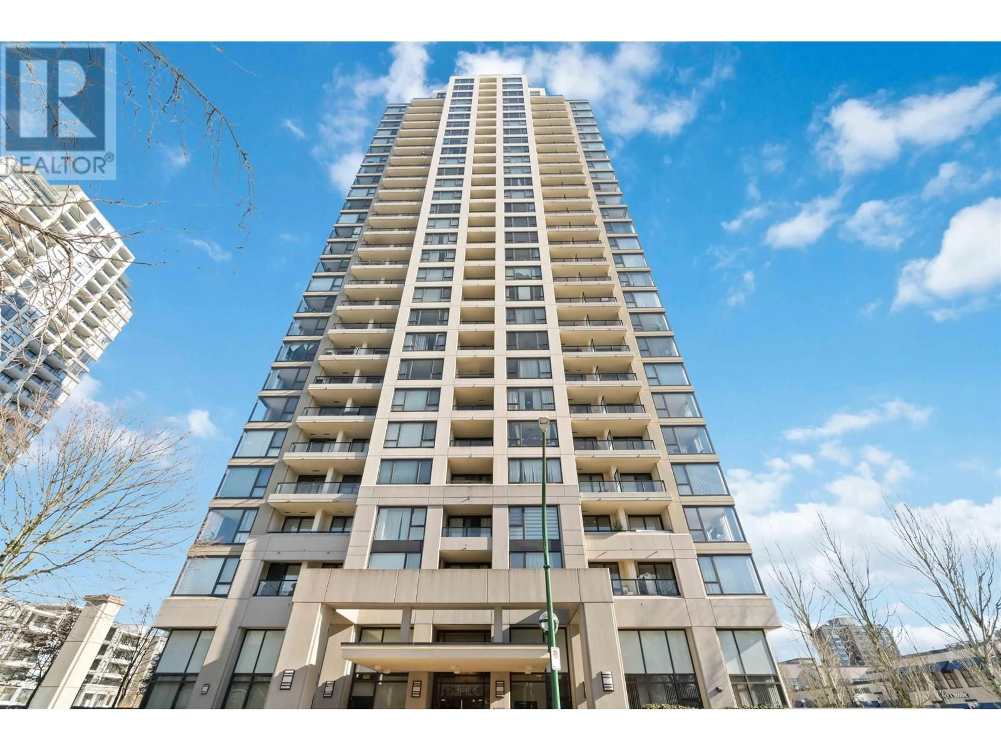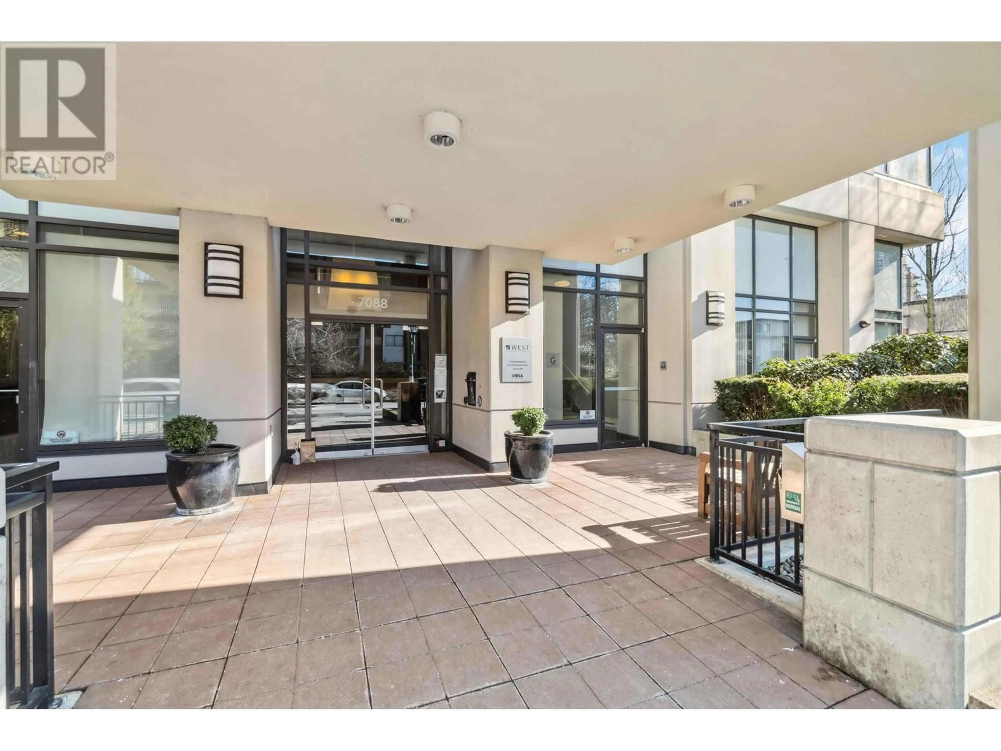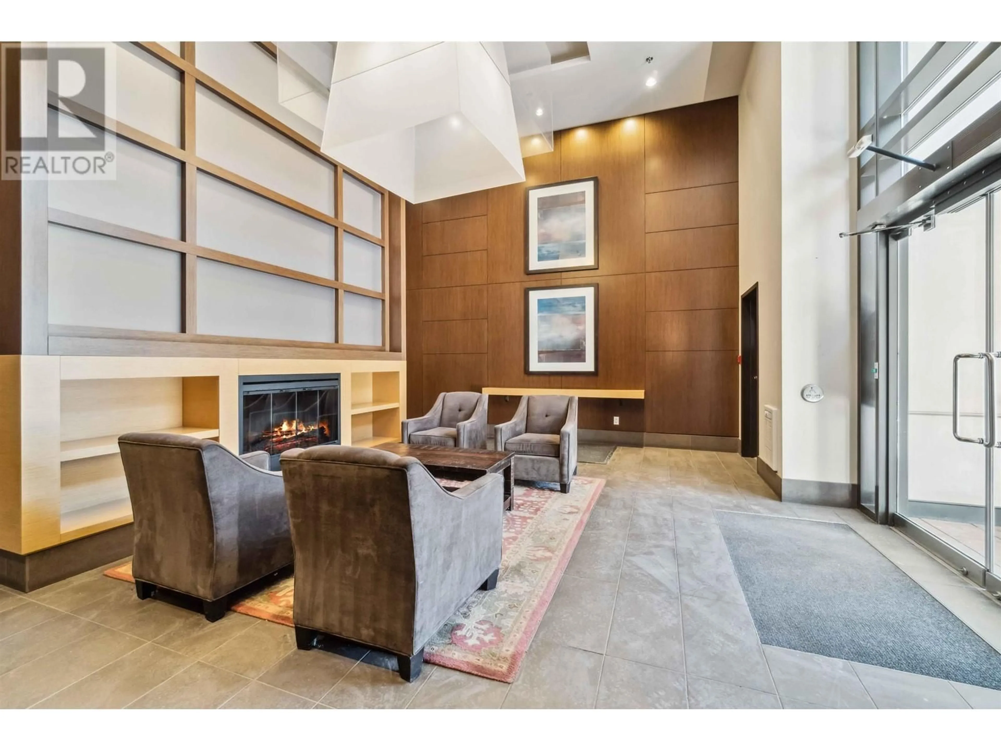1807 7088 SALISBURY AVENUE, Burnaby, British Columbia V5E0A4
Contact us about this property
Highlights
Estimated ValueThis is the price Wahi expects this property to sell for.
The calculation is powered by our Instant Home Value Estimate, which uses current market and property price trends to estimate your home’s value with a 90% accuracy rate.Not available
Price/Sqft$863/sqft
Est. Mortgage$2,817/mo
Maintenance fees$332/mo
Tax Amount ()-
Days On Market12 hours
Description
Welcome to West at Highgate Village by BOSA! Conveniently located in the heart of Highgate Village, you're just steps from Highgate Mall, Edmonds SkyTrain Station, community center, library, parks, and schools. This Corner unit features 1 bedroom,1 large den with window enough as 2nd bedroom. Functional layout, open concept kitchen with granite counters, gas stove. Bright open living with views of Mt.Baker and Alex Fraser bridge, fraser river. (id:39198)
Property Details
Exterior
Parking
Garage spaces 1
Garage type Underground
Other parking spaces 0
Total parking spaces 1
Condo Details
Amenities
Exercise Centre
Inclusions
Property History
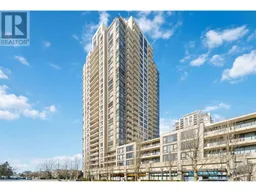 31
31
