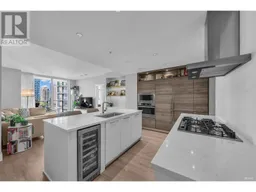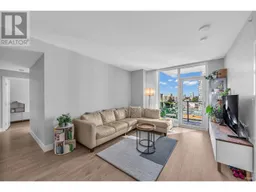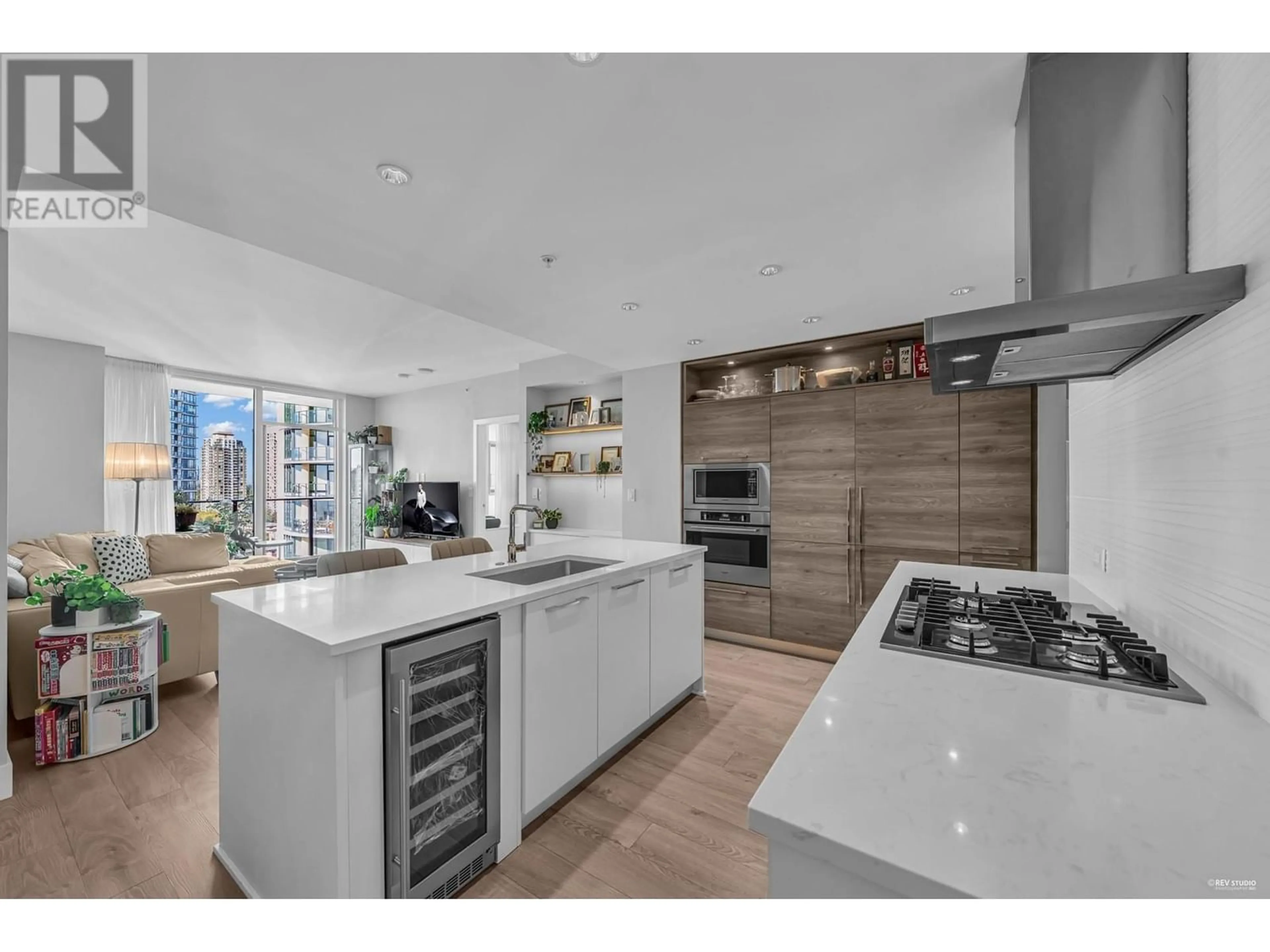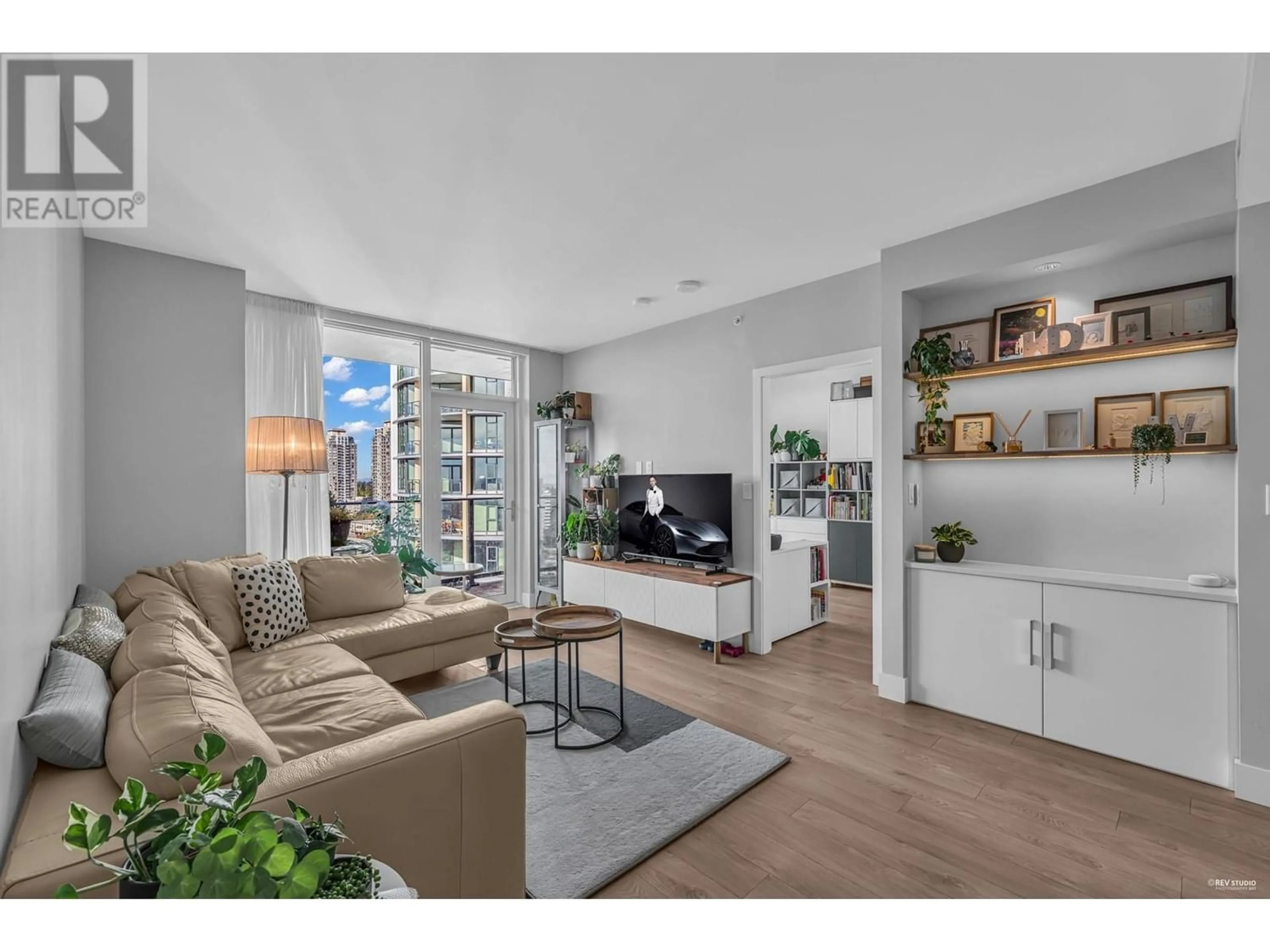1601 7388 KINGSWAY, Burnaby, British Columbia V3N0G9
Contact us about this property
Highlights
Estimated ValueThis is the price Wahi expects this property to sell for.
The calculation is powered by our Instant Home Value Estimate, which uses current market and property price trends to estimate your home’s value with a 90% accuracy rate.Not available
Price/Sqft$1,015/sqft
Est. Mortgage$5,145/mo
Maintenance fees$573/mo
Tax Amount ()-
Days On Market275 days
Description
One of a kind customized 3 bedroom home with central A/C. True family size home with spacious 1180 sqft. Upgraded with mill works, closet organizers, power roller blinds, lighting fixtures & designer colors. Functional layout with large living/dining room. Built-in gourmet kitchen with high-end appliances, center island & large pantry. Spacious master with w/i closet. Luxurious ensuite with marble counter/double vanities. Good size bedrooms are ideal for growing family. Two huge balconies provide excellent outdoor spaces. View of river/valley/city/mountain. Amazing amenities like in-door basketball court, fully equipped gym, sauna/steam room, squash court, lounge, party room, rooftop garden & concierge. Two parking stalls (one EV) & two lockers. This is the one you've been waiting for! (id:39198)
Property Details
Interior
Features
Exterior
Parking
Garage spaces 2
Garage type Underground
Other parking spaces 0
Total parking spaces 2
Condo Details
Inclusions
Property History
 40
40 40
40

