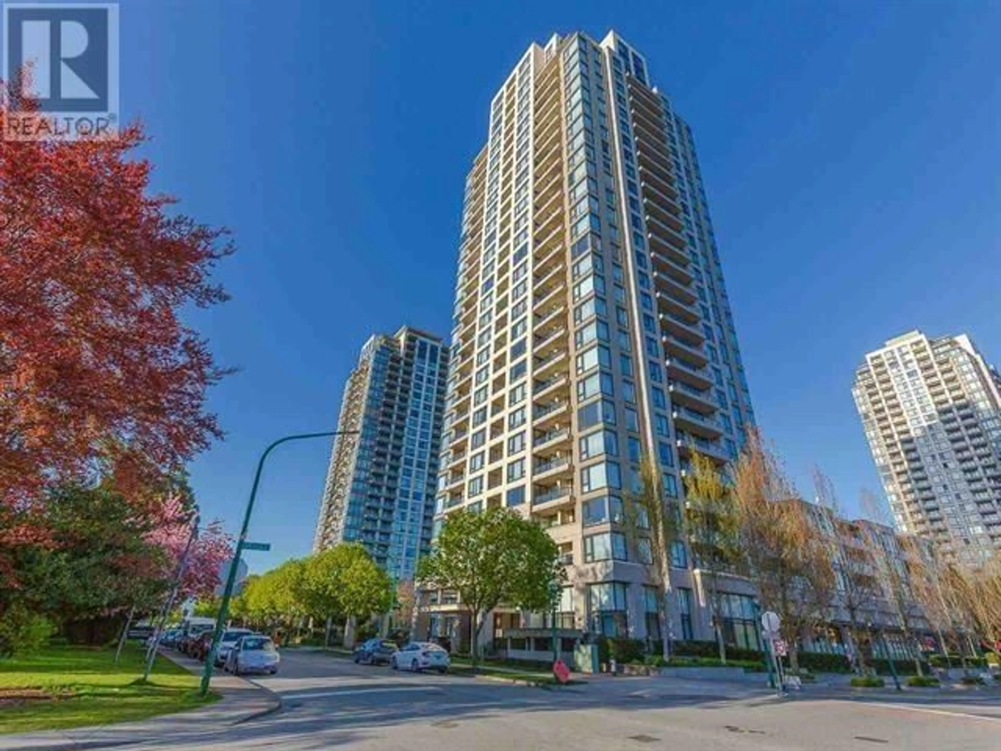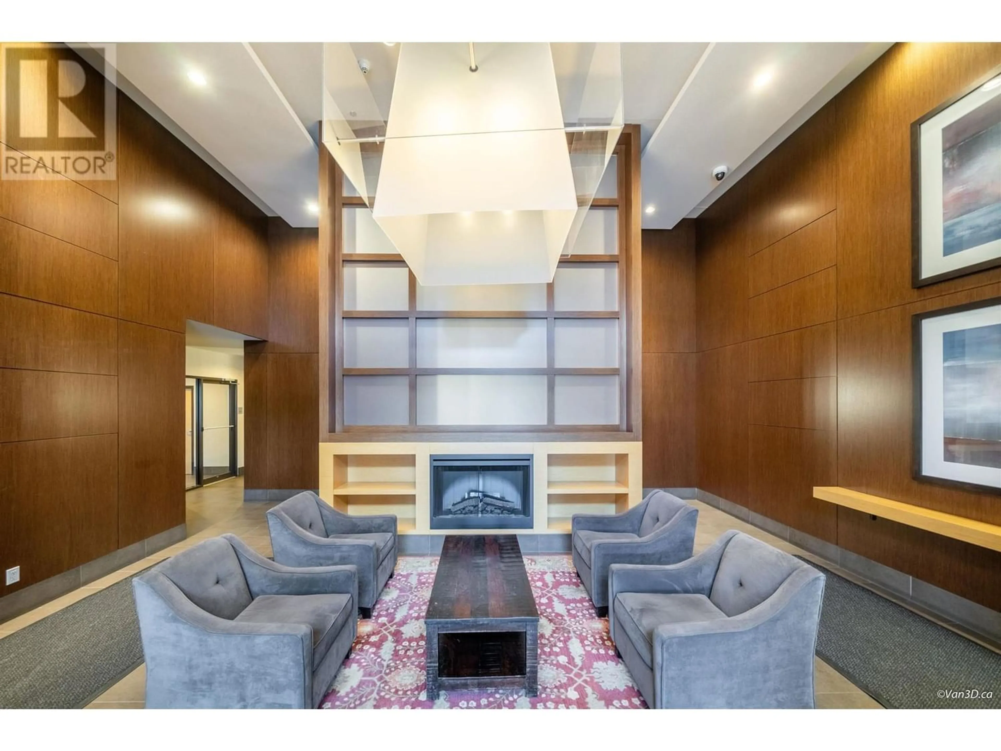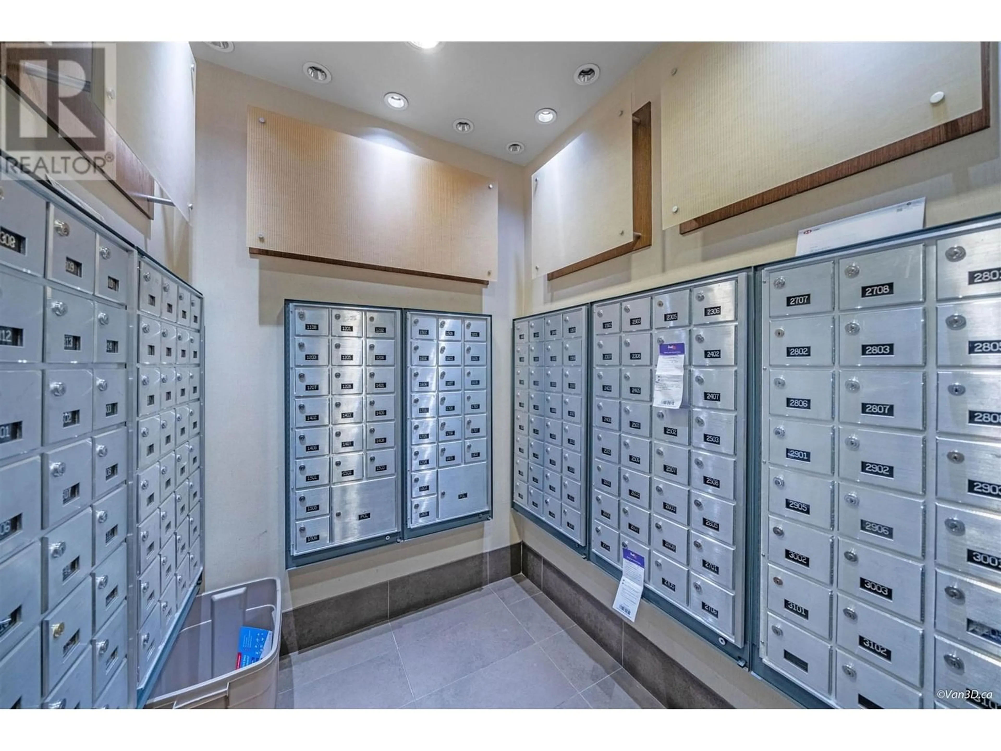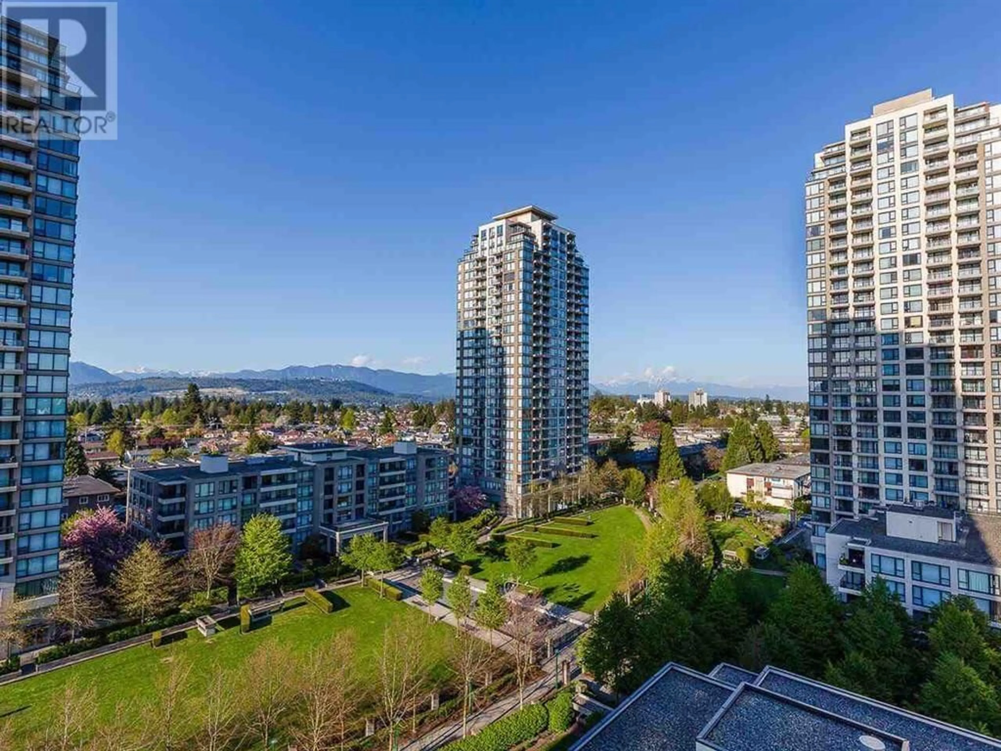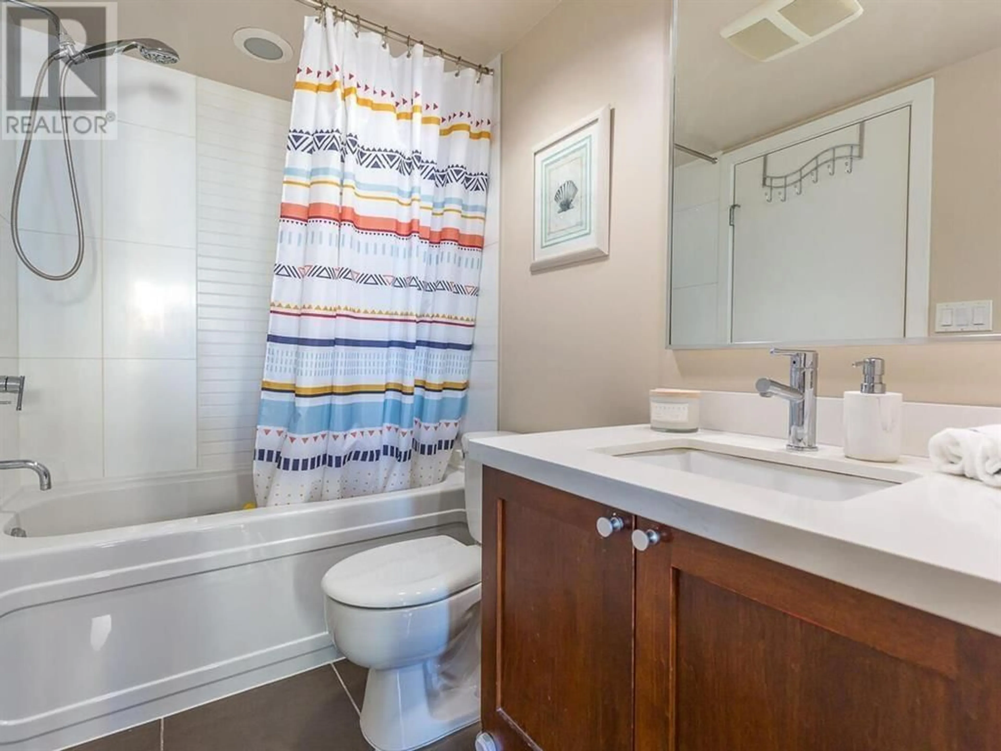1207 7088 SALISBURY AVENUE, Burnaby, British Columbia V5E0A4
Contact us about this property
Highlights
Estimated ValueThis is the price Wahi expects this property to sell for.
The calculation is powered by our Instant Home Value Estimate, which uses current market and property price trends to estimate your home’s value with a 90% accuracy rate.Not available
Price/Sqft$913/sqft
Est. Mortgage$2,980/mo
Maintenance fees$319/mo
Tax Amount ()-
Days On Market7 days
Description
Great Location, amazing SE views in West by BOSA. The Highgate Village is filled with Save-On-Food, Liquor store, Starbucks, Shoppers Drug Mart, restaurants, banks and shops. Edmond community centre and library are in walking distance, and Edmond station is just minutes away. This Corner unit features 1 bedroom,1 large den with window enough as 2nd bedroom. Functional layout, open concept kitchen with granite counters, wood shaker cabinets, breakfast bar, S/S appliances, gas stove. Bright open living with laminate flooring with views of Mt.Baker and Alex Fraser bridge, fraser river. Bouns:2 secure parking stalls (face to face) and 1 storage locker! Open house:2:30pm-4:30pm Saturday 14 December 2024. (id:39198)
Property Details
Interior
Features
Exterior
Parking
Garage spaces 2
Garage type Visitor Parking
Other parking spaces 0
Total parking spaces 2
Condo Details
Amenities
Exercise Centre, Laundry - In Suite
Inclusions

