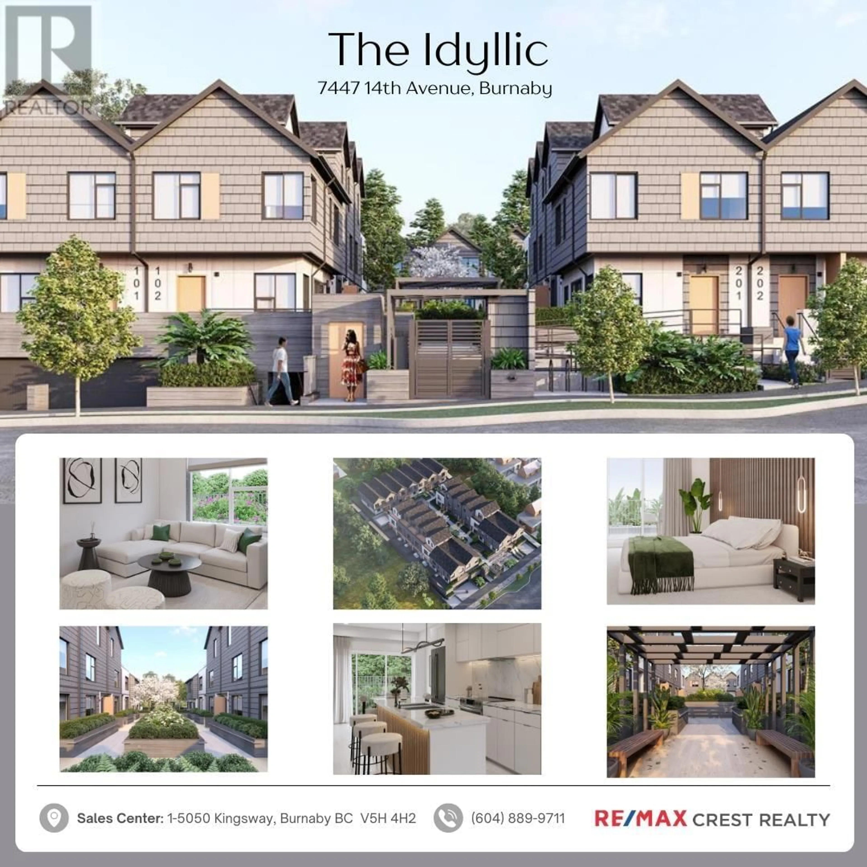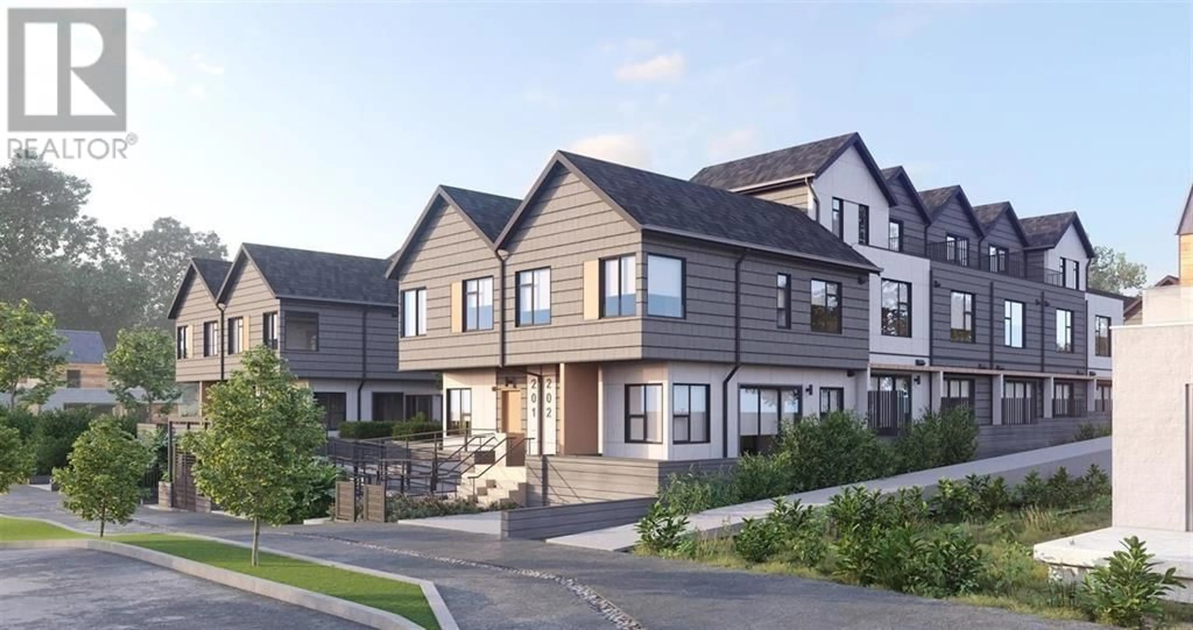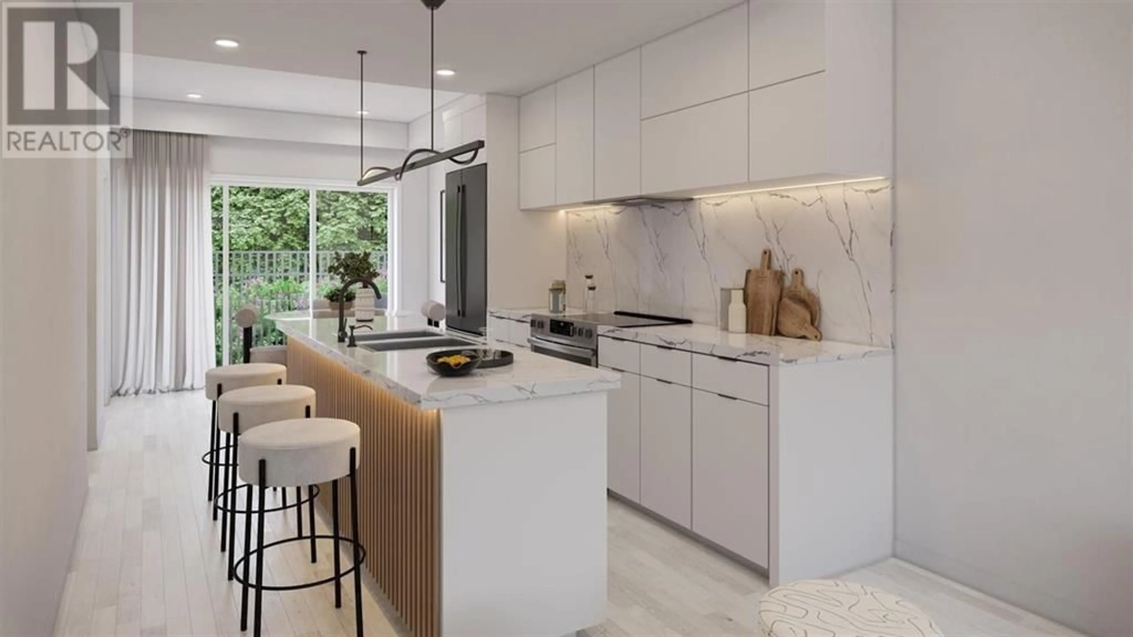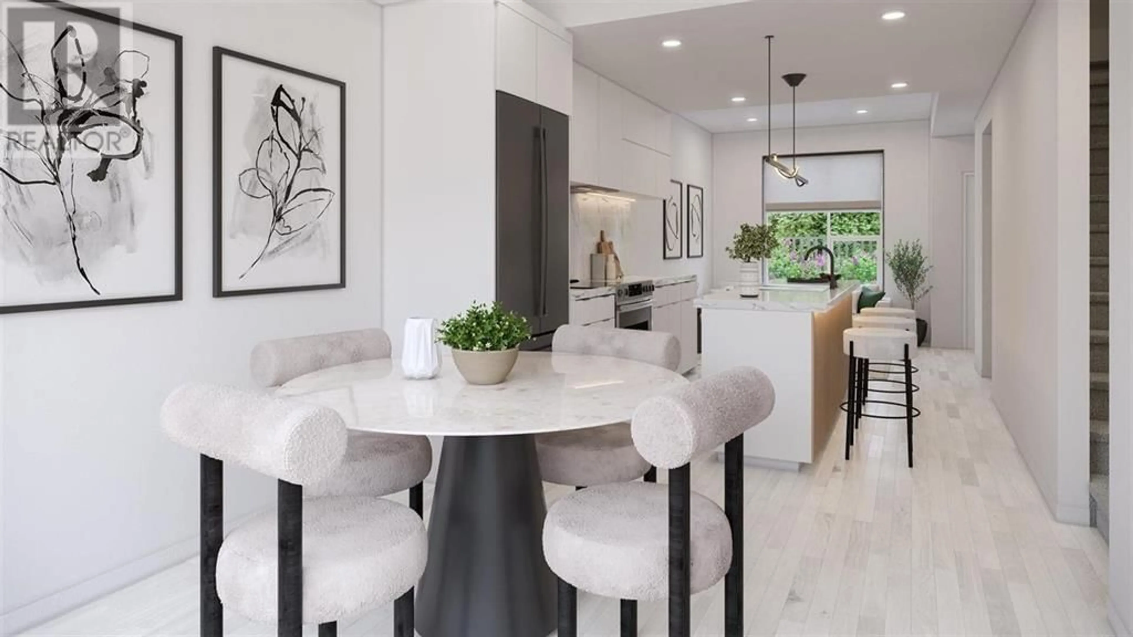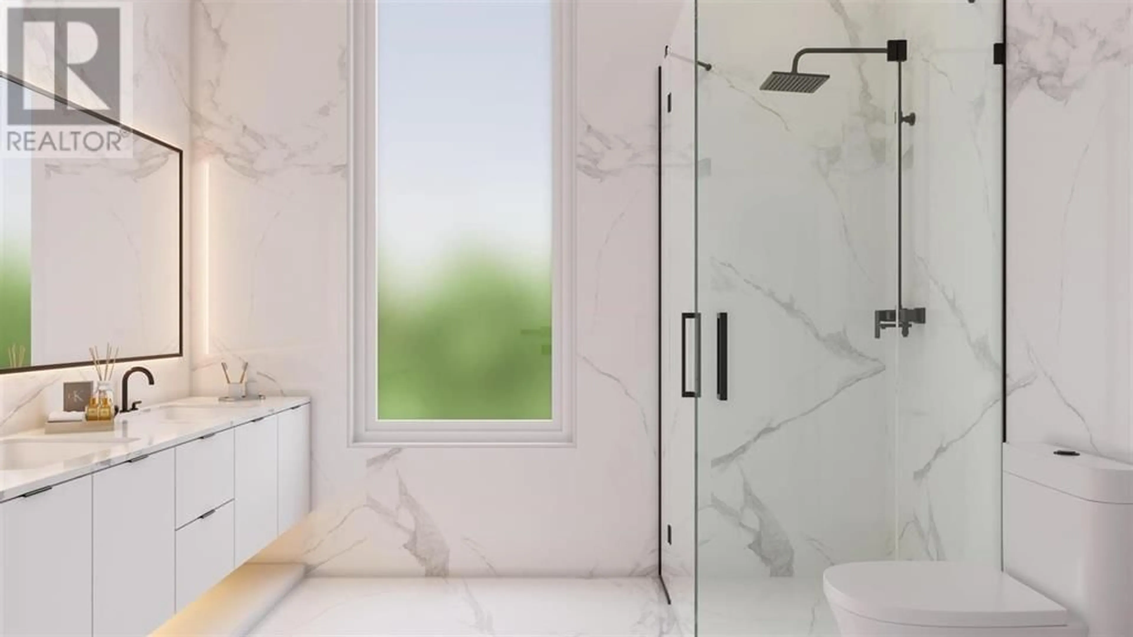106 7447 14TH AVENUE, Burnaby, British Columbia V3N1Z8
Contact us about this property
Highlights
Estimated ValueThis is the price Wahi expects this property to sell for.
The calculation is powered by our Instant Home Value Estimate, which uses current market and property price trends to estimate your home’s value with a 90% accuracy rate.Not available
Price/Sqft$890/sqft
Est. Mortgage$6,304/mo
Maintenance fees$484/mo
Tax Amount ()-
Days On Market11 days
Description
Welcome to The Idyllic by Eunoia Homes. Modern living in the heart of Burnaby! A beautifully designed collection of 21 Townhomes with LUXURY & LOCATION in mind! Walk to Edmonds Skytrain, Buy-Low Foods, Edmonds Park/Community Centre, Cobs Bread, Highgate Shopping Centre, Langley Farm Market, RONA, St Thomas More Secondary School & unlimited shops & resturaunts along Kingsway! School Catchment: Twelfth Avenue Elementary & Byrne Creek Secondary. French: Marlborough Elementary & Cariboo Hill Secondary. Contact me today to schedule your viewing at our pristine showroom! *Open House: Sunday Dec. 15, 12pm-2pm (id:39198)
Property Details
Interior
Features
Exterior
Parking
Garage spaces 2
Garage type Underground
Other parking spaces 0
Total parking spaces 2
Condo Details
Amenities
Laundry - In Suite
Inclusions

