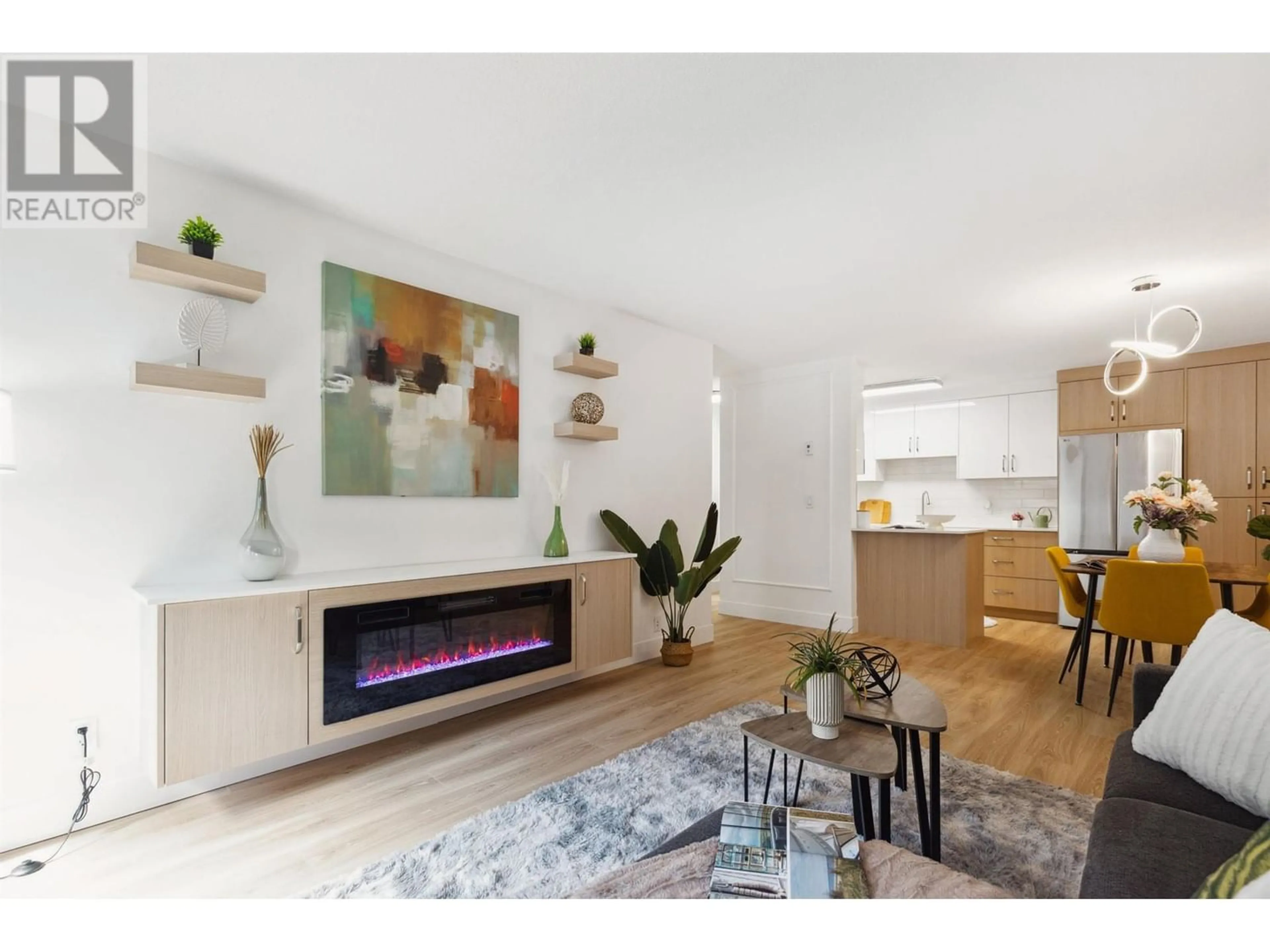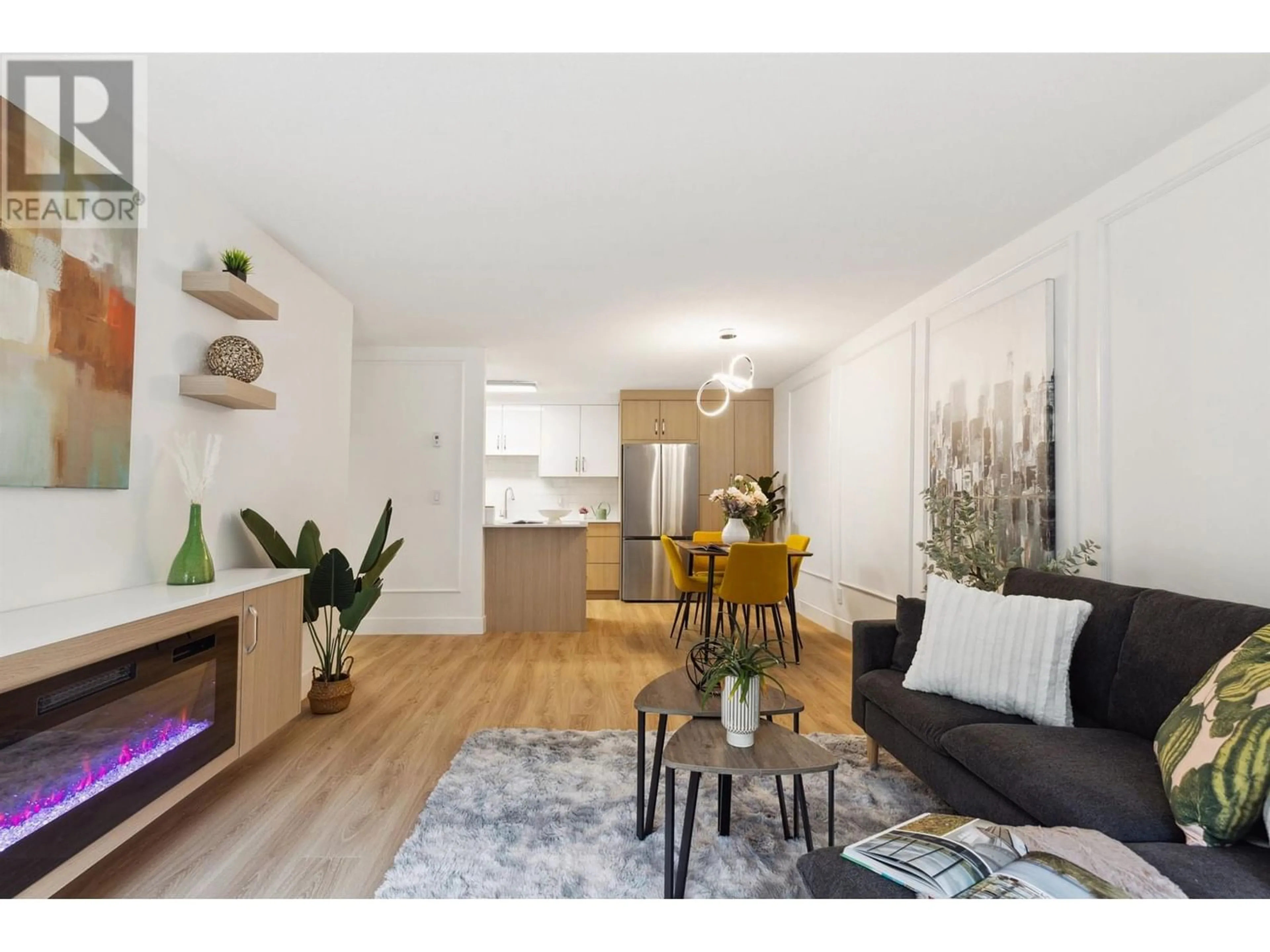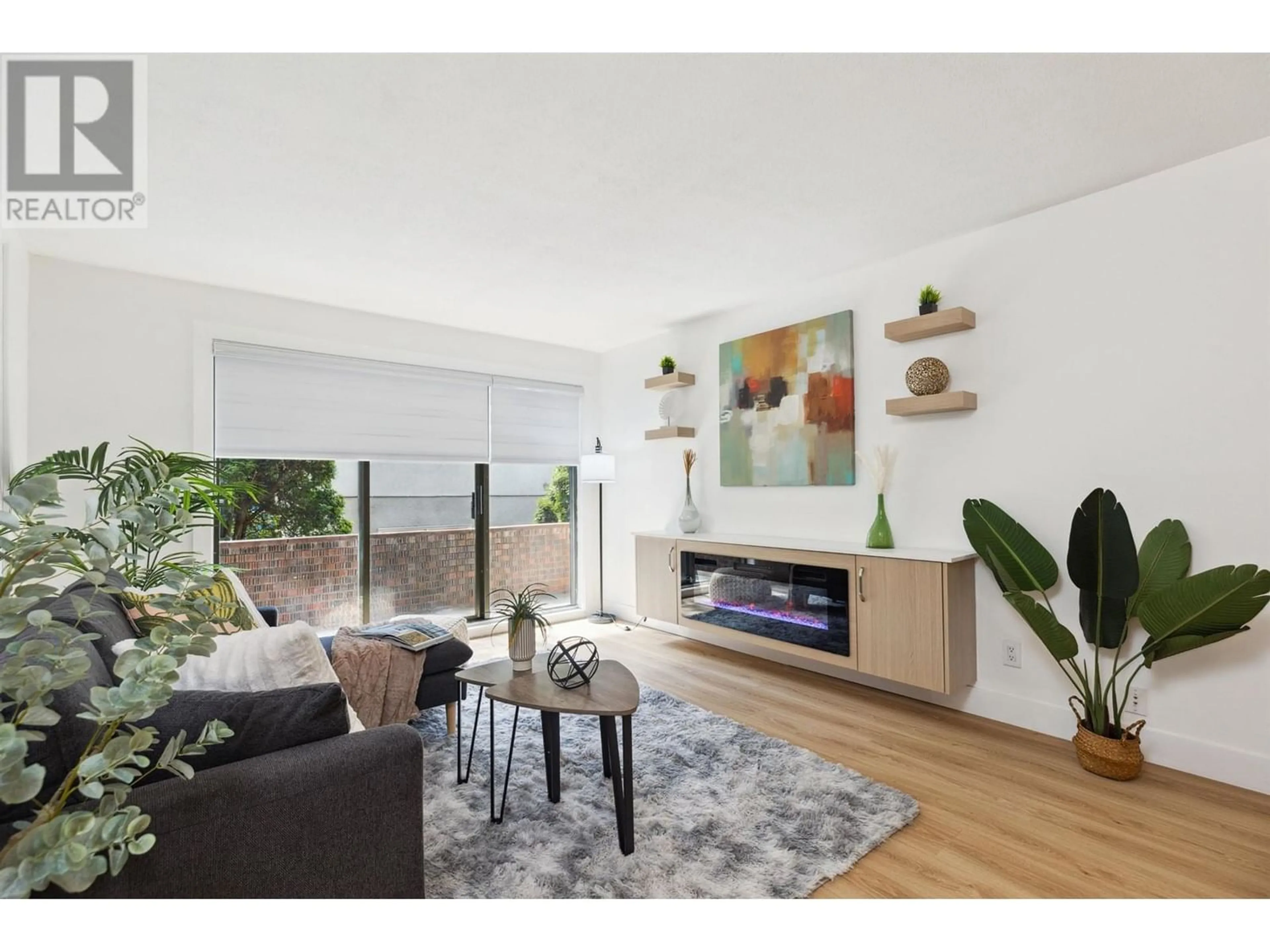103 7428 19TH AVENUE, Burnaby, British Columbia V3N1E1
Contact us about this property
Highlights
Estimated ValueThis is the price Wahi expects this property to sell for.
The calculation is powered by our Instant Home Value Estimate, which uses current market and property price trends to estimate your home’s value with a 90% accuracy rate.Not available
Price/Sqft$657/sqft
Est. Mortgage$2,010/mo
Maintenance fees$270/mo
Tax Amount ()-
Days On Market140 days
Description
Experience unparalleled luxury in this fully renovated 1-bedroom sanctuary in Chateau Lyon, the best unit in the building. Nestled in a rapidly growing community poised for significant value increase, this property promises an excellent return on investment. The interior boasts new LG stainless steel appliances (oven with air fryer), quartz countertops, modern laminate flooring, mood lighting throughout, and a functional electric fireplace for a cozy ambiance. Convenience is paramount with an oversized parking stall, large in-suite pantry/walk-in closet, and a storage locker just across the hall. The low strata fees cover hot water and heating, adding to the unit's appeal. Located within walking distance to Edmonds Community Centre, parks, grocery stores, restaurants, and close to transit, you'll have everything you need at your doorstep. This exquisite home is easy to show and ready to welcome you. Showings by Appointment. (id:39198)
Property Details
Interior
Features
Exterior
Features
Parking
Garage spaces 1
Garage type Underground
Other parking spaces 0
Total parking spaces 1
Condo Details
Amenities
Shared Laundry
Inclusions
Property History
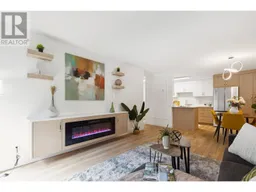 21
21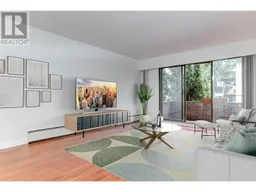 14
14
