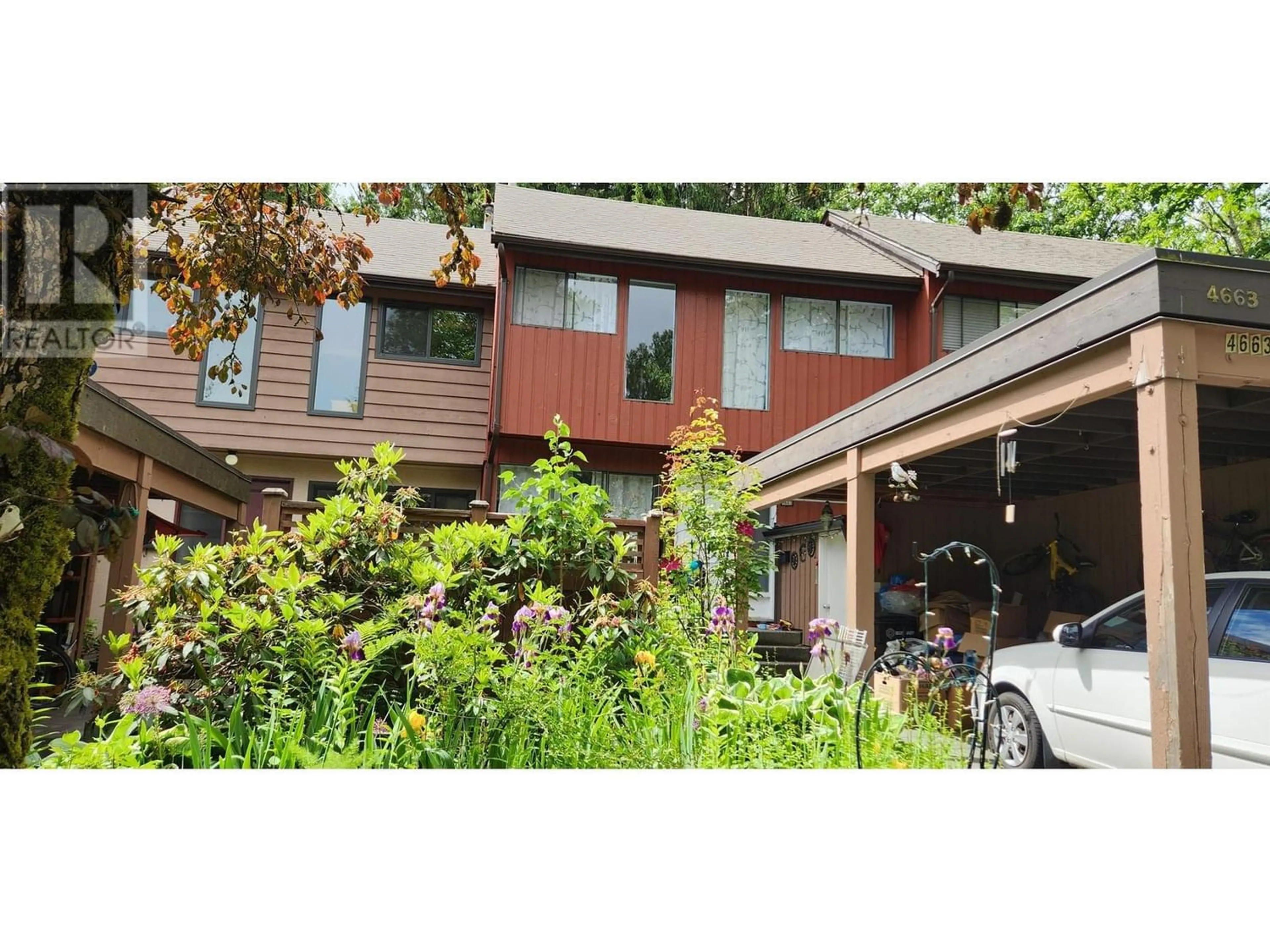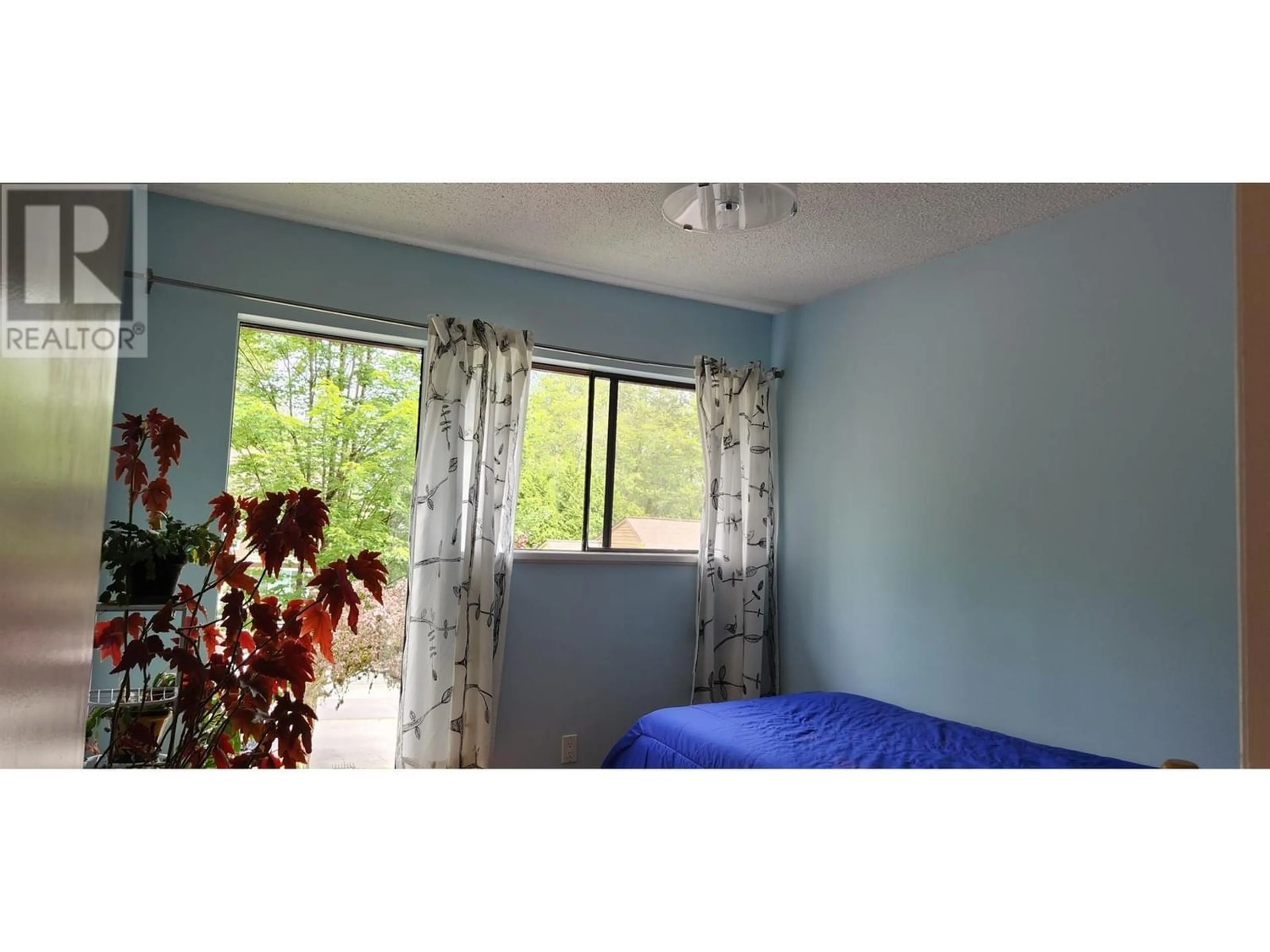4663 GARDEN GROVE DRIVE, Burnaby, British Columbia V5G3V2
Contact us about this property
Highlights
Estimated ValueThis is the price Wahi expects this property to sell for.
The calculation is powered by our Instant Home Value Estimate, which uses current market and property price trends to estimate your home’s value with a 90% accuracy rate.Not available
Price/Sqft$678/sqft
Days On Market4 days
Est. Mortgage$4,960/mth
Maintenance fees$485/mth
Tax Amount ()-
Description
Location!!! Quiet, convenient and updated. The list of the renovation is impressive: New most efficient and quietest heating system Lennox & thermostat (2022) New energy saver Bradford water tank (2021) Upgraded washroom and all new: bathtub, toilets, sinks, hardware (2023) New dishwasher (2021) All new light fixtures (2022) Repainted interior Finished basement New legal shed with electricity (2022)-as an exception in the complex. Carport, two designated parking sports Private and quite fenced back yard Awesome swimming pooland rec center! Great central location: minutes to drive to Metrotown and Brentwood Mall & to all major amenities, to skytrain, shopping Mall, library, pool, concert Hall. WALK to BCIT, restaurants, Burnaby museum, Deer Lake... more. Good proactive Strata.It is a great cozy home, buy it BEFORE prices go up. Hurry! (id:39198)
Property Details
Interior
Features
Exterior
Features
Parking
Garage spaces 2
Garage type -
Other parking spaces 0
Total parking spaces 2
Condo Details
Amenities
Exercise Centre, Laundry - In Suite, Recreation Centre
Inclusions
Property History
 31
31


