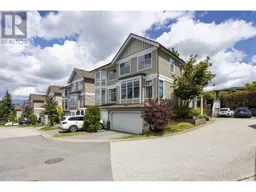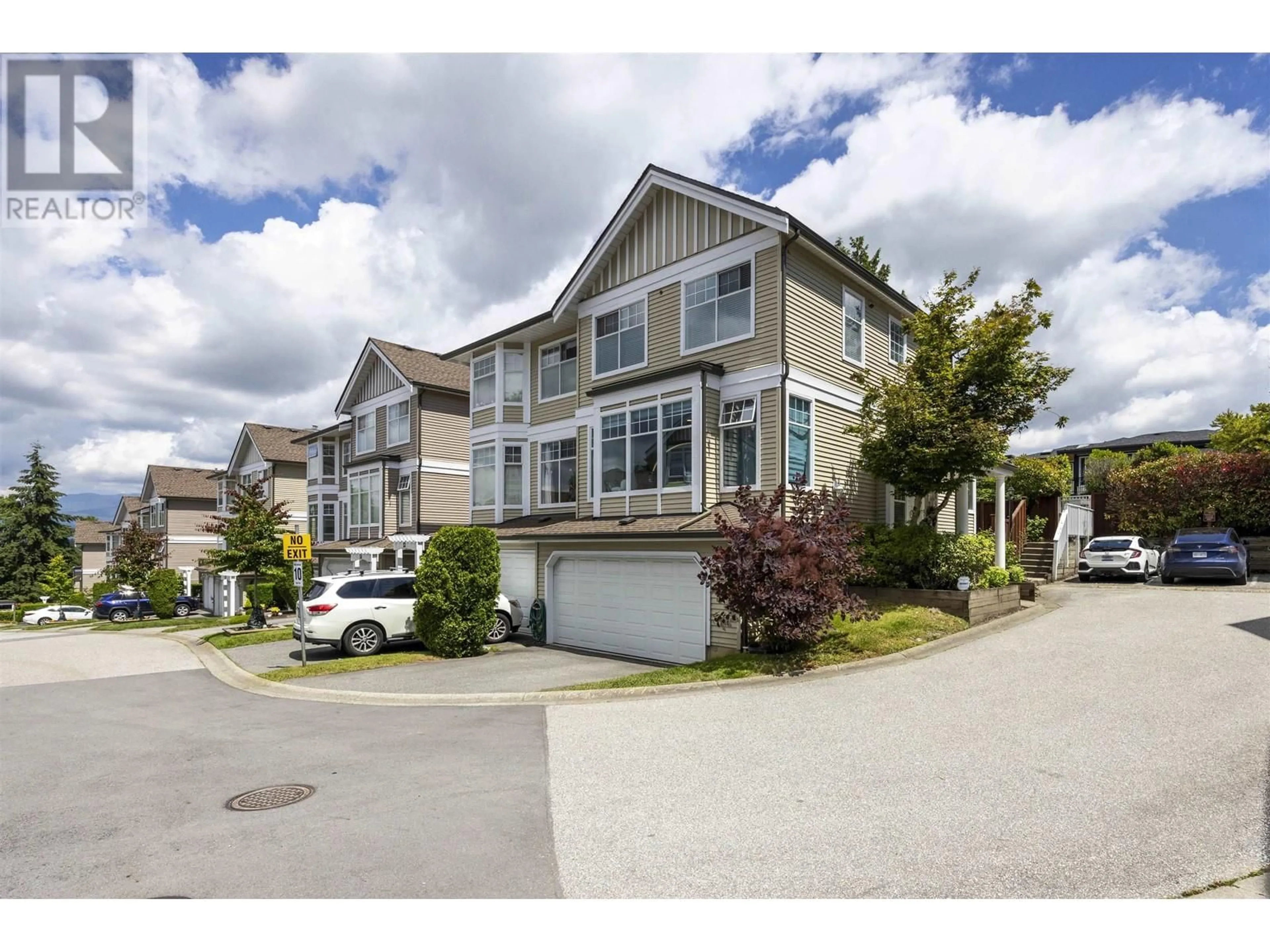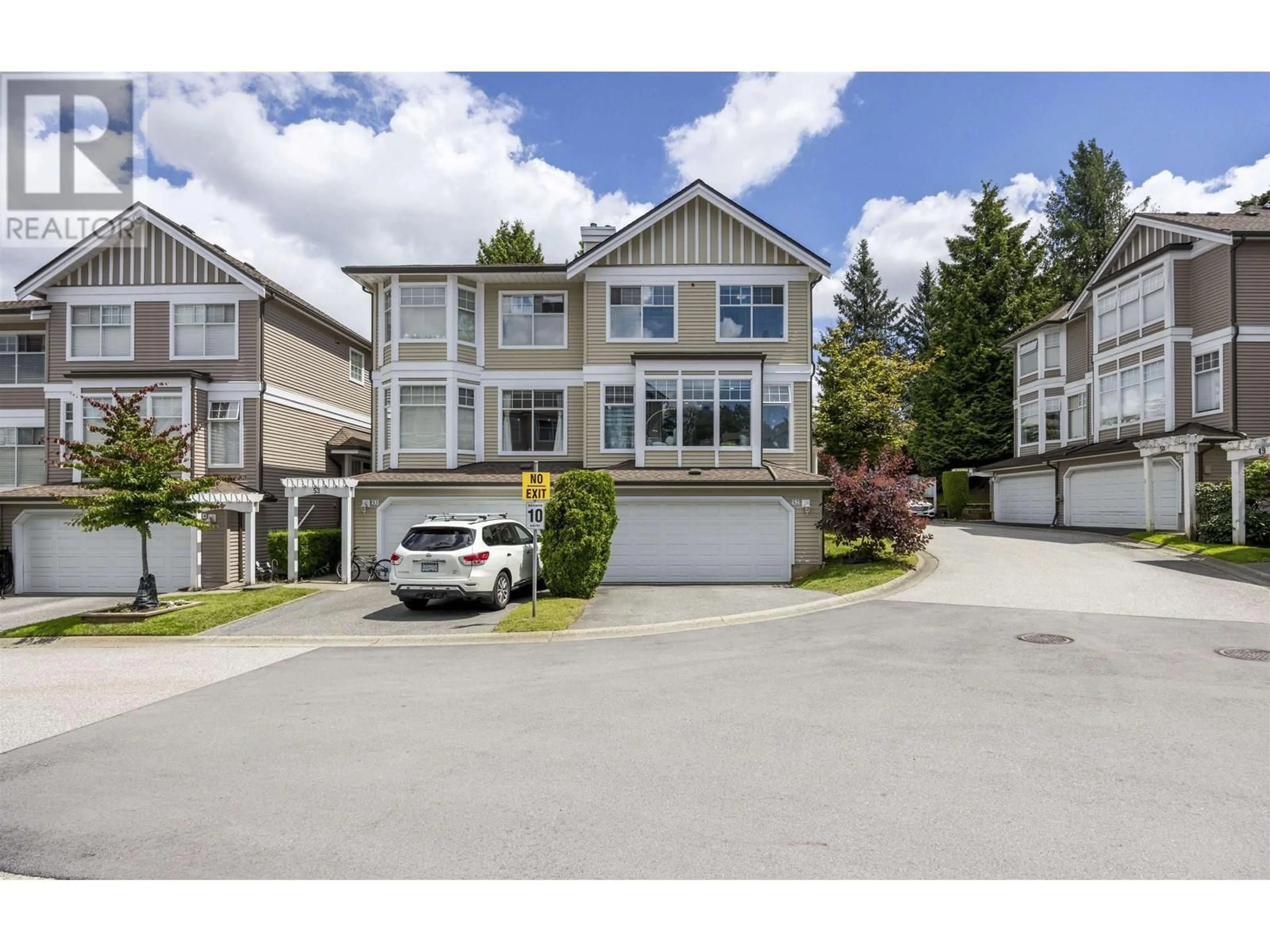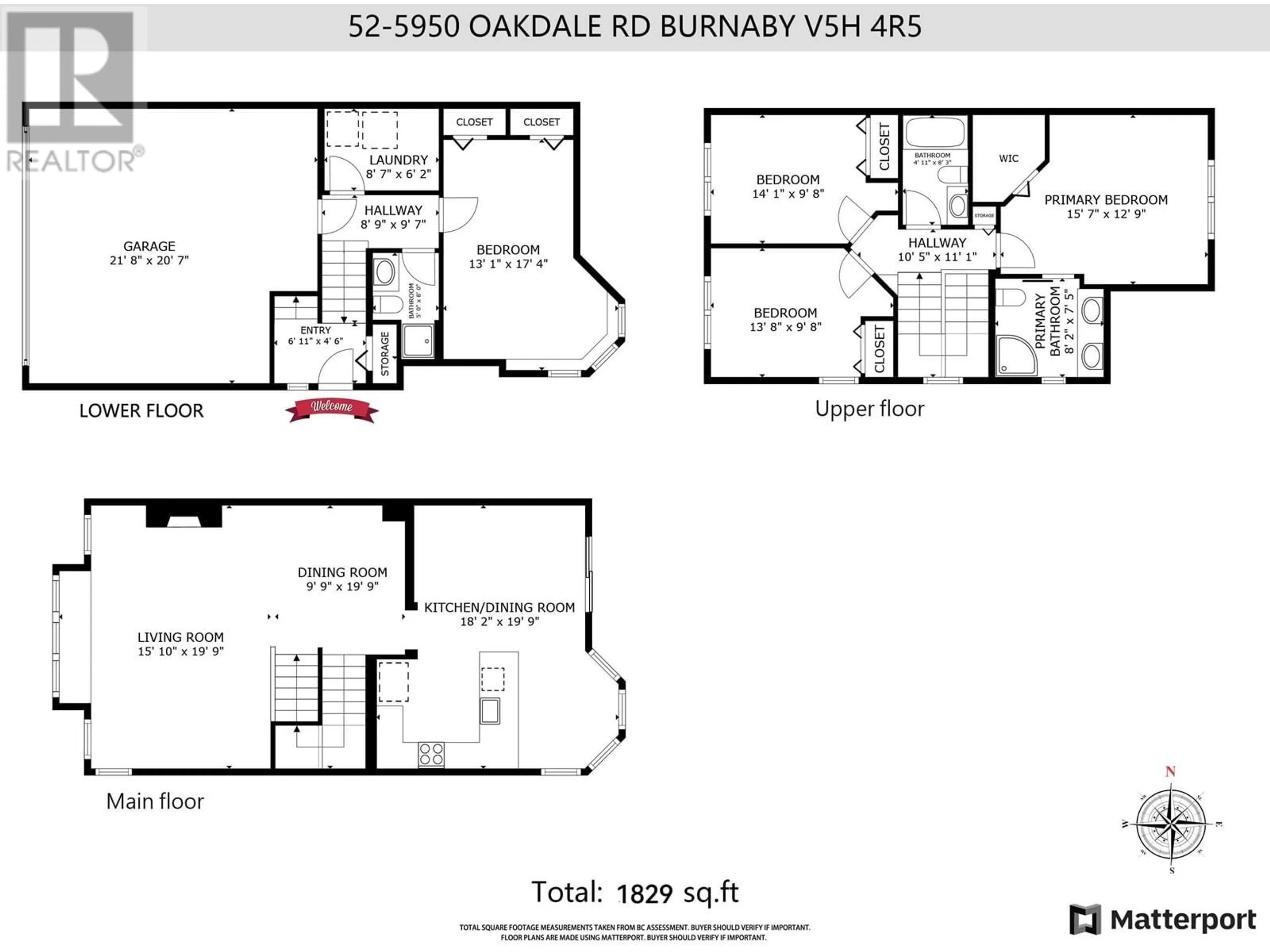52 5950 OAKDALE ROAD, Burnaby, British Columbia V5H4R5
Contact us about this property
Highlights
Estimated ValueThis is the price Wahi expects this property to sell for.
The calculation is powered by our Instant Home Value Estimate, which uses current market and property price trends to estimate your home’s value with a 90% accuracy rate.Not available
Price/Sqft$885/sqft
Days On Market9 days
Est. Mortgage$6,957/mth
Maintenance fees$430/mth
Tax Amount ()-
Description
Popular HeatherCrest gated complex built by Polygon. Welcome to this immaculate 4 bedroom 3 bathroom extremely RARELY available RENOVATED duplex style corner unit in the most prestigious neighborhood. Spacious and practical layouts to allow plentiful natural light throughout! Thorough renovation in 2017 with upgraded floor, carpet, appliances, hot water tank, and artic insolation. Private yard perfect for entertaining. Side by side double garage. New roof in 2015, new fence & exterior painting in 2018. Amenities include outdoor pool, hot tub and Gym. Steps to Bus Stop, Deer Lake Park, Minutes drive to Metrotown shopping center, all level of schools, library, community Centre, T&T, Crystal Mall. A perfect home for all size families. Won't last long. Don't miss out this fabulous suite!!! Open House: 7/6 SAT 12-2pm; 7/7 SUN 2-4pm (id:39198)
Property Details
Interior
Features
Exterior
Features
Parking
Garage spaces 4
Garage type -
Other parking spaces 0
Total parking spaces 4
Condo Details
Amenities
Exercise Centre, Laundry - In Suite
Inclusions
Property History
 39
39


