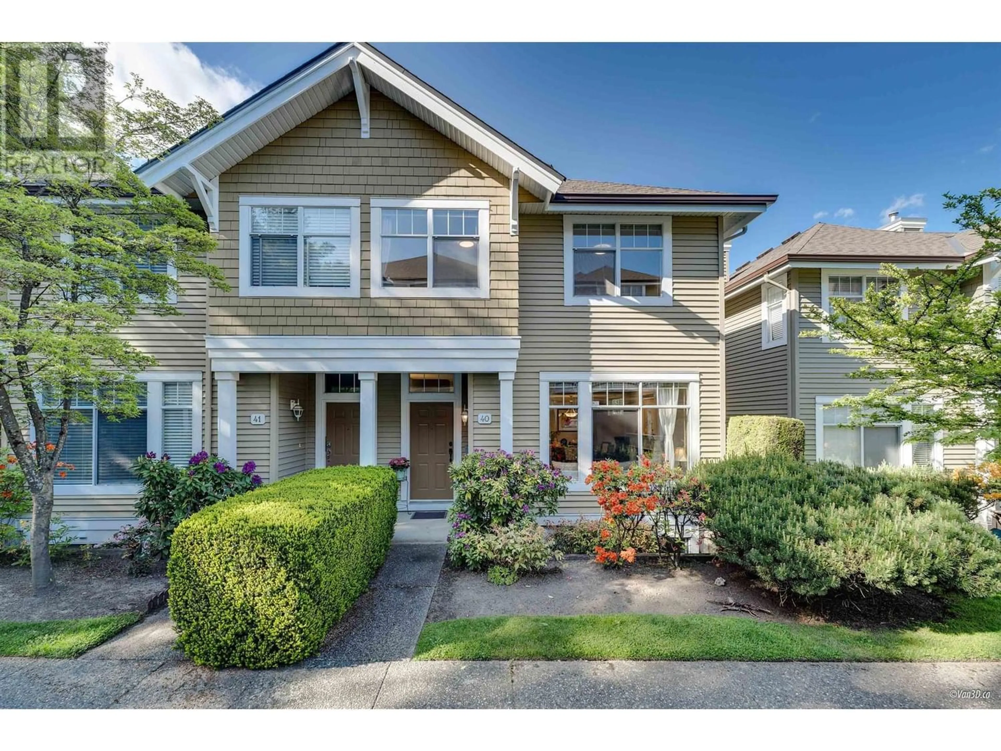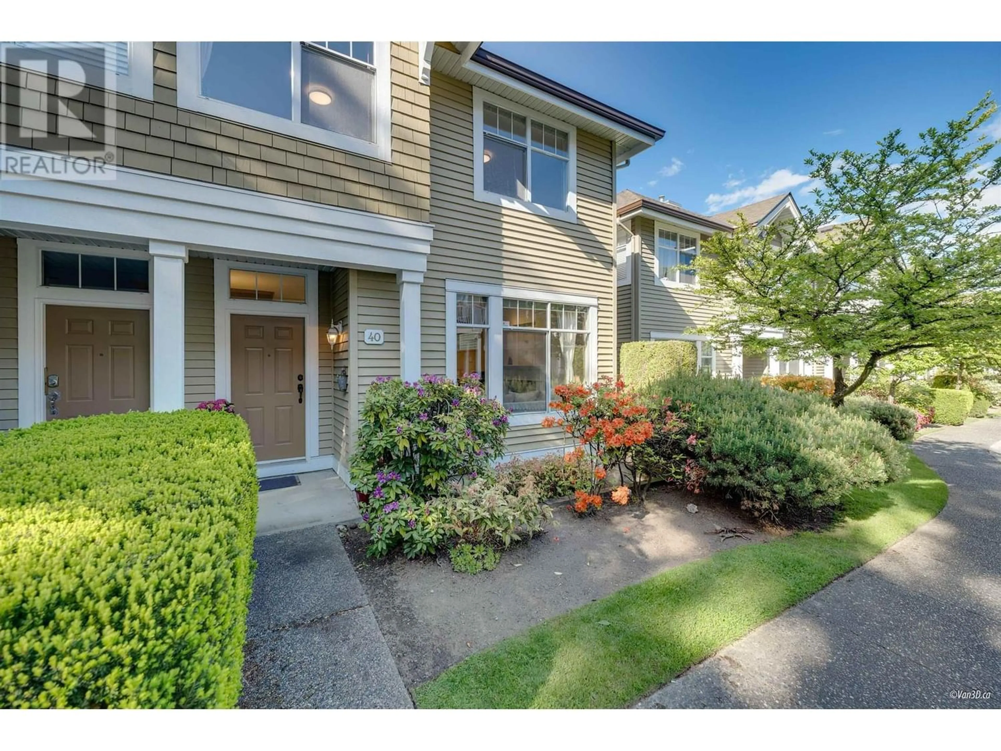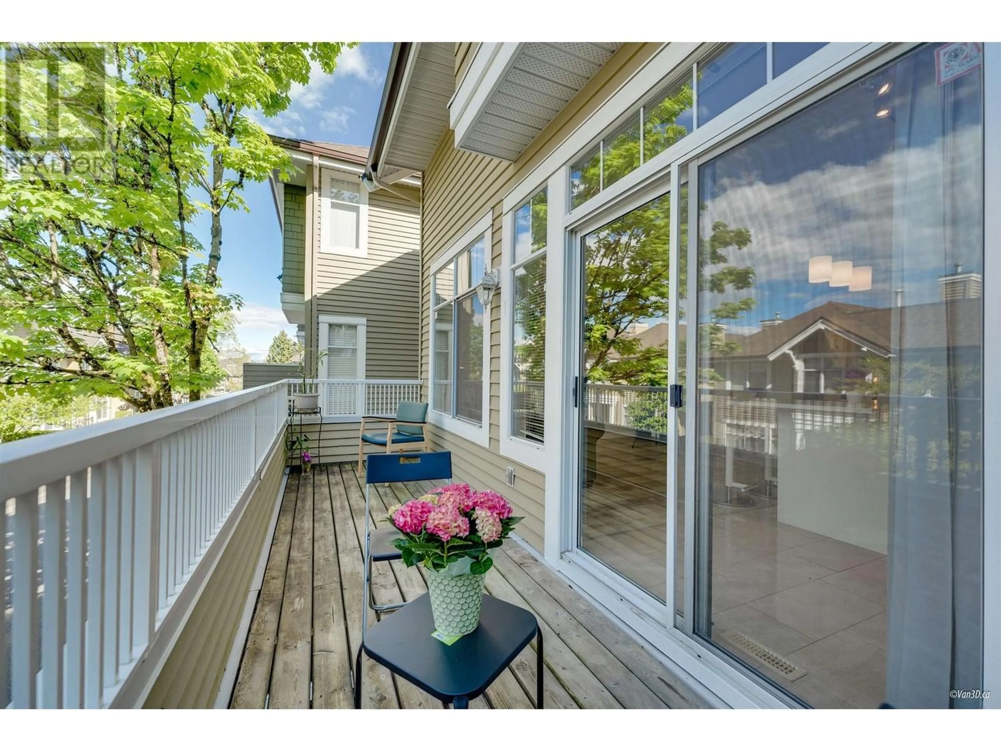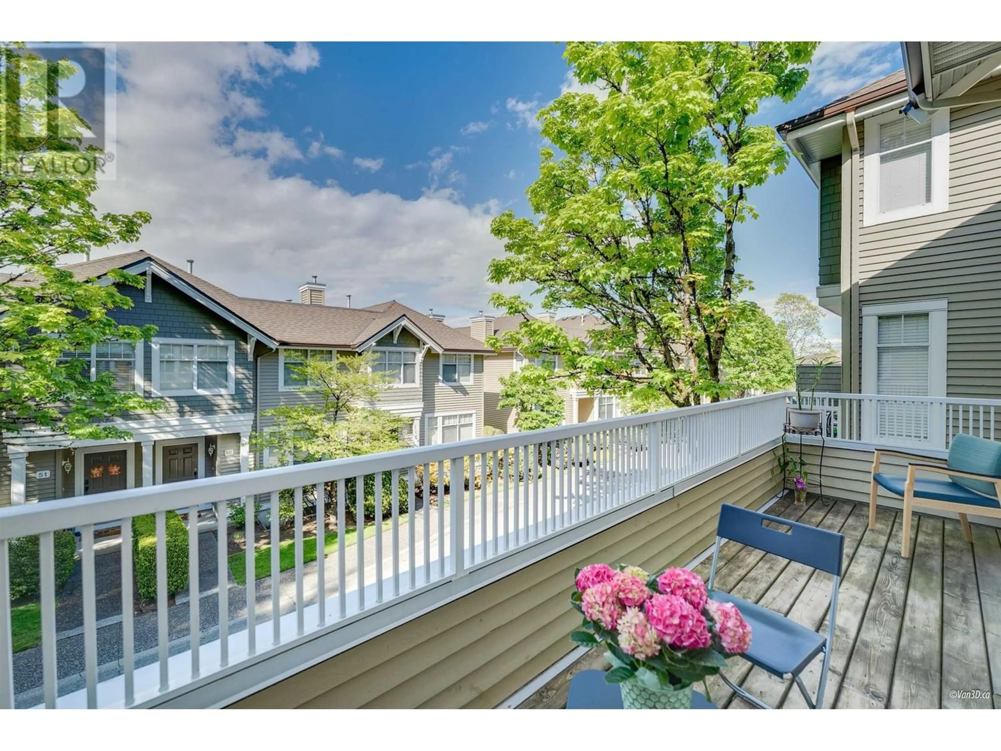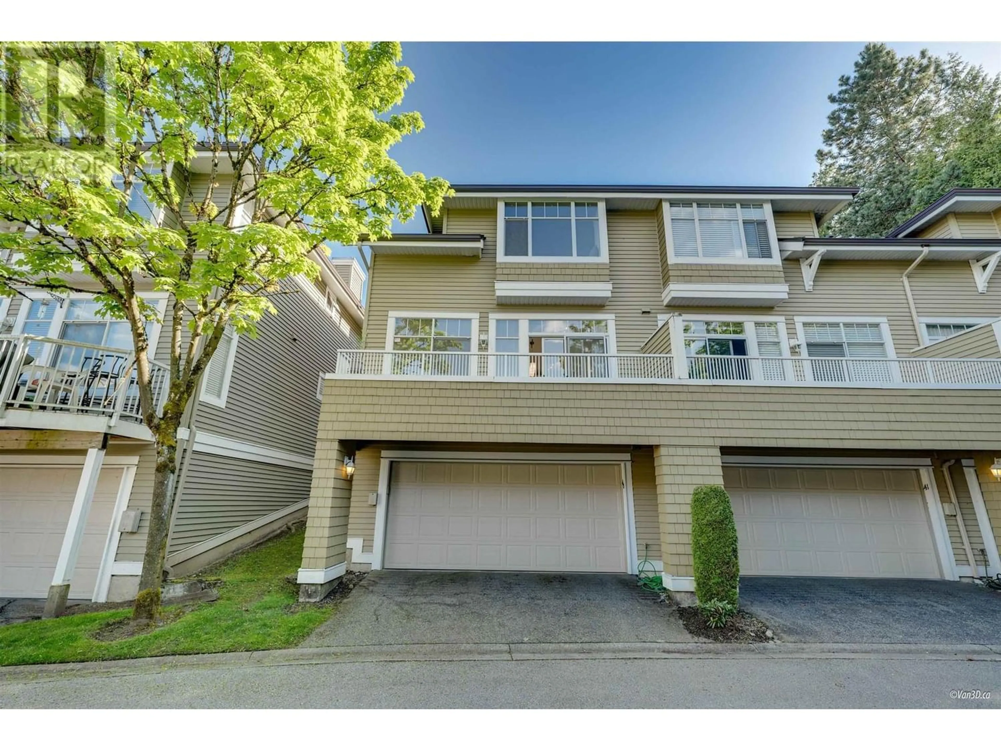40 5298 OAKMOUNT CRESCENT, Burnaby, British Columbia V5H4S2
Contact us about this property
Highlights
Estimated ValueThis is the price Wahi expects this property to sell for.
The calculation is powered by our Instant Home Value Estimate, which uses current market and property price trends to estimate your home’s value with a 90% accuracy rate.Not available
Price/Sqft$746/sqft
Est. Mortgage$6,047/mo
Maintenance fees$464/mo
Tax Amount ()-
Days On Market188 days
Description
Excellent LOCATION!!! Duplex Style Townhouse corner unit only 1 neighbor All Roofs have been replaced 2020, Renovated recently in 2019: whole kitchen cabinets with granite countertops, All flooring Laminate and tile some renovations in bathrooms, garage door and furnace motor, all windows and doors have an extra wood frame. 2 Storey + basement 1800+sqft. Has 9 foot ceilings on the main floor. Big Lvgrm, big primary Bdrm and a basement bdrm and a 3 piece Bath with gorgeous Mountain View! Side by side two cars attached garage. 3 min drive to Metrotown - Walmart, Cineplex, T&T and all kinds of restaurants. 10min drive to Costco. Close to Royal Oak sky train station and Highway 1. Close to Marlborough Elem School, Moscrop Secondary School and BCIT. Walking distance to Deer Lake Park. (id:39198)
Property Details
Interior
Features
Exterior
Parking
Garage spaces 2
Garage type Garage
Other parking spaces 0
Total parking spaces 2
Condo Details
Amenities
Laundry - In Suite
Inclusions

