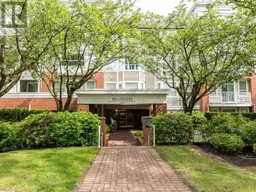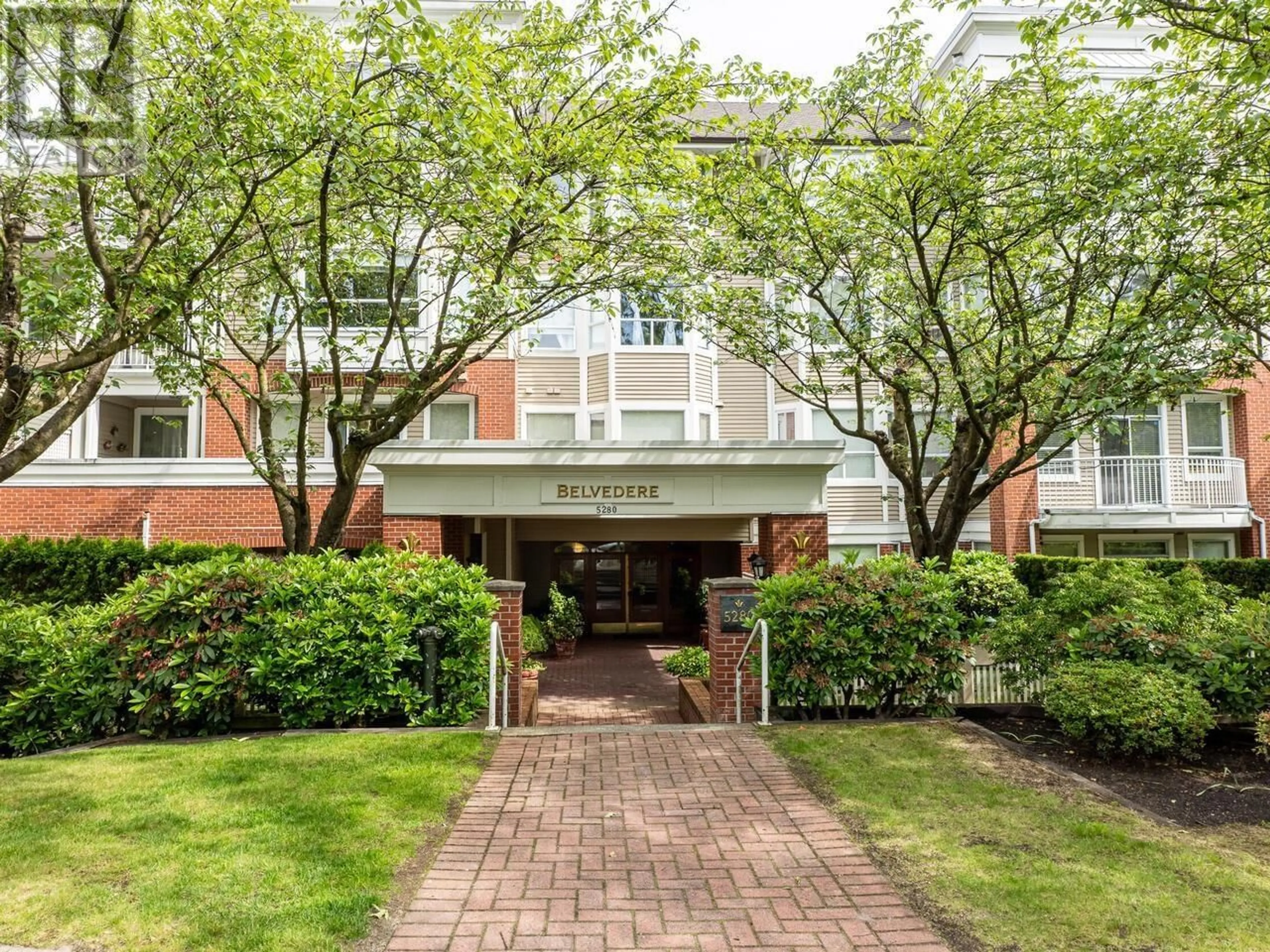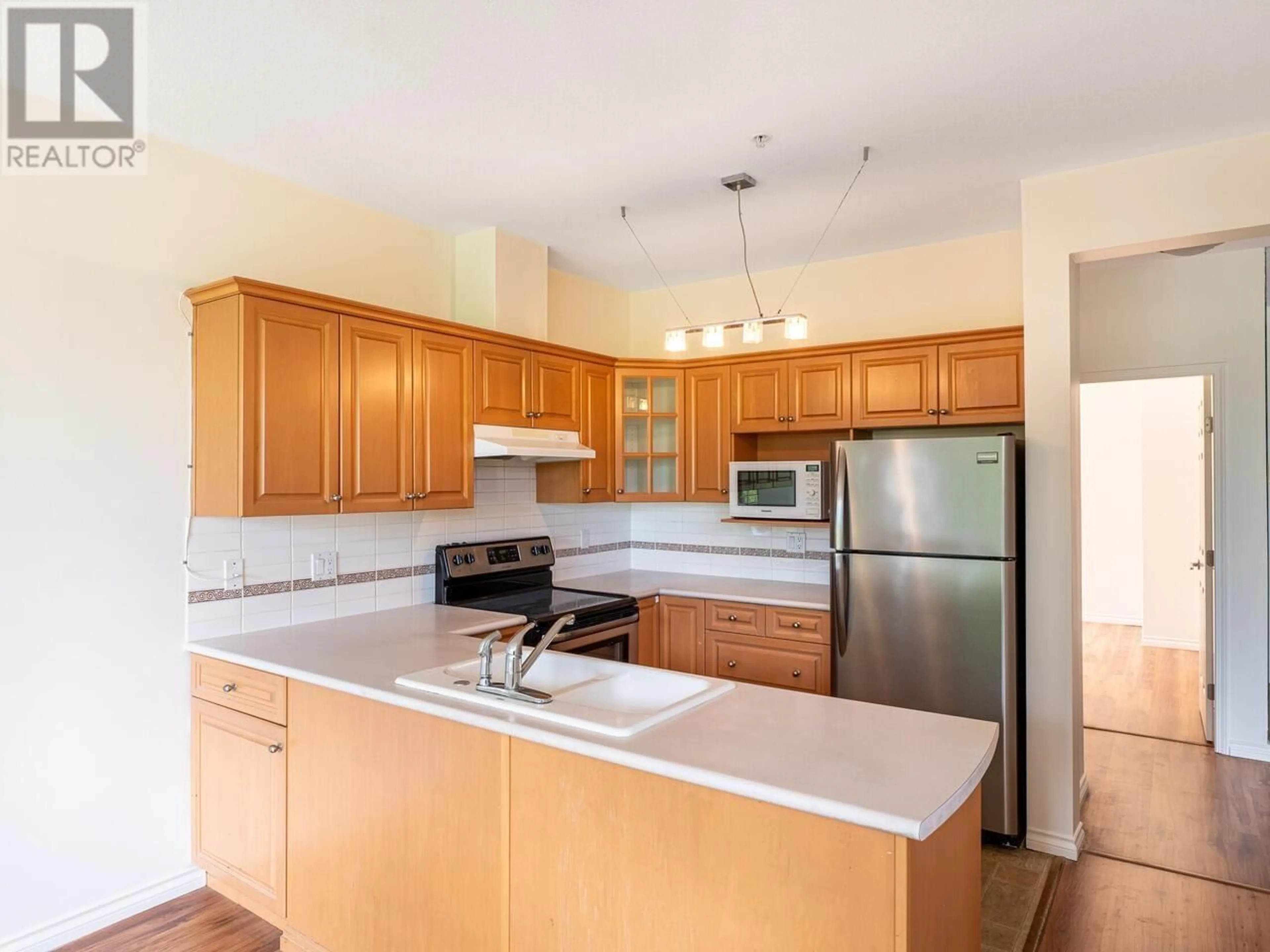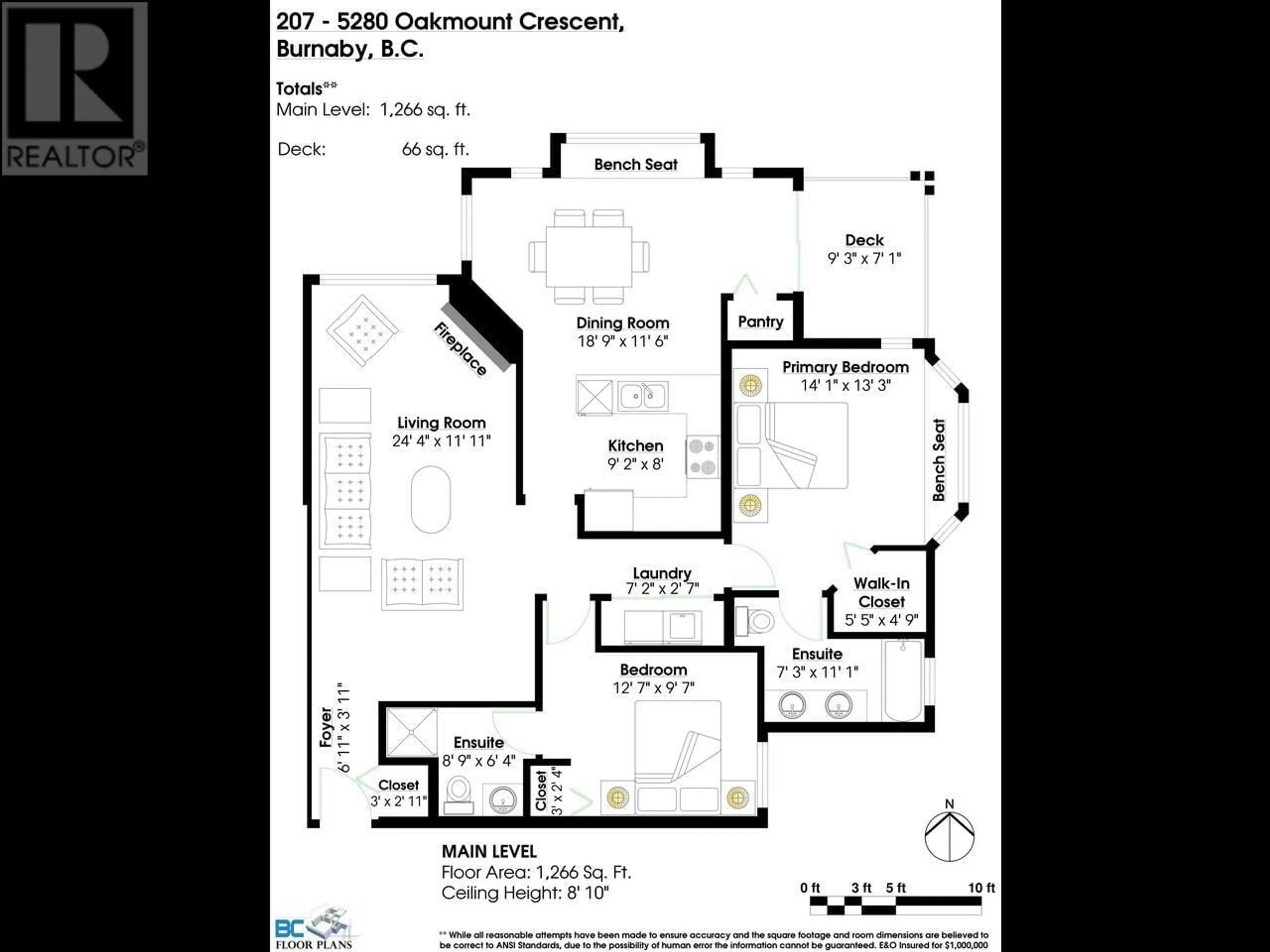207 5280 OAKMOUNT CRESCENT, Burnaby, British Columbia V5H4S1
Contact us about this property
Highlights
Estimated ValueThis is the price Wahi expects this property to sell for.
The calculation is powered by our Instant Home Value Estimate, which uses current market and property price trends to estimate your home’s value with a 90% accuracy rate.Not available
Price/Sqft$656/sqft
Days On Market18 Hours
Est. Mortgage$3,435/mth
Maintenance fees$695/mth
Tax Amount ()-
Description
Check and compare the best dollar per square foot value in the heart of Burnaby. If you are tired of these smaller layouts in the concrete buildings you need to view this unit. This is a spacious two bedroom two bathroom home, both bedrooms have their own ensuites. This condo feels like a house. The unit looks over the back of the complex taking advantage of a tranquil and picturesque view. You don't feel like you are in the city. Larger functional sized kitchen with adjoining dining room and balcony. Great set up for everyday living and for the entertainer in you. Living room has a cozy gas fireplace and some built in shelving. Two parking spots and a locker. Easy access to the Deer Lake trails. Open Sunday July 28th from 2-4PM (id:39198)
Upcoming Open House
Property Details
Interior
Features
Exterior
Parking
Garage spaces 2
Garage type Underground
Other parking spaces 0
Total parking spaces 2
Condo Details
Amenities
Exercise Centre, Recreation Centre
Inclusions
Property History
 15
15


