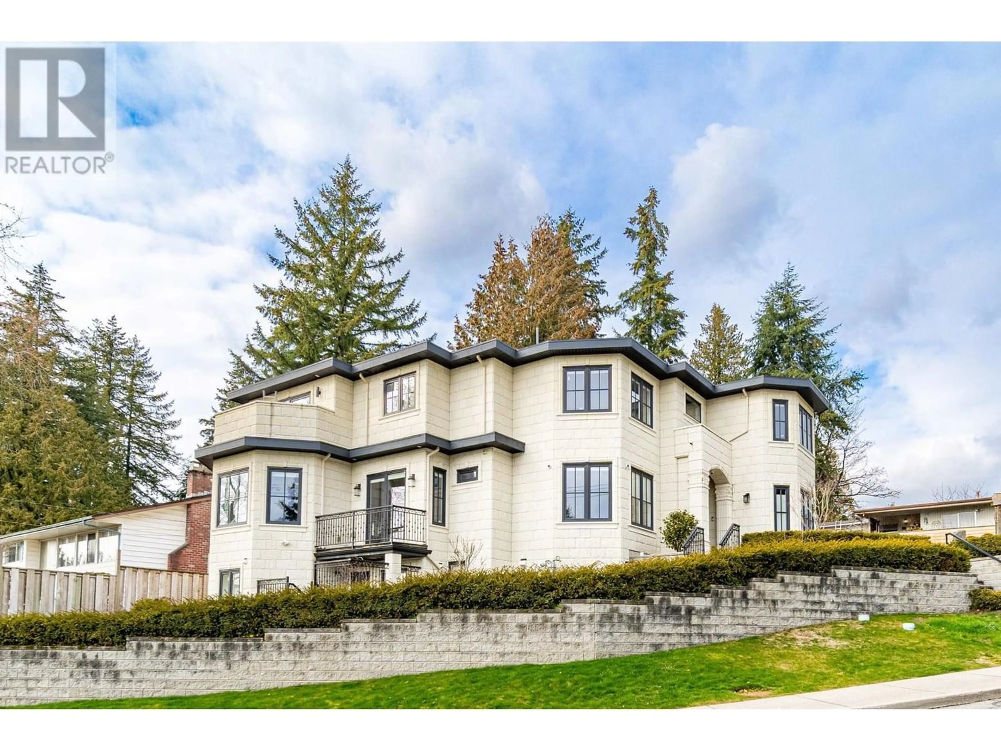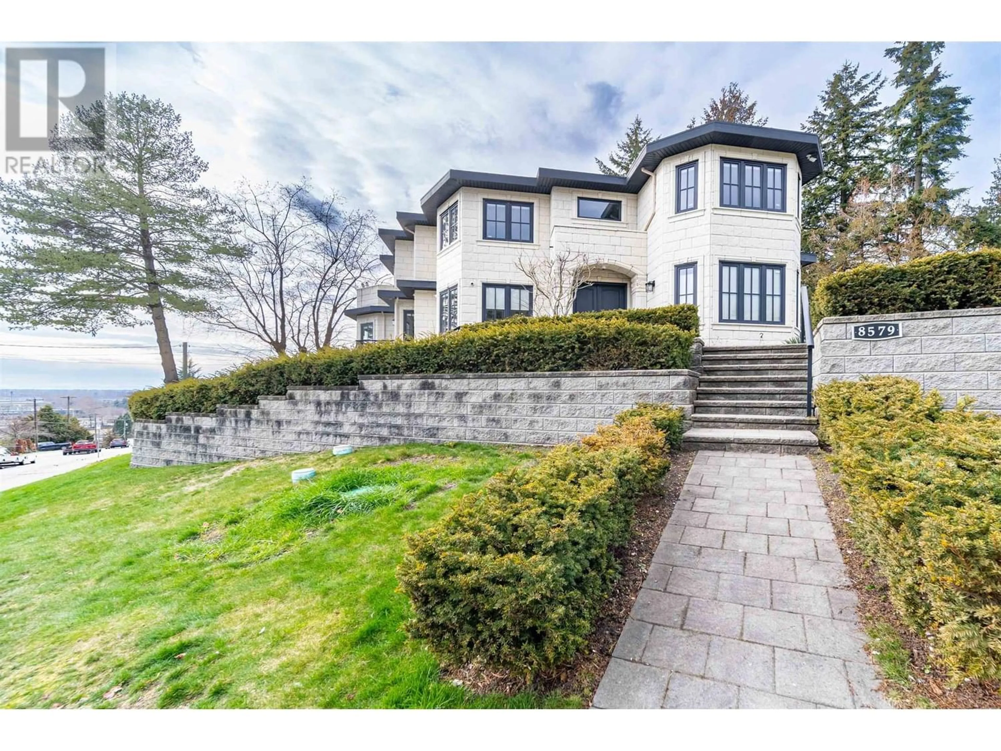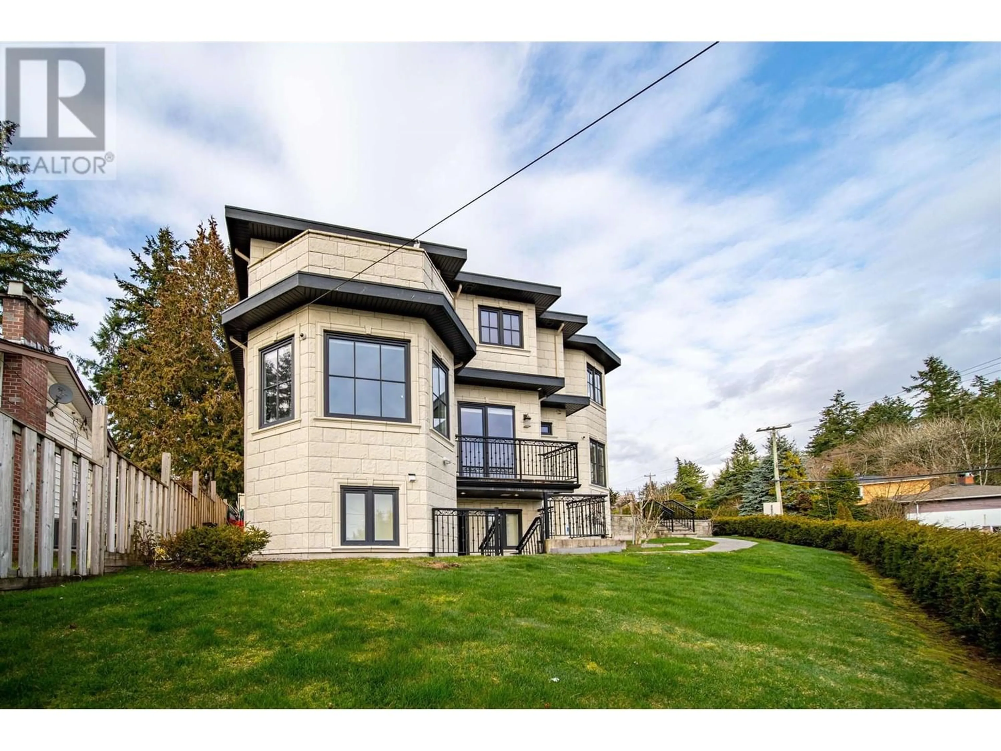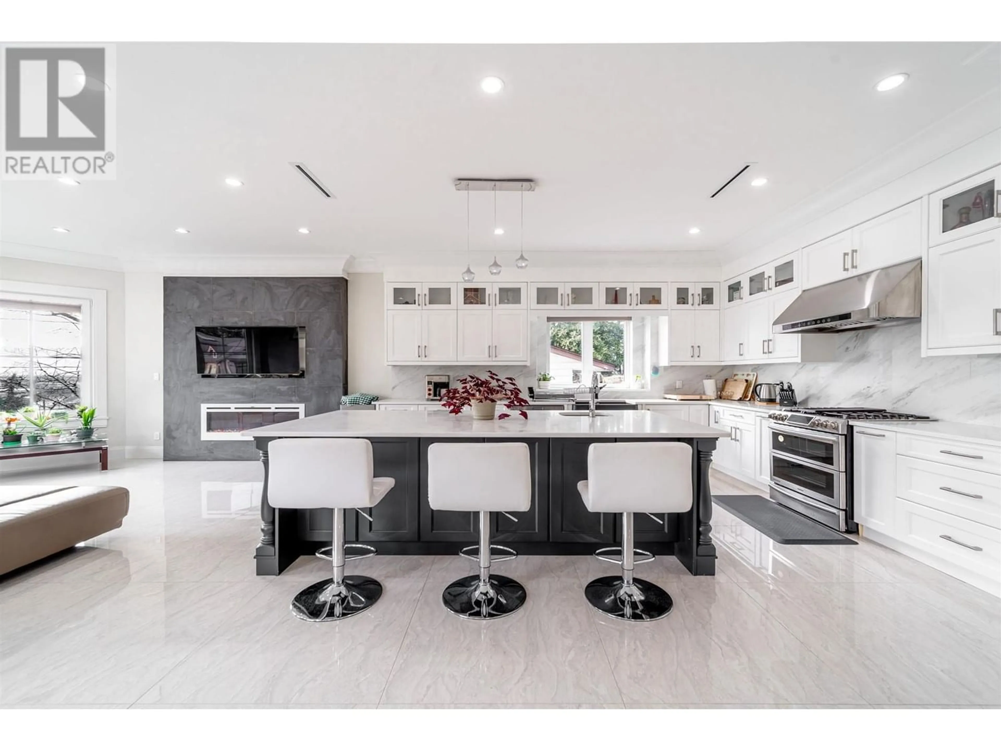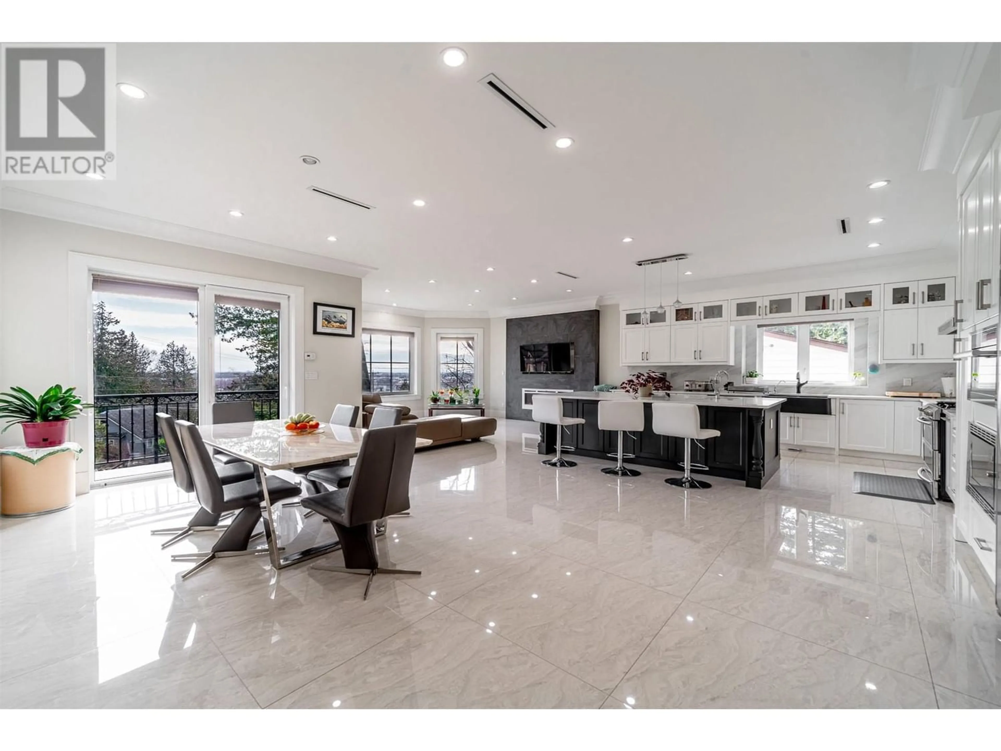8579 GILLEY AVENUE, Burnaby, British Columbia V5J4Z1
Contact us about this property
Highlights
Estimated ValueThis is the price Wahi expects this property to sell for.
The calculation is powered by our Instant Home Value Estimate, which uses current market and property price trends to estimate your home’s value with a 90% accuracy rate.Not available
Price/Sqft$662/sqft
Est. Mortgage$13,657/mo
Tax Amount ()-
Days On Market217 days
Description
This beautiful 3 level house located in South Slope Burnaby with gorgeous mountain and river view. 6 Bedrooms and 7 Bathrooms. Basement can accommodate families with separate entrance and laundry. Huge kitchen for family gatherings. This house has solar powered system, the whole house is fit with German windows. The sewer system is drained by gravidy, no sump pump. The owner spent $100,000 for the exterior stone cladding. Attached Double garage is equipped with electric car charger. Easy access to Richmond and Airport. Close to Metrotown Shopping center and Crystal Mall. School catchment, Nelson Elementary and Burnaby south secondary. (id:39198)
Property Details
Interior
Features
Exterior
Parking
Garage spaces 6
Garage type Garage
Other parking spaces 0
Total parking spaces 6

