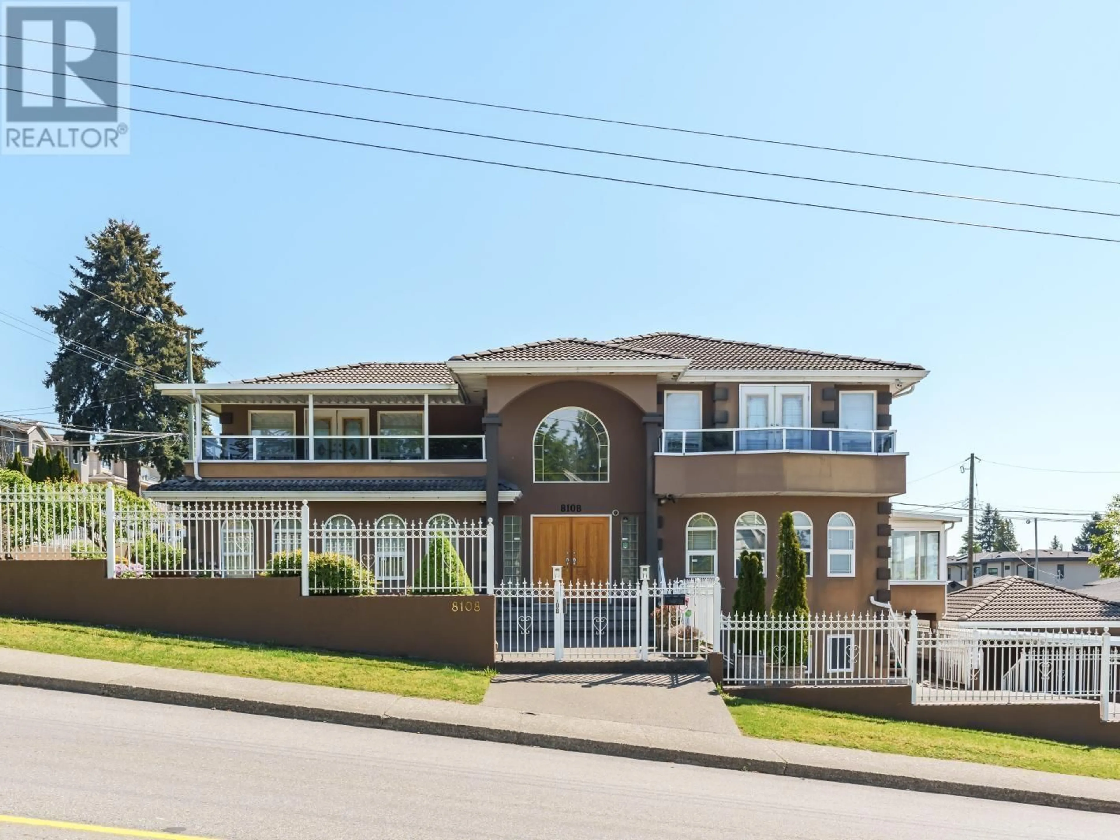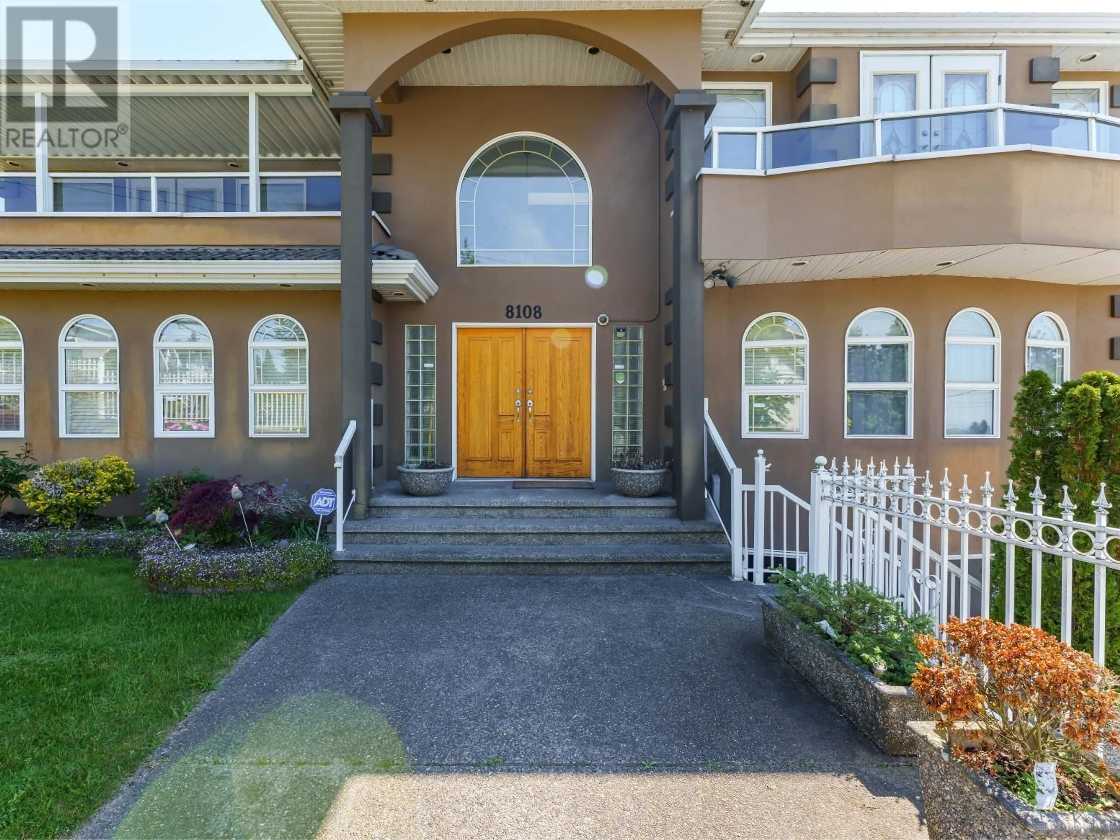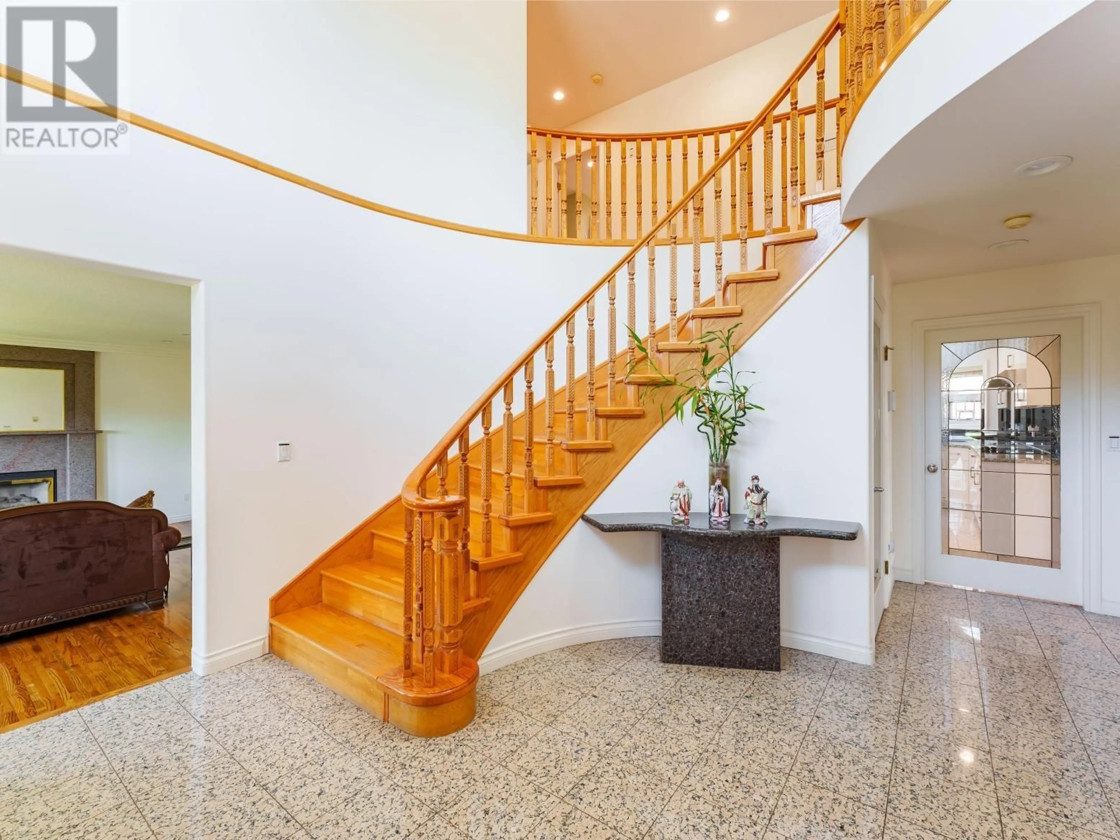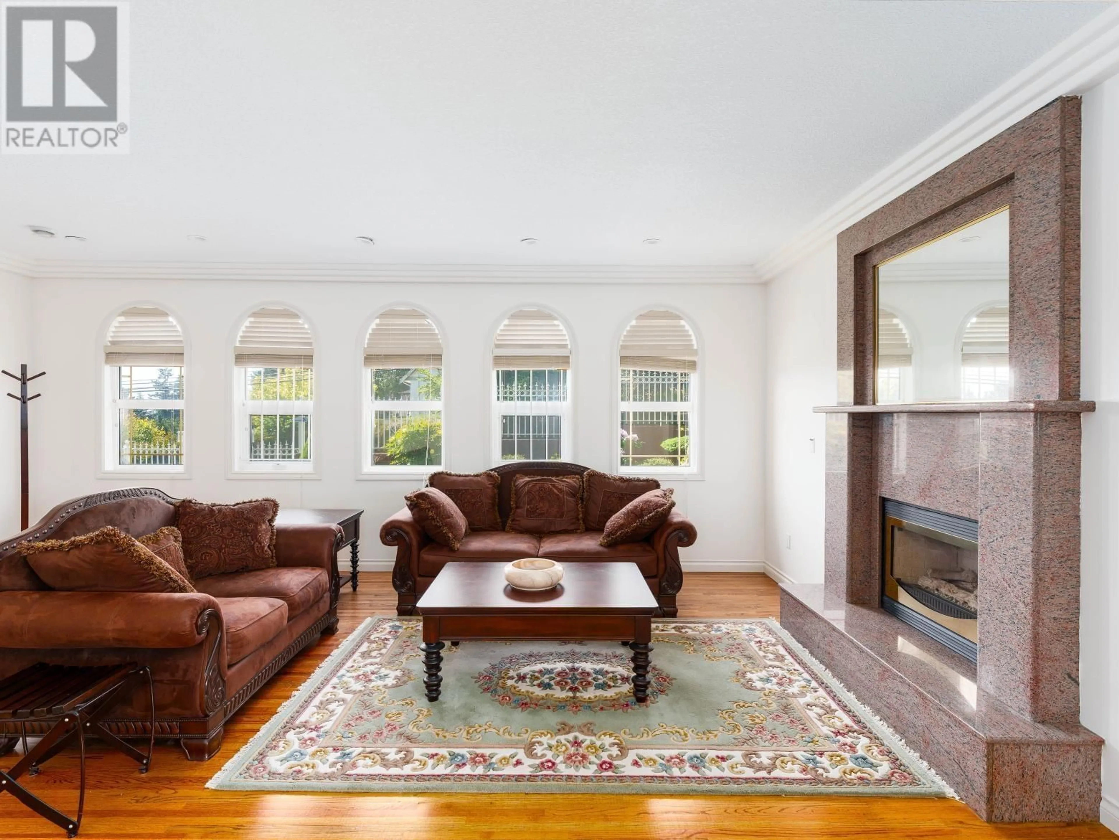8108 ROYAL OAK AVENUE, Burnaby, British Columbia V5J5J5
Contact us about this property
Highlights
Estimated ValueThis is the price Wahi expects this property to sell for.
The calculation is powered by our Instant Home Value Estimate, which uses current market and property price trends to estimate your home’s value with a 90% accuracy rate.Not available
Price/Sqft$513/sqft
Est. Mortgage$11,505/mo
Tax Amount ()-
Days On Market31 days
Description
Looking for something special? This custom-built home offers 7 bdrms, 5.5 baths and 4,682 sqft of thoughtfully designed living space across 3 levels on a 121x73 corner lot. The home welcomes you w/a double-height foyer, leading to a cozy sunken living room w/a gas FP &a formal dining area, hardwood floors throughout. The updated chef´s kitchen feat granite counters, SS appliances, plenty of storage & a wok/spice kitchen. A family room w/a 2nd gas FP, a bright solarium & a bdrm w/a full bath complete the main level. Upstairs offers 4 spacious bdrms including the flexibility for two primary suites, 3 baths, & 2 private balconies. The basement includes a 2-bed suite for mortgage help, plus extra storage & crawl space. Outside offers a 2-car garage, 2-car carport, large patio for half court basketball and entertaining and a landscaped side yard w/mature fruit trees. Other highlights include AC, updated windows, and more. Great for mulit generational families w/room to grow! (id:39198)
Property Details
Interior
Features
Exterior
Parking
Garage spaces 4
Garage type -
Other parking spaces 0
Total parking spaces 4




