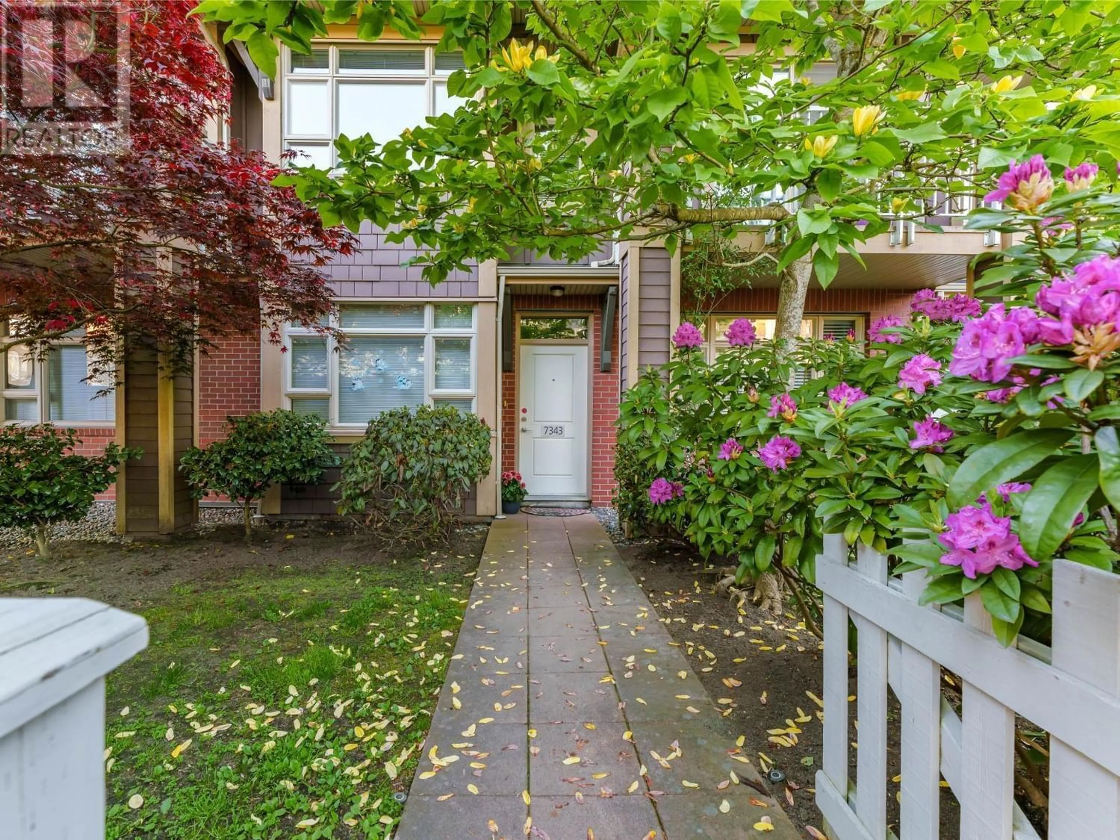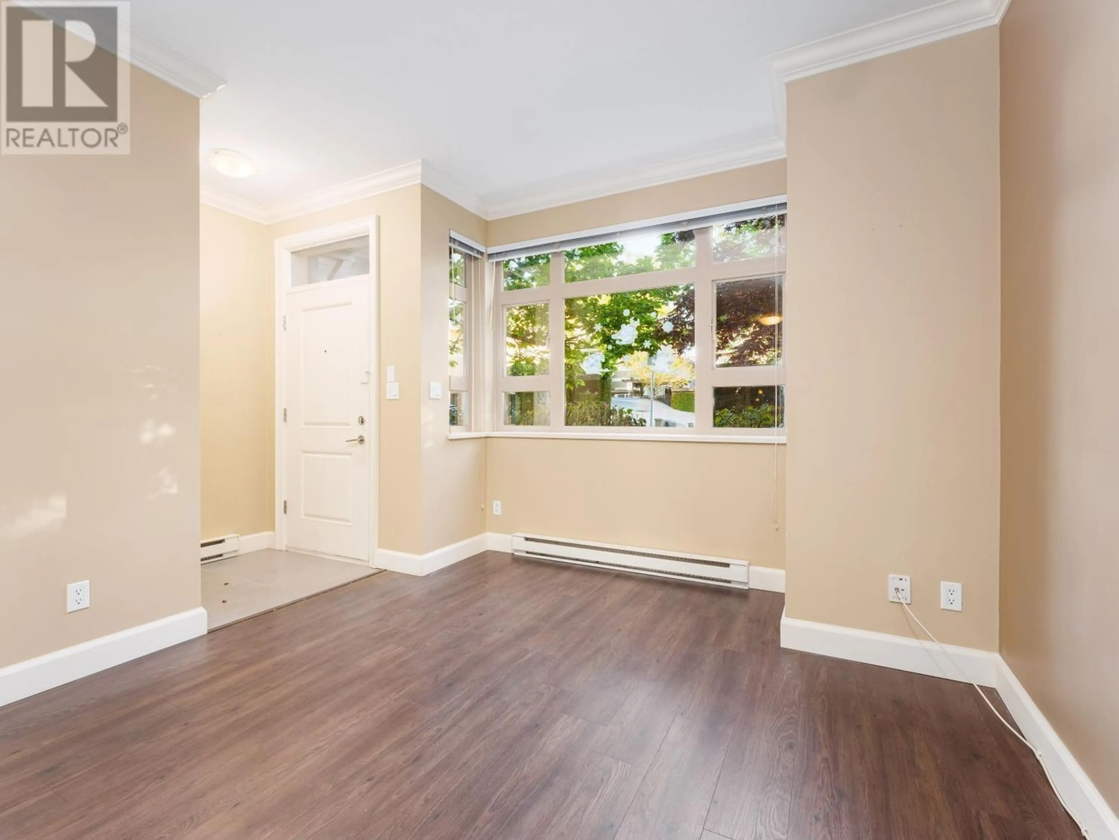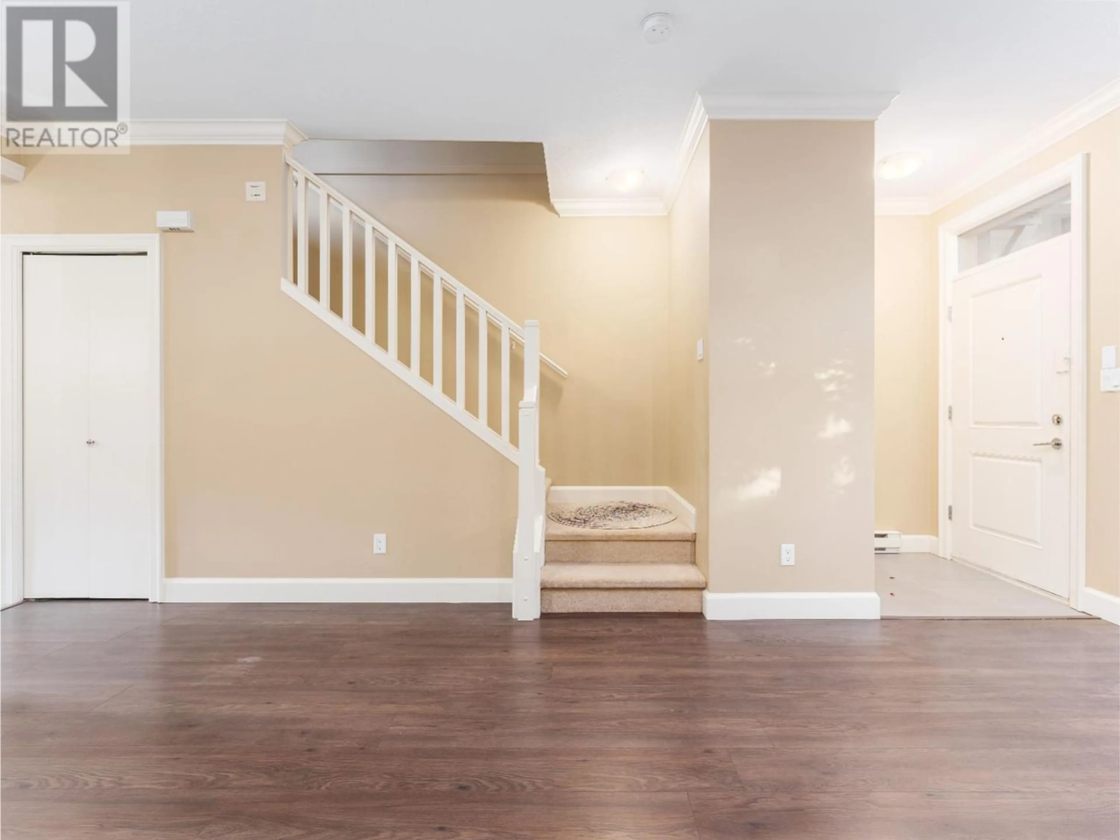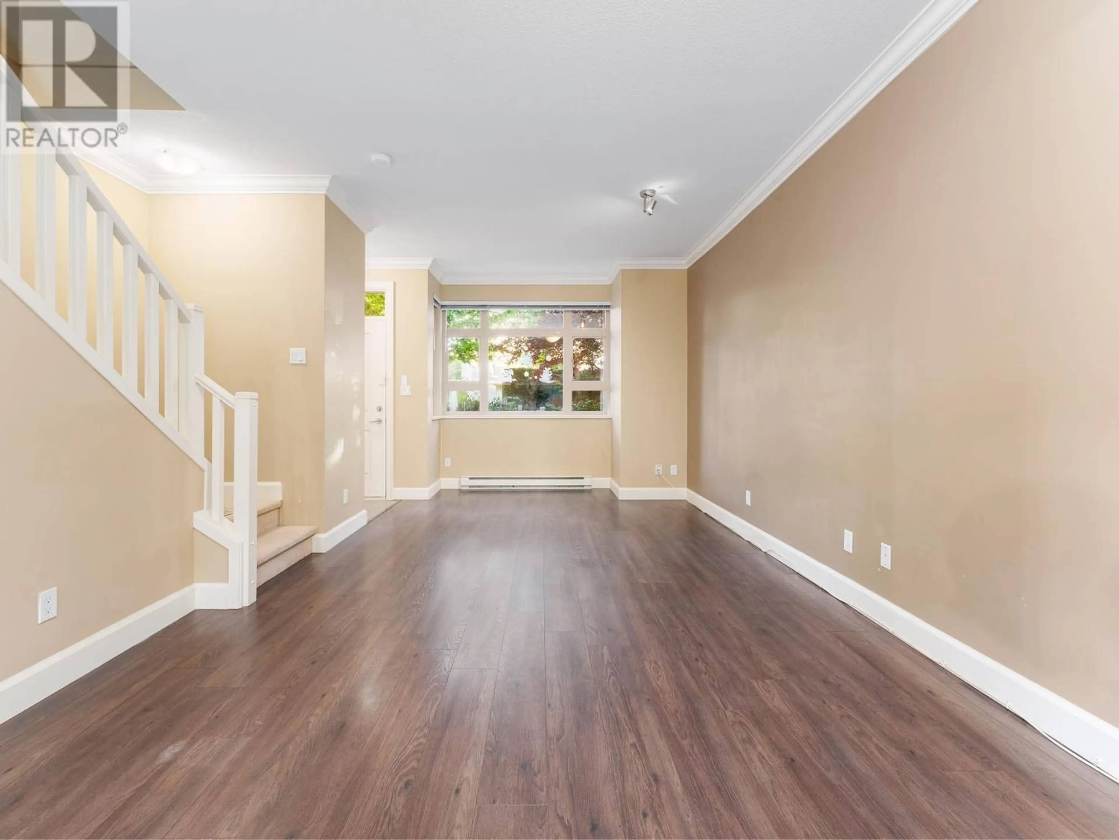7343 MACPHERSON AVENUE, Burnaby, British Columbia V5J0B2
Contact us about this property
Highlights
Estimated ValueThis is the price Wahi expects this property to sell for.
The calculation is powered by our Instant Home Value Estimate, which uses current market and property price trends to estimate your home’s value with a 90% accuracy rate.Not available
Price/Sqft$859/sqft
Est. Mortgage$4,067/mo
Maintenance fees$508/mo
Tax Amount ()-
Days On Market195 days
Description
Rarely available street walk up CADENCE townhouse featuring 2 bedrooms up, 2 baths, 9' ceilings with an open layout with ample natural light to enjoy. Wood laminate flooring throughout, S/S appliances, granite countertop & kitchen island. Spacious ensuite master bedroom. Second bdrm with Juliet balcony for your home office/kids room. White picket fenced front yard has great curb appeal, and an ample courtyard facing sunny back yard for morning coffees & summer BBQs. Sitting in a quiet, residential neighbourhood yet convenient location. Steps to Royal Oak Skytrain station, Burnaby South Secondary. Minutes to Metrotown, Crystal Mall, T&T, Bonsor community centers, Highgate and Edmonds shopping, Kingsway restaurants, library, various shops, restaurants, and more. Close to all amenities, everything just steps away. 2 PARKING & 1 LOCKER included. Move-in ready! Make it your home today! OPEN HOUSE SAT & SUN June 8 & 9 @ 12:30-2:30. OFFERS EMAILED BY WEDS JUNE 12 AT 4PM (id:39198)
Property Details
Interior
Features
Exterior
Parking
Garage spaces 2
Garage type Underground
Other parking spaces 0
Total parking spaces 2
Condo Details
Amenities
Laundry - In Suite
Inclusions




