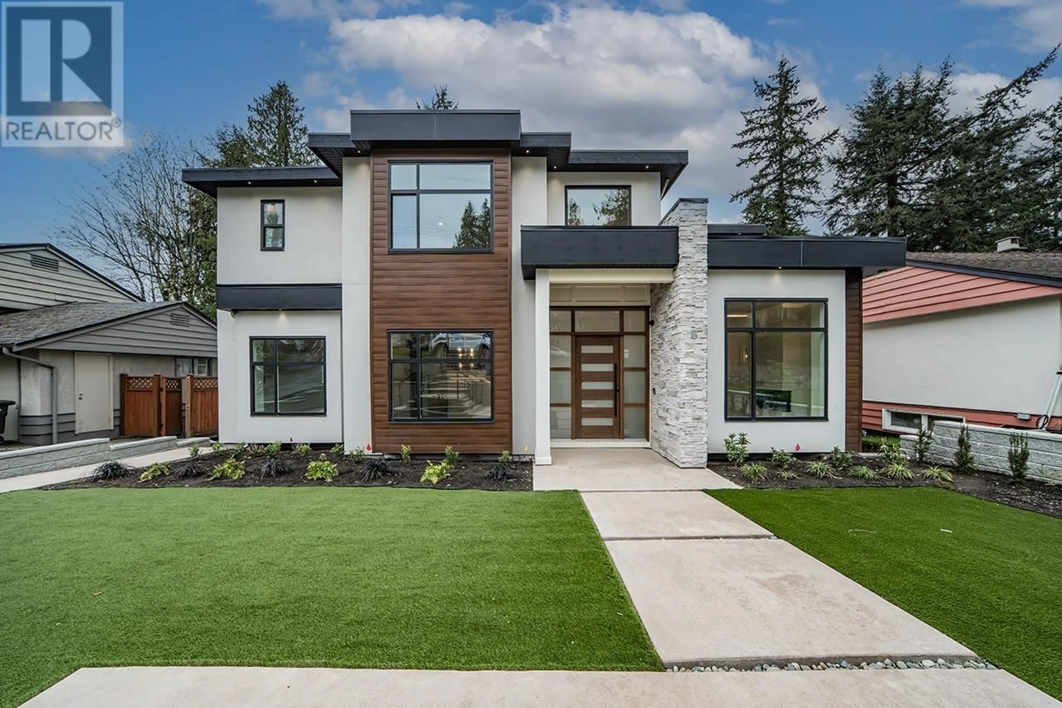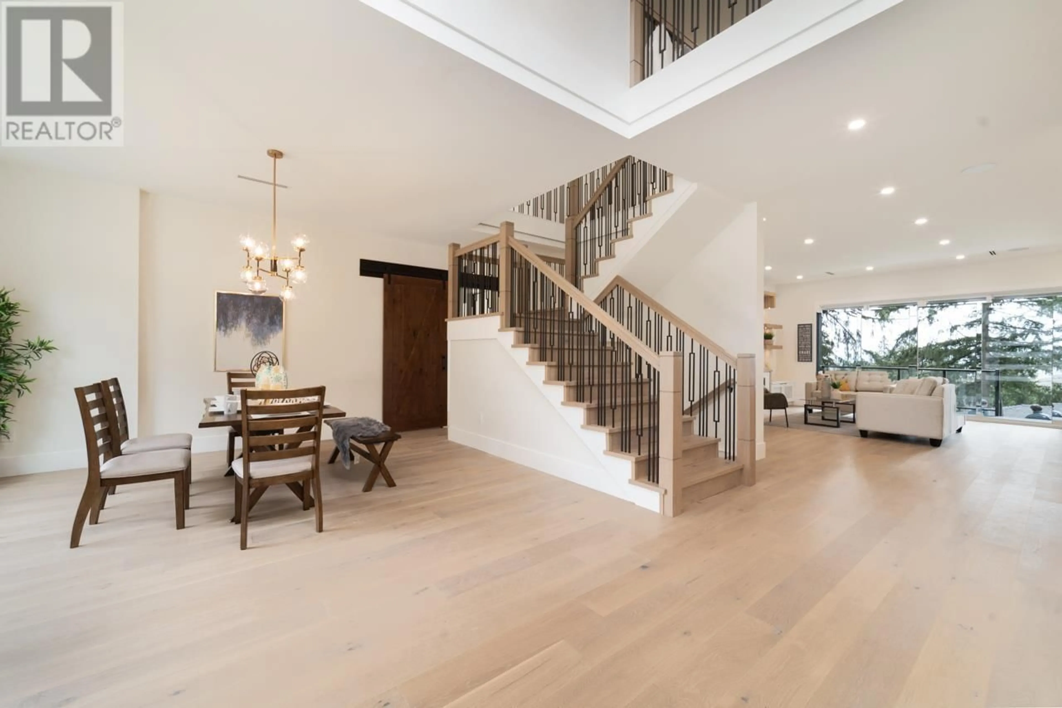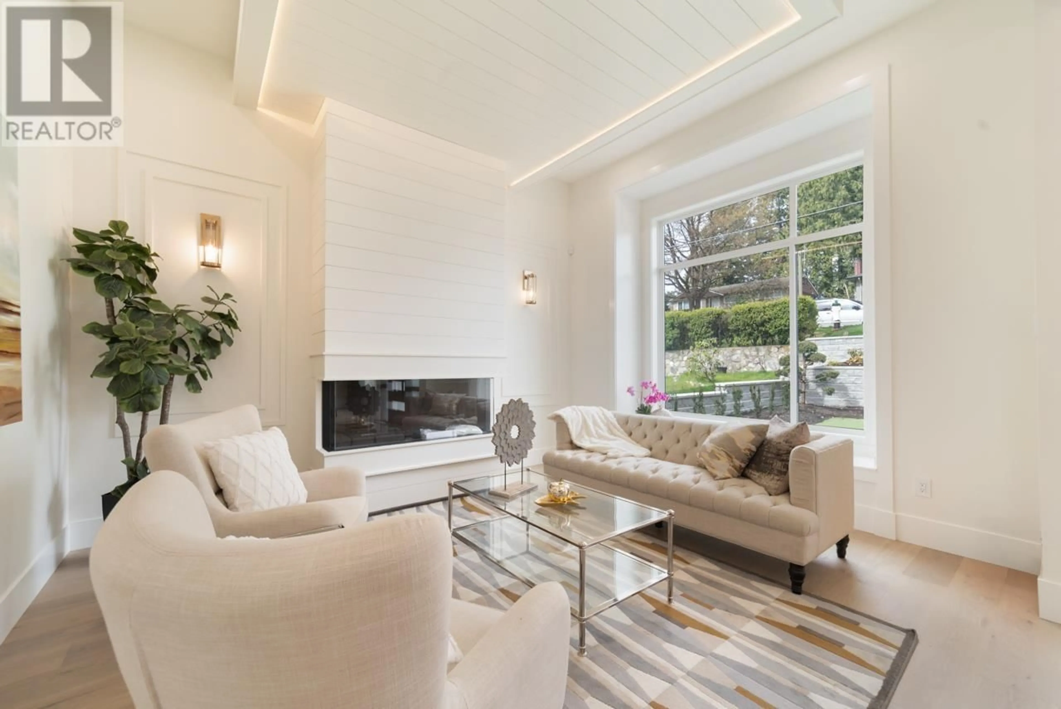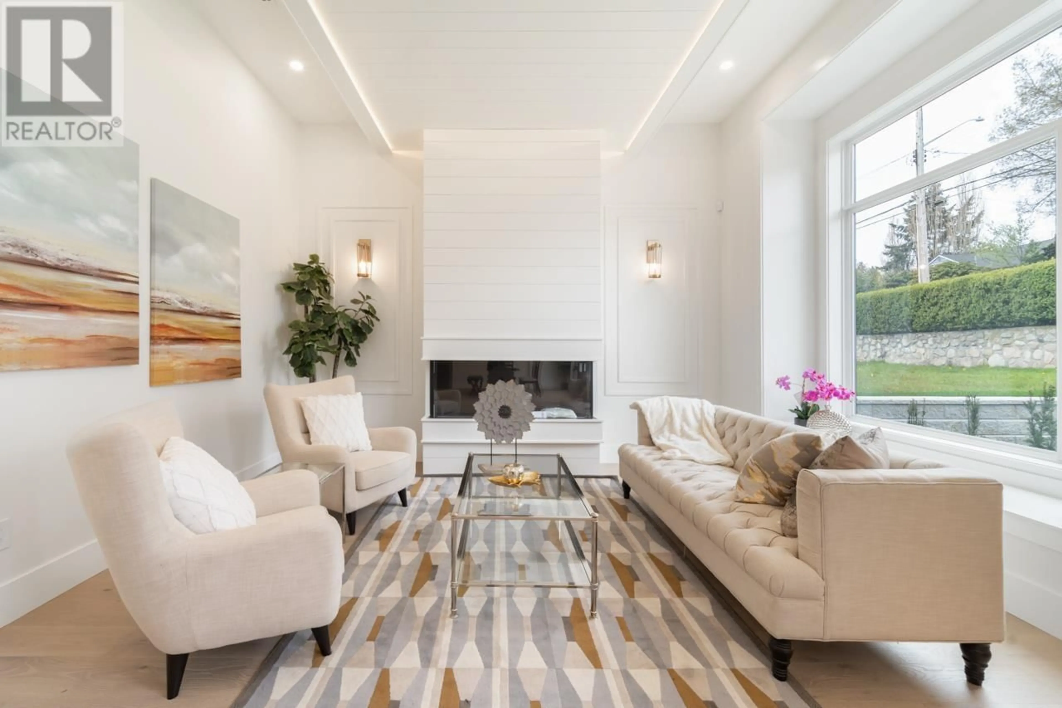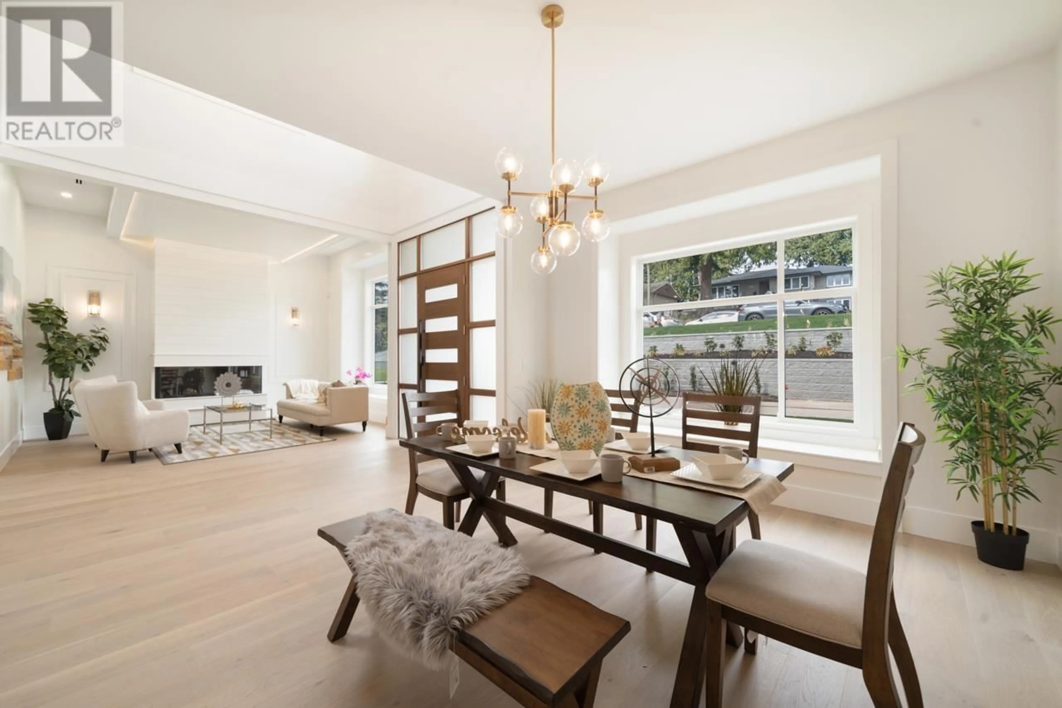6056 KEITH STREET, Burnaby, British Columbia V5J3C9
Contact us about this property
Highlights
Estimated ValueThis is the price Wahi expects this property to sell for.
The calculation is powered by our Instant Home Value Estimate, which uses current market and property price trends to estimate your home’s value with a 90% accuracy rate.Not available
Price/Sqft$620/sqft
Est. Mortgage$17,174/mo
Tax Amount ()-
Days On Market193 days
Description
Stunning new luxurious mansion located in desirable Burnaby South area. Exceptional 6441 sf West Coast inspired home offers high-end designer finishing, 9 bdrms+office, 10 baths on a 11,880 sf lot. Open concept layout, gourmet designer kit. Top quality appliances with huge island plus perfect size Wok kitchen makes you a dream kitchen. Main floor also features spacious office and bedroom w/ensuite. Multiple entertainment decks out of huge family room and flex room upstairs. 4 large bedroom and 4 full bathroom with laundry room upstairs. Basement offers a huge entertaining space including a theatre room, a game area and bar. 2 bedroom guess suite and a 2 bedrm legal suite with separate entrance. VIDEO: https://youtu.be/Lu3cLMfKJLg?si=idSIFFWsiGuUA2Vs (id:39198)
Property Details
Interior
Features
Exterior
Parking
Garage spaces 4
Garage type Garage
Other parking spaces 0
Total parking spaces 4
Property History
 38
38
