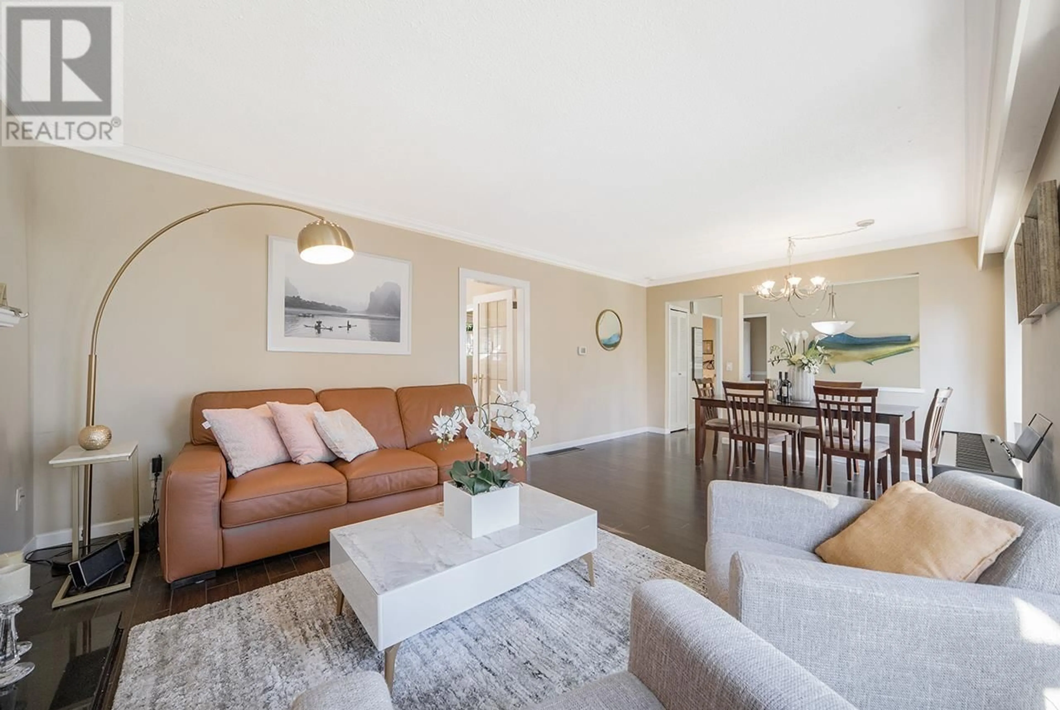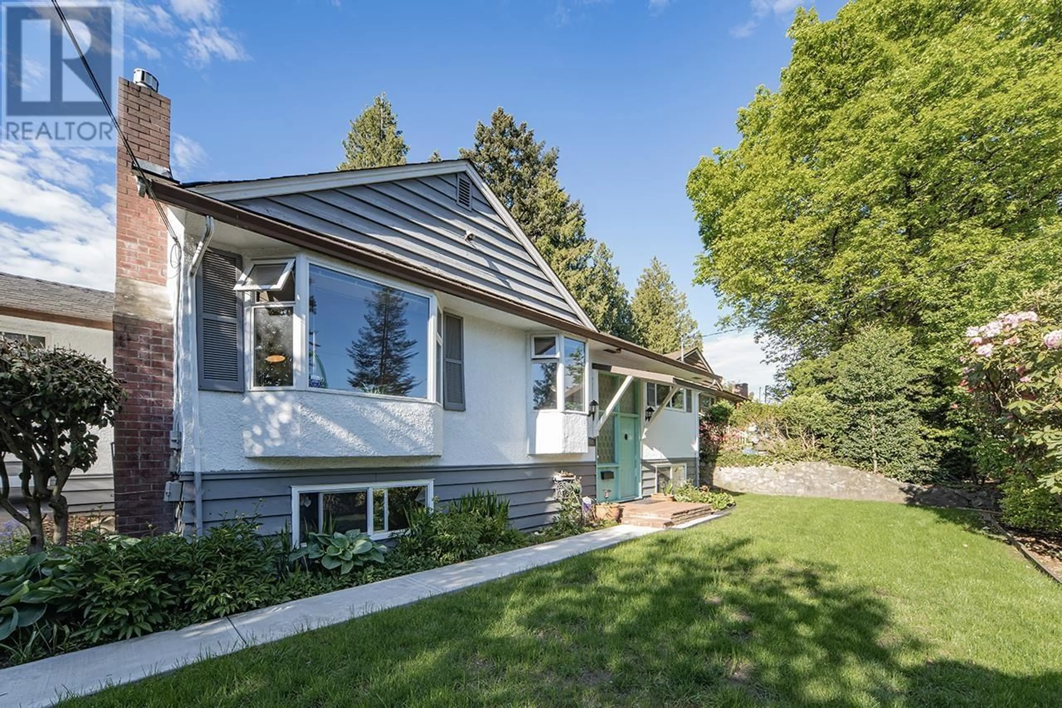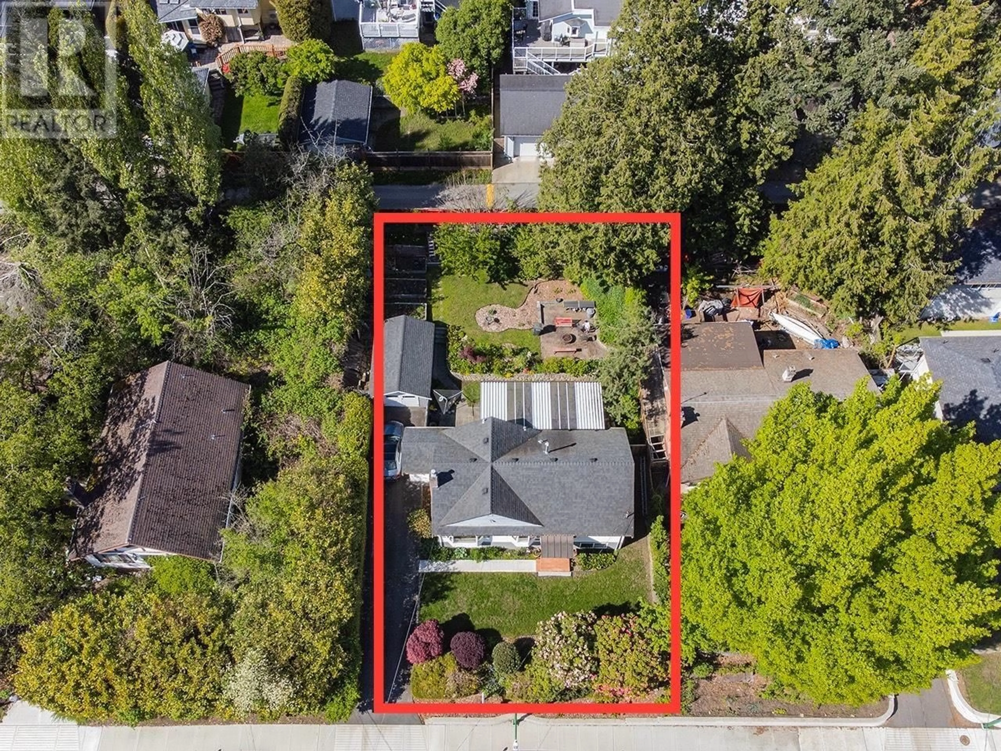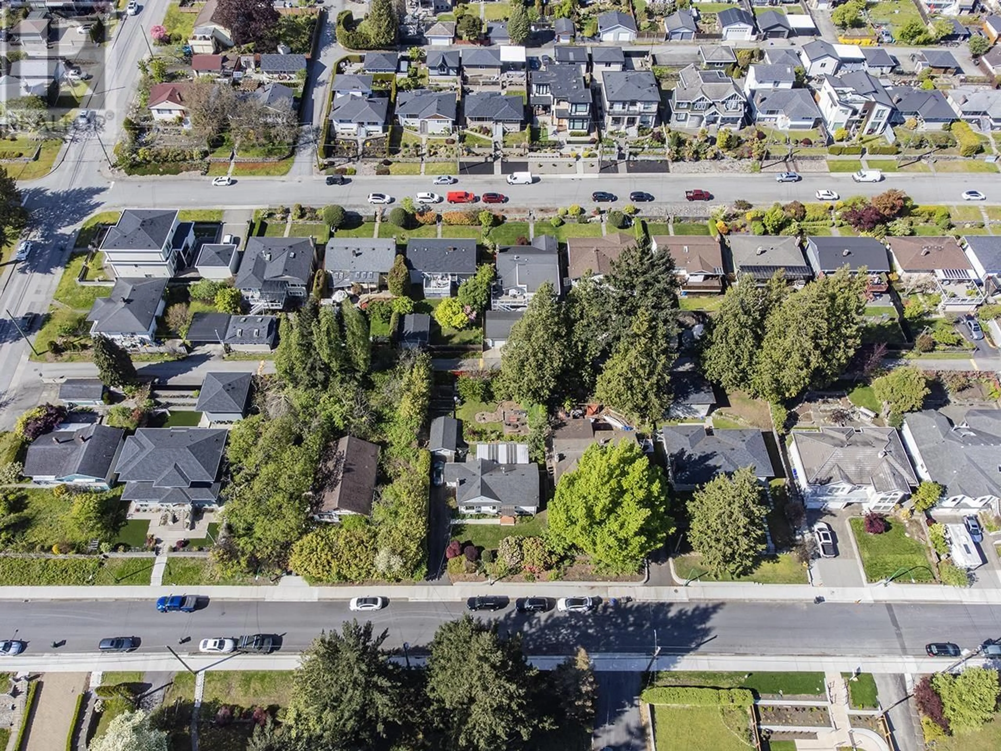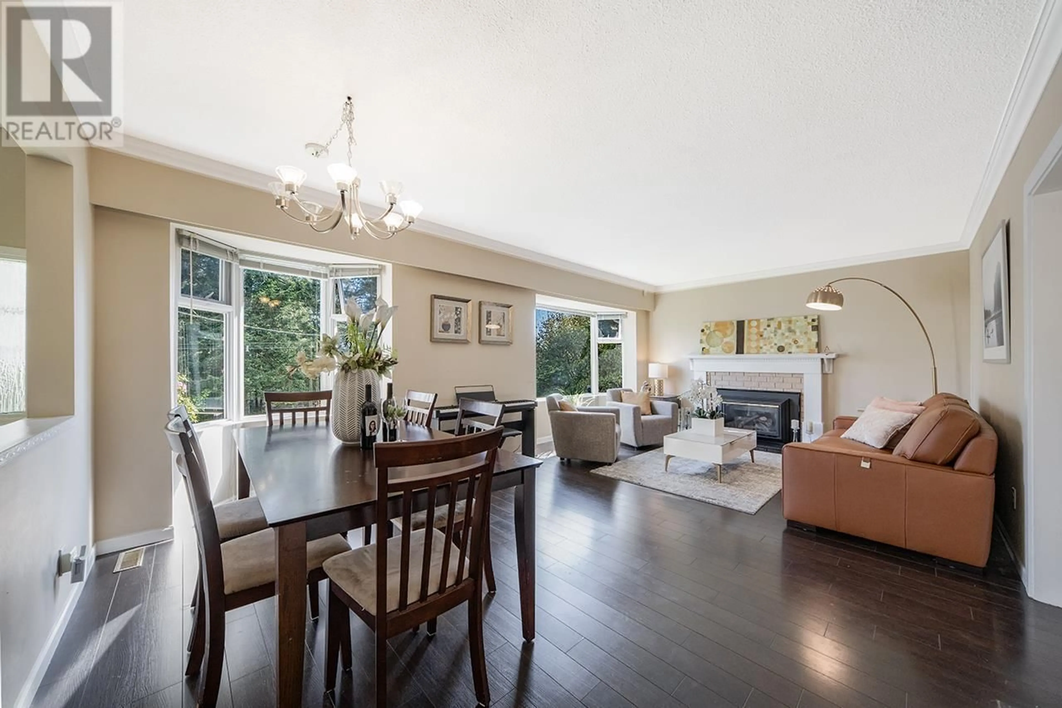5991 KEITH STREET, Burnaby, British Columbia V5J3C8
Contact us about this property
Highlights
Estimated ValueThis is the price Wahi expects this property to sell for.
The calculation is powered by our Instant Home Value Estimate, which uses current market and property price trends to estimate your home’s value with a 90% accuracy rate.Not available
Price/Sqft$922/sqft
Est. Mortgage$7,726/mo
Tax Amount ()-
Days On Market211 days
Description
Cozy and comfortable cottage facing south on the higher side of a quiet inner street in the South Slope neighborhood.The lot measures 65 by 106 feet, totaling nearly 7,000 square feet, and is flat and square with a back alley. The homeowner has carefully maintained and created a courtyard-style backyard, with complete fencing ensuring privacy, abundant flowers and fruit trees . Inside there are 3bedrooms and 3bathrooms with a functional layout, crawl space in basement providing lots of potential room. The large south-facing windows allow ample natural light into the rooms. The solid construction from the 1950s and well maintain makes the sweat home suitable for any family. Conveniently located near highways, highgate malls&Marine way market. Open House 2-4pm Sat & Sun (Jun 22 & 23) (id:39198)
Property Details
Interior
Features
Exterior
Parking
Garage spaces 2
Garage type Garage
Other parking spaces 0
Total parking spaces 2
Property History
 27
27
