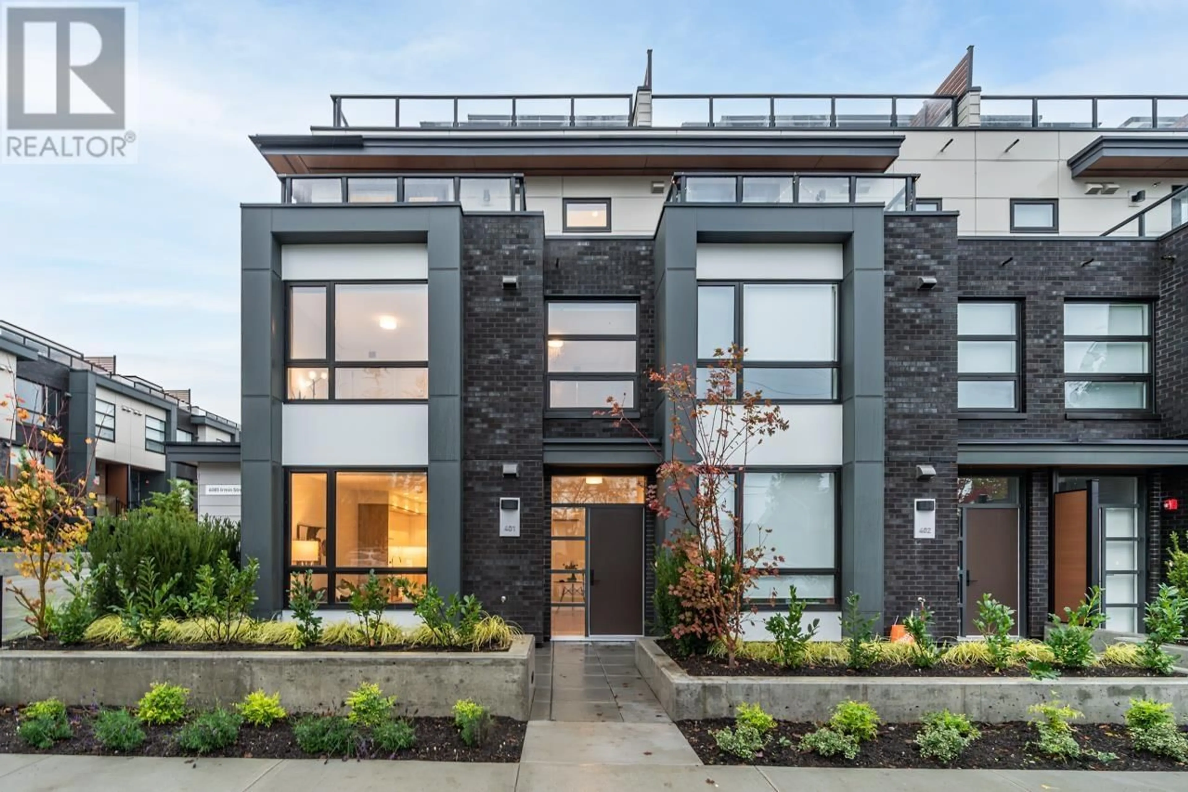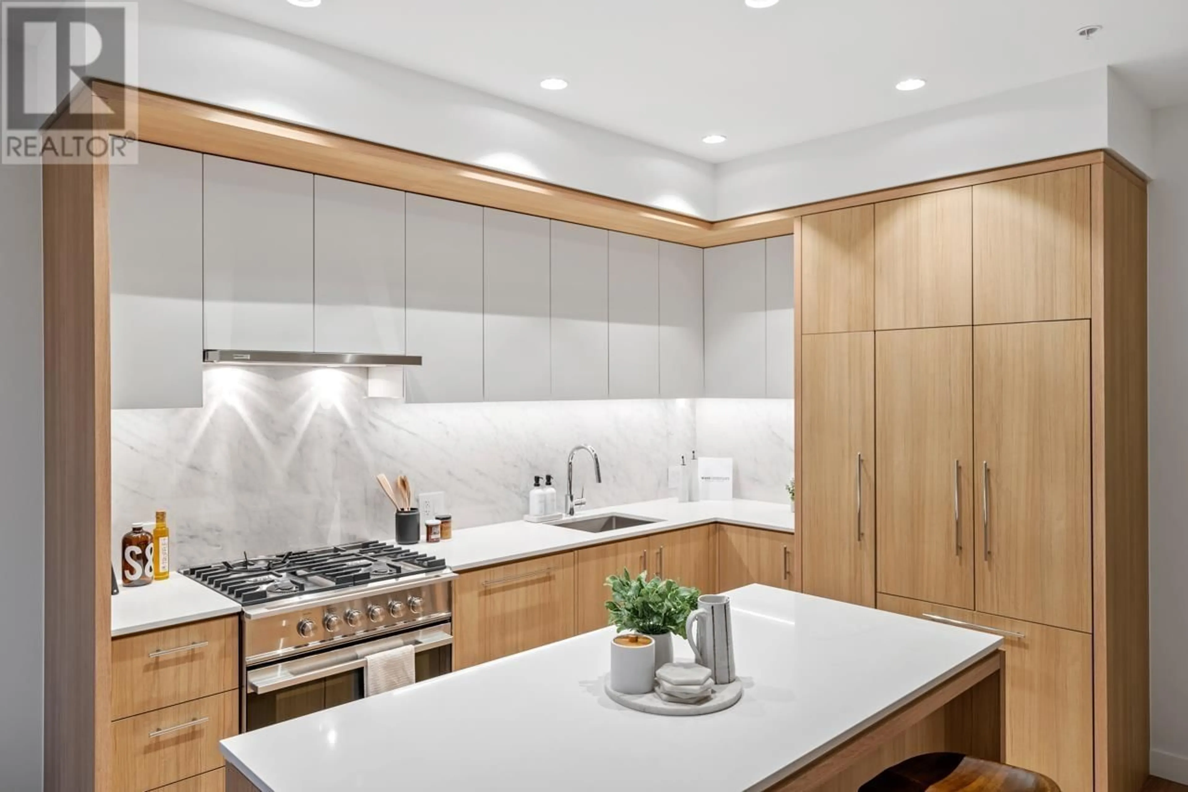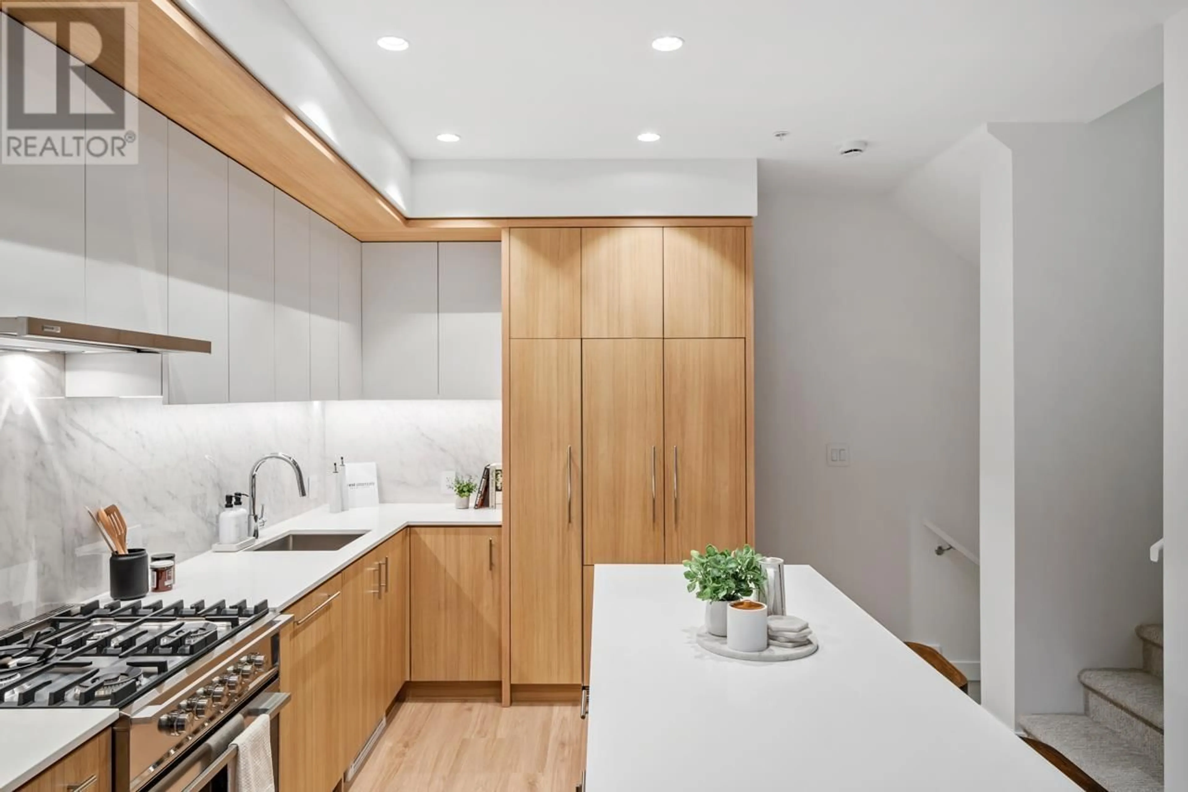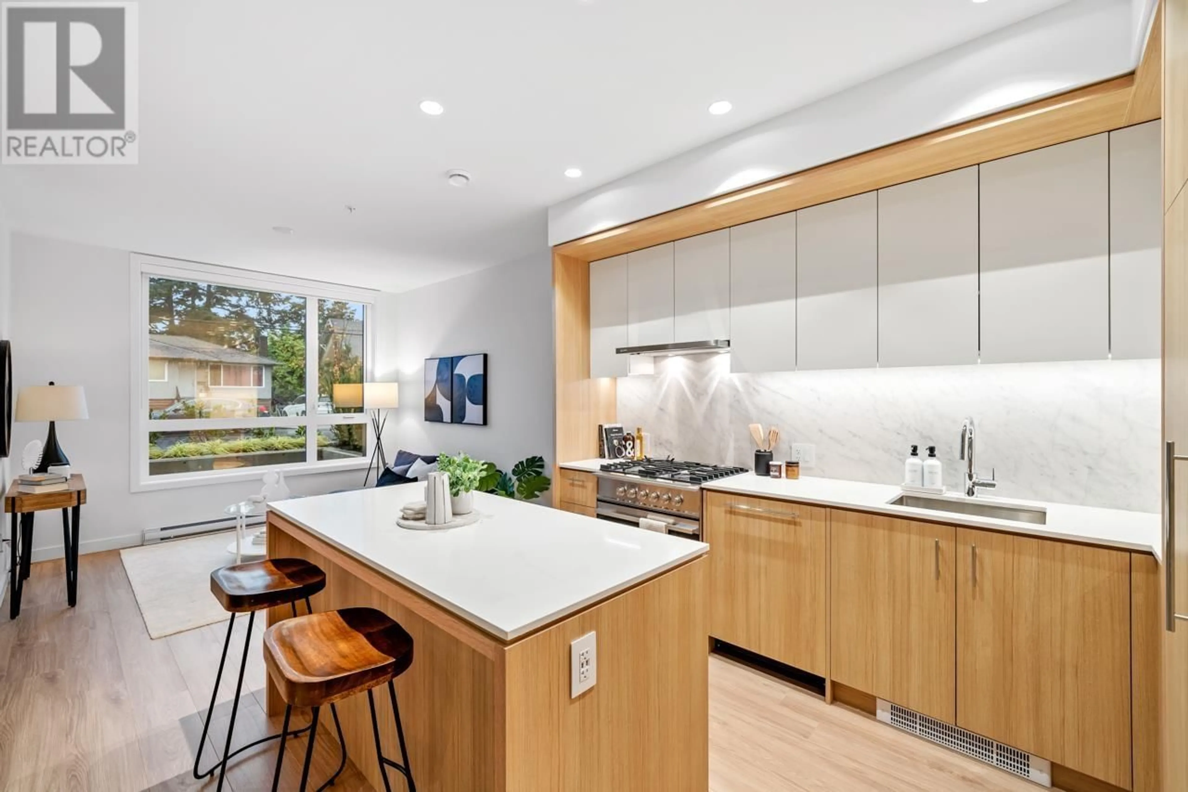401 6085 IRMIN STREET, Burnaby, British Columbia V5J5C5
Contact us about this property
Highlights
Estimated ValueThis is the price Wahi expects this property to sell for.
The calculation is powered by our Instant Home Value Estimate, which uses current market and property price trends to estimate your home’s value with a 90% accuracy rate.Not available
Price/Sqft$794/sqft
Est. Mortgage$6,657/mo
Maintenance fees$637/mo
Tax Amount ()-
Days On Market3 days
Description
Come see our unique 3 bdrm 2.5 bath townhouse in the KIN Collection by Beedie!End unit home facing Irmin Street and a wide boulevard lane offers convenience & comfort.Main floor features spacious open concept living & dining areas and a large gourmet kitchen with brand new integrated appliances, huge kitchen island and clean modern finishes.You'll find 2 ample sized bedrooms on the second floor with a luxe double vanity full bath.The top floor is reserved for the oversized primary bdrm which comes with a private balcony and an exquisite ensuite with standalone tub/shower and his & hers vanity!Stunning views from the extra large rooftop terrace, perfect for outdoor entertaining!Let's not forget the massive basement rec room complete with powder room and direct access to two parking spots. (id:39198)
Property Details
Interior
Features
Exterior
Parking
Garage spaces 2
Garage type -
Other parking spaces 0
Total parking spaces 2
Condo Details
Amenities
Exercise Centre, Laundry - In Suite, Recreation Centre
Inclusions
Property History
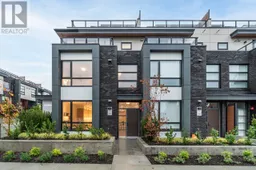 25
25
