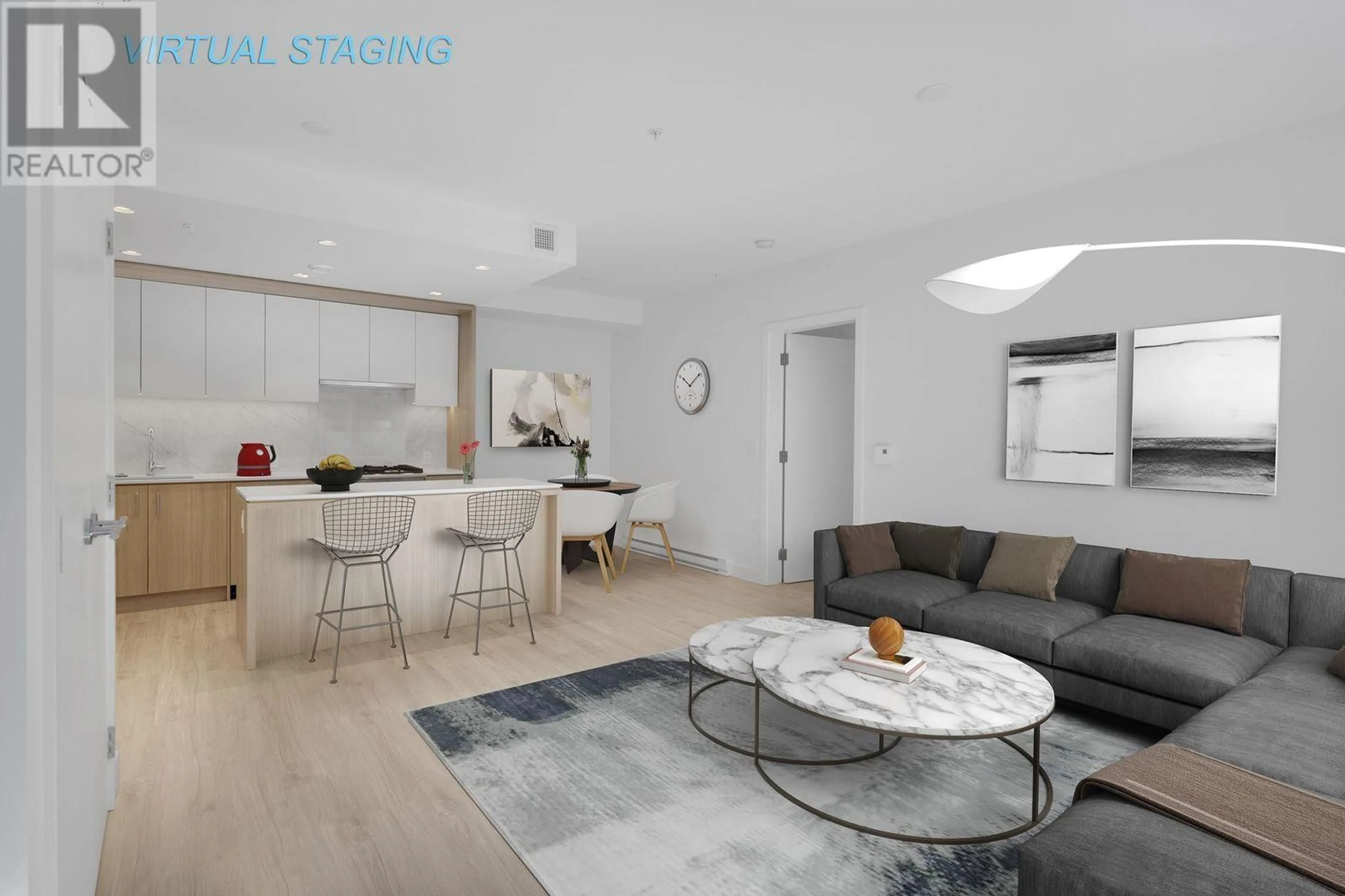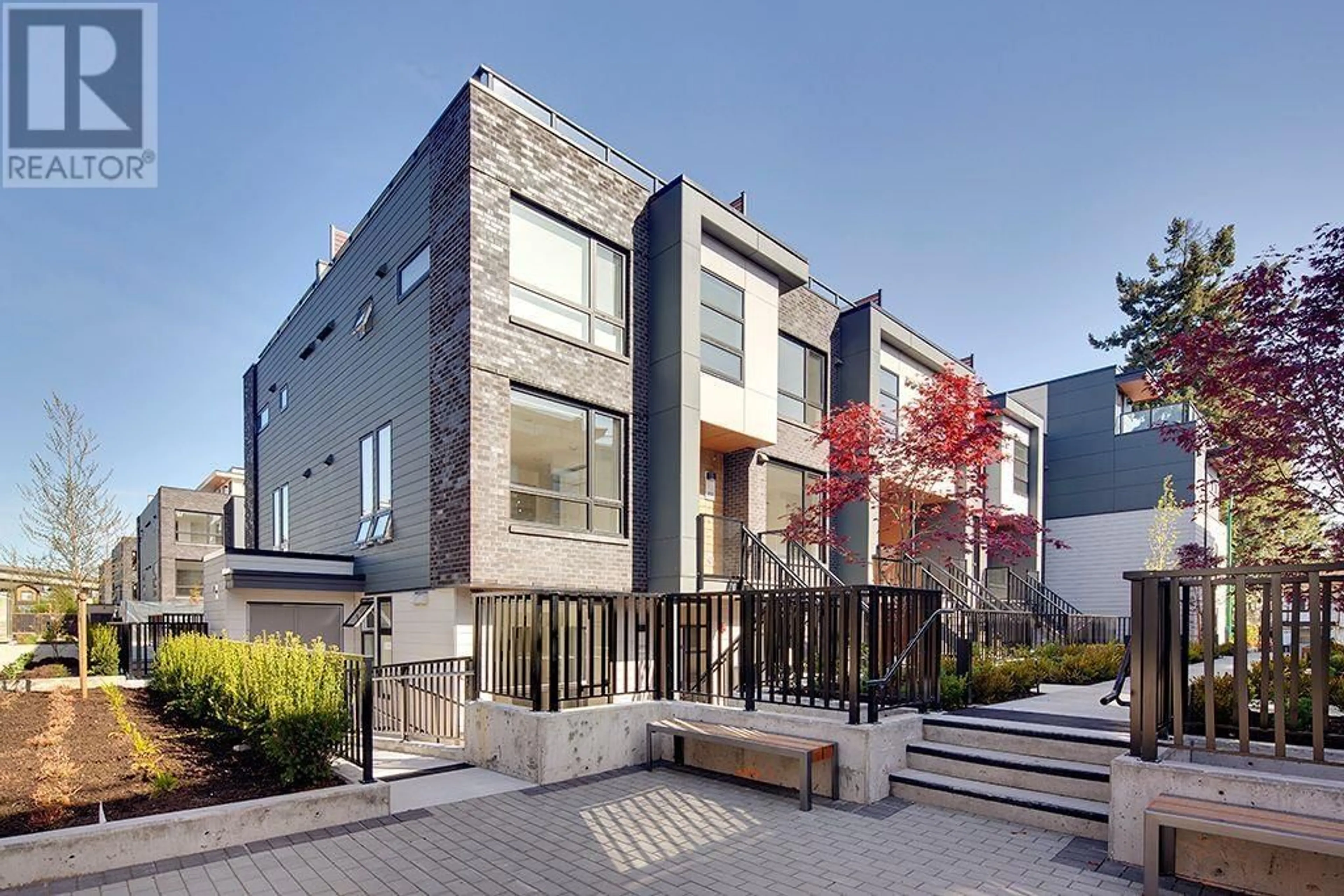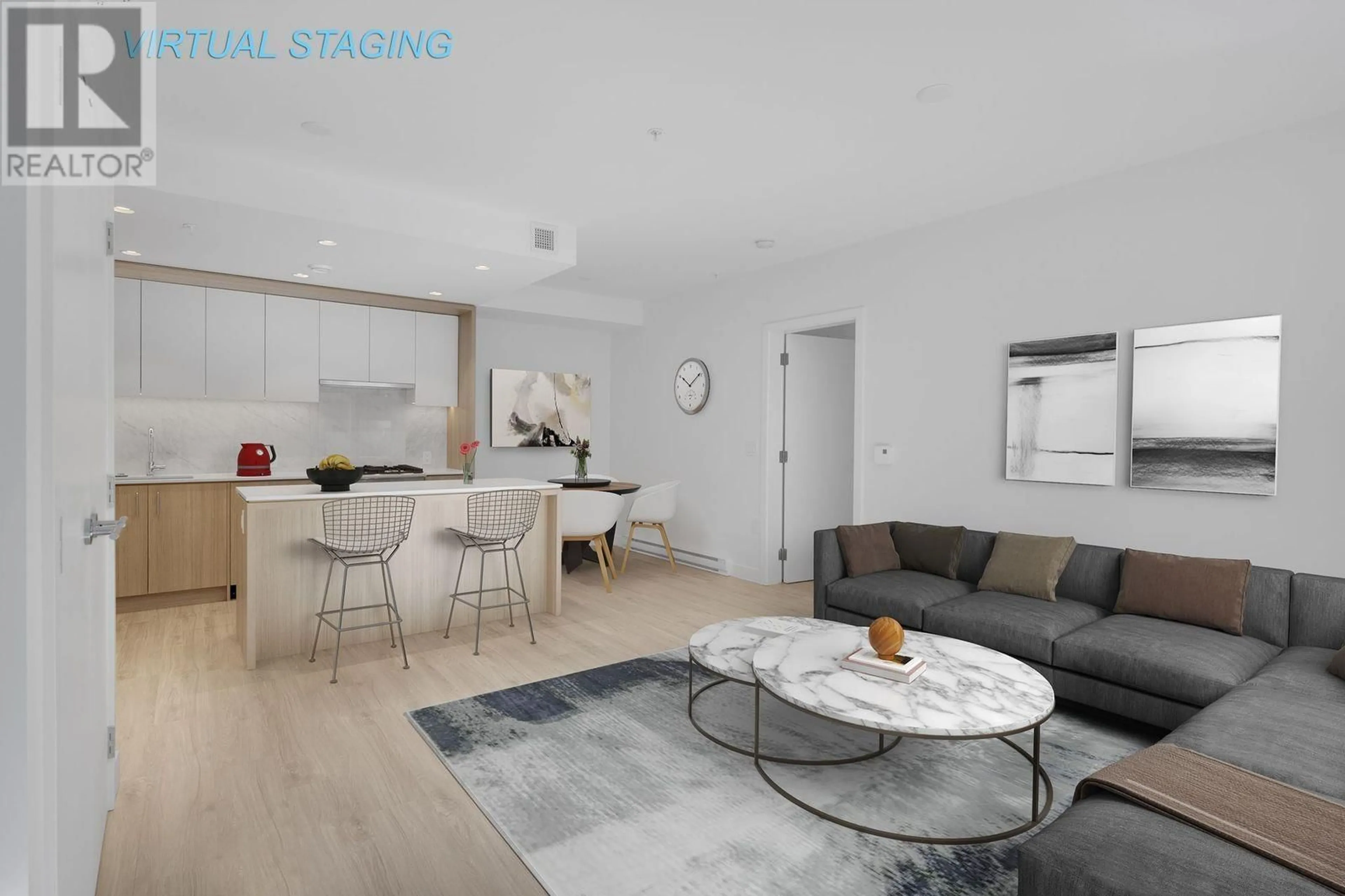311 6085 IRMIN STREET, Burnaby, British Columbia V5J5C5
Contact us about this property
Highlights
Estimated ValueThis is the price Wahi expects this property to sell for.
The calculation is powered by our Instant Home Value Estimate, which uses current market and property price trends to estimate your home’s value with a 90% accuracy rate.Not available
Price/Sqft$941/sqft
Est. Mortgage$3,645/mo
Maintenance fees$302/mo
Tax Amount ()-
Days On Market90 days
Description
BRAND NEW! Beedie Kin Collection: 902 SF spacious one-level ground CORNER 2 bed, 2 bath townhome, featuring 9' ceilings and a HUGE double patio w/flower beds. Modern open-concept kitchen w/soft close cabinets, quartz counters, Fisher Paykel integrated appliances, including fridge, freezer & dishwasher + gas cooktop.. Split bedroom floorplan. Bathrooms w/heated floors. Master ensuite w/shower & double vanity. Huge laundry with LG washer & dryer, shelving, and pantry. Located near Metrotown, schools, shops, restaurants. Steps to Royal Oak station with the added benefit of being close to a future park. Amenities: fitness center, indoor/outdoor party lounge, playground. Wheelchair/bike unit access (ramp w/handrails). Ideal unit for families w/kids or elderly people. 1 park & 1 locker (id:39198)
Property Details
Interior
Features
Exterior
Parking
Garage spaces 1
Garage type Underground
Other parking spaces 0
Total parking spaces 1
Condo Details
Amenities
Exercise Centre, Laundry - In Suite
Inclusions
Property History
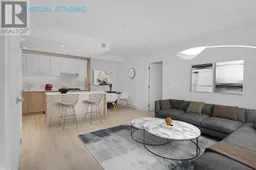 37
37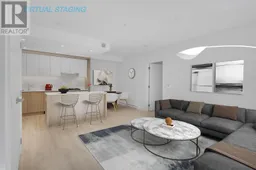 37
37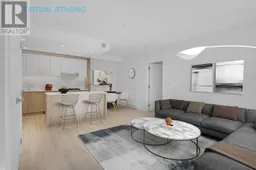 37
37
