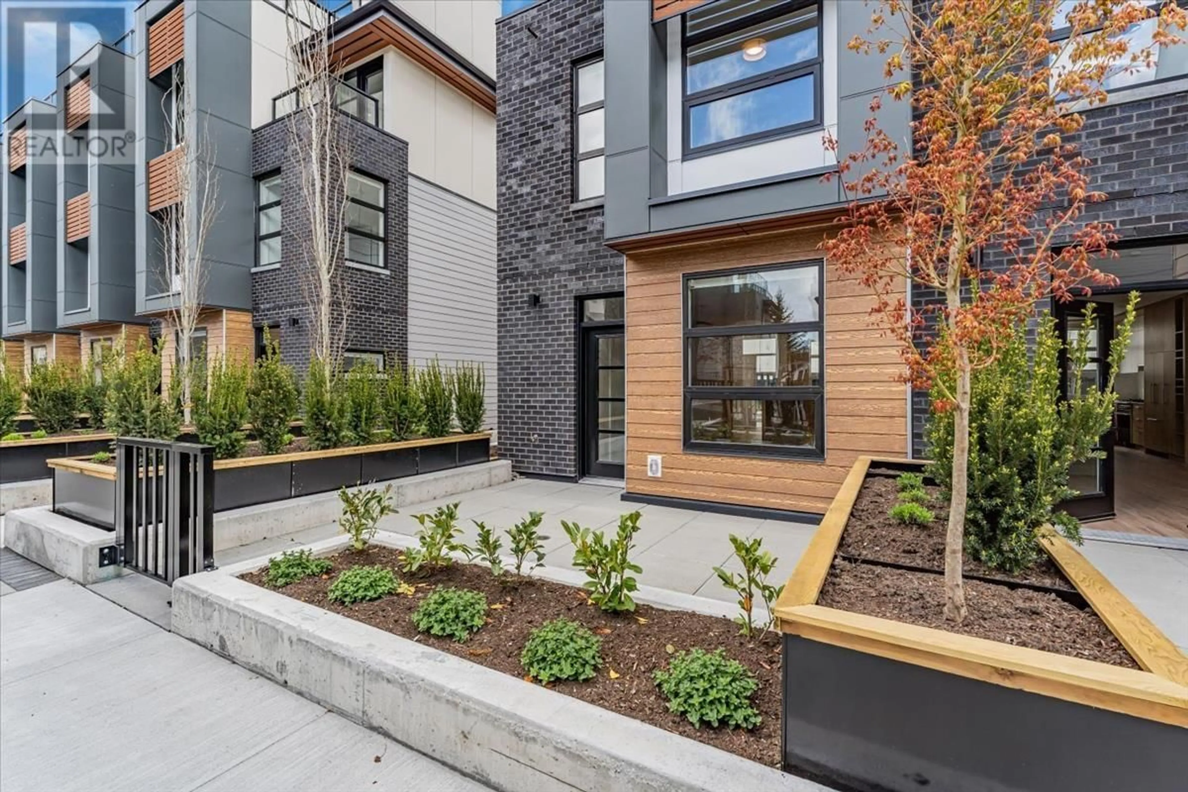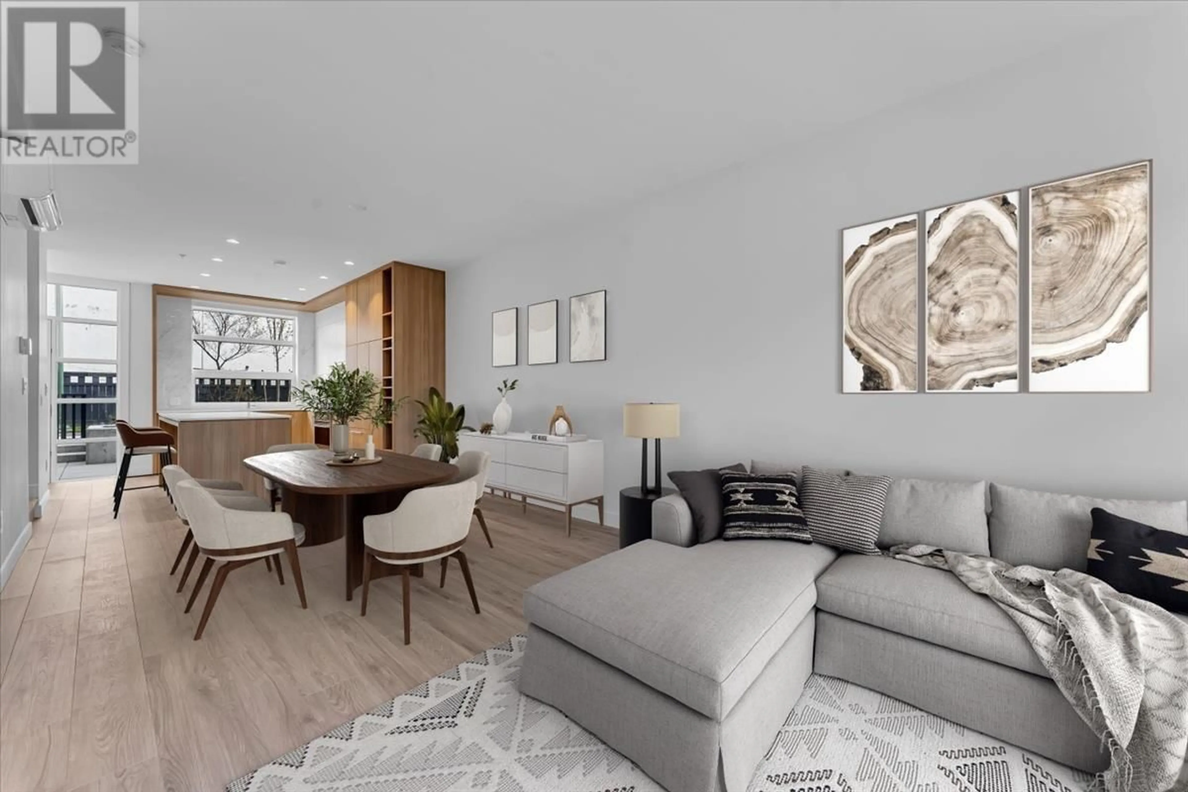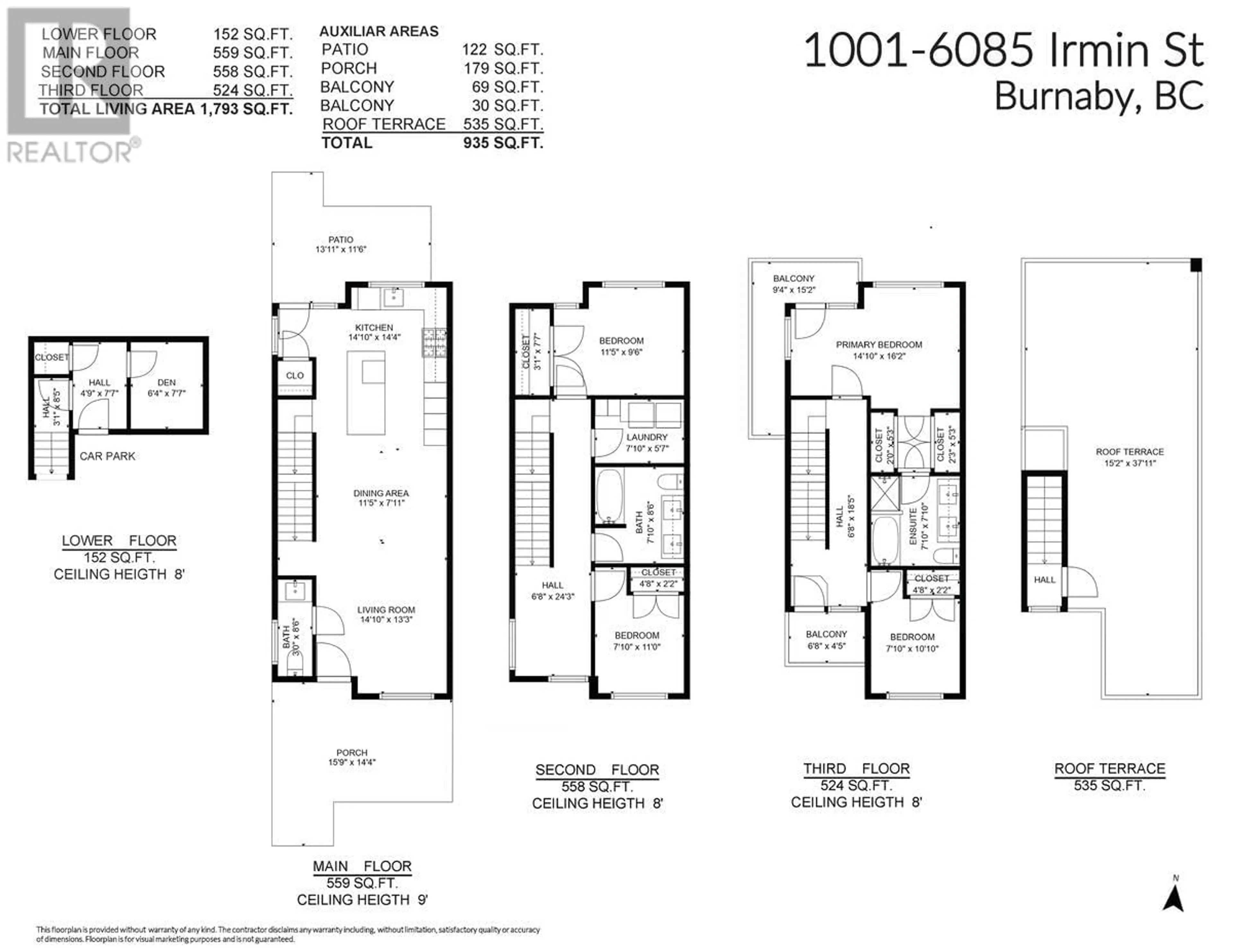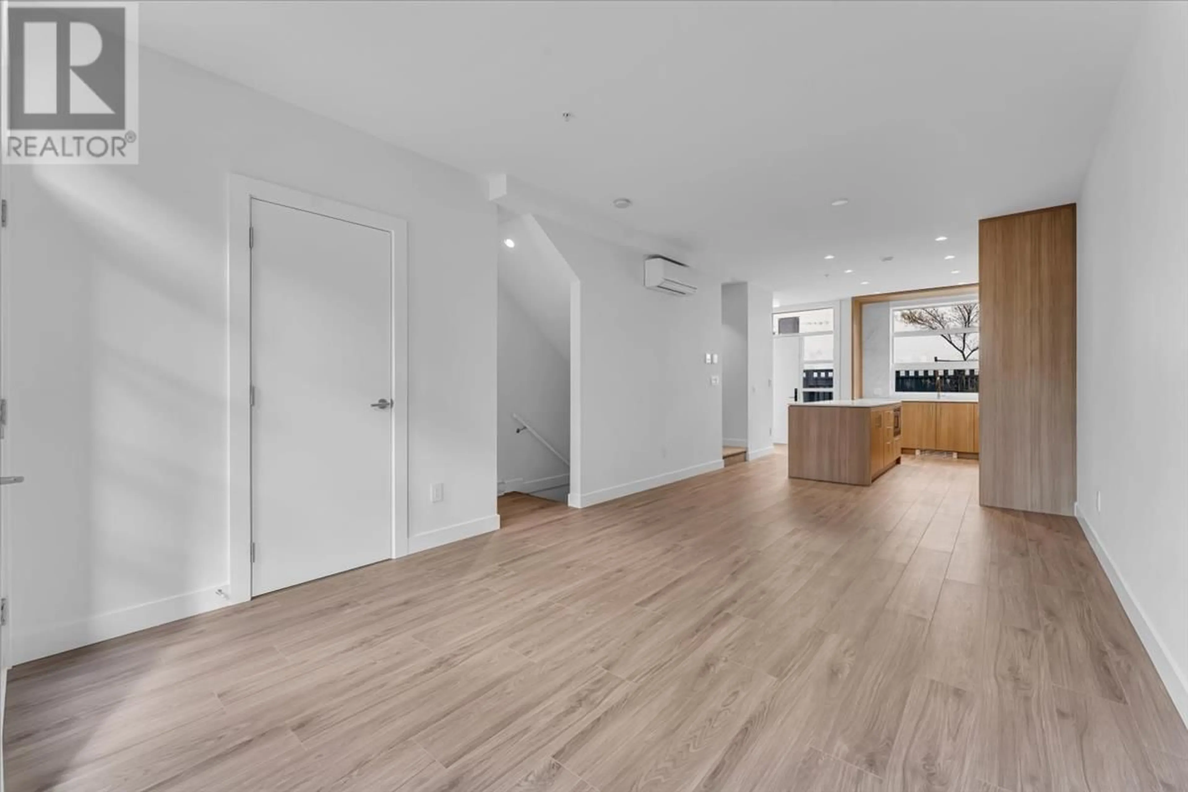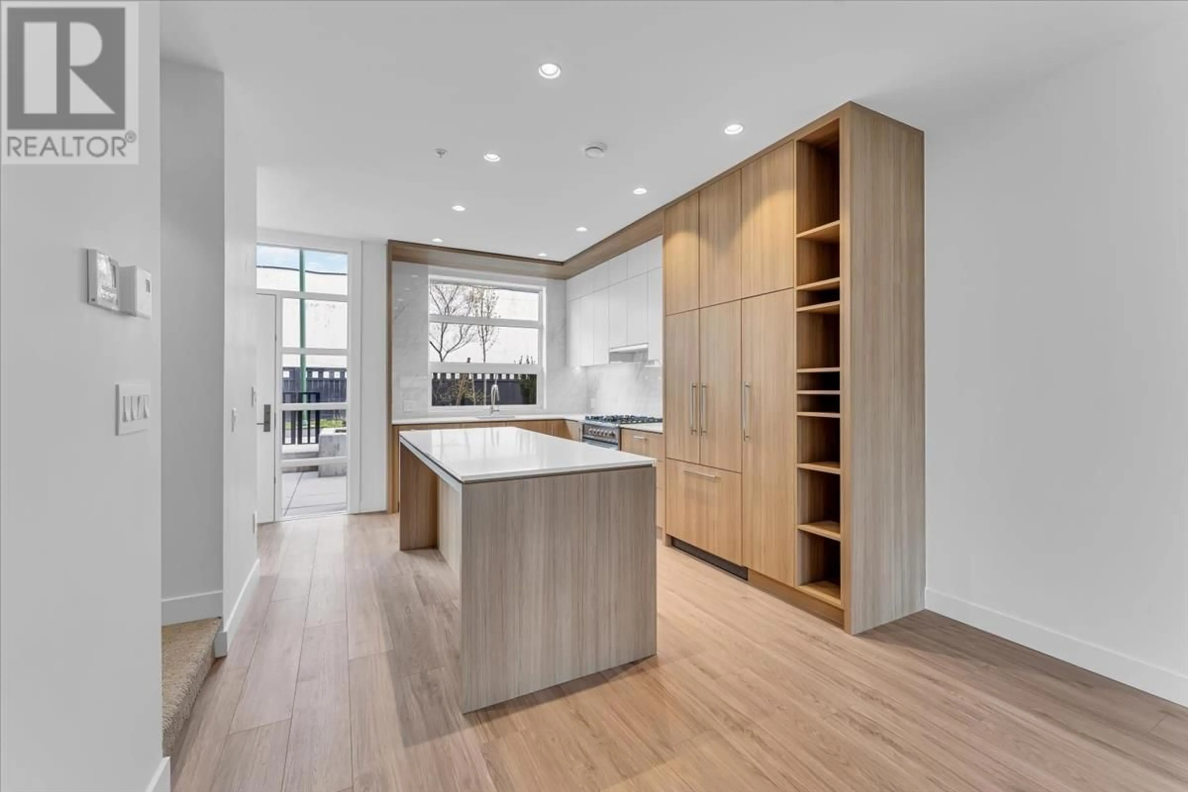1001 6085 IRMIN STREET, Burnaby, British Columbia V5J5C5
Contact us about this property
Highlights
Estimated ValueThis is the price Wahi expects this property to sell for.
The calculation is powered by our Instant Home Value Estimate, which uses current market and property price trends to estimate your home’s value with a 90% accuracy rate.Not available
Price/Sqft$819/sqft
Est. Mortgage$6,309/mo
Maintenance fees$616/mo
Tax Amount ()-
Days On Market166 days
Description
Welcome to Kin Collection by Beedie! This stunning 4 bed + den townhome just completed & is the perfect home for those looking to upsize from a condo. Featuring Fisher Paykel integrated fridge & gas stove, as well as A/C on the main floor. Primary bedroom features walk-through closet, ensuite & large balcony. In laundry room, enjoy side-by-side washer/dryer. In addition to the main living space, enjoy additional 500 sq. ft of outdoor living on your rooftop patio. Unit features direct access to the parkade, 2 large parking stalls & storage locker. Amenities includes gym, yoga/barre studio, playground and more! Backing onto future park & located just steps to Royal Oak skytrain & schools & minutes to Metrotown, offering convenience for everyday living & space not often found in a townhome. (id:39198)
Property Details
Interior
Features
Exterior
Parking
Garage spaces 2
Garage type Underground
Other parking spaces 0
Total parking spaces 2
Condo Details
Amenities
Exercise Centre, Laundry - In Suite
Inclusions

