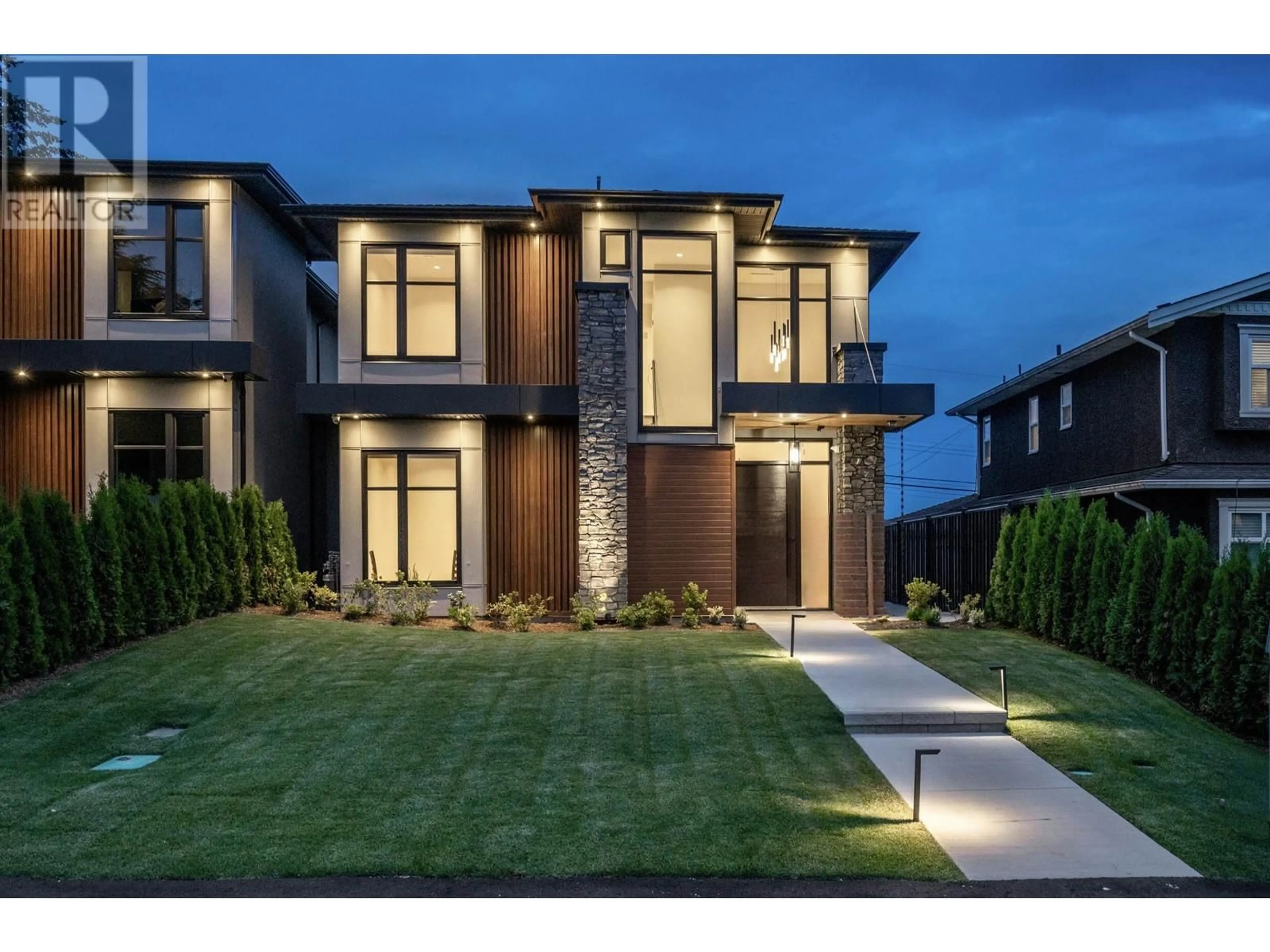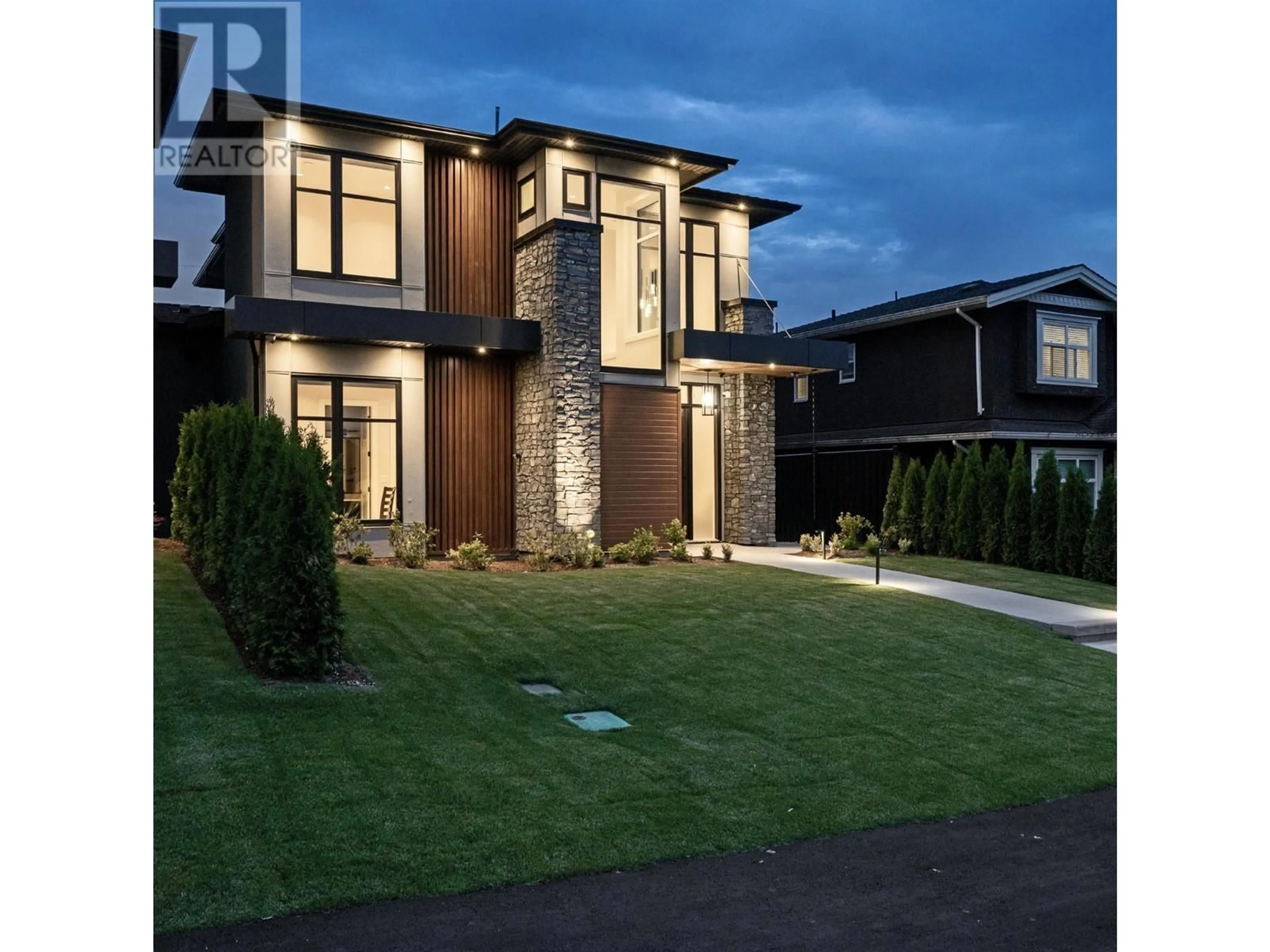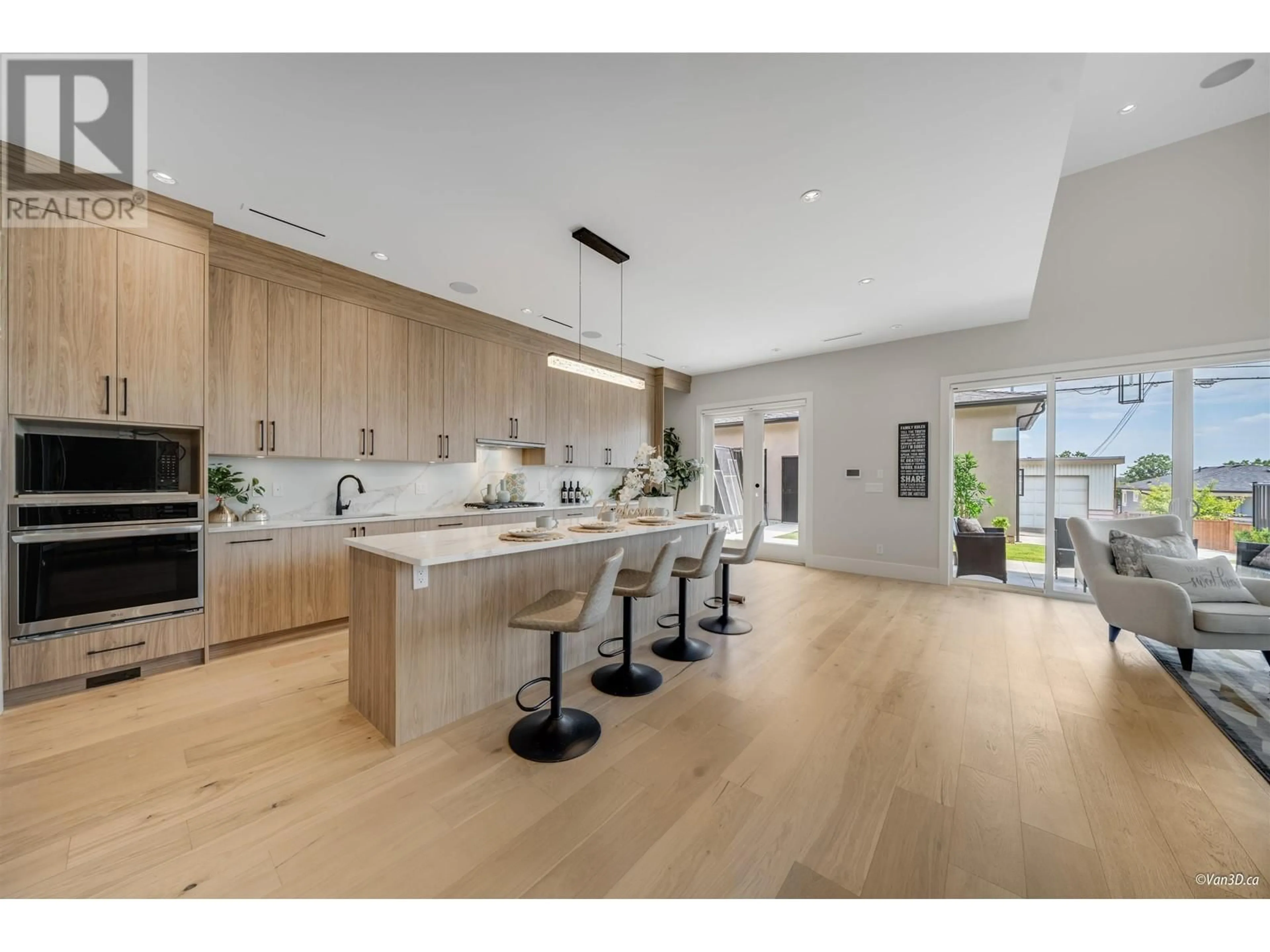4452 HALLEY AVENUE, Burnaby, British Columbia V5G3E1
Contact us about this property
Highlights
Estimated ValueThis is the price Wahi expects this property to sell for.
The calculation is powered by our Instant Home Value Estimate, which uses current market and property price trends to estimate your home’s value with a 90% accuracy rate.Not available
Price/Sqft$1,072/sqft
Est. Mortgage$10,221/mo
Tax Amount ()-
Days On Market108 days
Description
A boutique collection of modern custom built duplex in Burnaby most desirable location. This residence offer 2 levels, 4 BDRMS, 4 BATHS & over 2100 sqft of living space. The main floor is perfectly designed for entertaining with open concept design, 20 ft ceilings at entrance and 14 ft ceilings at family room & over sized windows for lot of natural light. 3 Bedrooms Up, 1 Bedroom on Main with Ensuite bathroom. Modern Kitchen with huge island with bar seating, wok kitchen perfect for all kinds of cooking. HRV, Hot Water Radiant Heat, Air Conditioning. Security System with Cameras. Roughed in for EV Charging. Detached double Garage plus an additional open parking off lane. Mins to bus. K-7 Cascade Heights Elem and Moscrop Secondary catchment. (id:39198)
Property Details
Interior
Features
Exterior
Parking
Garage spaces 6
Garage type Garage
Other parking spaces 0
Total parking spaces 6
Condo Details
Inclusions
Property History
 4
4


