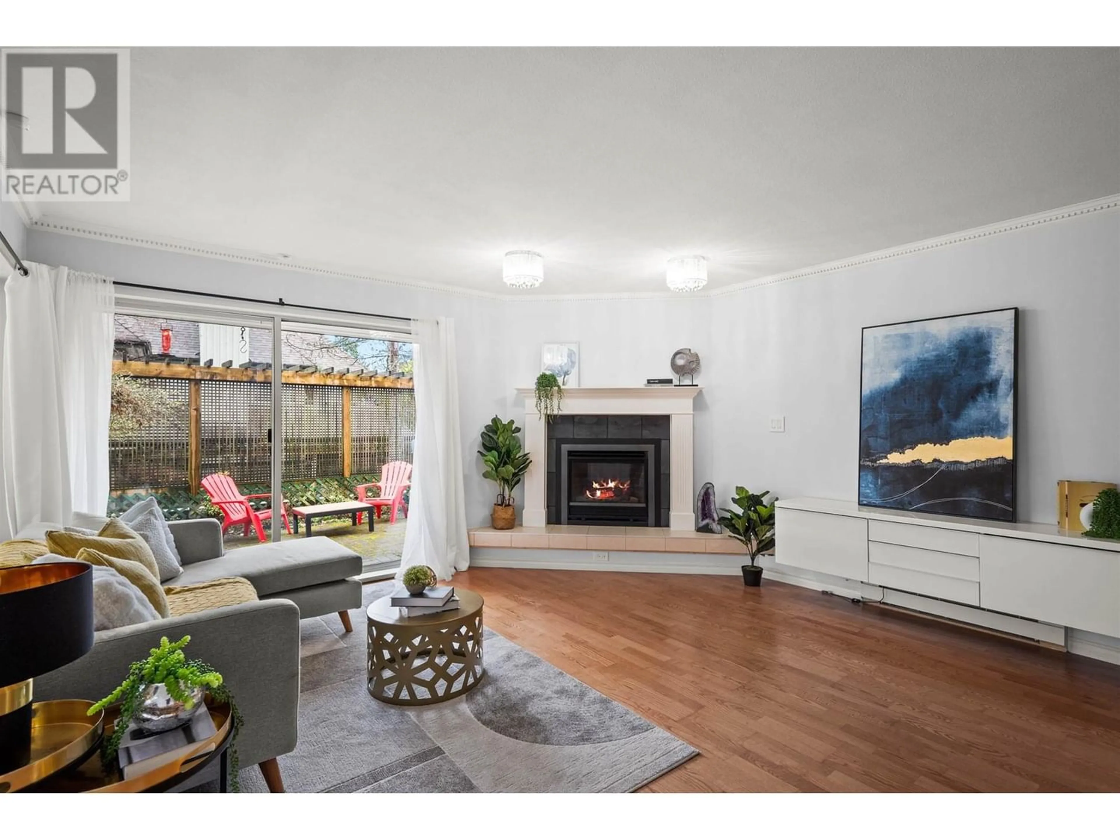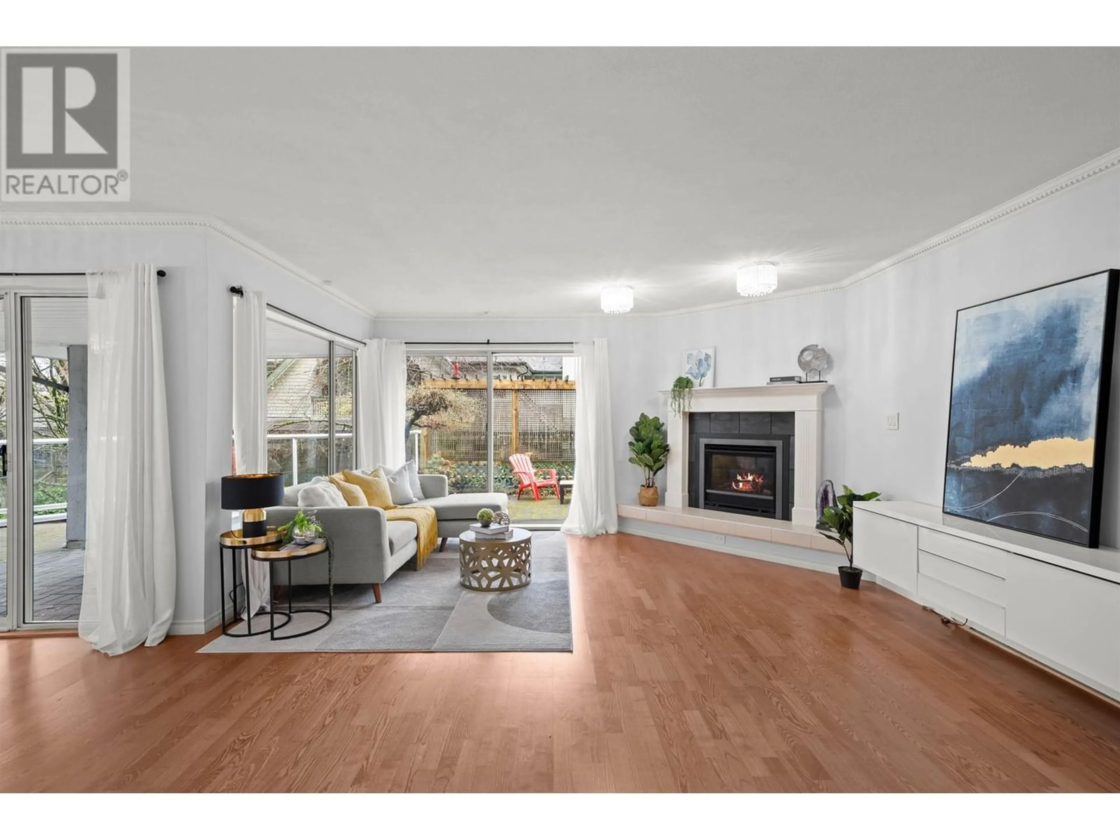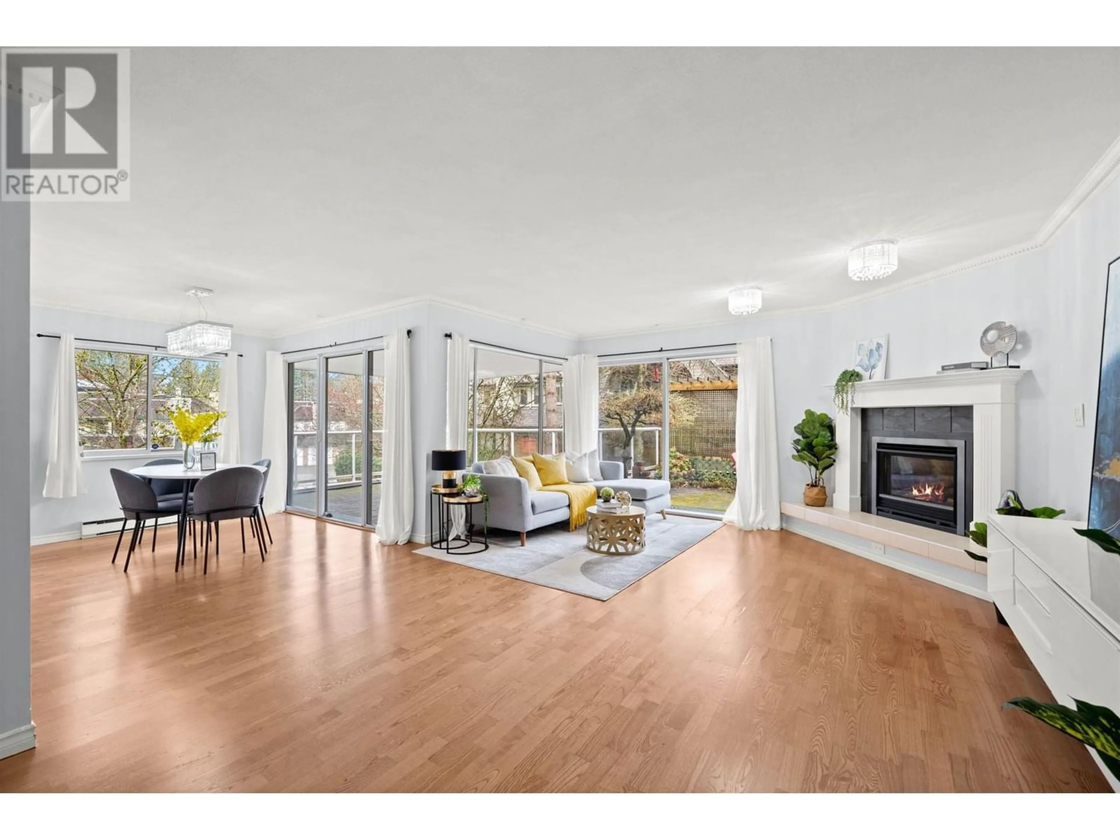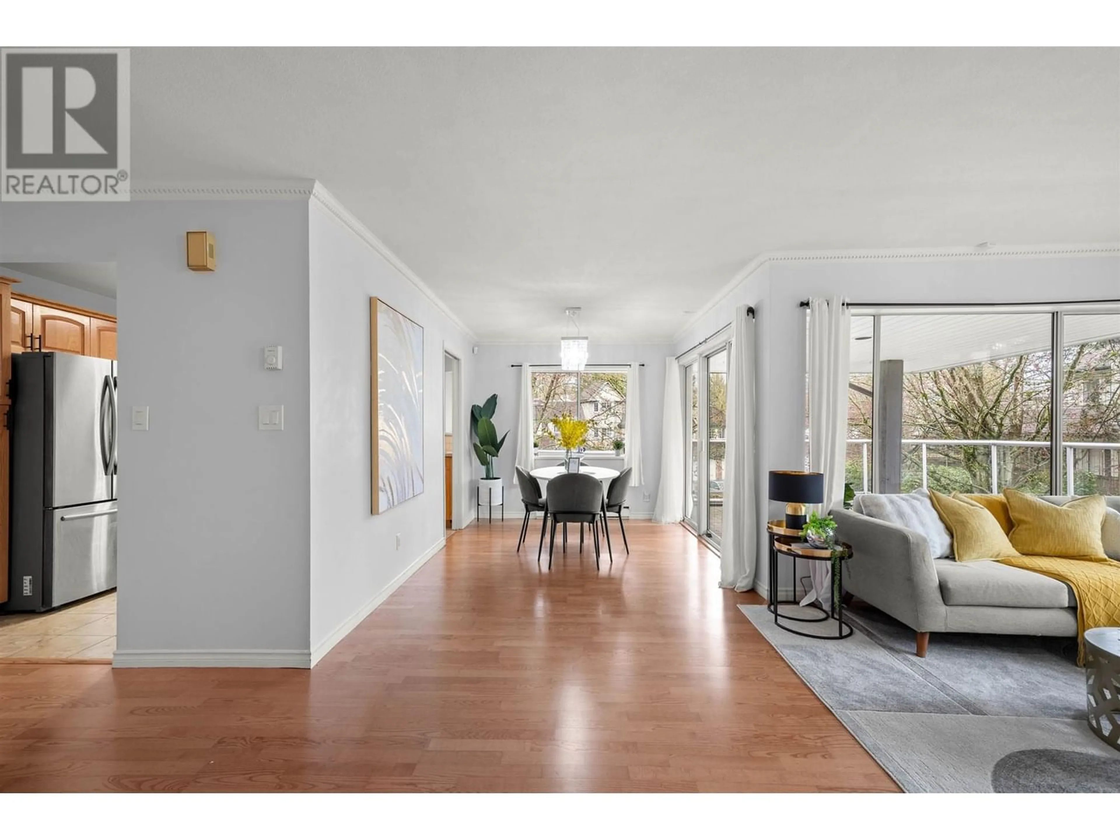3902 CREEKSIDE PLACE, Burnaby, British Columbia V5G4P9
Contact us about this property
Highlights
Estimated ValueThis is the price Wahi expects this property to sell for.
The calculation is powered by our Instant Home Value Estimate, which uses current market and property price trends to estimate your home’s value with a 90% accuracy rate.Not available
Price/Sqft$647/sqft
Est. Mortgage$3,861/mo
Maintenance fees$628/mo
Tax Amount ()-
Days On Market258 days
Description
OFFERS on Tuesday, April 2. HUGE two bed, two bath SINGLE LEVEL corner townhome with MASSIVE over 500 sq. ft. private patio facing the quiet inner courtyard in a centrally located, yet quiet area of Burnaby. Bring your renovating ideas! The property comes with the PERFECT floorplan which allows for two bedrooms on opposite sides, an expansive living room, formal dining room and a spacious kitchen. There´s tons of space for storage inside the unit, as well as a large storage locker. Stainless steel appliances, side by side washer / dryer and GAS fireplace! TWO parking plus tons of street parking nearby is just the icing on the cake! Amenities include gym, pool, hot tub & social room. Centrally located in a quiet oasis, close to shopping, transit, Vancouver, Brentwood, Metrotown, BCIT & Hwy #1. AC and Heat pump ready, with EV Ready Plan for the strata APPROVED!!! Don't miss it. Call now! (id:39198)
Property Details
Interior
Features
Exterior
Features
Parking
Garage spaces 2
Garage type Underground
Other parking spaces 0
Total parking spaces 2
Condo Details
Amenities
Exercise Centre, Laundry - In Suite
Inclusions




