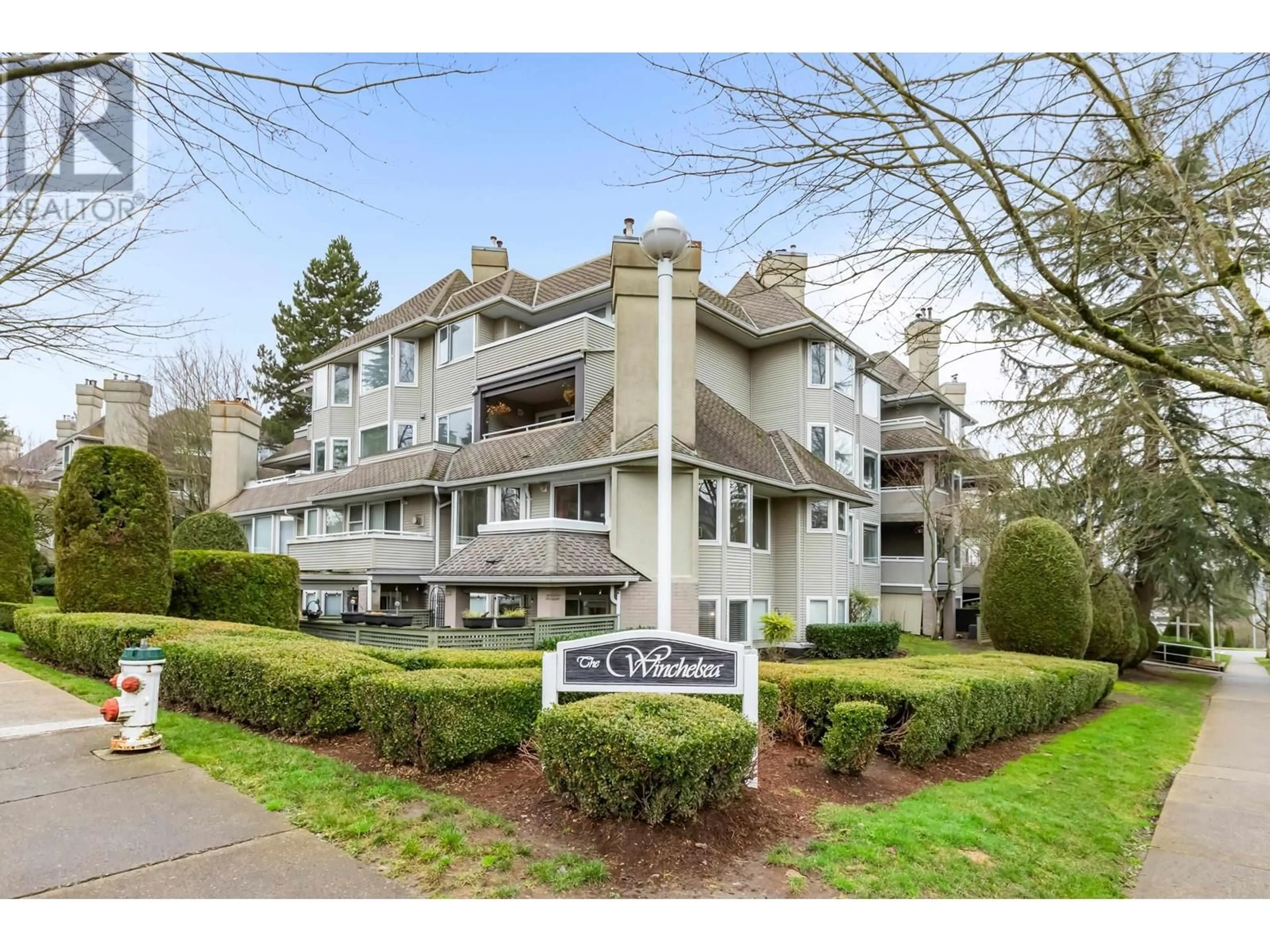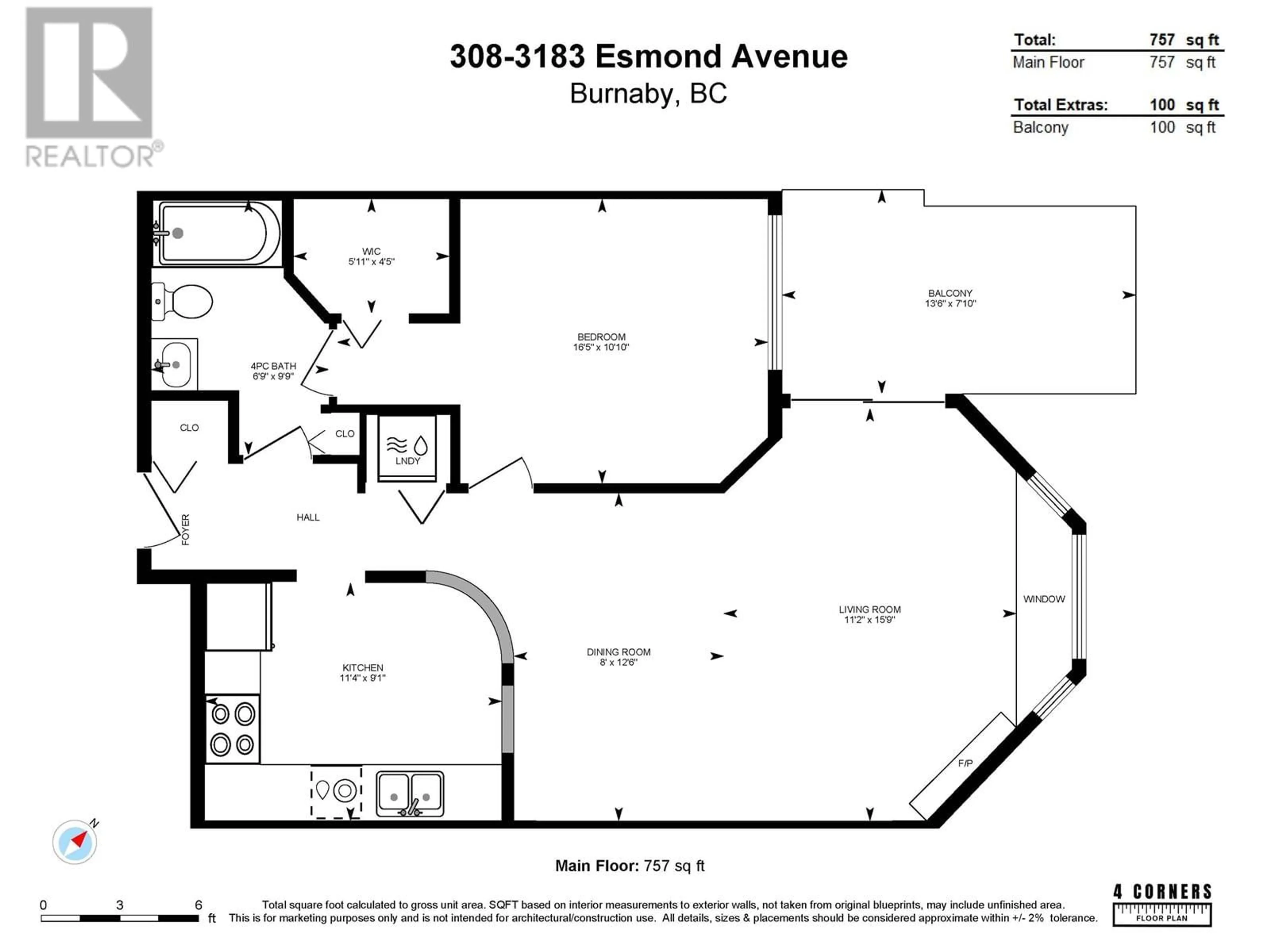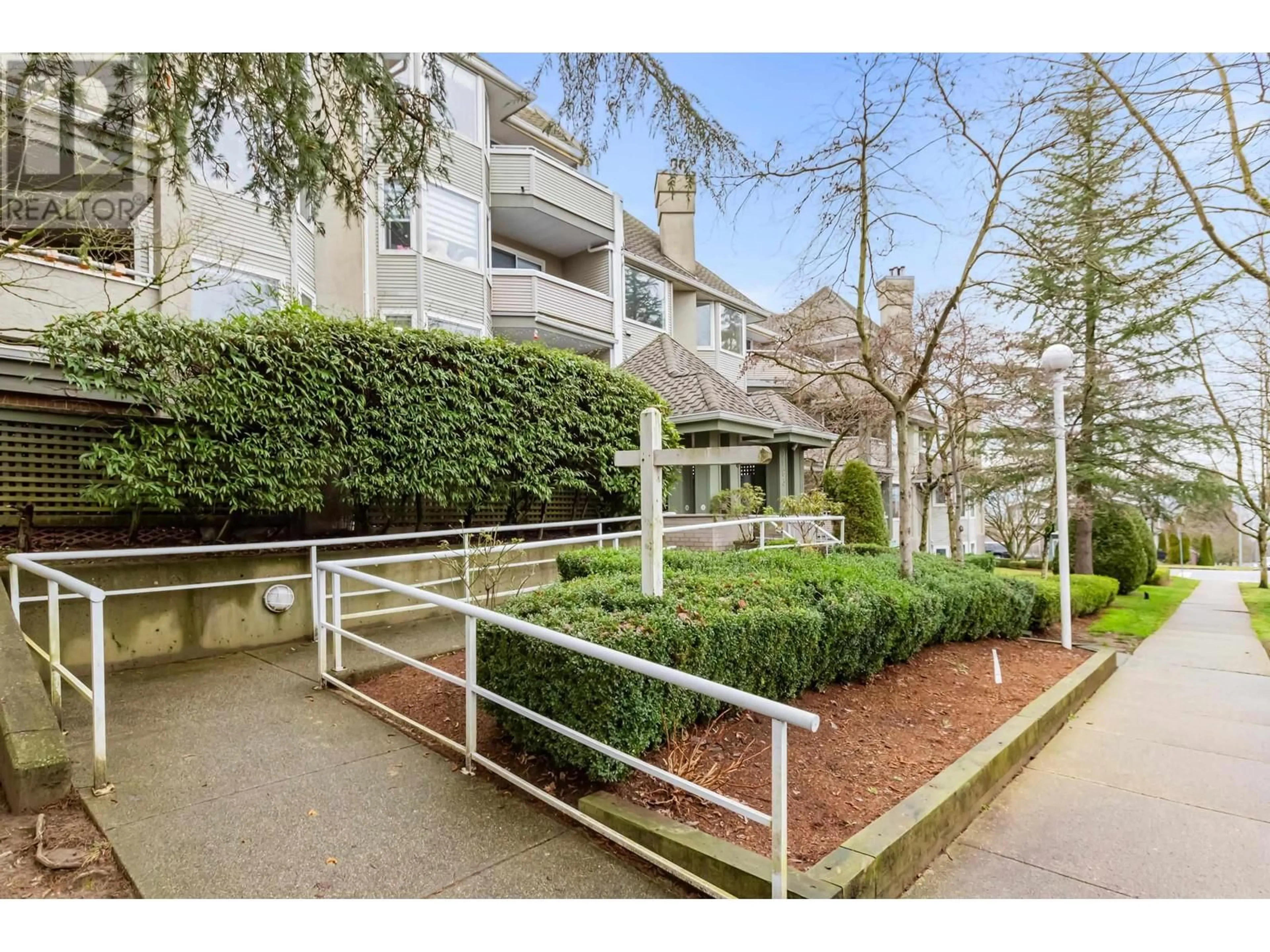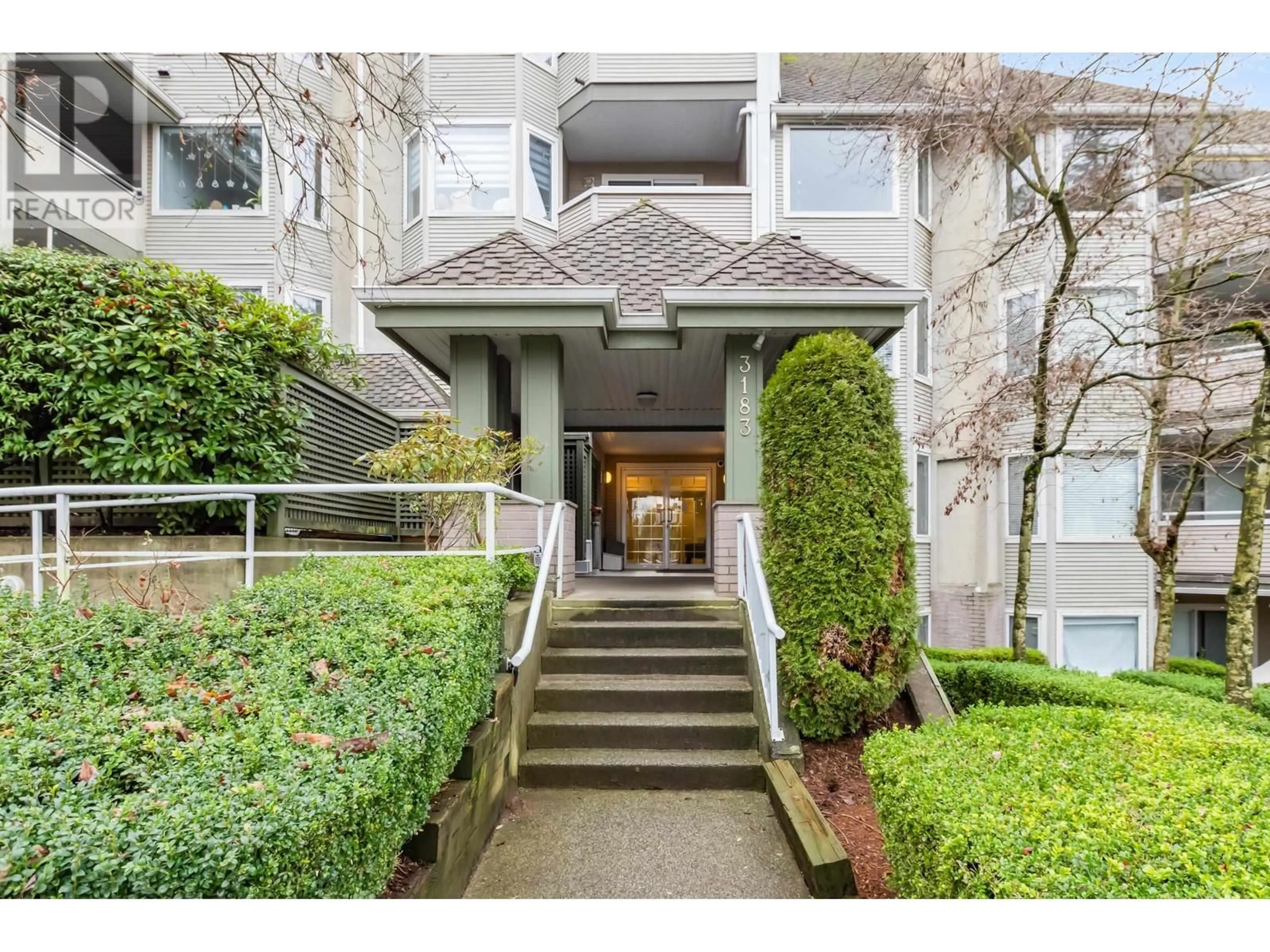308 3183 ESMOND AVENUE, Burnaby, British Columbia V5G4V6
Contact us about this property
Highlights
Estimated ValueThis is the price Wahi expects this property to sell for.
The calculation is powered by our Instant Home Value Estimate, which uses current market and property price trends to estimate your home’s value with a 90% accuracy rate.Not available
Price/Sqft$713/sqft
Est. Mortgage$2,319/mo
Maintenance fees$468/mo
Tax Amount ()-
Days On Market25 days
Description
Welcome to the Winchelsea. This renovated 1 bedroom, 1 bathroom suite features a spacious open floor plan and is move-in ready. Kitchen updates include new shaker cabinets, new hardware, new stainless steel appliances and updated tile backsplash. Enjoy your open concept breakfast bar with Brazilian cherry hardwood flooring throughout the main living area and newer paint. Curl up with a book in the natural light on the bay window bench next to your cozy fireplace that heats the entire space (gas incl. in strata fee). The large bedroom flows into a renovated bathroom with quartz vanity and updated shower & flooring tile. Enjoy mountain views off your large, covered balcony. Located on a quiet side street in a cul-de-sac, close to parks, BCIT, Burnaby General Hospital, Metrotown and just 20 mins from downtown. (id:39198)
Property Details
Exterior
Parking
Garage spaces 1
Garage type -
Other parking spaces 0
Total parking spaces 1
Condo Details
Amenities
Laundry - In Suite
Inclusions
Property History
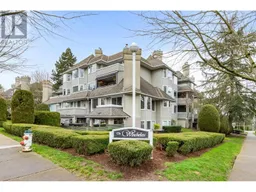 32
32
