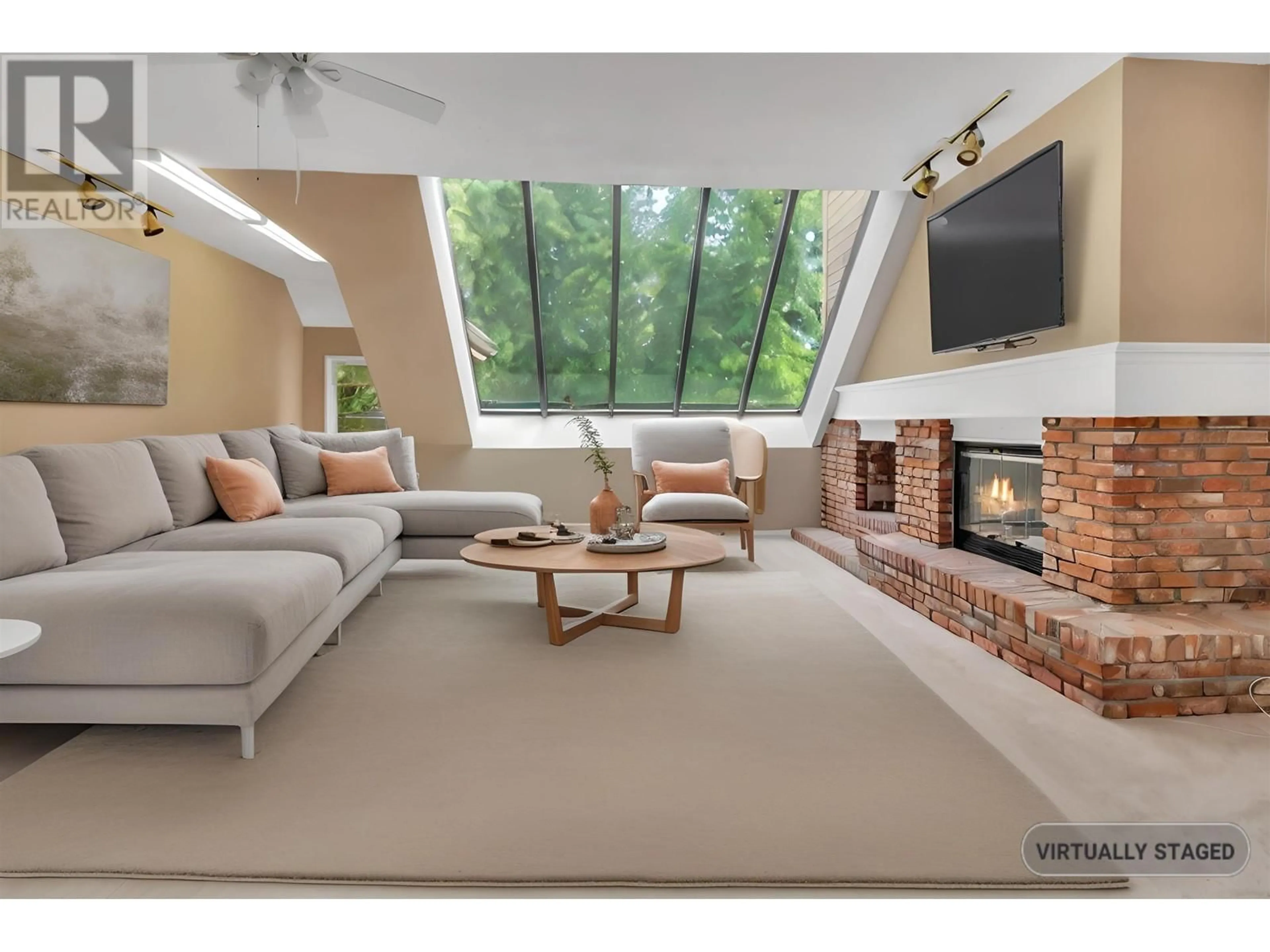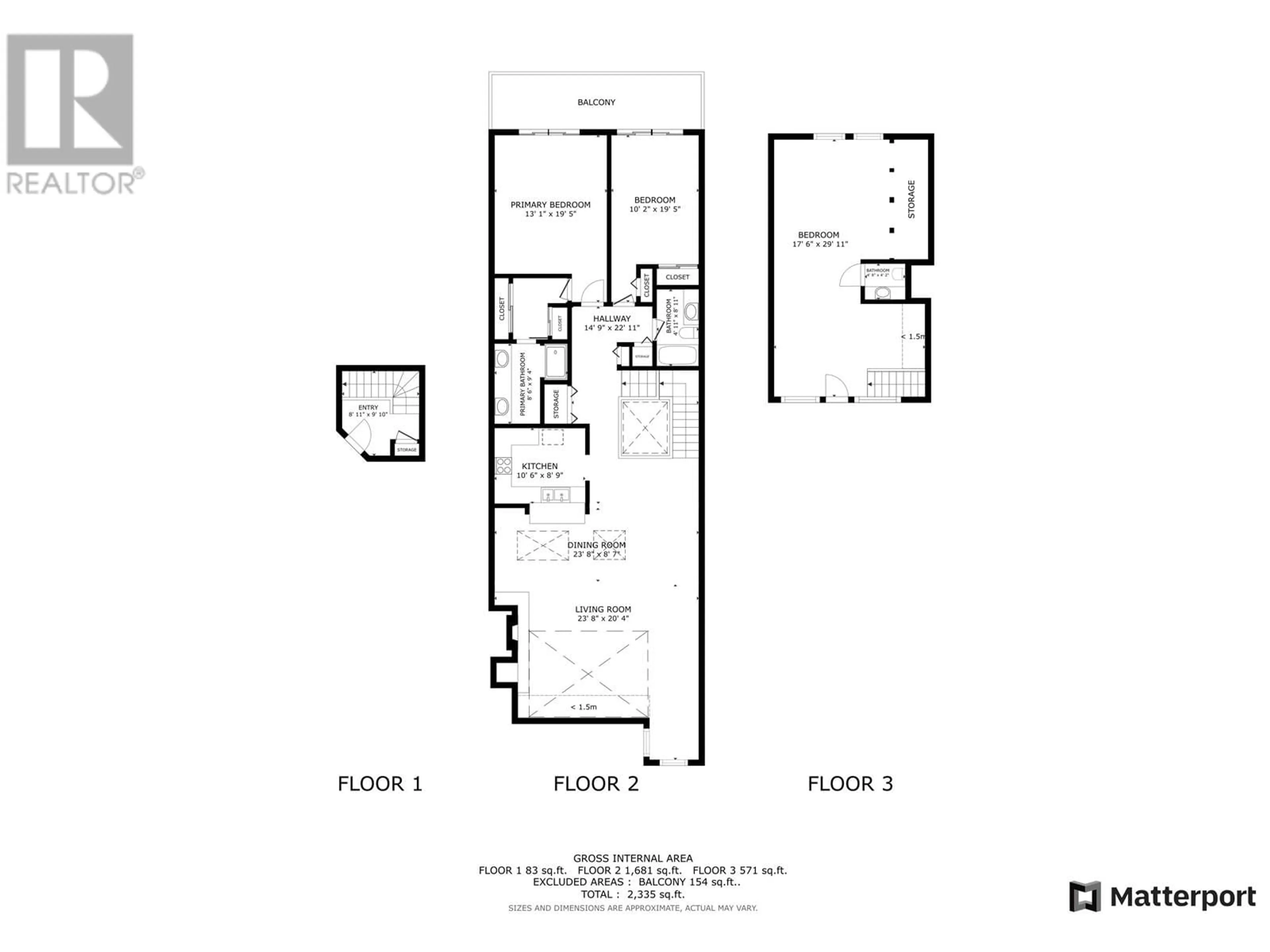20 3980 CANADA WAY, Burnaby, British Columbia V5G1G7
Contact us about this property
Highlights
Estimated ValueThis is the price Wahi expects this property to sell for.
The calculation is powered by our Instant Home Value Estimate, which uses current market and property price trends to estimate your home’s value with a 90% accuracy rate.Not available
Price/Sqft$495/sqft
Est. Mortgage$4,939/mo
Maintenance fees$929/mo
Tax Amount ()-
Days On Market10 days
Description
WOW! You'll be shocked at the incredible value for this MASSIVE (2300 sf+) 2 lvl, 3ba townhouse at Cascade Village. Struggling to find the size you need well within your budget? Look no further. It's HOUSE-SIZED unheard of VALUE without crossing a bridge (or 2). Enjoy HUGE rooms, plenty of natural light (skylights), a rooftop patio (+S facing balcony), insuite laundry, private storage ROOM + 2 PARKING! Updated kitchen + bathrooms, too. Top floor 3rd bd + home office nook w private rooftop deck. BUILDING: Surrounded by manicured gardens + green space w pond. Amenities incl indoor pool, hot tub, sauna, theatre, exercise rm, party rm, playground + guest suite. LOCATION: Convenient to Hwy 1. Close to BCIT, Burnaby Hospital, Metrotown, Brentwood + steps to Ismaili Jamatkhana. (id:39198)
Property Details
Interior
Features
Exterior
Features
Parking
Garage spaces 2
Garage type Underground
Other parking spaces 0
Total parking spaces 2
Condo Details
Amenities
Exercise Centre, Guest Suite, Laundry - In Suite
Inclusions
Property History
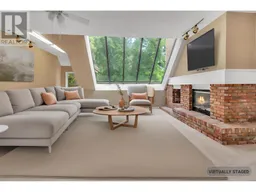 34
34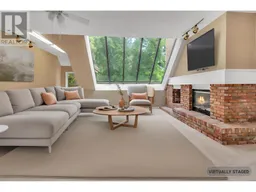 36
36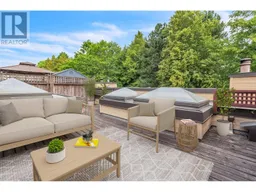 34
34
