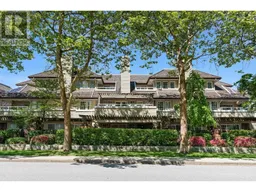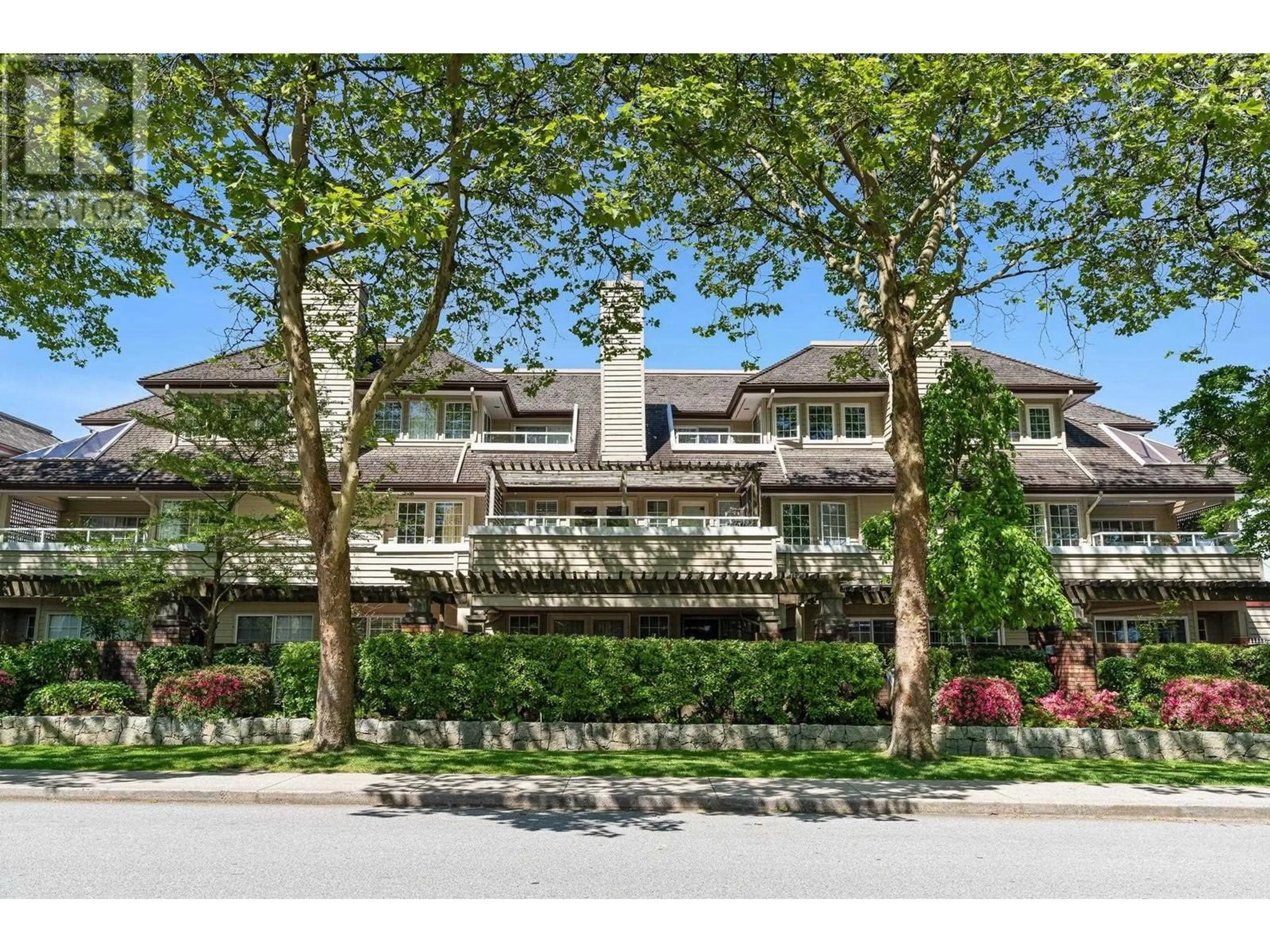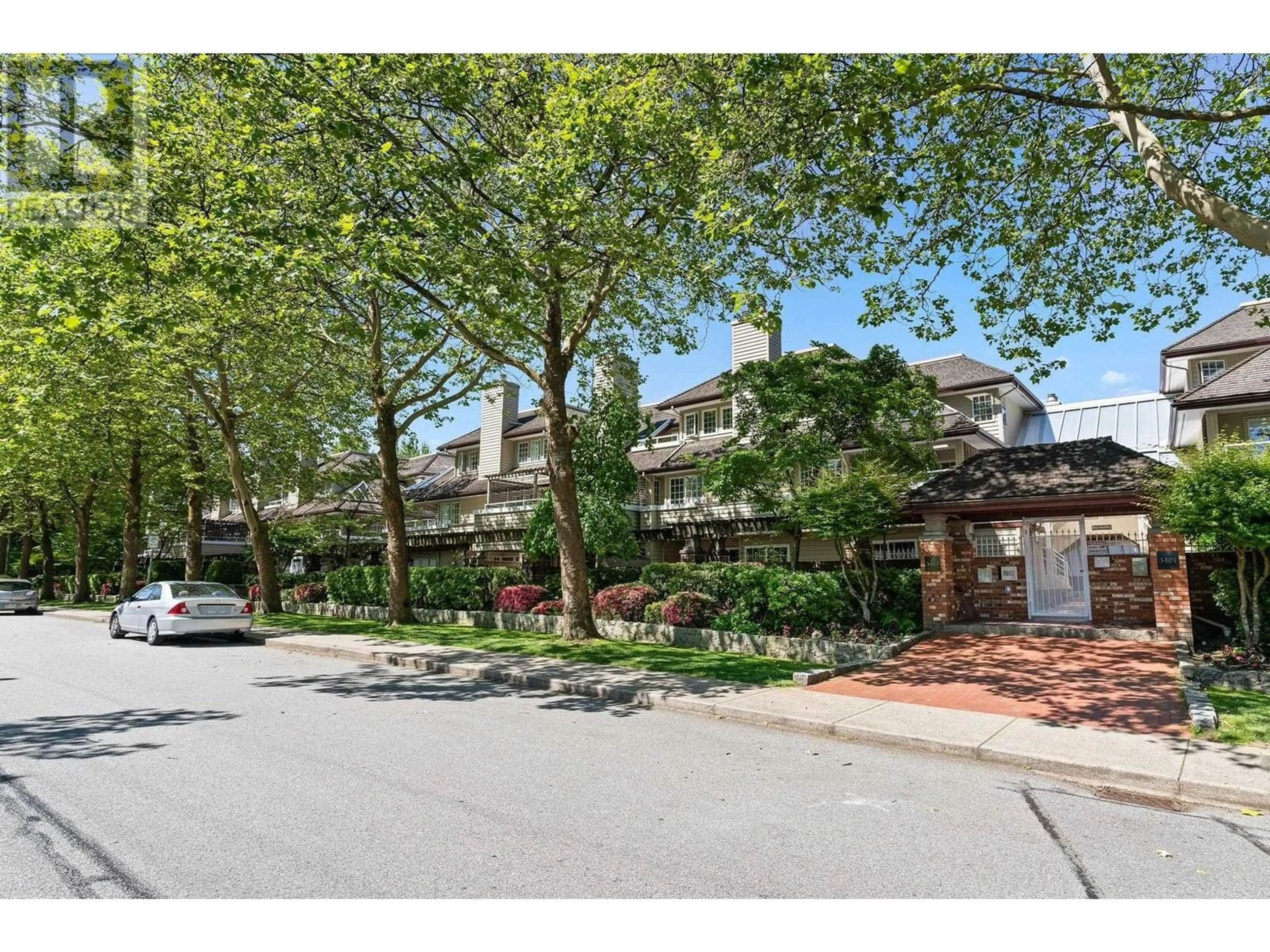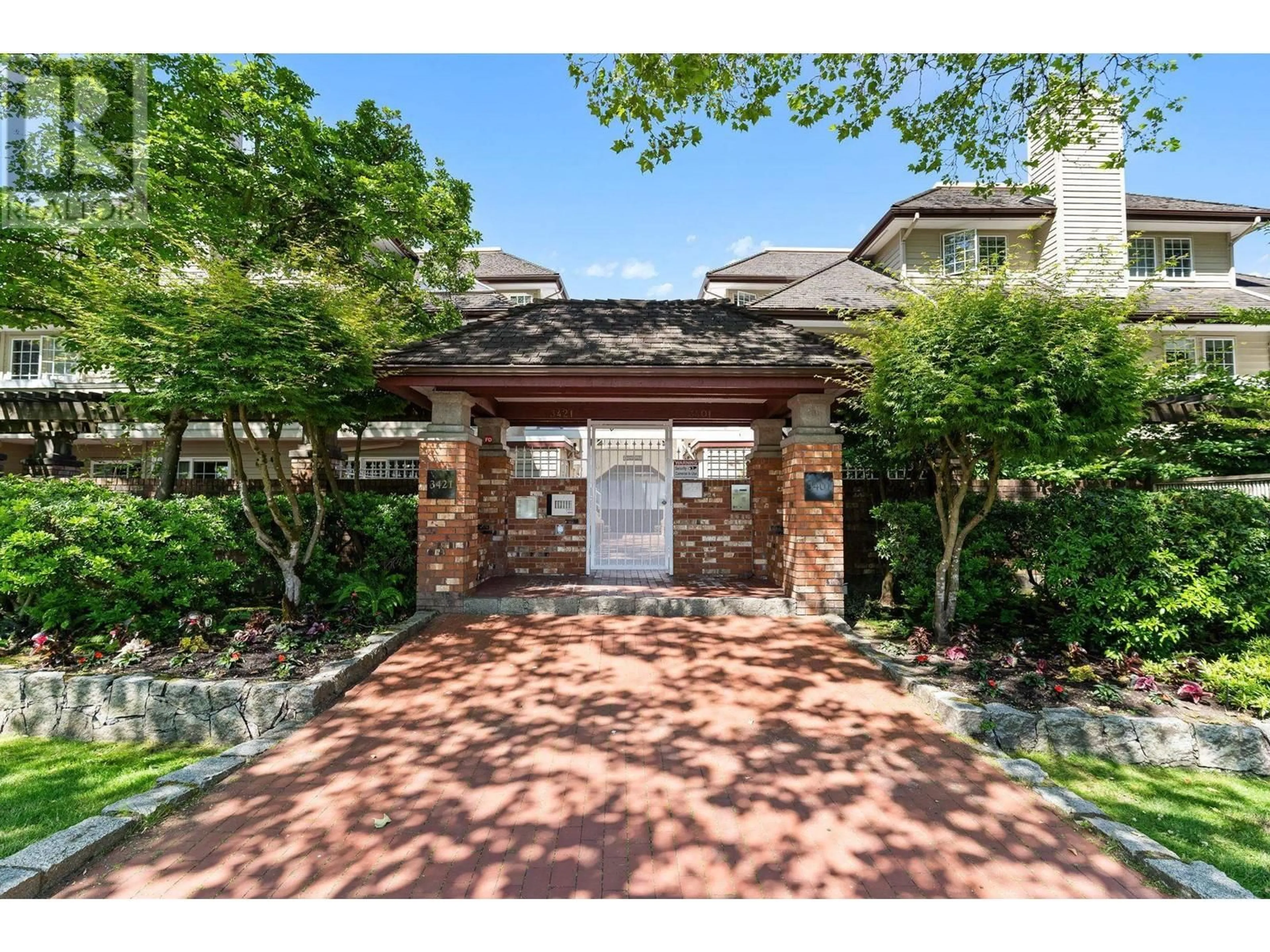101 3421 CURLE AVENUE, Burnaby, British Columbia V5G4P4
Contact us about this property
Highlights
Estimated ValueThis is the price Wahi expects this property to sell for.
The calculation is powered by our Instant Home Value Estimate, which uses current market and property price trends to estimate your home’s value with a 90% accuracy rate.Not available
Price/Sqft$755/sqft
Days On Market4 days
Est. Mortgage$3,435/mth
Maintenance fees$515/mth
Tax Amount ()-
Description
Presenting a rare opportunity in the sought-after Cascade Village! This immaculate and bright northwest corner unit boasts a spacious 600-square-foot sunlit deck perfect for entertaining, with views of serene, lush, park-like gardens. Conveniently situated near BCIT, Burnaby Hospital, Skytrain, shopping, schools, and quick access to Highway 1. Immaculately kept, the unit is in excellent condition with maple engineered hardwood floors throughout, newer blinds, and upgraded bathroom fixtures and lighting. The large master bedroom includes an ensuite with an oversized walk-in shower and two walk-through closets. The kitchen is enhanced with skylights and a designer backsplash. Both bedrooms and the living room open to the sundeck through glass doors, flooding the space with natural light. Enjoy resort-like amenities including an indoor lap pool, gym, sauna, whirlpool, and guest suite. (id:39198)
Property Details
Interior
Features
Exterior
Features
Parking
Garage spaces 1
Garage type Underground
Other parking spaces 0
Total parking spaces 1
Condo Details
Amenities
Exercise Centre, Guest Suite, Laundry - In Suite, Recreation Centre
Inclusions
Property History
 40
40


