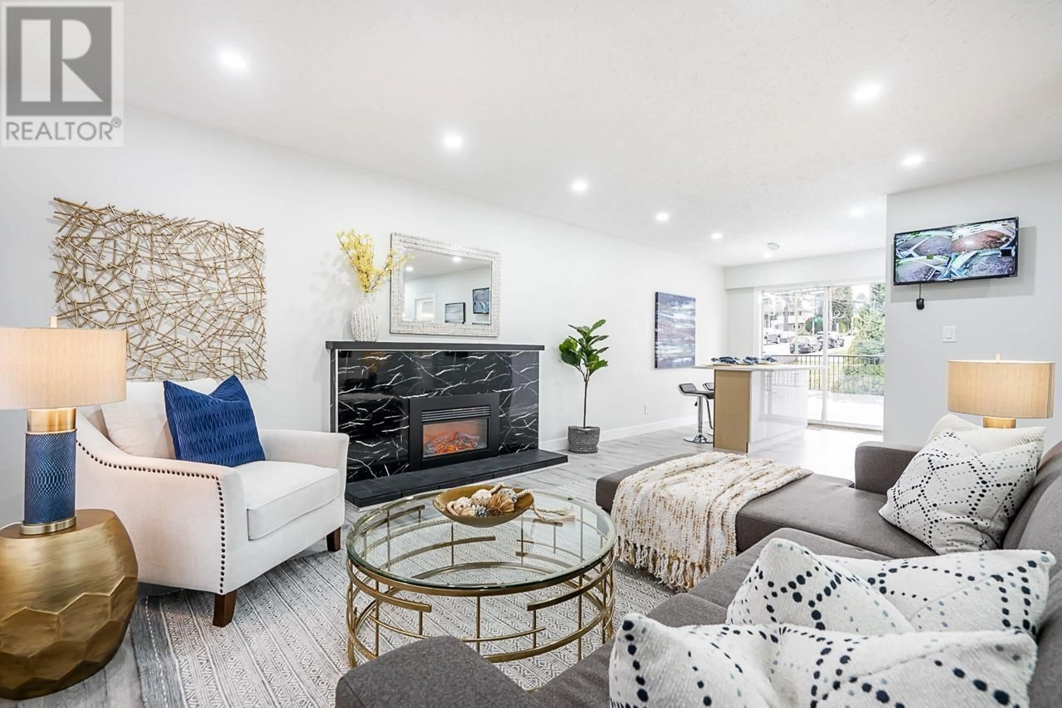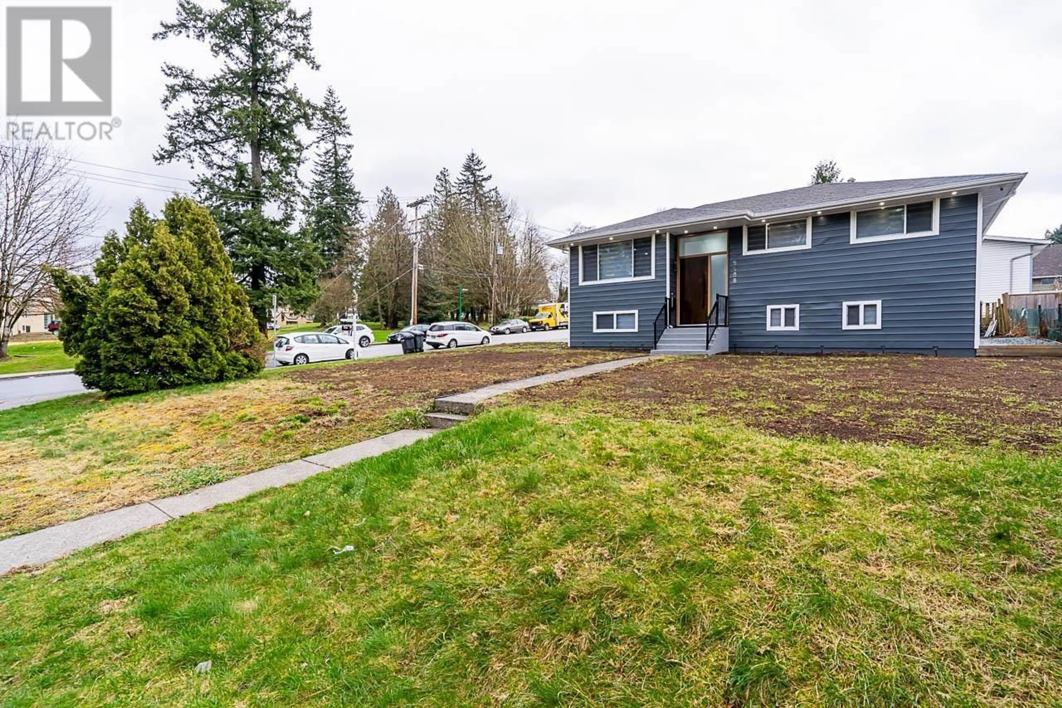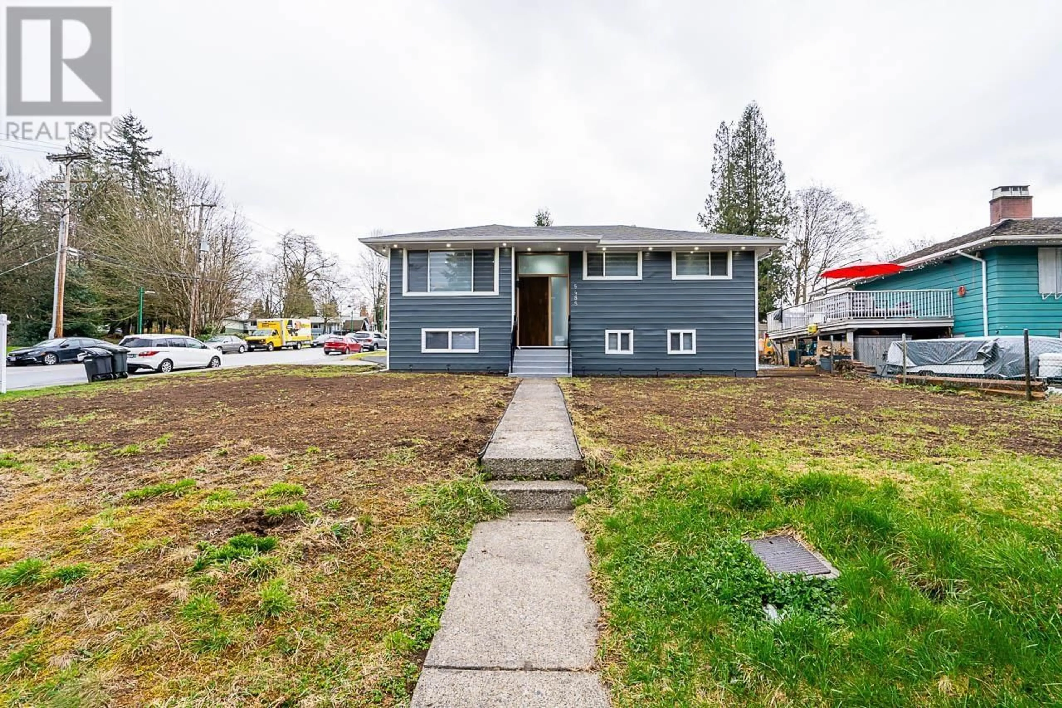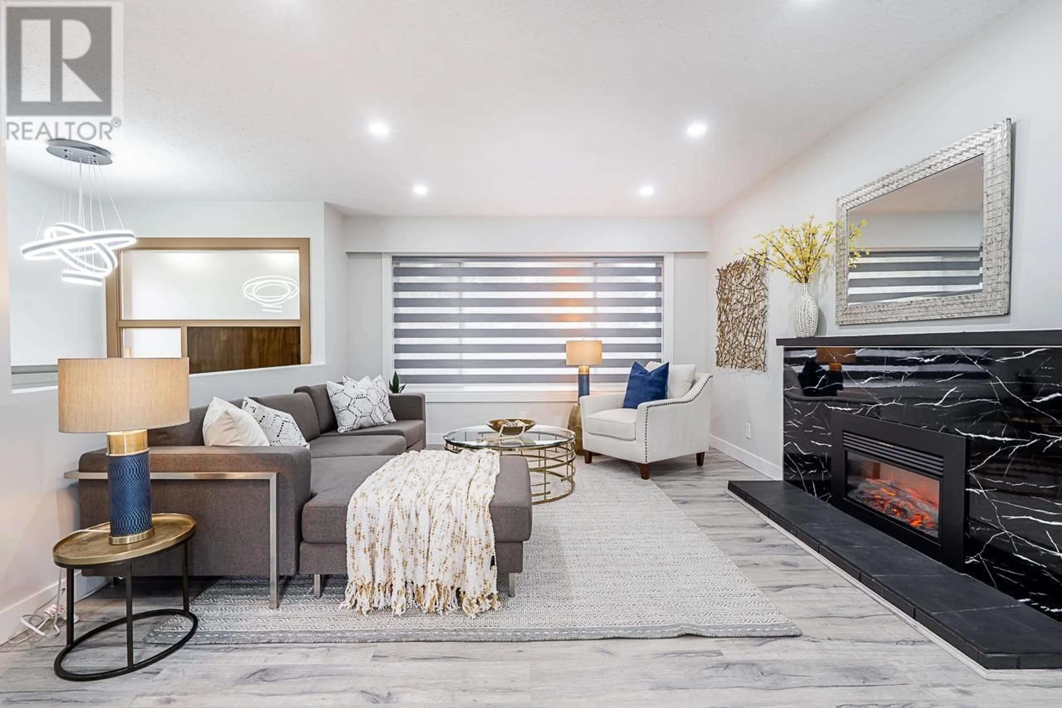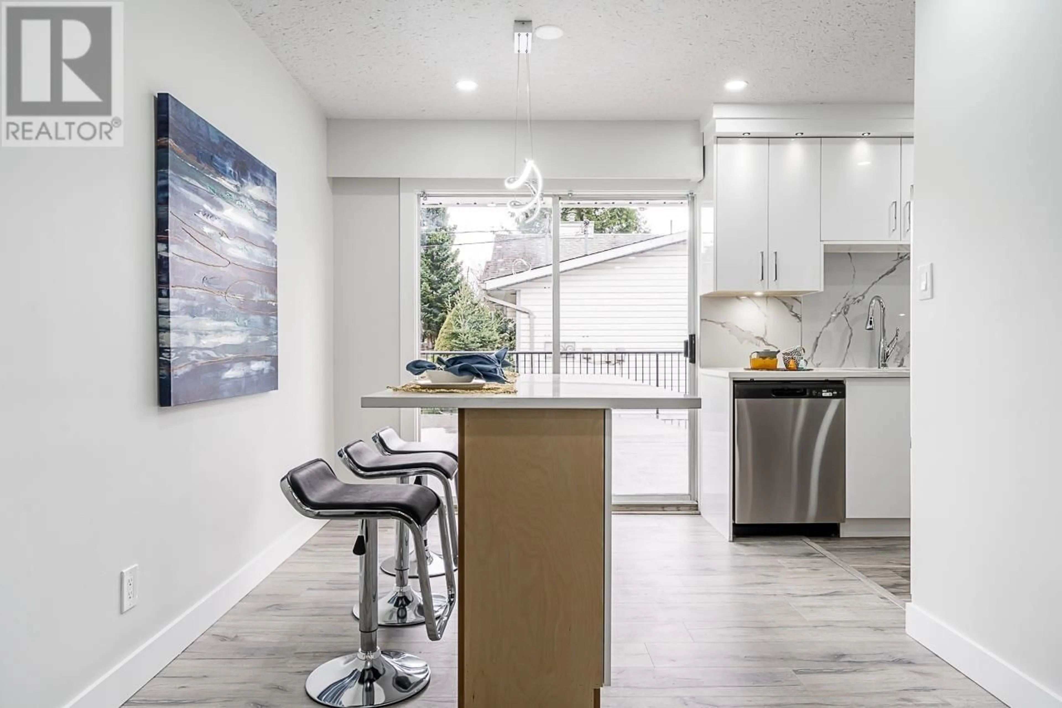8488 17TH AVENUE, Burnaby, British Columbia V3N1N2
Contact us about this property
Highlights
Estimated ValueThis is the price Wahi expects this property to sell for.
The calculation is powered by our Instant Home Value Estimate, which uses current market and property price trends to estimate your home’s value with a 90% accuracy rate.Not available
Price/Sqft$803/sqft
Est. Mortgage$7,296/mo
Tax Amount ()-
Days On Market244 days
Description
Welcome to this fully renovated gem!! Step into luxury and comfort with this meticulously upgraded home.Main floor features 3 spacious bedrooms and 2 washrooms and downstairs it has 3 bed and 2 washroom with good rental potential with seprate laundry. No expense has been spared in creating a sanctuary you'll love to call home. With its fresh paint, new flooring, new wiring, new windows new vinyl and BRAND NEW APPLIANCES , this home is ready for you to move in and start creating lasting memories. Don't miss the opportunity to make this stunning, fully renovated house your own! Alot of school Options from Ecole Armstrong Elementary and French Immersion Cariboo Hill and wonderful Deer Lake, Restaurants, Shopping Centers.Open house Sat &Sunday April 20 & April 21,2024 2 pm to 4 pm. (id:39198)
Property Details
Interior
Features
Exterior
Parking
Garage spaces 5
Garage type -
Other parking spaces 0
Total parking spaces 5

