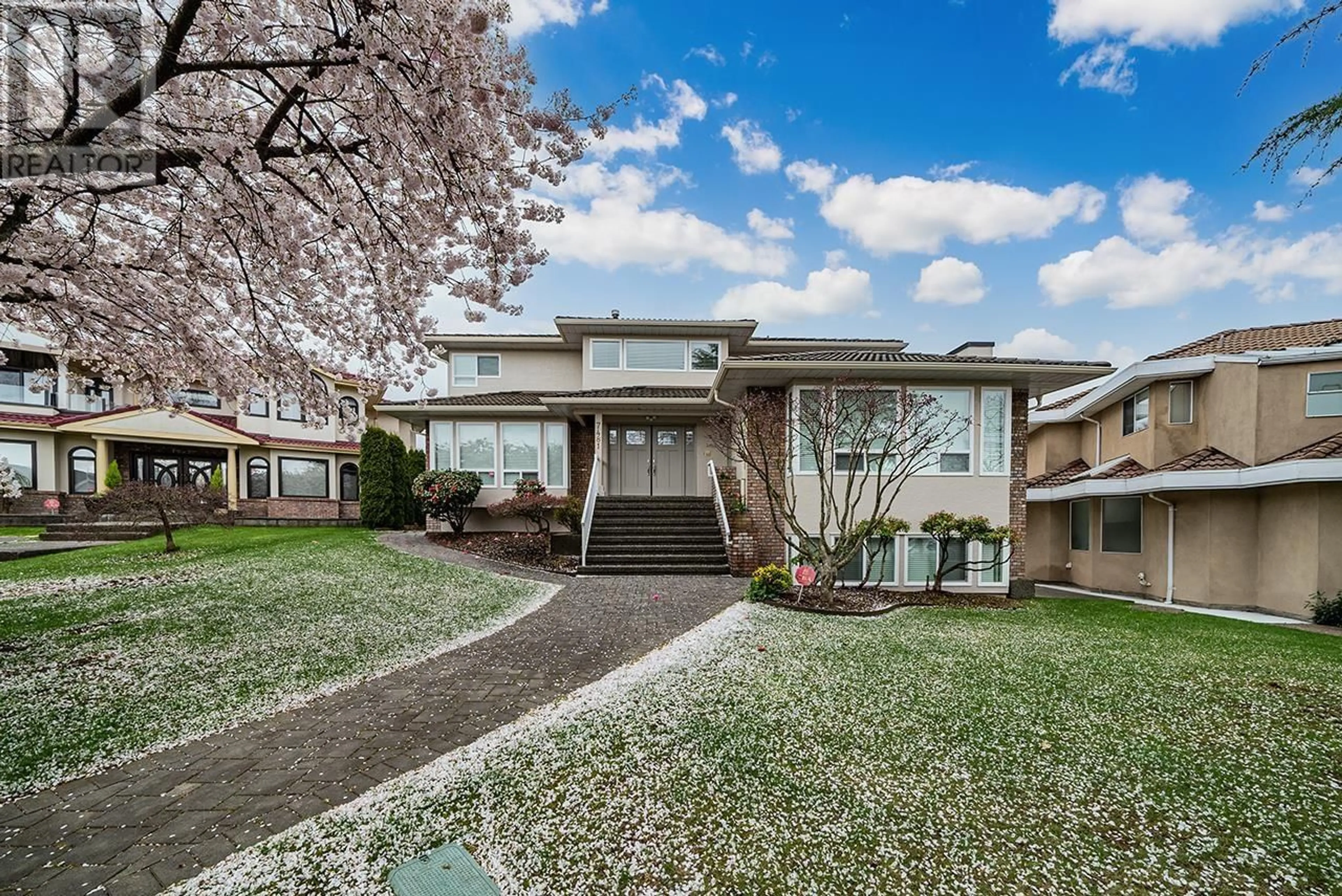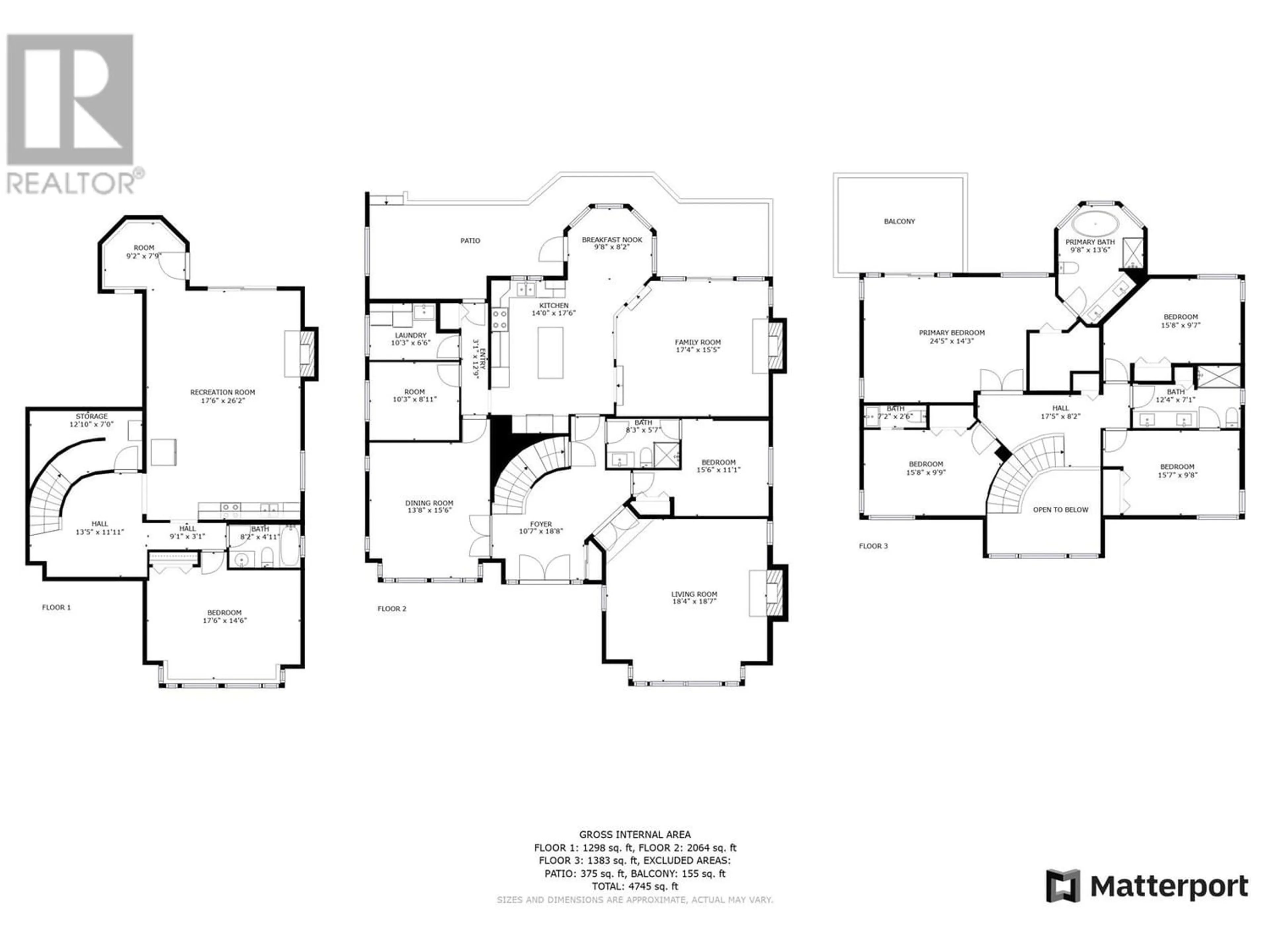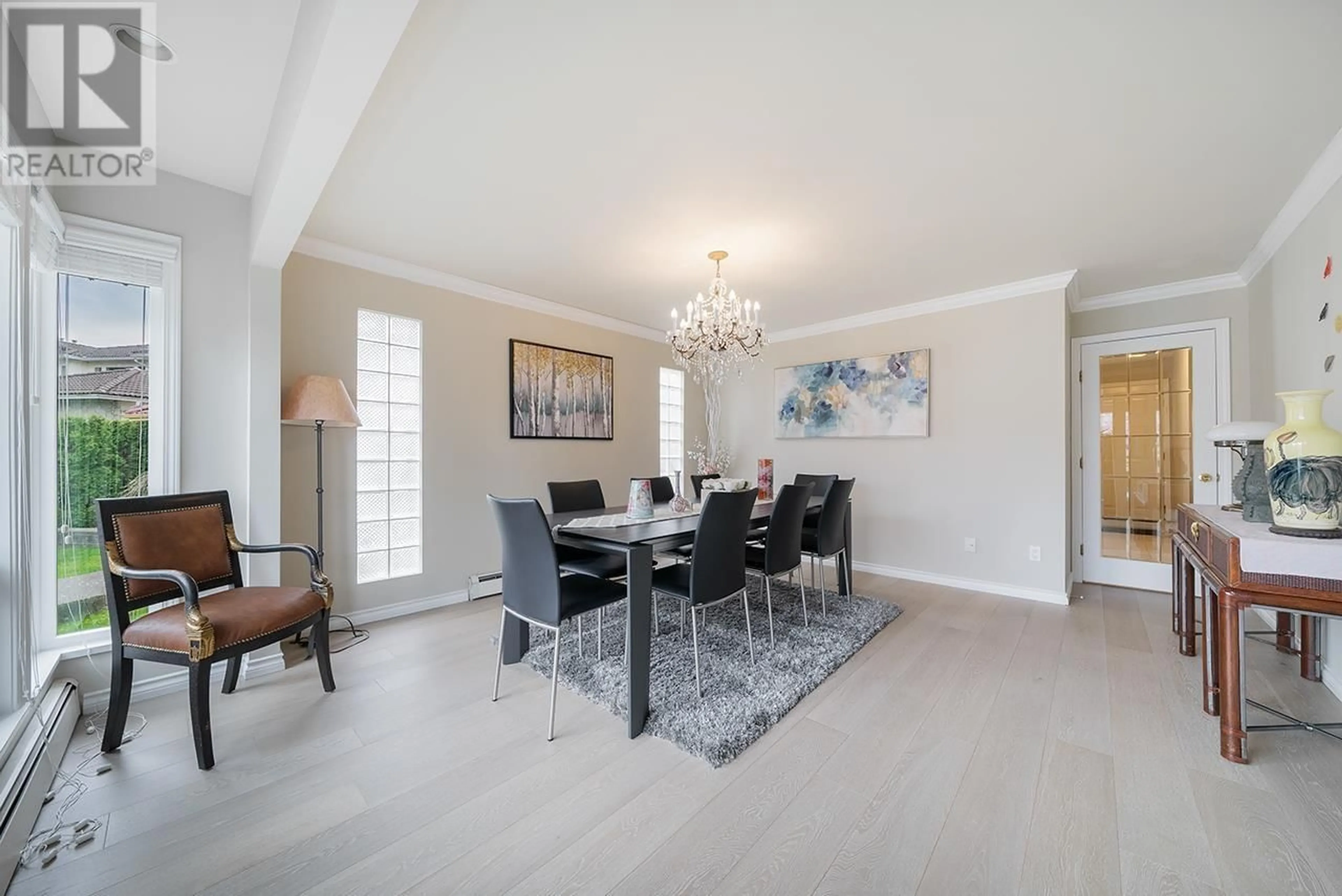7481 ALMOND PLACE, Burnaby, British Columbia V3N4V5
Contact us about this property
Highlights
Estimated ValueThis is the price Wahi expects this property to sell for.
The calculation is powered by our Instant Home Value Estimate, which uses current market and property price trends to estimate your home’s value with a 90% accuracy rate.Not available
Price/Sqft$558/sqft
Est. Mortgage$11,376/mo
Tax Amount ()-
Days On Market238 days
Description
This stunning mountain view home boasts 6 bedrooms and 5 bathrooms, offering a peaceful and convenient location within a mere 3-minute drive from schools. It's an excellent choice for families seeking access to top-tier schools in one of the most desirable areas of Burnaby. With easy access to highways, parks, malls and more, this property offers unparalleled convenience. Additionally, the safe and tranquil cul-de-sac location, separate basement entry, spacious floor plans spanning 3 levels, and large deck and fenced rear yard make it an irresistible choice. To top it off, the entire house has been renovated, ensuring that it's move-in ready! A must see! (id:39198)
Property Details
Interior
Features
Exterior
Parking
Garage spaces 5
Garage type Garage
Other parking spaces 0
Total parking spaces 5





