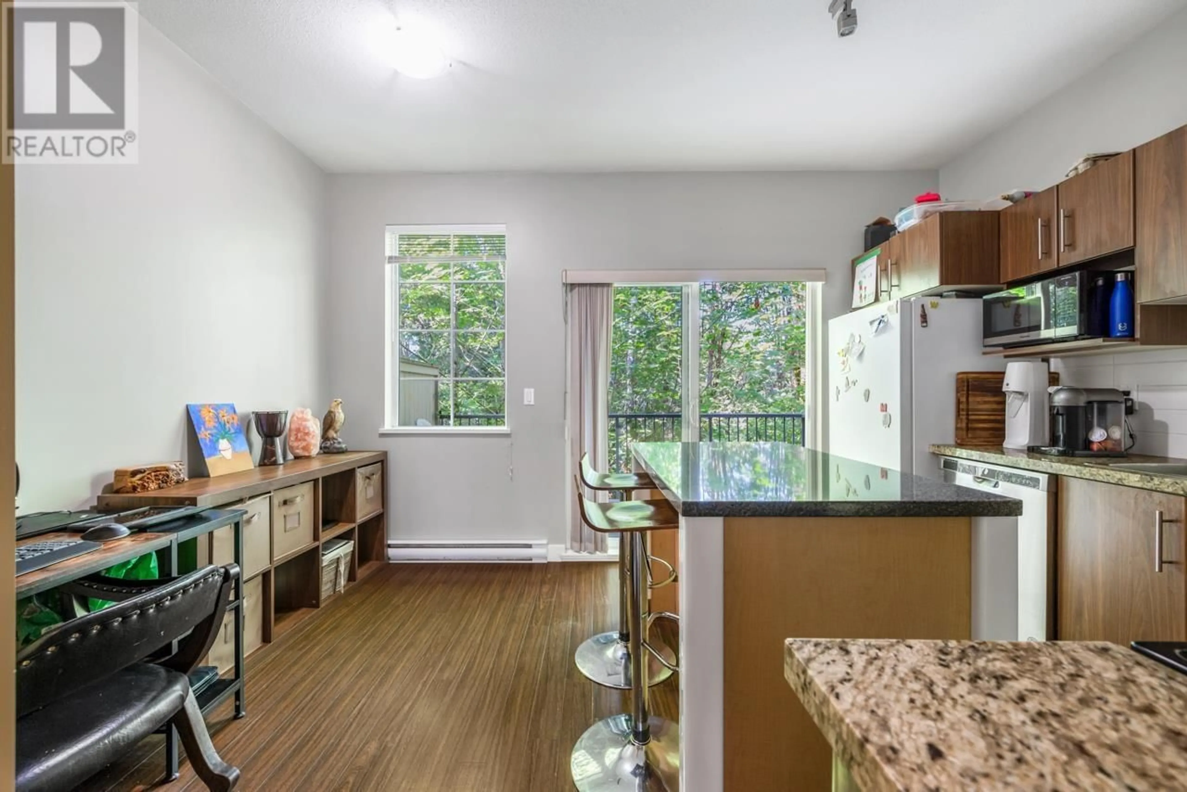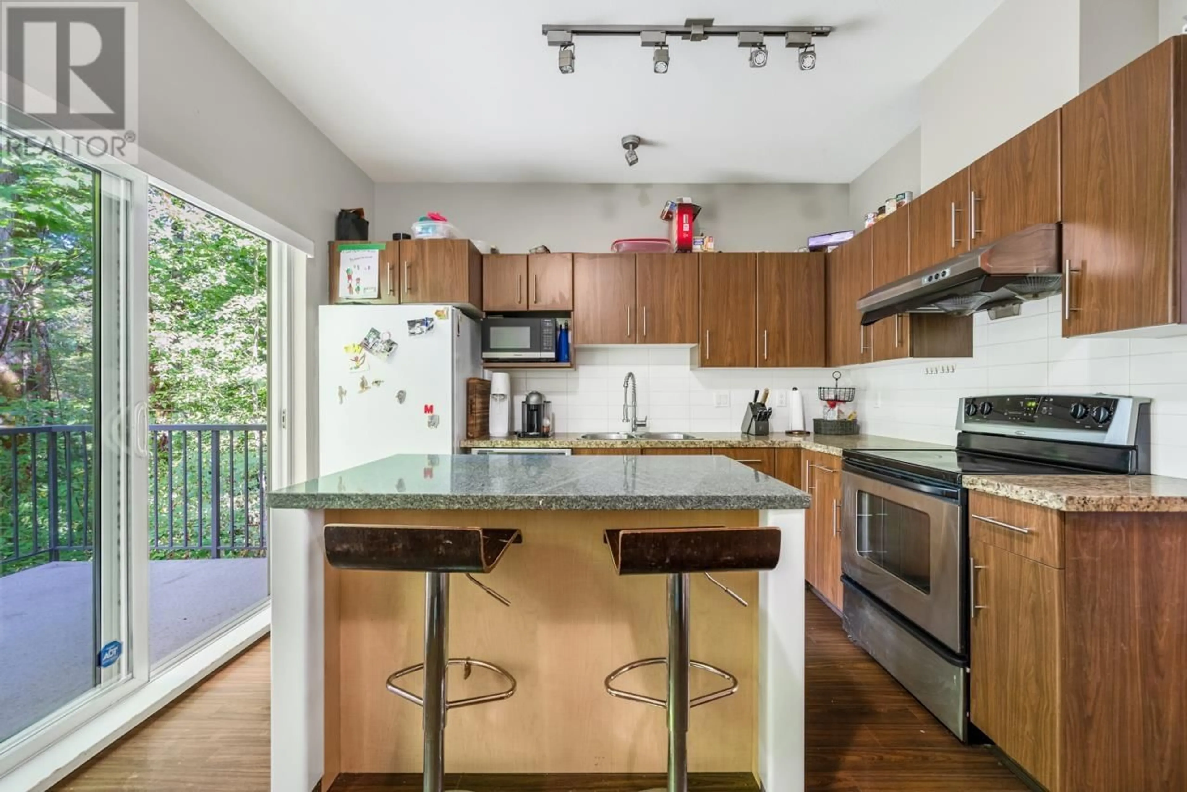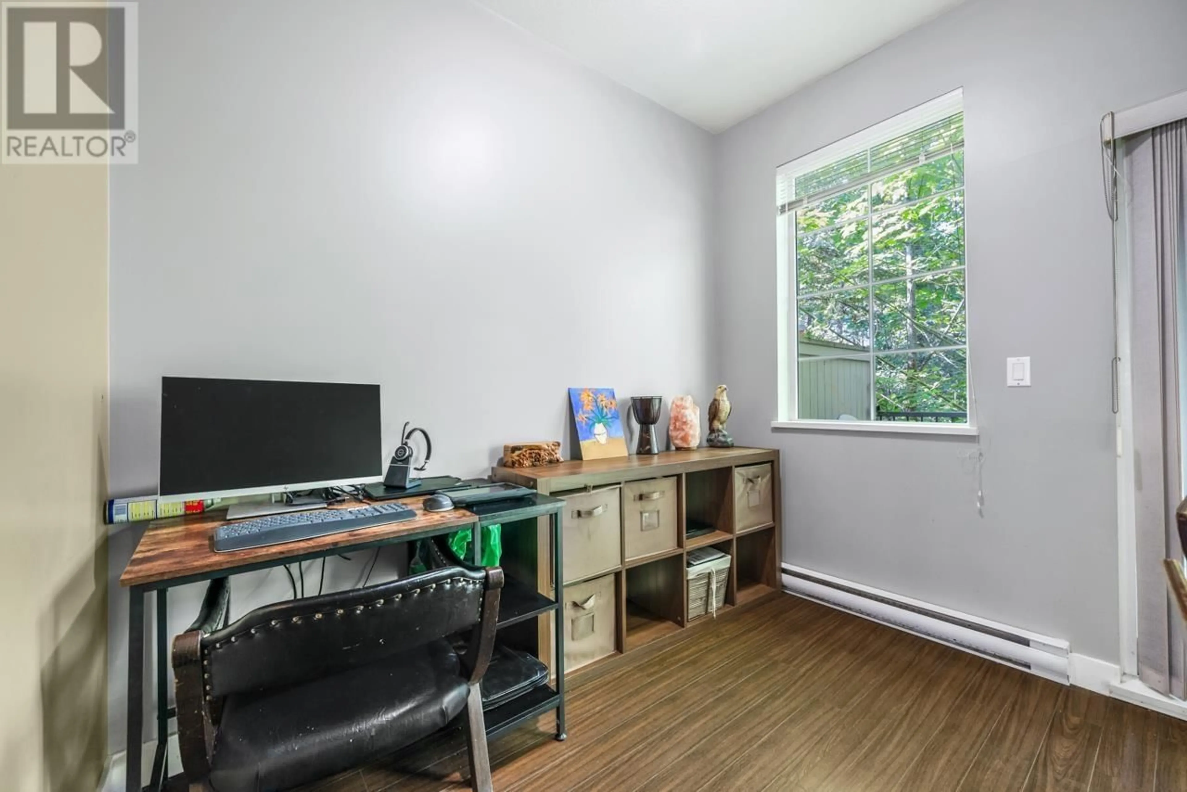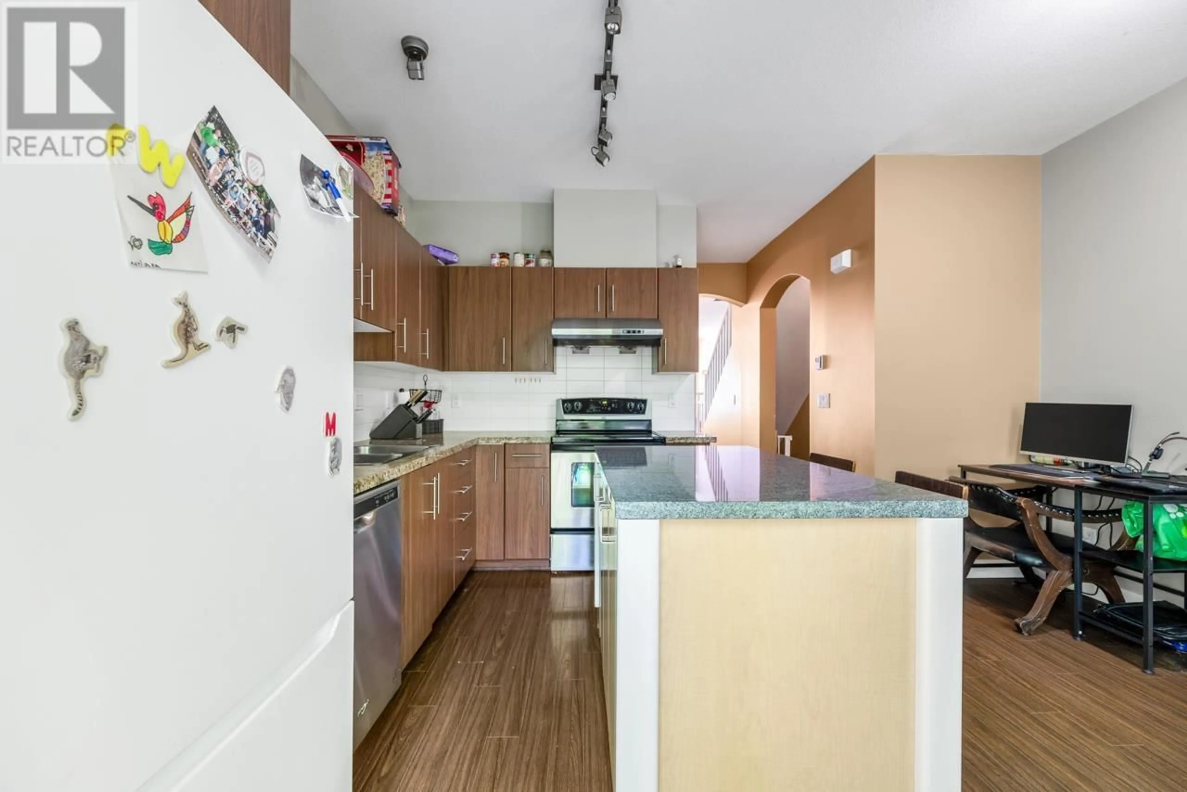38 8533 CUMBERLAND PLACE, Burnaby, British Columbia V3N5C1
Contact us about this property
Highlights
Estimated ValueThis is the price Wahi expects this property to sell for.
The calculation is powered by our Instant Home Value Estimate, which uses current market and property price trends to estimate your home’s value with a 90% accuracy rate.Not available
Price/Sqft$864/sqft
Est. Mortgage$5,111/mo
Maintenance fees$250/mo
Tax Amount ()-
Days On Market219 days
Description
Chancery Lane, built by original BC builder Ledingham McAllister. This Townhouse is in the highly desired Cariboo area, and this unit is Situated in the best location in the complex, backing onto greenbelt, this open functional floor plan features granite counter top, functional kitchen Island, S/S appliances, laminate Floor. all the bathroom are brand new renovated. Three Bedroom upstairs and 9' ceilings & powder room on main, walk out to private sundeck off gourmet kitchen surrounded by tranquil greenery, Double tandem garage, fully fenced back yard. Easy access to HWY 1, Lougheed HWY, all bridges to Surrey, close to Lougheed Mall and the Crest Plaza. Walking distance to all levels of school. School Catchment: Armstrong Elementary and Cariboo Hill Secondary (#27/252). Don't miss it! (id:39198)
Property Details
Interior
Features
Exterior
Parking
Garage spaces 2
Garage type -
Other parking spaces 0
Total parking spaces 2
Condo Details
Amenities
Laundry - In Suite
Inclusions





