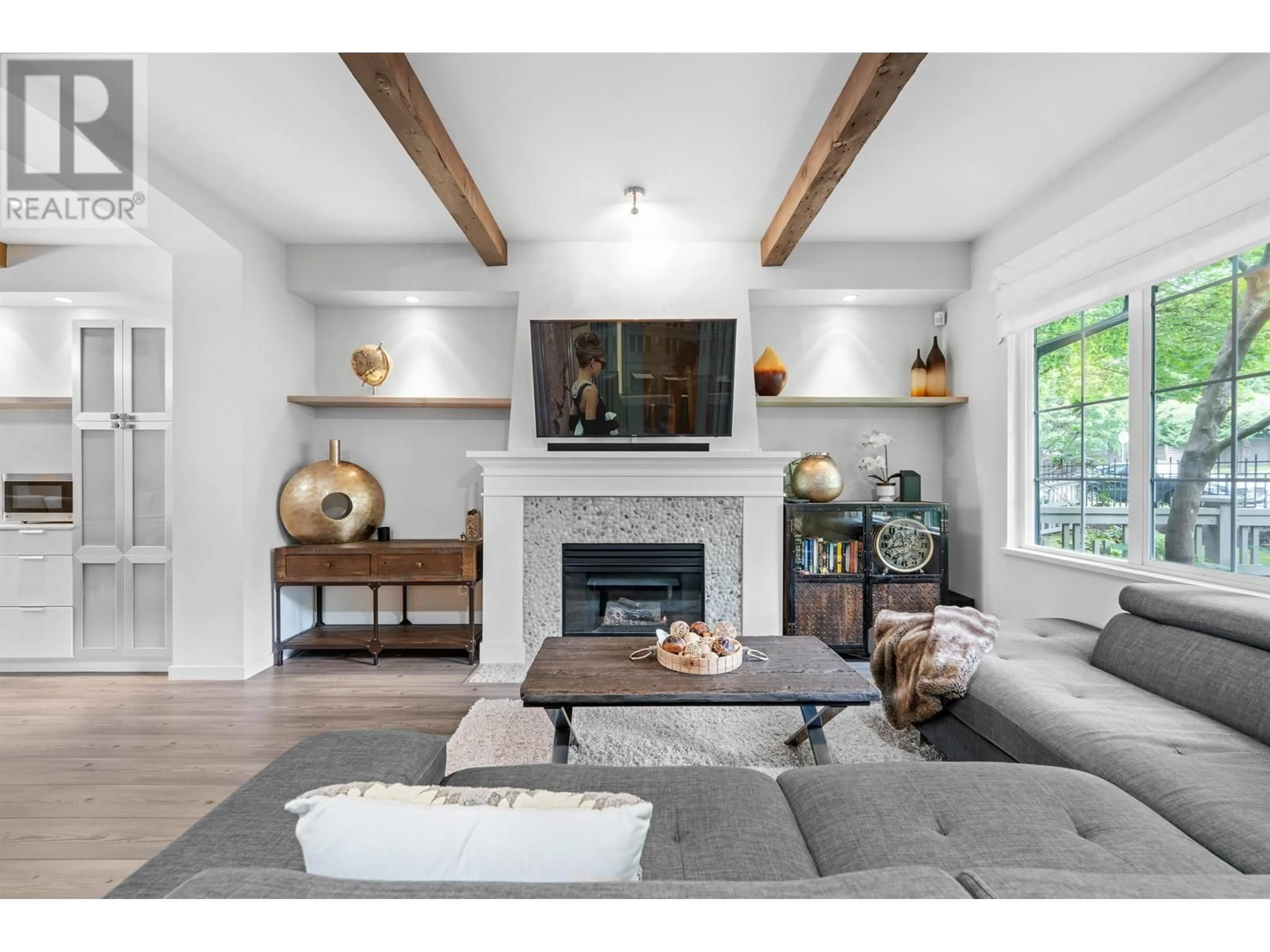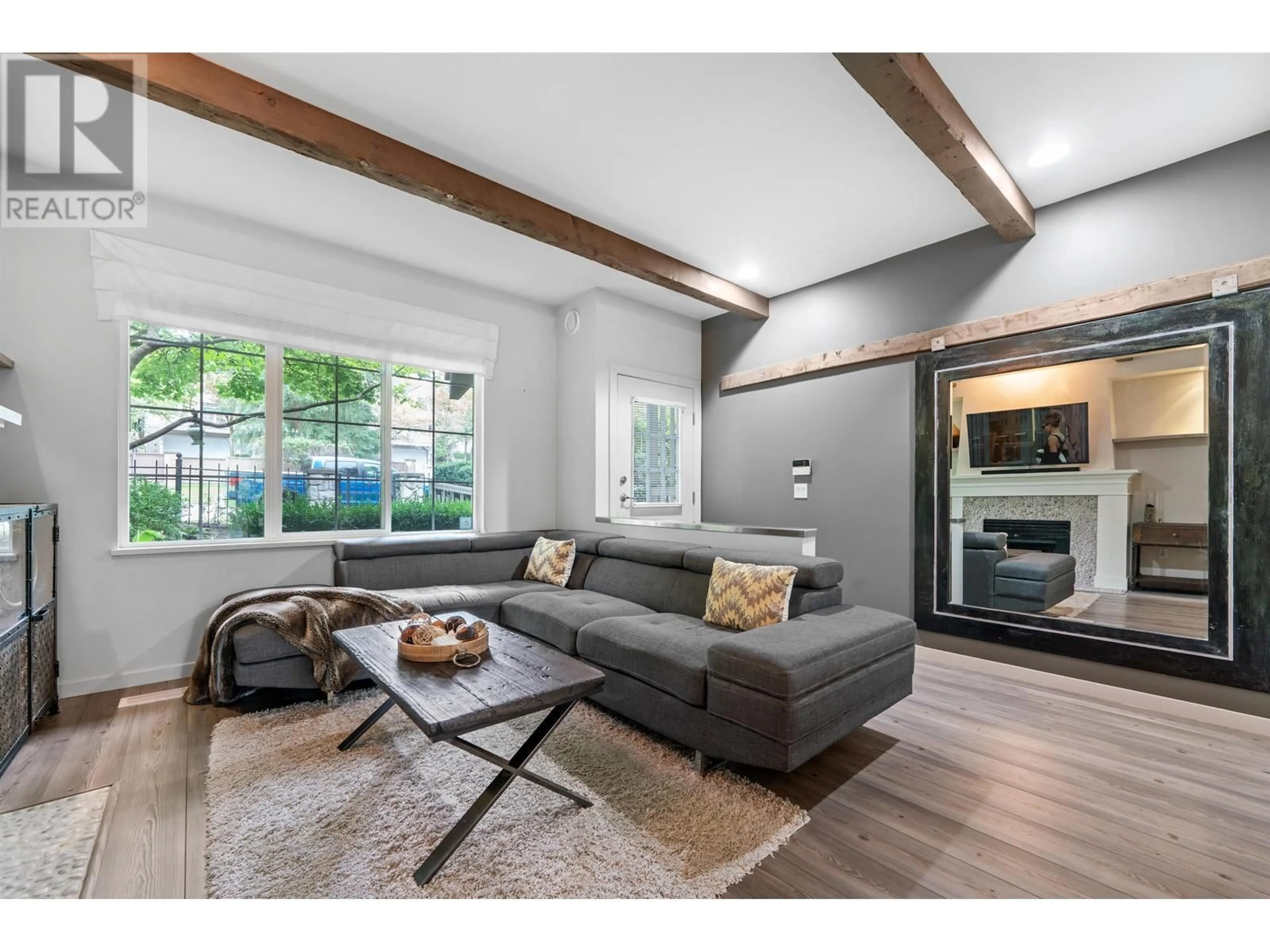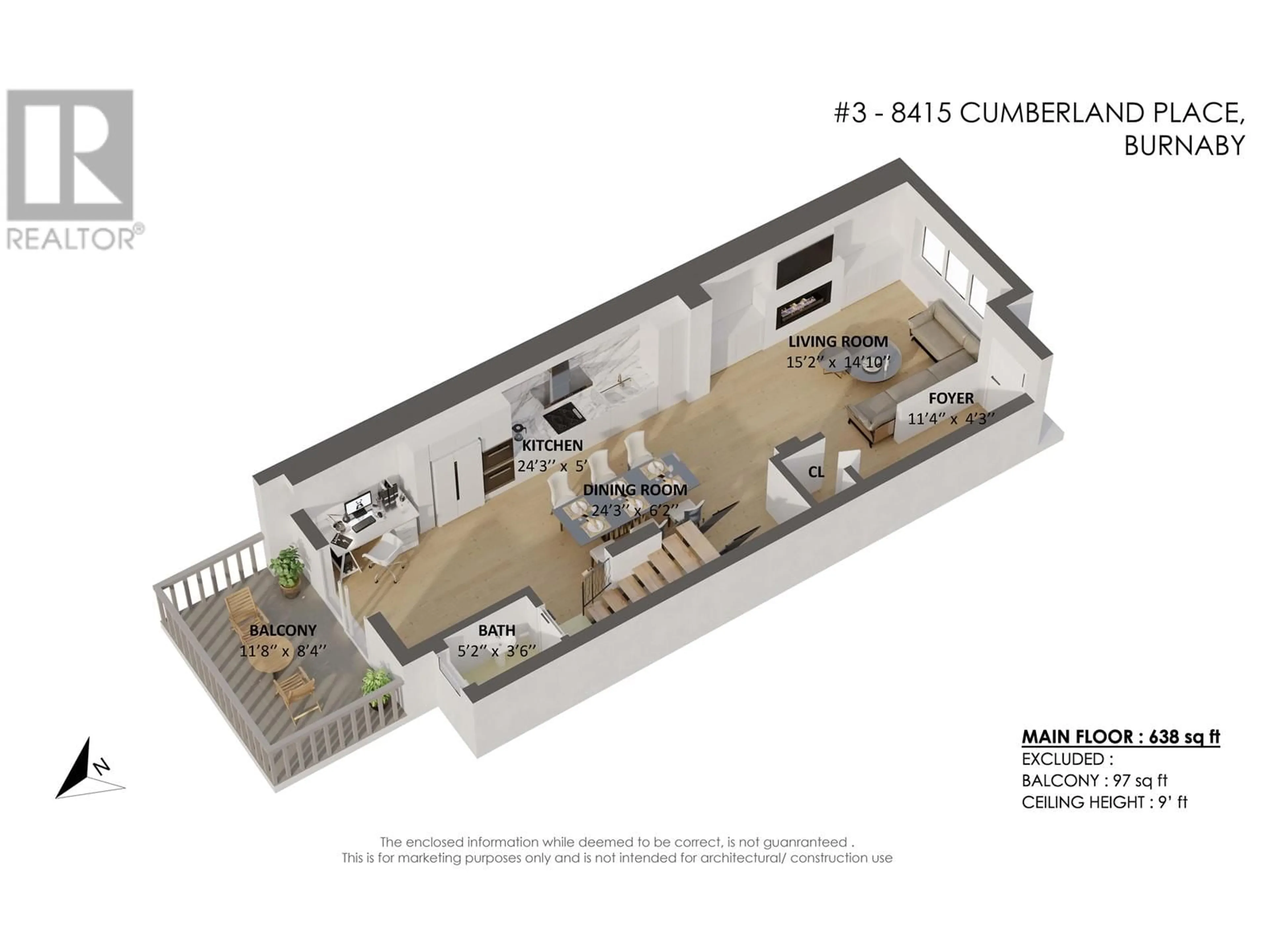3 8415 CUMBERLAND PLACE, Burnaby, British Columbia V3N5C3
Contact us about this property
Highlights
Estimated ValueThis is the price Wahi expects this property to sell for.
The calculation is powered by our Instant Home Value Estimate, which uses current market and property price trends to estimate your home’s value with a 90% accuracy rate.Not available
Price/Sqft$830/sqft
Est. Mortgage$4,724/mo
Maintenance fees$324/mo
Tax Amount ()-
Days On Market7 days
Description
Spectacularly renovated Townhome in a fantastic neighbourhood. The open concept main floor features an industrial steel staircase with floating reclaimed timber treads, ceiling beams, giant kitchen/eating area and a living room with river-rock faced gas f/p; 9' ceilings with timber beams, Modern wide plank laminate floors and a powder room. The Dream kitchen includes appliance pantry, electronic charging pantry, commercial grade floating shelves, S/S fridge & marble counter-tops. 2 Large bedrooms up with 2 bathrooms including a primary ensuite with two sinks & a stand up shower. Fully fenced yard and Large deck off kitchen, Tandem attached garage & street parking right in front of your home! New roof, balcony & fence. A great location, very central, and close to schools. (id:39198)
Property Details
Interior
Features
Exterior
Parking
Garage spaces 2
Garage type Garage
Other parking spaces 0
Total parking spaces 2
Condo Details
Amenities
Laundry - In Suite
Inclusions
Property History
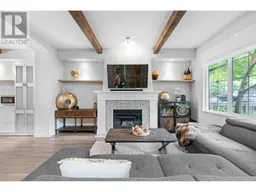 23
23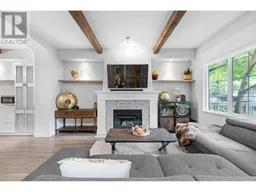 23
23
