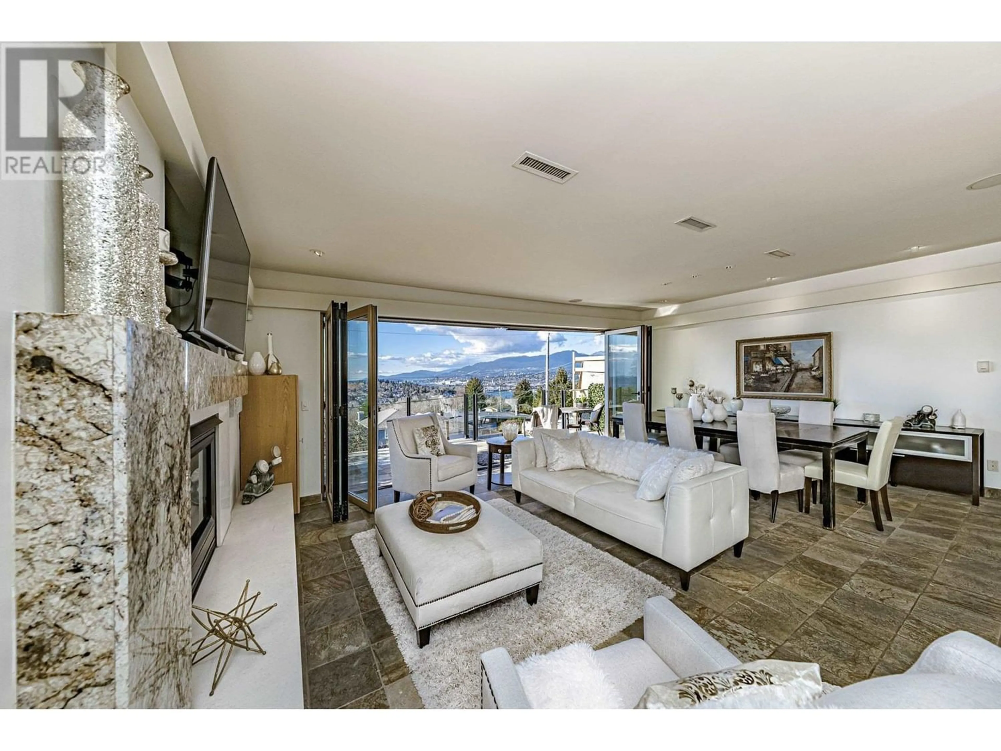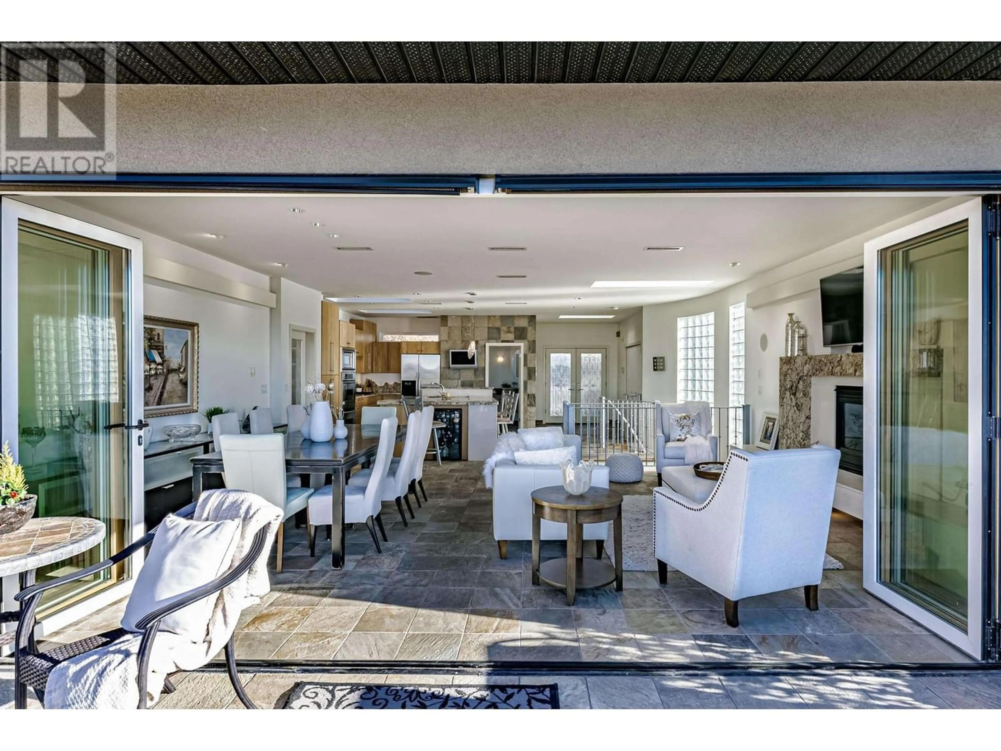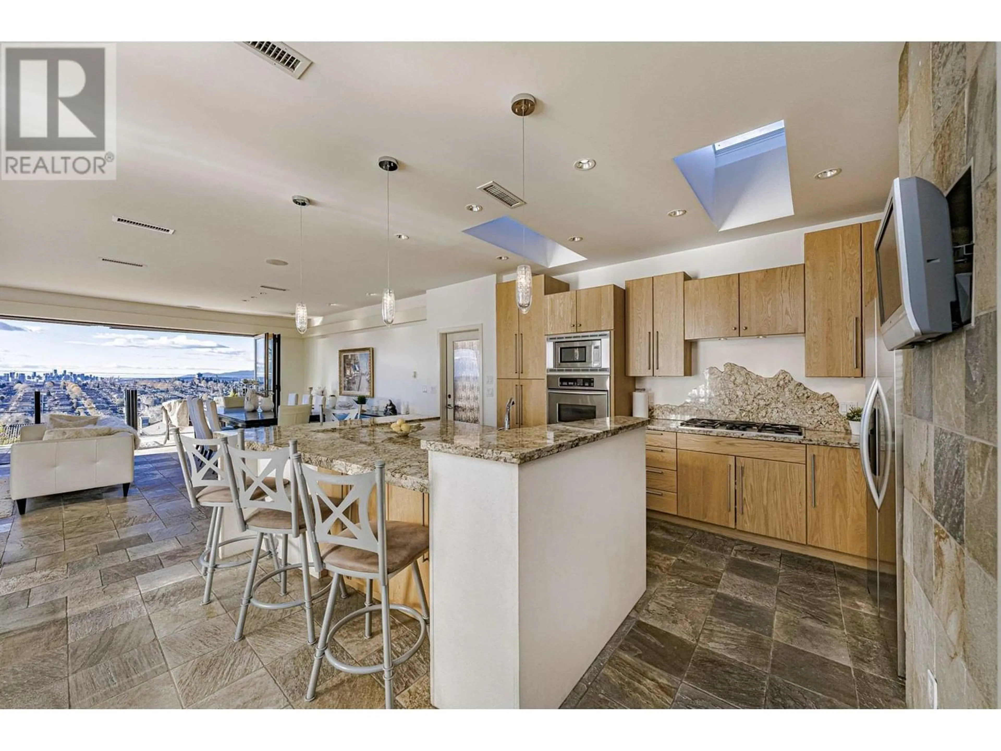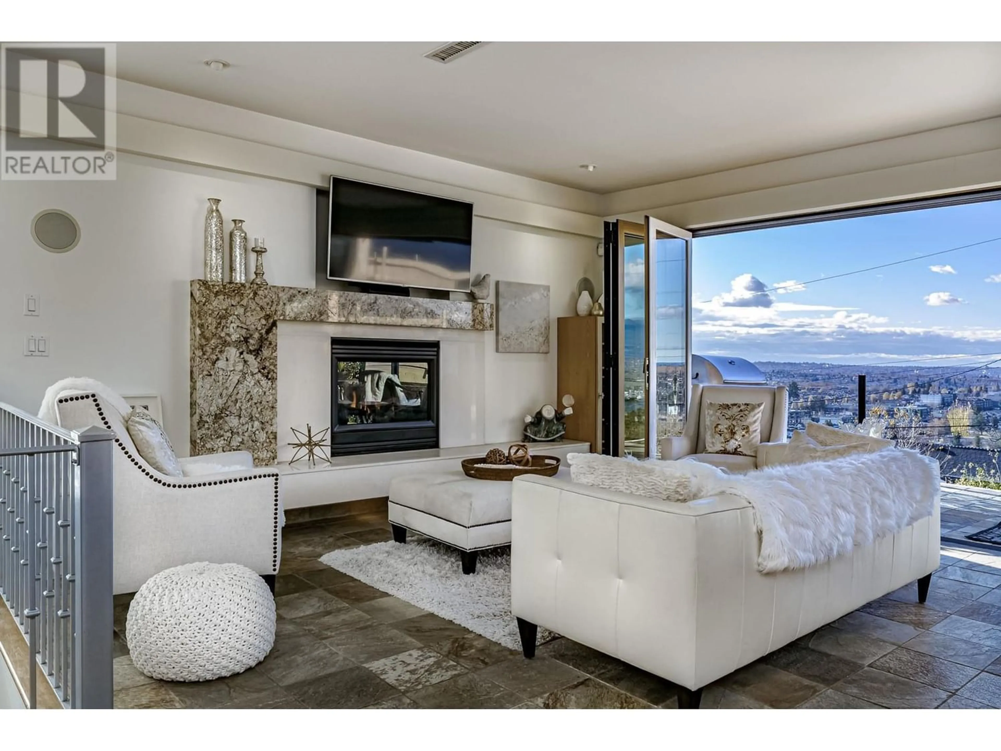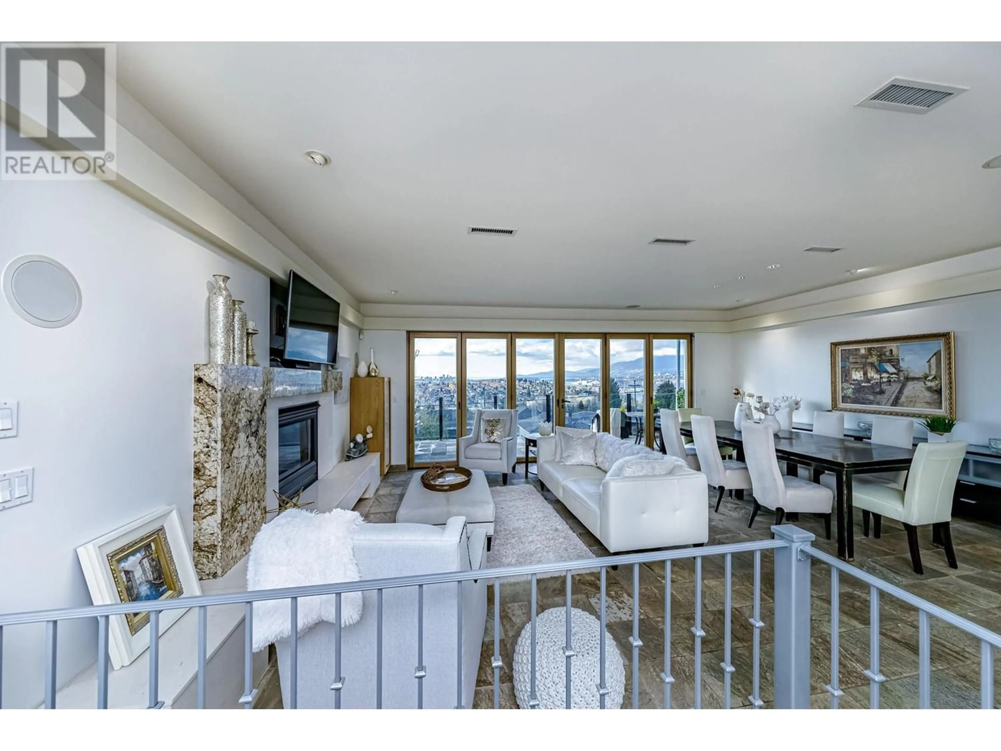21 HYTHE AVENUE, Burnaby, British Columbia V5B3H6
Contact us about this property
Highlights
Estimated ValueThis is the price Wahi expects this property to sell for.
The calculation is powered by our Instant Home Value Estimate, which uses current market and property price trends to estimate your home’s value with a 90% accuracy rate.Not available
Price/Sqft$1,105/sqft
Est. Mortgage$11,114/mo
Tax Amount ()-
Days On Market284 days
Description
ONE OF A KIND! Contemporary residence boasts unobstructed Million $$ Views of City, Mountains, Ocean, Burrard Inlet. This reverse plan home features open concept living at it's finest on upper floor. Expansive Nana Glass Doors open up completely to large deck for indoor & outdoor living with gorgeous backdrop of Sunsets, Cruise Ships, Fireworks, City & Mountains. Access to Roof Deck off this level for panoramic views & entertaining. Main level is comprised of primary suite with Dream en-suite & French doors leading to private deck overlooking sparkling pool. 2 additional bdrms & laundry rm complete this level. Lower level has self-contained living space with kitchen & separate entry. Expansive use of natural stone imported from Brazil & Italy. Addt'l features incl A/C, Radiant Heating, HVAC. (id:39198)
Property Details
Interior
Features
Exterior
Features
Parking
Garage spaces 2
Garage type Garage
Other parking spaces 0
Total parking spaces 2

