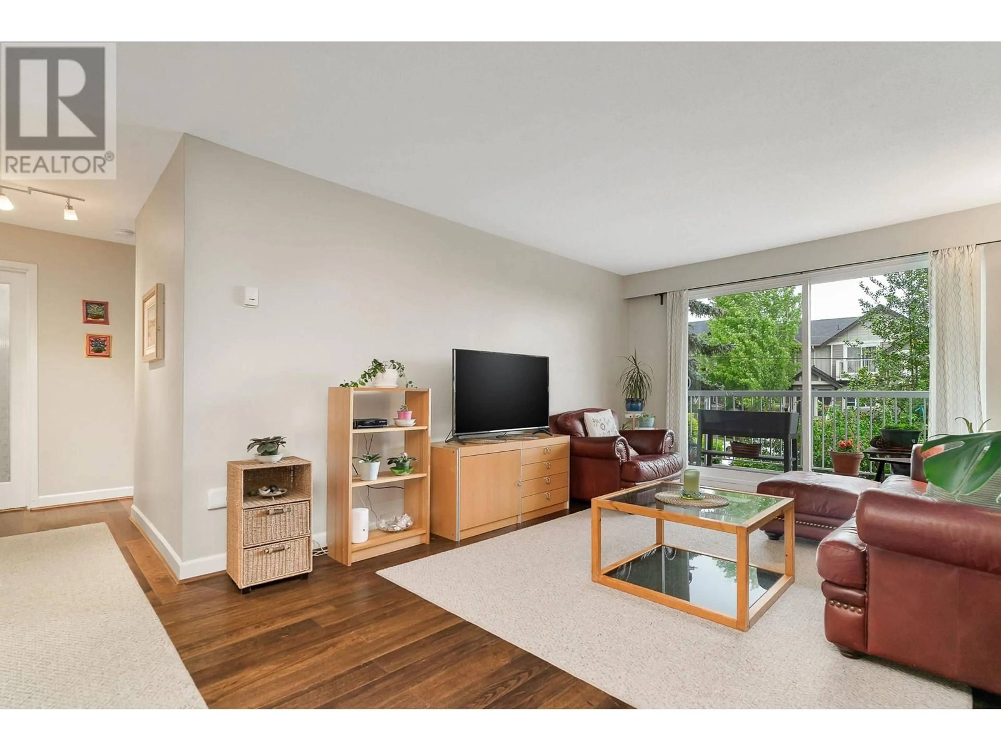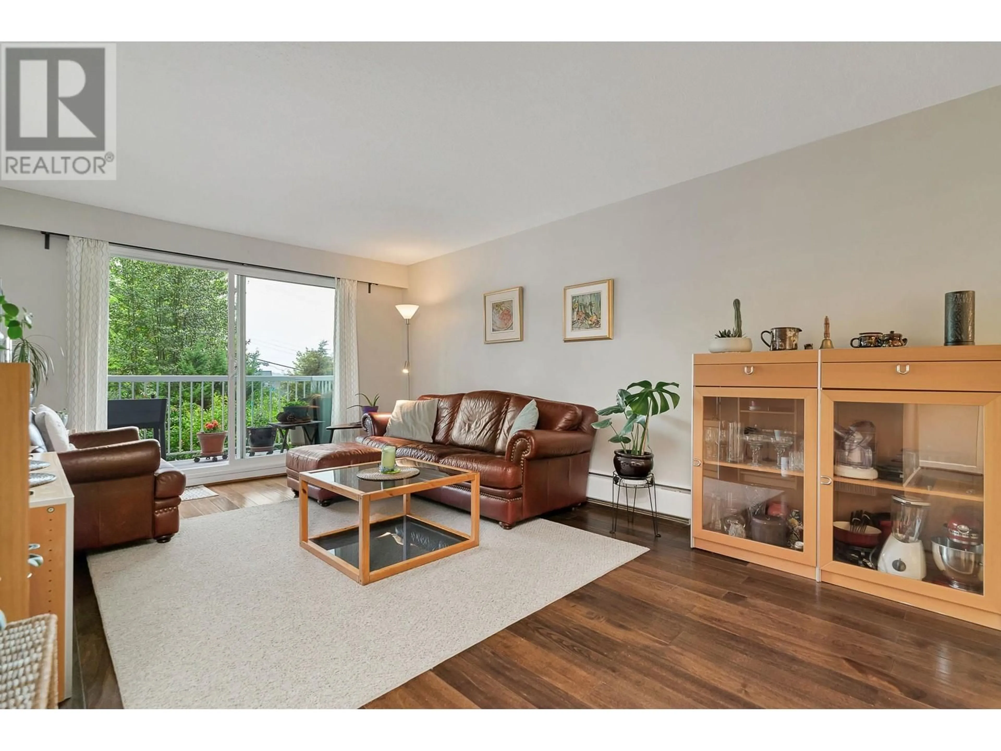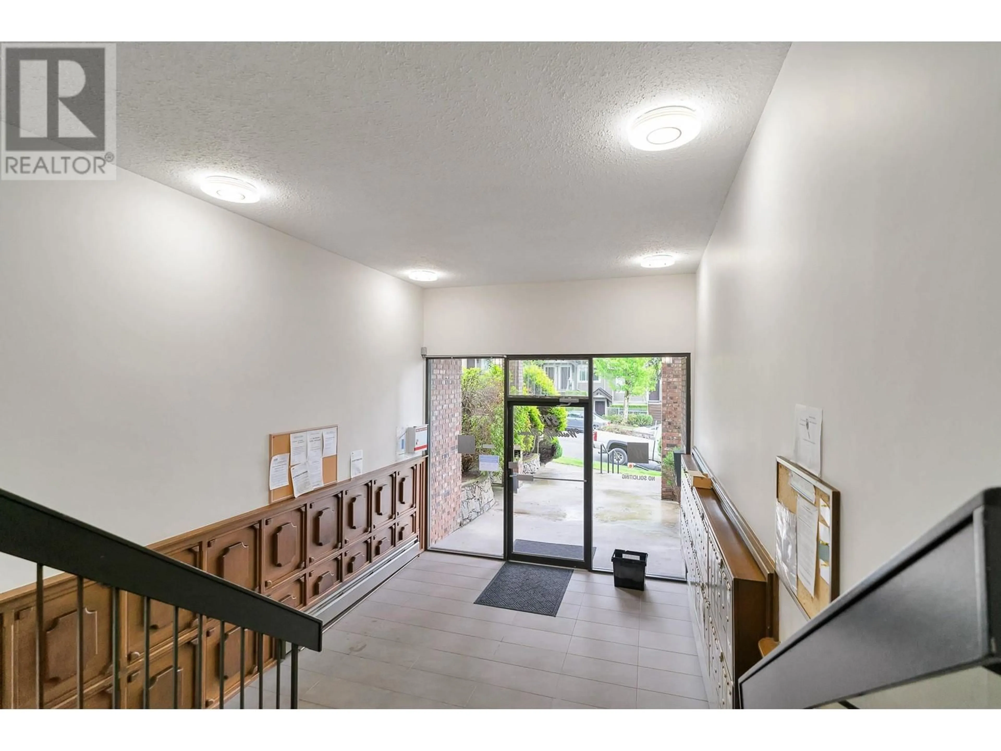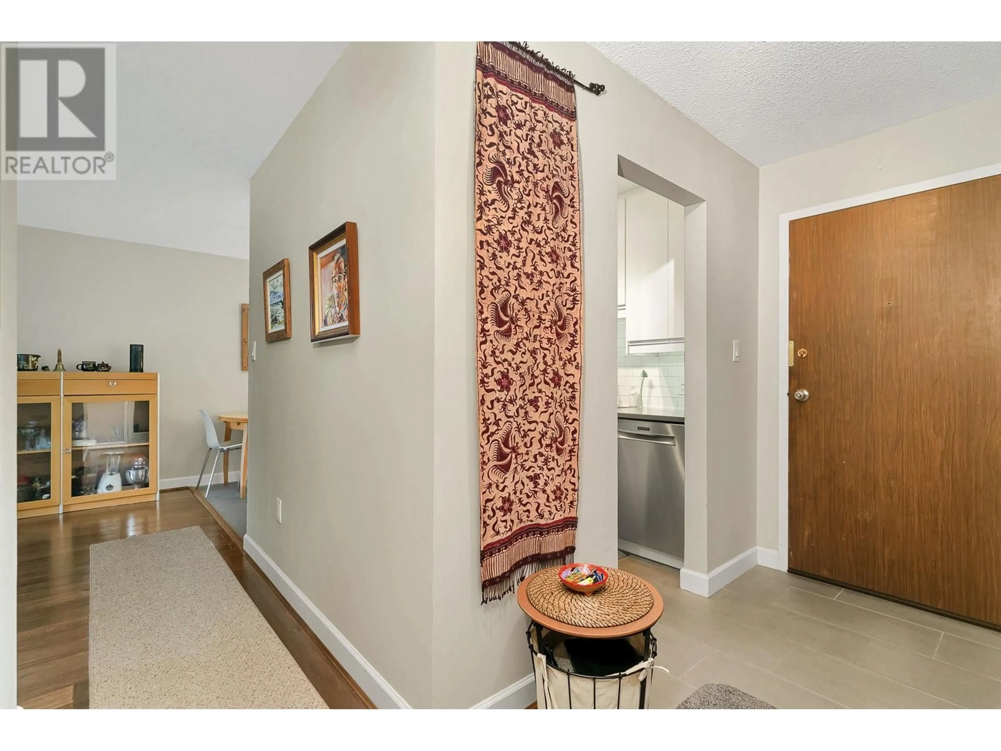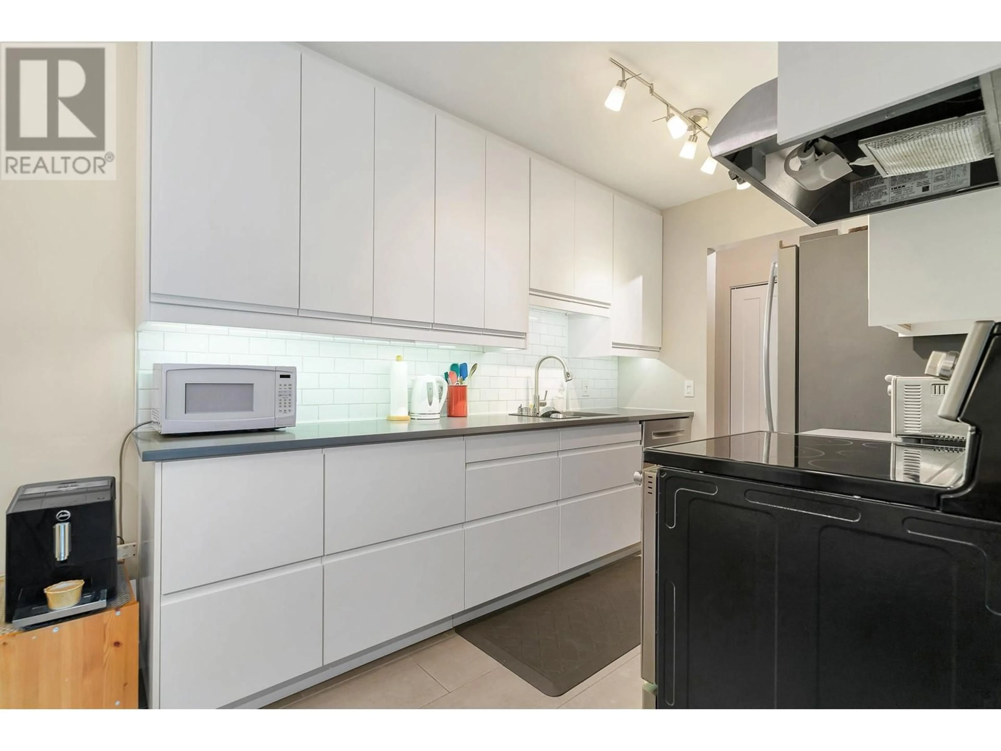208 371 ELLESMERE AVENUE, Burnaby, British Columbia V5B3T1
Contact us about this property
Highlights
Estimated ValueThis is the price Wahi expects this property to sell for.
The calculation is powered by our Instant Home Value Estimate, which uses current market and property price trends to estimate your home’s value with a 90% accuracy rate.Not available
Price/Sqft$678/sqft
Est. Mortgage$2,533/mo
Maintenance fees$479/mo
Tax Amount ()-
Days On Market118 days
Description
Popular Capitol Hill Burnaby. This spacious 2-bedroom, 2-bathroom condo with over 869 sq.ft of living space in one of the first BOSA-built quality buildings. Fantastic Location, with access to The Vibrant Heights for shopping and dining, Confederation Park and Kensington Park, and close to SFU. Updated kitchen, spacious living room looking out onto the mature greenery and views from your private balcony. In-suite laundry, one underground parking stall and storage locker. All safety and essential services are close by, Burnaby Hospital, fire station, and police station. This home is a great opportunity for first-time buyers or downsizers looking for a vibrant, well-maintained community-oriented home. Book your private viewing today. (id:39198)
Property Details
Interior
Features
Exterior
Parking
Garage spaces 1
Garage type -
Other parking spaces 0
Total parking spaces 1
Condo Details
Amenities
Laundry - In Suite
Inclusions

